Idées déco de salles à manger avec parquet en bambou et un sol en calcaire
Trier par :
Budget
Trier par:Populaires du jour
1 - 20 sur 2 856 photos
1 sur 3

Idée de décoration pour une grande salle à manger ouverte sur la cuisine avec un sol en calcaire et poutres apparentes.

Paul Dyer Photo
Cette image montre une salle à manger ouverte sur le salon chalet avec parquet en bambou et un sol marron.
Cette image montre une salle à manger ouverte sur le salon chalet avec parquet en bambou et un sol marron.

The clients' reproduction Frank Lloyd Wright Floor Lamp and MCM furnishings complete this seating area in the dining room nook. This area used to be an exterior porch, but was enclosed to make the current dining room larger. In the dining room, we added a walnut bar with an antique gold toekick and antique gold hardware, along with an enclosed tall walnut cabinet for storage. The tall dining room cabinet also conceals a vertical steel structural beam, while providing valuable storage space. The walnut bar and dining cabinets breathe new life into the space and echo the tones of the wood walls and cabinets in the adjoining kitchen and living room. Finally, our design team finished the space with MCM furniture, art and accessories.

Double-height dining space connecting directly to the rear courtyard via a giant sash window. The dining space also enjoys a visual connection with the reception room above via the open balcony space.
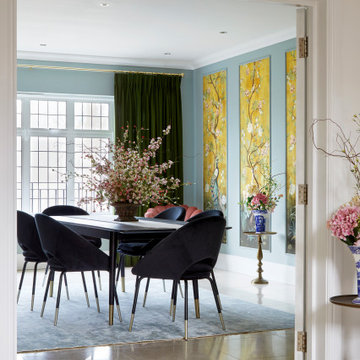
Exemple d'une grande salle à manger asiatique fermée avec un sol en calcaire, aucune cheminée et du lambris.
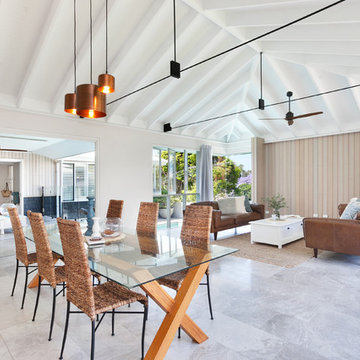
Hall Constructions NSW, Built Traditional/Contemporary style Home. Built in Wamberal, Central Coast NSW.
Cette image montre une salle à manger ouverte sur le salon vintage avec un mur blanc et un sol en calcaire.
Cette image montre une salle à manger ouverte sur le salon vintage avec un mur blanc et un sol en calcaire.
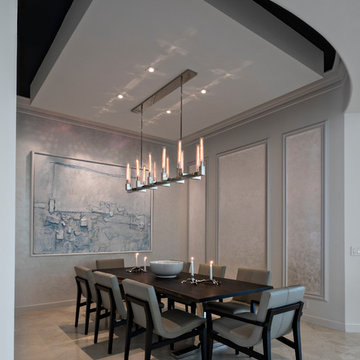
Dining Room
Aménagement d'une grande salle à manger ouverte sur le salon contemporaine avec un mur gris, un sol en calcaire et aucune cheminée.
Aménagement d'une grande salle à manger ouverte sur le salon contemporaine avec un mur gris, un sol en calcaire et aucune cheminée.
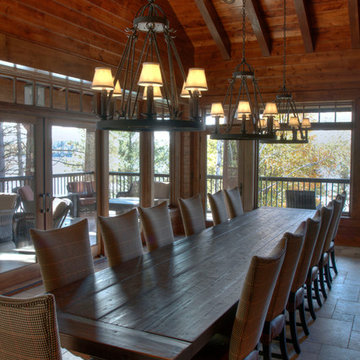
Rick Hammer
Inspiration pour une très grande salle à manger traditionnelle fermée avec un mur marron et un sol en calcaire.
Inspiration pour une très grande salle à manger traditionnelle fermée avec un mur marron et un sol en calcaire.

A small kitchen designed around the oak beams, resulting in a space conscious design. All units were painted & with a stone work surface. The Acorn door handles were designed specially for this clients kitchen. In the corner a curved bench was attached onto the wall creating additional seating around a circular table. The large wall pantry with bi-fold doors creates a fantastic workstation & storage area for food & appliances. The small island adds an extra work surface and has storage space.
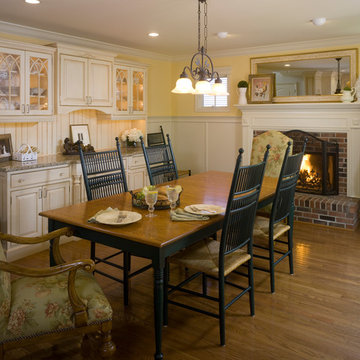
Photo by David Van Scott
Aménagement d'une salle à manger de taille moyenne avec parquet en bambou, une cheminée standard et un sol marron.
Aménagement d'une salle à manger de taille moyenne avec parquet en bambou, une cheminée standard et un sol marron.
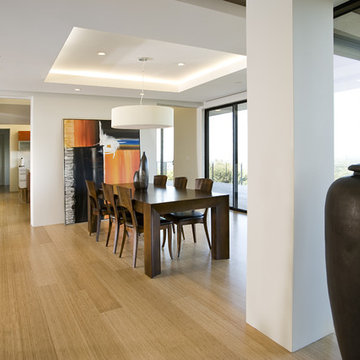
Inspiration pour une salle à manger ouverte sur la cuisine design de taille moyenne avec parquet en bambou et un mur blanc.

For this 1961 Mid-Century home we did a complete remodel while maintaining many existing features and our client’s bold furniture. We took our cues for style from our stylish clients; incorporating unique touches to create a home that feels very them. The result is a space that feels casual and modern but with wonderful character and texture as a backdrop.
The restrained yet bold color palette consists of dark neutrals, jewel tones, woven textures, handmade tiles, and antique rugs.
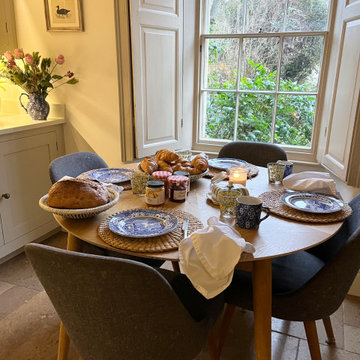
Idée de décoration pour une salle à manger ouverte sur la cuisine champêtre de taille moyenne avec un sol en calcaire, un sol beige et poutres apparentes.

Basement Georgian kitchen with black limestone, yellow shaker cabinets and open and freestanding kitchen island. War and cherry marble, midcentury accents, leading onto a dining room.
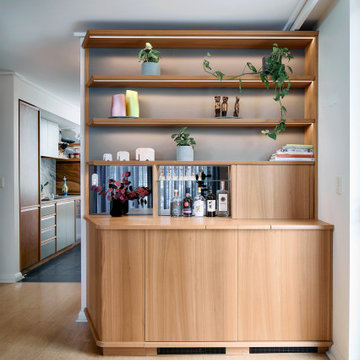
After approaching Matter to renovate his kitchen in 2020, Vance decided it was time to tackle another area of his home in desperate need of attention; the dining room, or more specifically the back wall of his dining room which had become a makeshift bar.
Vance had two mismatched wine fridges and an old glass door display case that housed wine and spirit glasses and bottles. He didn’t like that everything was on show but wanted some shelving to display some of the more precious artefacts he had collected over the years. He also liked the idea of using the same material pallet as his new kitchen to tie the two spaces together.
Our solution was to design a full wall unit with display shelving up top and a base of enclosed cabinetry which houses the wine fridges and additional storage. A defining feature of the unit is the angled left-hand side and floating shelves which allows better access into the dining room and lightens the presence of the bulky unit. A small cabinet with a sliding door at bench height acts as a spirits bar and is designed to be an open display when Vance hosts friends and family for dinner. This bar and the bench on either side have a mirrored backing, reflecting light from the generous north-facing windows opposite. The backing of the unit above features the grey FORESCOLOUR MDF used in the kitchen which contrasts beautifully with the Blackbutt timber shelves. All shelves and the bench top have solid Blackbutt lipping with a chamfered edge profile. The handles of the base cabinets are concealed within this solid lipping to maintain the sleek minimal look of the unit. Each shelf is illuminated by LED strip lighting above, controlled by a concealed touch switch in the bench top below. The result is a display case that unifies the kitchen and dining room while completely transforming the look and function of the space.
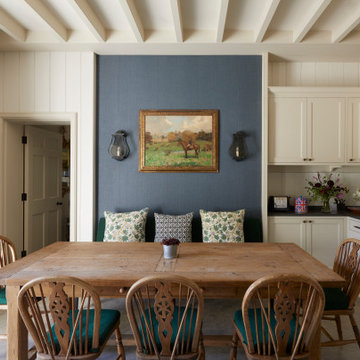
This Jersey farmhouse, with sea views and rolling landscapes has been lovingly extended and renovated by Todhunter Earle who wanted to retain the character and atmosphere of the original building. The result is full of charm and features Randolph Limestone with bespoke elements.
Photographer: Ray Main

Dramatic in its simplicity, the dining room is separated from the front entry by a transparent water wall visible. Sleek limestone walls and flooring serve as a warm contrast to Douglas fir ceilings.
The custom dining table is by Peter Thomas Designs. The multi-tiered glass pendant is from Hinkley Lighting.
Project Details // Now and Zen
Renovation, Paradise Valley, Arizona
Architecture: Drewett Works
Builder: Brimley Development
Interior Designer: Ownby Design
Photographer: Dino Tonn
Limestone (Demitasse) flooring and walls: Solstice Stone
Windows (Arcadia): Elevation Window & Door
Table: Peter Thomas Designs
Pendants: Hinkley Lighting
Faux plants: Botanical Elegance
https://www.drewettworks.com/now-and-zen/
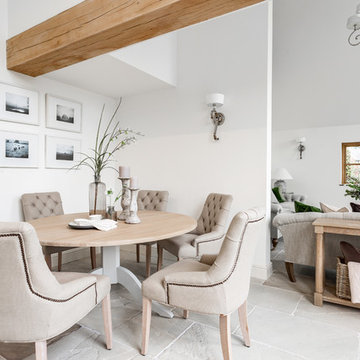
We've been really looking forward to sharing our first kitchen, we’ve designed and installed a couple more now too, but this one will always be extra special for being our first one! Connie our kitchen designer takes your wish-list and kitchen dreams and listens to how your household works to make sure the kitchen is perfect for you and most importantly feels like home. The skill and passion of our fitting team led by Chris ensures that everything is finished exactly as you would like. The only thing we can’t promise is a dog friend like the beautiful Belle here who calls this kitchen home. This is the @neptunehomeofficial Chichester kitchen. Thanks to @carolinebridgesphotograhy for the photos.
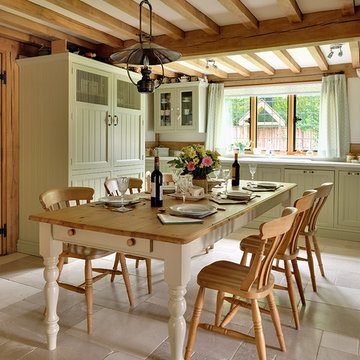
Idée de décoration pour une salle à manger ouverte sur la cuisine style shabby chic de taille moyenne avec un sol en calcaire, un sol beige et un mur blanc.

Large dining room with wine storage wall. Custom mahogany table with Dakota Jackson chairs. Wet bar with lighted liquor display,
Project designed by Susie Hersker’s Scottsdale interior design firm Design Directives. Design Directives is active in Phoenix, Paradise Valley, Cave Creek, Carefree, Sedona, and beyond.
For more about Design Directives, click here: https://susanherskerasid.com/
To learn more about this project, click here: https://susanherskerasid.com/desert-contemporary/
Idées déco de salles à manger avec parquet en bambou et un sol en calcaire
1