Idées déco de salles à manger avec un sol en marbre et un sol en carrelage de céramique
Trier par :
Budget
Trier par:Populaires du jour
1 - 20 sur 14 785 photos
1 sur 3
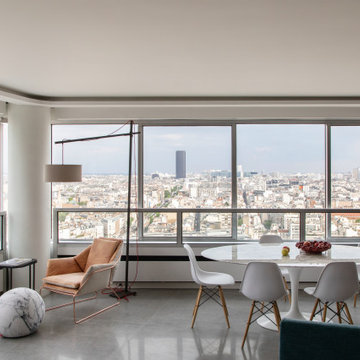
Rénovation d'un appartement - 106m²
Inspiration pour une grande salle à manger ouverte sur le salon design avec un mur blanc, un sol en carrelage de céramique, un sol gris et un plafond décaissé.
Inspiration pour une grande salle à manger ouverte sur le salon design avec un mur blanc, un sol en carrelage de céramique, un sol gris et un plafond décaissé.
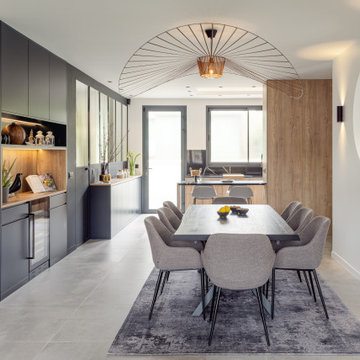
Cette photo montre une grande salle à manger tendance avec un mur blanc, un sol en carrelage de céramique, aucune cheminée et un sol gris.
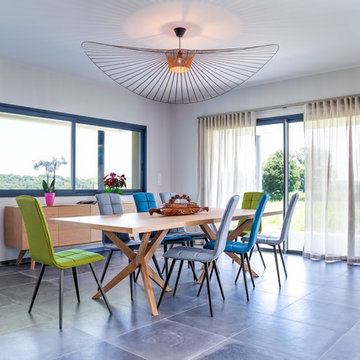
Valérie Servant Photographe
Exemple d'une grande salle à manger ouverte sur le salon éclectique avec un mur blanc, un sol en carrelage de céramique et un sol gris.
Exemple d'une grande salle à manger ouverte sur le salon éclectique avec un mur blanc, un sol en carrelage de céramique et un sol gris.
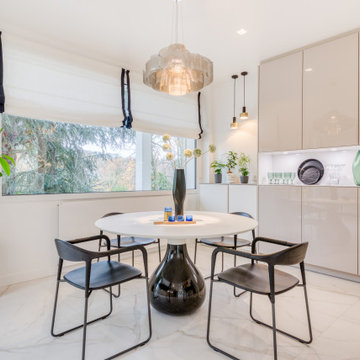
Cette photo montre une très grande salle à manger tendance fermée avec un sol en carrelage de céramique.
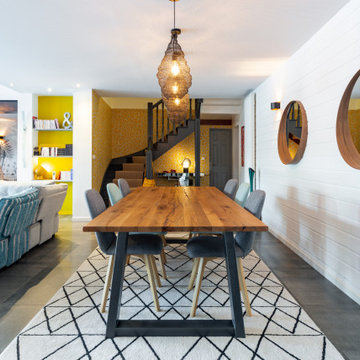
Idées déco pour une salle à manger ouverte sur le salon bord de mer de taille moyenne avec un mur blanc, un sol en carrelage de céramique, aucune cheminée, un sol gris et du lambris de bois.
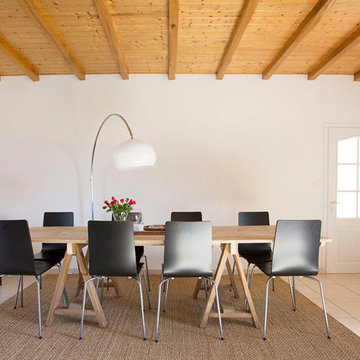
Arnaud Boussac
Exemple d'une grande salle à manger nature fermée avec un mur blanc, un sol en carrelage de céramique, un sol beige et éclairage.
Exemple d'une grande salle à manger nature fermée avec un mur blanc, un sol en carrelage de céramique, un sol beige et éclairage.
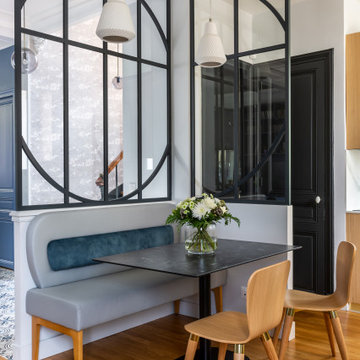
Une maison de maître du XIXème, entièrement rénovée, aménagée et décorée pour démarrer une nouvelle vie. Le RDC est repensé avec de nouveaux espaces de vie et une belle cuisine ouverte ainsi qu’un bureau indépendant. Aux étages, six chambres sont aménagées et optimisées avec deux salles de bains très graphiques. Le tout en parfaite harmonie et dans un style naturellement chic.
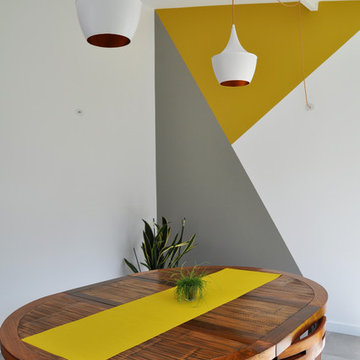
Sophie Pinheiro
Inspiration pour une salle à manger design de taille moyenne avec un sol en carrelage de céramique, un sol gris et un mur multicolore.
Inspiration pour une salle à manger design de taille moyenne avec un sol en carrelage de céramique, un sol gris et un mur multicolore.
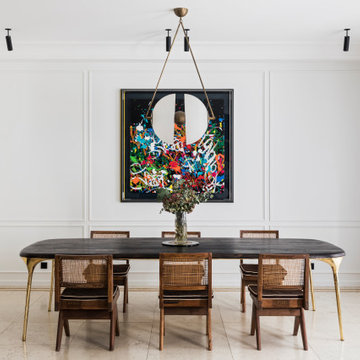
Photo : Romain Ricard
Inspiration pour une grande salle à manger design avec un mur blanc, un sol en marbre, aucune cheminée et un sol beige.
Inspiration pour une grande salle à manger design avec un mur blanc, un sol en marbre, aucune cheminée et un sol beige.

La grande cuisine de 30m² présente un design caractérisé par l’utilisation de formes arrondies et agrémentée de surfaces vitrées, associant harmonieusement le bois de chêne et créant un contraste élégant avec la couleur blanche.
Le sol est revêtu de céramique, tandis qu’un mur est orné de la teinte Lichen Atelier Germain.
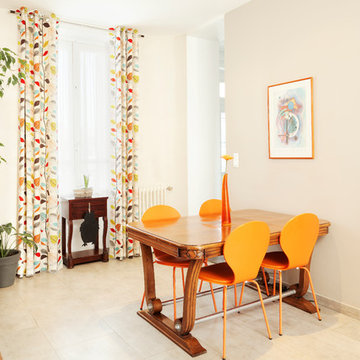
Pièce aux tons clairs égayées par le bois ainsi que les touches orangées.
Aménagement d'une salle à manger ouverte sur le salon classique de taille moyenne avec un mur beige, un sol beige, un sol en carrelage de céramique et aucune cheminée.
Aménagement d'une salle à manger ouverte sur le salon classique de taille moyenne avec un mur beige, un sol beige, un sol en carrelage de céramique et aucune cheminée.

This mid century modern home boasted irreplaceable features including original wood cabinets, wood ceiling, and a wall of floor to ceiling windows. C&R developed a design that incorporated the existing details with additional custom cabinets that matched perfectly. A new lighting plan, quartz counter tops, plumbing fixtures, tile backsplash and floors, and new appliances transformed this kitchen while retaining all the mid century flavor.
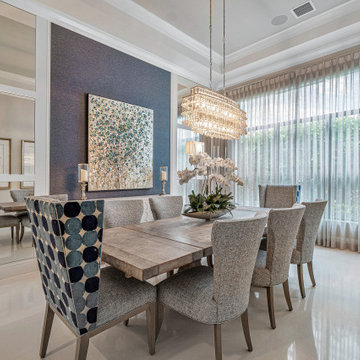
Dining room with wallpaper accent wall.
Cette image montre une grande salle à manger ouverte sur le salon traditionnelle avec un mur bleu, un sol en marbre, un sol beige et un plafond à caissons.
Cette image montre une grande salle à manger ouverte sur le salon traditionnelle avec un mur bleu, un sol en marbre, un sol beige et un plafond à caissons.

Ocean front, Luxury home in Miami Beach.
Projects by J Design Group, Your friendly Interior designers firm in Miami, FL. at your service.
AVENTURA MAGAZINE selected our client’s luxury 5000 Sf ocean front apartment in Miami Beach, to publish it in their issue and they Said:
Story by Linda Marx, Photography by Daniel Newcomb
Light & Bright
New York snowbirds redesigned their Miami Beach apartment to take advantage of the tropical lifestyle.
New York snowbirds redesigned their Miami Beach apartment to take advantage of the tropical lifestyle.
WHEN INTERIOR DESIGNER JENNIFER CORREDOR was asked to recreate a four-bedroom, six-bath condominium at The Bath Club in Miami Beach, she seized the opportunity to open the rooms and better utilize the vast ocean views.
In five months last year, the designer transformed a dark and closed 5,000-square-foot unit located on a high floor into a series of sweeping waterfront spaces and updated the well located apartment into a light and airy retreat for a sports-loving family of five.
“They come down from New York every other weekend and wanted to make their waterfront home a series of grand open spaces,” says Jennifer Corrredor, of the J. Design Group in Miami, a firm specializing in modern and contemporary interiors. “Since many of the rooms face the ocean, it made sense to open and lighten up the home, taking advantage of the awesome views of the sea and the bay.”
The designer used 40 x 40 all white tile throughout the apartment as a clean base. This way, her sophisticated use of color would stand out and bring the outdoors in.
The close-knit family members—two parents and three boys in college—like to do things together. But there were situations to overcome in the process of modernizing and opening the space. When Jennifer Corredor was briefed on their desires, nothing seemed too daunting. The confident designer was ready to delve in. For example, she fixed an area at the front door
that was curved. “The wood was concave so I straightened it out,” she explains of a request from the clients. “It was an obstacle that I overcame as part of what I do in a redesign. I don’t consider it a difficult challenge. Improving what I see is part of the process.”
She also tackled the kitchen with gusto by demolishing a wall. The kitchen had formerly been enclosed, which was a waste of space and poor use of available waterfront ambience. To create a grand space linking the kitchen to the living room and dining room area, something had to go. Once the wall was yesterday’s news, she relocated the refrigerator and freezer (two separate appliances) to the other side of the room. This change was a natural functionality in the new open space. “By tearing out the wall, the family has a better view of the kitchen from the living and dining rooms,” says Jennifer Corredor, who also made it easier to walk in and out of one area and into the other. “The views of the larger public space and the surrounding water are breathtaking.
Opening it up changed everything.”
They clients can now see the kitchen from the living and dining areas, and at the same time, dwell in an airy and open space instead of feeling stuck in a dark enclosed series of rooms. In fact, the high-top bar stools that Jennifer Corredor selected for the kitchen can be twirled around to use for watching TV in the living room.
In keeping with the theme of moving seamlessly from one room to the other, Corredor designed a subtle wall of glass in the living room along with lots of comfortable seating. This way, all family members feel at ease while relaxing, talking, or watching sporting events on the large flat screen television. “For this room, I wanted more open space, light and a supreme airy feeling,” she says. “With the glass design making a statement, it quickly became the star of the show.”…….
….. To add texture and depth, Jennifer Corredor custom created wood doors here, and in other areas of the home. They provide a nice contrast to the open Florida tropical feel. “I added character to the openness by using exotic cherry wood,” she says. “I repeated this throughout the home and it works well.”
Known for capturing the client’s vision while adding her own innovative twists, Jennifer Corredor lightened the family room, giving it a contemporary and modern edge with colorful art and matching throw pillows on the sofas. She added a large beige leather ottoman as the center coffee table in the room. This round piece was punctuated with a bold-toned flowering plant atop. It effortlessly matches the pillows and colors of the contemporary canvas.
Jennifer Corredor also gutted all of the bathrooms, resulting in a major redesign of the master. She jettisoned the whirlpool and created the dazzling illusion of a floating tub. From an area where there were two toilets, she eliminated one to make a grand rectangular shower, which became an overall showpiece. The master bath went from being just a functional water closet to a sophisticated spa-like space. “The client said I was ‘delicious’ after seeing the change,” laughed Jennifer Corredor, who emphasized that her clients love their part-time life in South Florida more each time they come down. Even when the husband has to work from their Miami Beach digs, he is surrounded by tropical beauty. For instance, there are times when the master bedroom must double as the husband’s home office.
The room had to be large enough to accommodate a working space for this purpose. So Jennifer Corredor placed an appropriate table near the window and across from the king-size bed. “No blocking of the amazing water view was necessary,” she says. “I kept an open space with a lot of white so It functions well and the work space fits right in.” She repeated the bold modern art in the room as well as in the guest bedroom, which also has a workspace for the sons when they are home from school and need to study.
The designer is still happy and glowing with the results of her toil in this apartment. She gets a “spiritual feeling” when she walks inside. “It is so peaceful and serene, with subtle hints of explosive statements,” she says. “The entire space is open, yet anchored by the warmth of the exotic woods.” The client wrote Jennifer Corredor a letter at the end of the project congratulating her on a
job well done. She revealed that owning a Miami Beach home was her husband’s dream 30 years ago. “Now we have a quality perfect yet practical home,” she wrote to the designer. “You solved the challenges, and the end
result far exceeds our expectations. We love it.”
Thanks for your interest in our Contemporary Interior Design projects and if you have any question please do not hesitate to ask us.
http://www.JDesignGroup.com
305.444.4611
Modern Interior designer Miami. Contemporary
Miami
Miami Interior Designers
Miami Interior Designer
Interior Designers Miami
Interior Designer Miami
Modern Interior Designers
Modern Interior Designer
Modern interior decorators
Modern interior decorator
Contemporary Interior Designers
Contemporary Interior Designer
Interior design decorators
Interior design decorator
Interior Decoration and Design
Black Interior Designers
Black Interior Designer
Interior designer
Interior designers
Interior design decorators
Interior design decorator
Home interior designers
Home interior designer
Interior design companies
Interior decorators
Interior decorator
Decorators
Decorator
Miami Decorators
Miami Decorator
Decorators Miami
Decorator Miami
Interior Design Firm
Interior Design Firms
Interior Designer Firm
Interior Designer Firms
Interior design
Interior designs
home decorators
Interior decorating Miami
Best Interior Designers.
225 Malaga Ave.
Coral Gable, FL 33134
http://www.JDesignGroup.com
305.444.4611
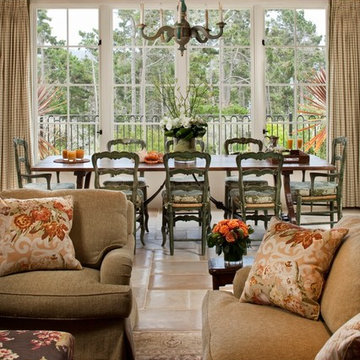
Rick Pharaoh
Aménagement d'une salle à manger ouverte sur le salon méditerranéenne de taille moyenne avec un mur blanc, un sol en carrelage de céramique et aucune cheminée.
Aménagement d'une salle à manger ouverte sur le salon méditerranéenne de taille moyenne avec un mur blanc, un sol en carrelage de céramique et aucune cheminée.
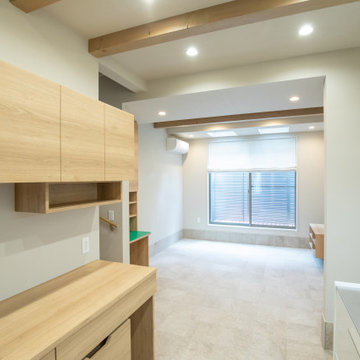
エントランスからキッチンダイニングリビングと奥へとつながる”町家”スタイルに。
Aménagement d'une petite salle à manger ouverte sur le salon moderne avec un mur gris, un sol en carrelage de céramique, un sol beige, du papier peint et poutres apparentes.
Aménagement d'une petite salle à manger ouverte sur le salon moderne avec un mur gris, un sol en carrelage de céramique, un sol beige, du papier peint et poutres apparentes.

Fully integrated Signature Estate featuring Creston controls and Crestron panelized lighting, and Crestron motorized shades and draperies, whole-house audio and video, HVAC, voice and video communication atboth both the front door and gate. Modern, warm, and clean-line design, with total custom details and finishes. The front includes a serene and impressive atrium foyer with two-story floor to ceiling glass walls and multi-level fire/water fountains on either side of the grand bronze aluminum pivot entry door. Elegant extra-large 47'' imported white porcelain tile runs seamlessly to the rear exterior pool deck, and a dark stained oak wood is found on the stairway treads and second floor. The great room has an incredible Neolith onyx wall and see-through linear gas fireplace and is appointed perfectly for views of the zero edge pool and waterway. The center spine stainless steel staircase has a smoked glass railing and wood handrail.
Photo courtesy Royal Palm Properties
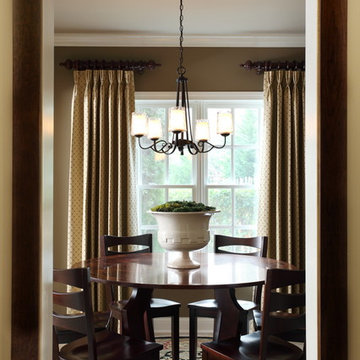
This is one of 2 dining rooms for entertaining on the basement level that overlooks the swimming pool and beautifully landscaped grounds. The amish cherry side chairs compliment the table with intricate inlays! New
custom drapery panles, rug and chandelier work well for this casual dining area off the basement bar.
Chandelier by Minka.
This basement remodel included a complete demo of 75% of the already finished basement. An outdated, full-size kitchen was removed and in place a 7,000 bottle+ wine cellar, bar with full-service function (including refrigerator, dw, cooktop, ovens, and 2 warming drawers), 2 dining rooms, updated bathroom and family area with all new furniture and accessories!
Photography by Chris Little
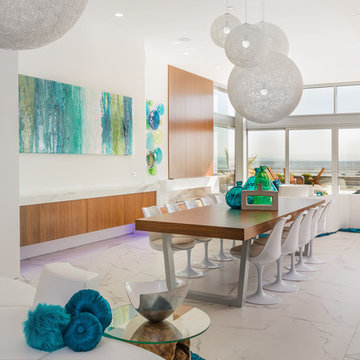
Open concept views along with 11 ft ceilings with floor to ceiling custom commercial window glazing enhance the views of this waterfront property. Beach living at its finest with the ocean steps outside these windows. Large format porcelain tile floors with the look of Marble ad the timeless look to the interior. Custom Teak walls,cabinetry, and furnishings ad a touch of warmth. One of the homes six fireplaces in living room is Optimist water fireplace. John Bentley Photography - Vancouver
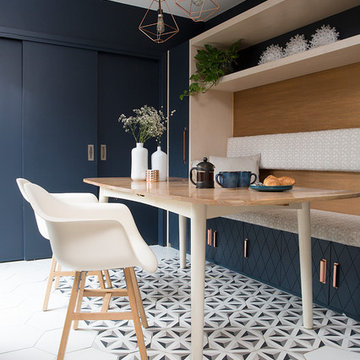
Katie Lee
Inspiration pour une petite salle à manger bohème avec un sol multicolore, un mur bleu, un sol en carrelage de céramique et aucune cheminée.
Inspiration pour une petite salle à manger bohème avec un sol multicolore, un mur bleu, un sol en carrelage de céramique et aucune cheminée.
Idées déco de salles à manger avec un sol en marbre et un sol en carrelage de céramique
1