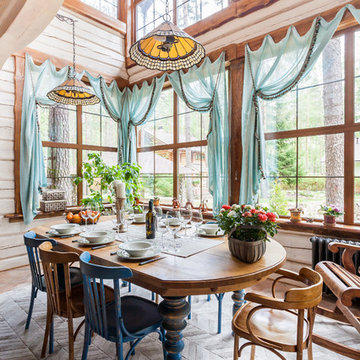Idées déco de salles à manger avec moquette et un sol en carrelage de porcelaine
Trier par :
Budget
Trier par:Populaires du jour
1 - 20 sur 16 930 photos
1 sur 3
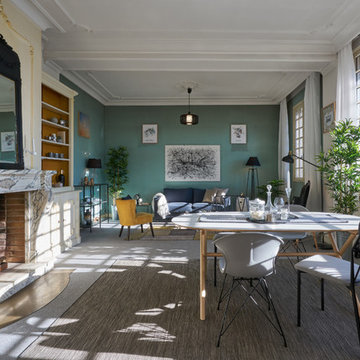
Alain L'Hérisson
Réalisation d'une salle à manger ouverte sur le salon nordique avec un mur vert, moquette, une cheminée standard, un manteau de cheminée en pierre, un sol gris et éclairage.
Réalisation d'une salle à manger ouverte sur le salon nordique avec un mur vert, moquette, une cheminée standard, un manteau de cheminée en pierre, un sol gris et éclairage.
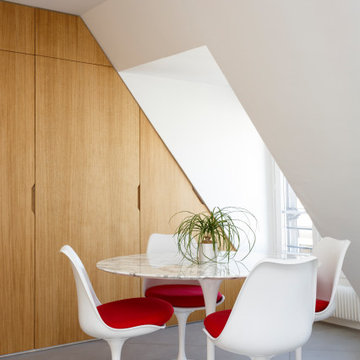
Réalisation d'une salle à manger design de taille moyenne avec un mur blanc, un sol en carrelage de porcelaine et un sol gris.
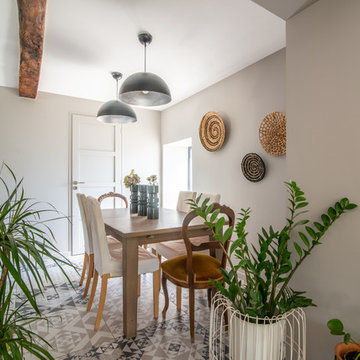
ambilightphoto
Cette photo montre une salle à manger tendance fermée avec un mur gris, un sol en carrelage de porcelaine et un sol multicolore.
Cette photo montre une salle à manger tendance fermée avec un mur gris, un sol en carrelage de porcelaine et un sol multicolore.
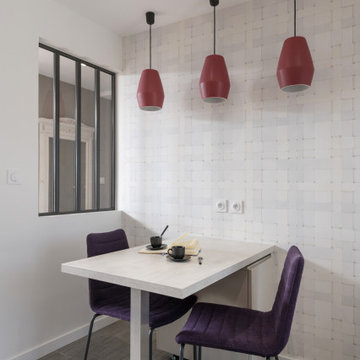
Cet appartement offre une vue incroyable sur tout Lyon, et sur la chaîne des Alpes. L’état des lieux du logement ne permettait pas de sublimer cette vue, étant dans son jus depuis des années.
Notre mission était de tout refaire, repartir d’une page blanche, tant au niveau de l’agencement que de la circulation.
Suite de la lecture sur notre site internet :
www.duo-d-idees.com/realisations/chic-contemporain
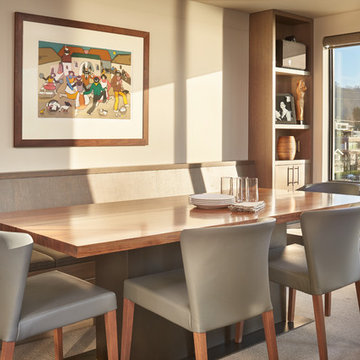
Aménagement d'une petite salle à manger contemporaine fermée avec un mur beige, moquette, un sol beige et aucune cheminée.
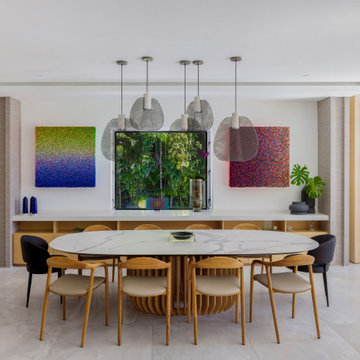
Exemple d'une grande salle à manger rétro avec un sol en carrelage de porcelaine et un sol gris.

Richard Leo Johnson
Idées déco pour une grande salle à manger classique fermée avec un mur gris, moquette, aucune cheminée et un sol gris.
Idées déco pour une grande salle à manger classique fermée avec un mur gris, moquette, aucune cheminée et un sol gris.

Cette photo montre une salle à manger ouverte sur le salon chic de taille moyenne avec un mur beige, un sol en carrelage de porcelaine, un sol blanc, un plafond décaissé et du lambris.
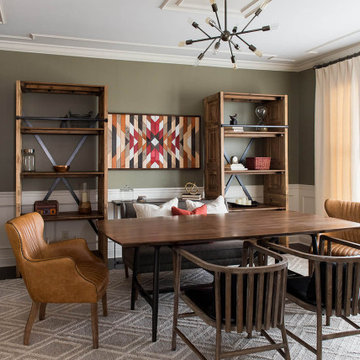
We gave this home a nature-meets-adventure look. We wanted the rooms to feel finished, inviting, flow together, and have character, so we chose a palette of blues, greens, woods, and stone with modern metal touches.
–––Project completed by Wendy Langston's Everything Home interior design firm, which serves Carmel, Zionsville, Fishers, Westfield, Noblesville, and Indianapolis.
For more about Everything Home, click here: https://everythinghomedesigns.com/
To learn more about this project, click here:
https://everythinghomedesigns.com/portfolio/refresh-and-renew/

Inspiration pour une salle à manger ouverte sur la cuisine vintage avec un mur gris, un sol en carrelage de porcelaine, une cheminée d'angle, un manteau de cheminée en carrelage et un sol gris.

View of kitchen from the dining room. Wall was removed between the two spaces to create better flow. Craftsman style custom cabinetry in both the dining and kitchen areas, including a built-in banquette with storage underneath.
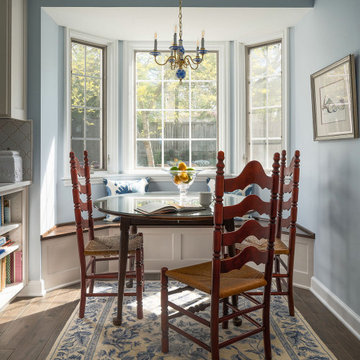
Breakfast nook - Existing bay window highlighted with installation of new custom bench with storage. Bench seat stained same color as island countertop.
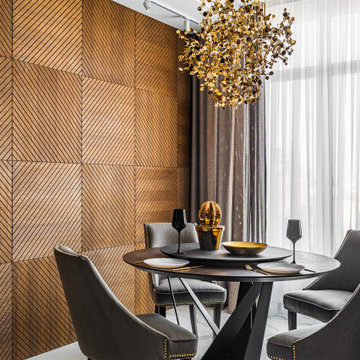
Обеденная зона в современном стиле
Aménagement d'une salle à manger contemporaine de taille moyenne avec un sol en carrelage de porcelaine.
Aménagement d'une salle à manger contemporaine de taille moyenne avec un sol en carrelage de porcelaine.

Custom molding on the walls adds depth and drama to the space. The client's bold David Bowie painting pops against the Sherwin Williams Gauntlet Gray walls. The organic burl wood table and the mid-century sputnik chandelier (from Arteriors) adds softness to the space.
Photo by Melissa Au
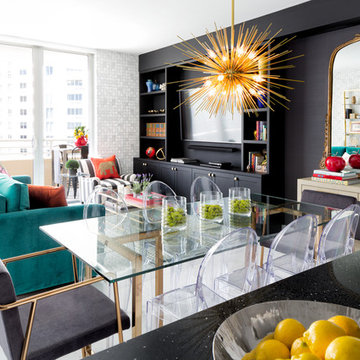
Feature in: Luxe Magazine Miami & South Florida Luxury Magazine
If visitors to Robyn and Allan Webb’s one-bedroom Miami apartment expect the typical all-white Miami aesthetic, they’ll be pleasantly surprised upon stepping inside. There, bold theatrical colors, like a black textured wallcovering and bright teal sofa, mix with funky patterns,
such as a black-and-white striped chair, to create a space that exudes charm. In fact, it’s the wife’s style that initially inspired the design for the home on the 20th floor of a Brickell Key high-rise. “As soon as I saw her with a green leather jacket draped across her shoulders, I knew we would be doing something chic that was nothing like the typical all- white modern Miami aesthetic,” says designer Maite Granda of Robyn’s ensemble the first time they met. The Webbs, who often vacation in Paris, also had a clear vision for their new Miami digs: They wanted it to exude their own modern interpretation of French decor.
“We wanted a home that was luxurious and beautiful,”
says Robyn, noting they were downsizing from a four-story residence in Alexandria, Virginia. “But it also had to be functional.”
To read more visit: https:
https://maitegranda.com/wp-content/uploads/2018/01/LX_MIA18_HOM_MaiteGranda_10.pdf
Rolando Diaz
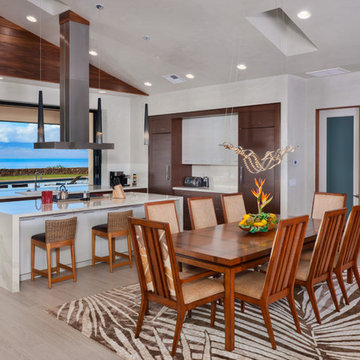
porcelain tile planks (up to 96" x 8")
Inspiration pour une salle à manger ouverte sur la cuisine design de taille moyenne avec un mur blanc, un sol beige, un sol en carrelage de porcelaine et aucune cheminée.
Inspiration pour une salle à manger ouverte sur la cuisine design de taille moyenne avec un mur blanc, un sol beige, un sol en carrelage de porcelaine et aucune cheminée.
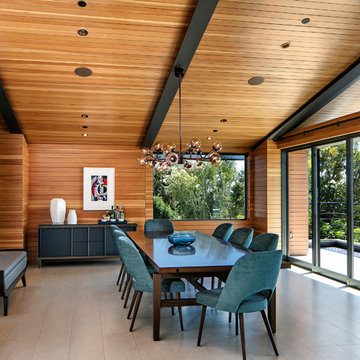
The formal dining area, also on the top level of the home, features Mid-Century furniture and lighting.
Photo: Jim Bartsch
Exemple d'une grande salle à manger rétro avec un sol en carrelage de porcelaine et un sol beige.
Exemple d'une grande salle à manger rétro avec un sol en carrelage de porcelaine et un sol beige.
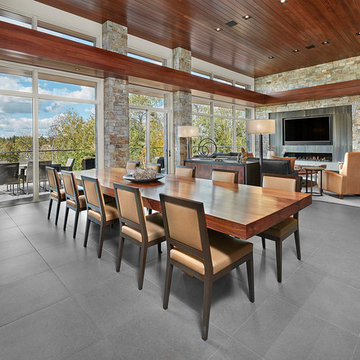
Réalisation d'une grande salle à manger ouverte sur le salon design avec un mur blanc, un sol en carrelage de porcelaine, une cheminée ribbon, un manteau de cheminée en pierre et un sol gris.
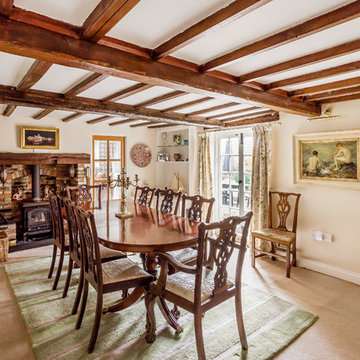
Exemple d'une salle à manger nature fermée avec un mur blanc, moquette, un poêle à bois et un manteau de cheminée en brique.
Idées déco de salles à manger avec moquette et un sol en carrelage de porcelaine
1
