Idées déco de salles à manger avec un mur multicolore et un sol en carrelage de porcelaine
Trier par :
Budget
Trier par:Populaires du jour
1 - 20 sur 224 photos
1 sur 3
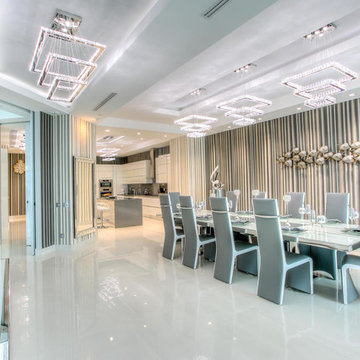
Idée de décoration pour une très grande salle à manger ouverte sur la cuisine design avec un mur multicolore, un sol en carrelage de porcelaine et aucune cheminée.
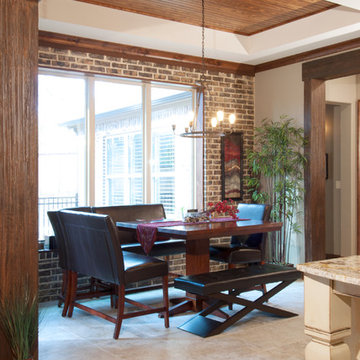
C.J. White Photography
Idées déco pour une salle à manger ouverte sur la cuisine industrielle de taille moyenne avec un mur multicolore, un sol en carrelage de porcelaine et aucune cheminée.
Idées déco pour une salle à manger ouverte sur la cuisine industrielle de taille moyenne avec un mur multicolore, un sol en carrelage de porcelaine et aucune cheminée.
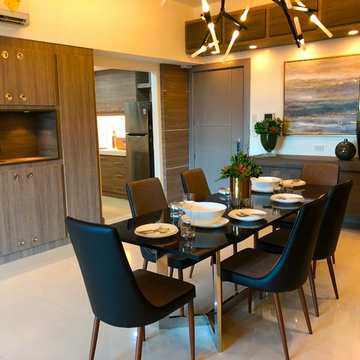
Inspiration pour une salle à manger design de taille moyenne avec un mur multicolore, un sol en carrelage de porcelaine, aucune cheminée et un sol blanc.
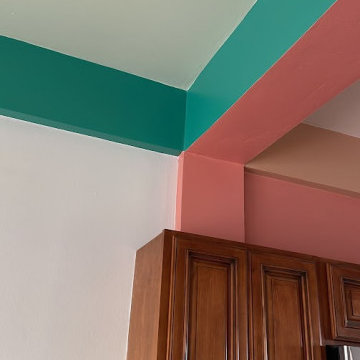
Photo of the intersection of tropical paint colors used in the dining room and kitchen. Recommended artwork that brings all of the colors together.
Dining room: white walls, seafoam green ceiling, deeper turquoise accent color on the beams.
Kitchen: terra-cotta walls and underside of beams, sandy-clay color trim on beams, white ceiling.
***
Hired to create a paint plan for vacation condo in Belize. Beige tile floor and medium-dark wood trim and cabinets to remain throughout, but repainting all walls and ceilings in 2 bed/2 bath beach condo.

Cette photo montre une salle à manger moderne en bois fermée et de taille moyenne avec un mur multicolore, un sol en carrelage de porcelaine, aucune cheminée, un sol multicolore et poutres apparentes.
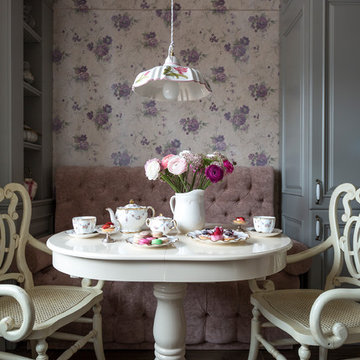
Классический интерьер в английском стиле. Фото Евгений Кулибаба
Idée de décoration pour une salle à manger victorienne de taille moyenne avec un sol en carrelage de porcelaine, un mur multicolore et un sol marron.
Idée de décoration pour une salle à manger victorienne de taille moyenne avec un sol en carrelage de porcelaine, un mur multicolore et un sol marron.
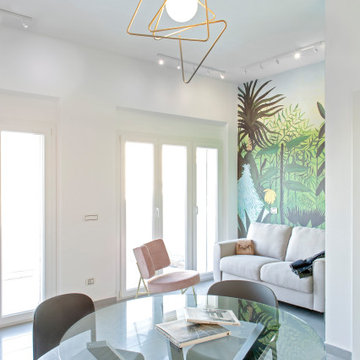
Inspiration pour une salle à manger ouverte sur le salon bohème de taille moyenne avec un mur multicolore, un sol en carrelage de porcelaine, un sol gris et un plafond décaissé.
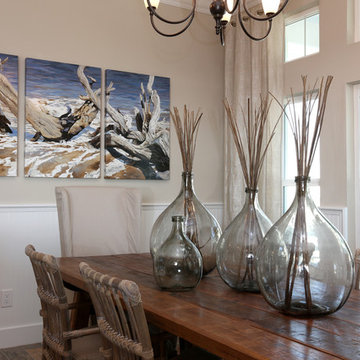
Pam Cooper Photography
Freehand Studios (Art)
Inspiration pour une salle à manger ouverte sur la cuisine marine de taille moyenne avec un mur multicolore, un sol en carrelage de porcelaine, aucune cheminée et un sol multicolore.
Inspiration pour une salle à manger ouverte sur la cuisine marine de taille moyenne avec un mur multicolore, un sol en carrelage de porcelaine, aucune cheminée et un sol multicolore.
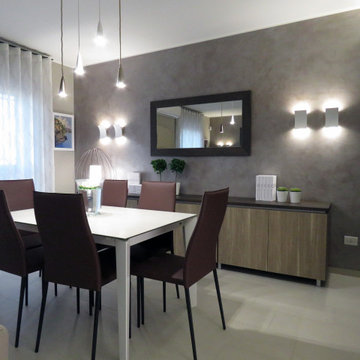
Tavolo da pranzo che può contenere 6 persone fisse, in più è allungabile fino a 3 metri. I committenti infatti amano invitare a cena e a pranzo parenti e amici ed avevano la necessità di poter ospitarli. Prima della ristrutturazione invece disponevano di spazi poco funzionali e non disponevano di un tavolo così grande.
La madia è stata progettata su misura e realizzata in legno con un top in gres (effetto corten). E' lunga 3,50 metri e permette alla proprietaria di conservare tutti i servizi a disposizione, che fino a prima della ristrutturazione non utilizzava e teneva negli scatoloni in garage per mancanza di spazio.
Parete dietro la madia valorizzata da un colore più scuro, posato con lo spalter. A completare la parete due coppe di appliques a biemissione ed uno specchio realizzato con cornice in gres della stessa finitura del top della madia.
La tenda ad onde completa lo scenario, armonizzando l'intero ambiente.
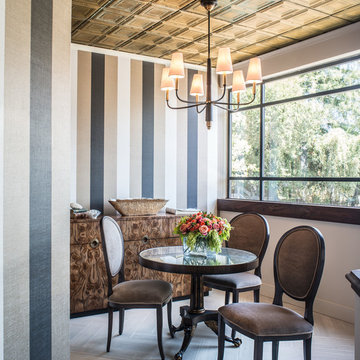
Drew Kelly
Idées déco pour une petite salle à manger éclectique fermée avec un sol en carrelage de porcelaine, un mur multicolore et aucune cheminée.
Idées déco pour une petite salle à manger éclectique fermée avec un sol en carrelage de porcelaine, un mur multicolore et aucune cheminée.
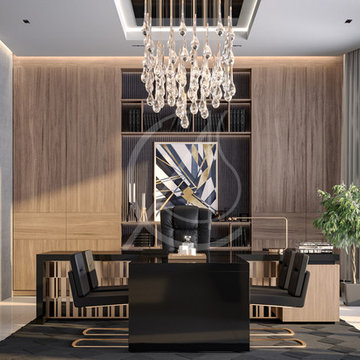
Black executive desk and leather upholstered chairs, light brown wood wall cladding, golden accents and a crystal chandelier centering the meeting table all complement each other creating a luxurious and warm CEO office interior.
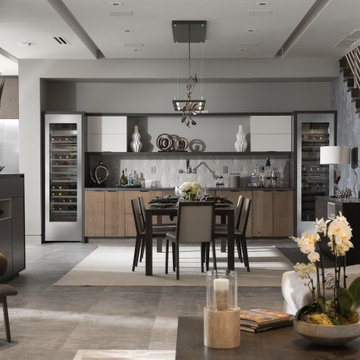
This dining room is defined by the dropped ceiling with light cove, large area rug ad wet bar soffit treatment. Stainless wine storage flanks a wet bar that includes an under mount sink, refrigerator drawers and dishwasher so that glassware can be cleaned and stored without leaving the space. Custom walnut dining furniture.
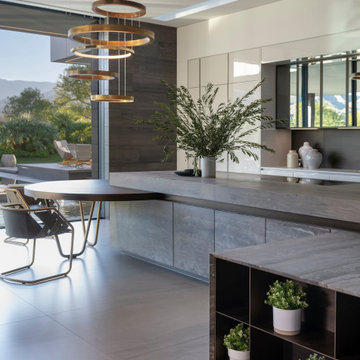
Serenity Indian Wells luxury home modern open plan kitchen. Photo by William MacCollum.
Réalisation d'une très grande salle à manger minimaliste avec une banquette d'angle, un mur multicolore, un sol en carrelage de porcelaine, un sol blanc et un plafond décaissé.
Réalisation d'une très grande salle à manger minimaliste avec une banquette d'angle, un mur multicolore, un sol en carrelage de porcelaine, un sol blanc et un plafond décaissé.
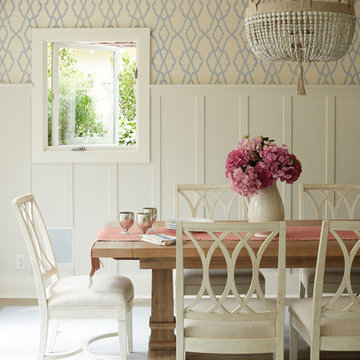
Cette image montre une salle à manger traditionnelle fermée et de taille moyenne avec un mur multicolore, un sol en carrelage de porcelaine, aucune cheminée et un sol blanc.
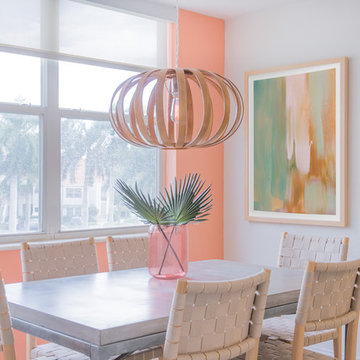
Daniele Napolitano
Cette image montre une salle à manger ouverte sur la cuisine marine de taille moyenne avec un mur multicolore et un sol en carrelage de porcelaine.
Cette image montre une salle à manger ouverte sur la cuisine marine de taille moyenne avec un mur multicolore et un sol en carrelage de porcelaine.
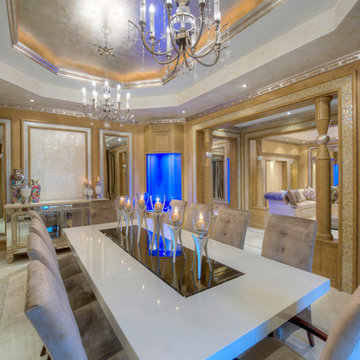
Idée de décoration pour une grande salle à manger design fermée avec un mur multicolore, un sol en carrelage de porcelaine et un sol blanc.
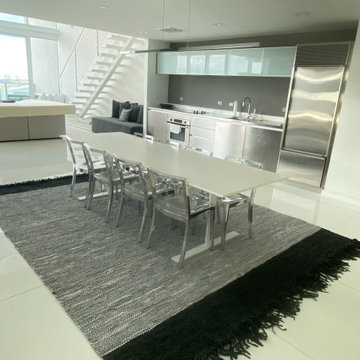
Interior Design , Furnishing and Accessorizing for an existing condo in 10 Museum in Miami, FL.
Cette image montre une grande salle à manger ouverte sur la cuisine minimaliste avec un mur multicolore, un sol en carrelage de porcelaine, aucune cheminée et un sol blanc.
Cette image montre une grande salle à manger ouverte sur la cuisine minimaliste avec un mur multicolore, un sol en carrelage de porcelaine, aucune cheminée et un sol blanc.
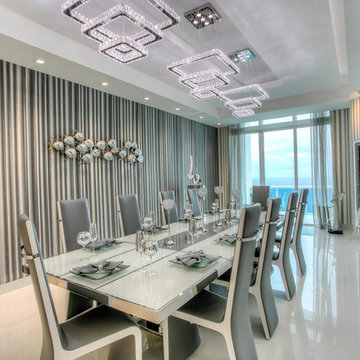
Cette image montre une très grande salle à manger ouverte sur la cuisine design avec un mur multicolore, un sol en carrelage de porcelaine et aucune cheminée.
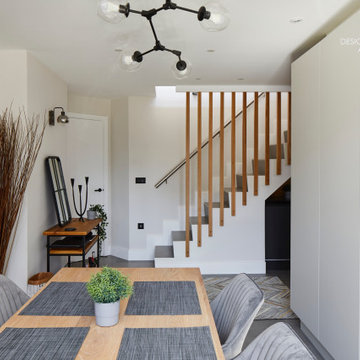
The living space from this angle, invites to you take a seat and enjoy an evening with friends or loved ones. Light colours making the most of the space, with the stunning Oak Cladding Stairway adding warmth. The creation of floor to ceiling clever storage keeps any clutter hidden away and any beautiful tableware at arms reach.
The Clever Lighting choice offered under our procurement package selected by our designer is a great addition to this space whilst keeping in brief with the industrial theme.
Designed by an Akiva Designer
Installed by an Akiva Approved Contractor
Kitchen and storage solutions supplied by Akiva Partners
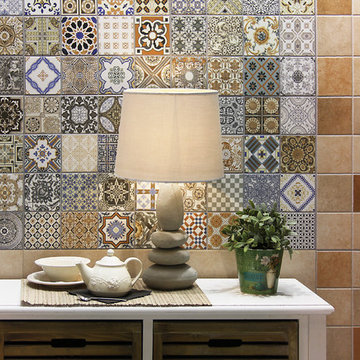
REALONDA
Inspiration pour une salle à manger ouverte sur la cuisine méditerranéenne de taille moyenne avec un mur multicolore et un sol en carrelage de porcelaine.
Inspiration pour une salle à manger ouverte sur la cuisine méditerranéenne de taille moyenne avec un mur multicolore et un sol en carrelage de porcelaine.
Idées déco de salles à manger avec un mur multicolore et un sol en carrelage de porcelaine
1