Idées déco de salles à manger avec un sol en carrelage de porcelaine et différents designs de plafond
Trier par :
Budget
Trier par:Populaires du jour
1 - 20 sur 844 photos
1 sur 3

Cette photo montre une salle à manger ouverte sur le salon chic de taille moyenne avec un mur beige, un sol en carrelage de porcelaine, un sol blanc, un plafond décaissé et du lambris.

PNW modern dining room, freshly remodel in 2023. With tongue & groove ceiling detail and shou sugi wood accent this dining room is the quintessential PNW modern design.
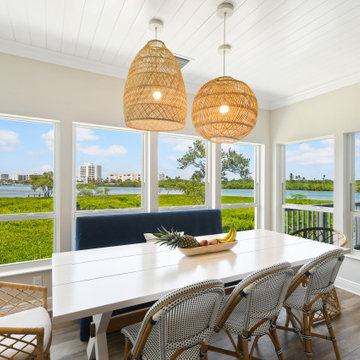
Gorgeous all blue kitchen cabinetry featuring brass and gold accents on hood, pendant lights and cabinetry hardware. The stunning intracoastal waterway views and sparkling turquoise water add more beauty to this fabulous kitchen.

This casita was completely renovated from floor to ceiling in preparation of Airbnb short term romantic getaways. The color palette of teal green, blue and white was brought to life with curated antiques that were stripped of their dark stain colors, collected fine linens, fine plaster wall finishes, authentic Turkish rugs, antique and custom light fixtures, original oil paintings and moorish chevron tile and Moroccan pattern choices.
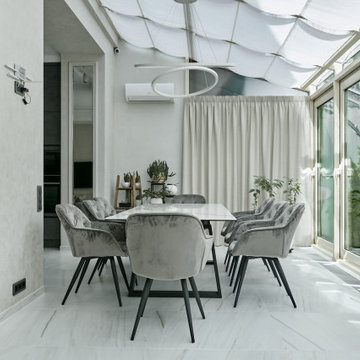
Cette image montre une salle à manger design avec un mur gris, un sol en carrelage de porcelaine, un sol blanc et un plafond décaissé.

Overview of room. Dining, living, kitchen area.
Cette photo montre une salle à manger ouverte sur la cuisine tendance en bois de taille moyenne avec un mur blanc, un sol en carrelage de porcelaine, un sol beige et poutres apparentes.
Cette photo montre une salle à manger ouverte sur la cuisine tendance en bois de taille moyenne avec un mur blanc, un sol en carrelage de porcelaine, un sol beige et poutres apparentes.

The new breakfast room extension features vaulted ceilings and an expanse of windows
Cette image montre une petite salle à manger craftsman avec une banquette d'angle, un mur bleu, un sol en carrelage de porcelaine, un sol gris et un plafond voûté.
Cette image montre une petite salle à manger craftsman avec une banquette d'angle, un mur bleu, un sol en carrelage de porcelaine, un sol gris et un plafond voûté.

This multi-functional dining room is designed to reflect our client's eclectic and industrial vibe. From the distressed fabric on our custom swivel chairs to the reclaimed wood on the dining table, this space welcomes you in to cozy and have a seat. The highlight is the custom flooring, which carries slate-colored porcelain hex from the mudroom toward the dining room, blending into the light wood flooring with an organic feel. The metallic porcelain tile and hand blown glass pendants help round out the mixture of elements, and the result is a welcoming space for formal dining or after-dinner reading!

Inviting dining room for the most sophisticated guests to enjoy after enjoying a cocktail at this incredible bar.
Réalisation d'une très grande salle à manger ouverte sur le salon tradition avec un mur beige, un sol en carrelage de porcelaine, un sol blanc, un plafond à caissons et du papier peint.
Réalisation d'une très grande salle à manger ouverte sur le salon tradition avec un mur beige, un sol en carrelage de porcelaine, un sol blanc, un plafond à caissons et du papier peint.
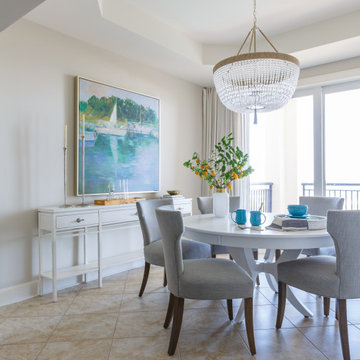
Open dining area, seating six, with beaded chandelier.
Jessie Preza Photography
Idée de décoration pour une salle à manger tradition avec un mur beige, un sol en carrelage de porcelaine, un sol beige et un plafond décaissé.
Idée de décoration pour une salle à manger tradition avec un mur beige, un sol en carrelage de porcelaine, un sol beige et un plafond décaissé.
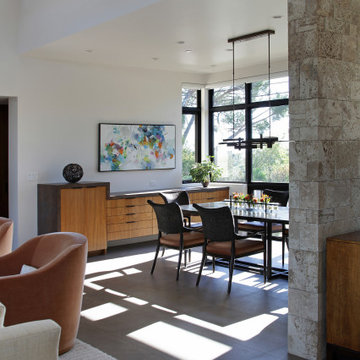
Exemple d'une grande salle à manger ouverte sur le salon moderne avec un mur blanc, un sol en carrelage de porcelaine, un sol marron et un plafond voûté.
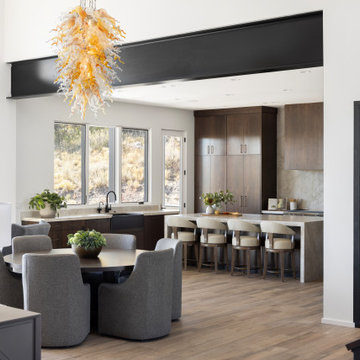
Modern dining and kitchen area featuring custom made hand blown chandelier and wine room
Cette photo montre une grande salle à manger ouverte sur la cuisine moderne avec un mur blanc, un sol en carrelage de porcelaine, un sol marron et un plafond décaissé.
Cette photo montre une grande salle à manger ouverte sur la cuisine moderne avec un mur blanc, un sol en carrelage de porcelaine, un sol marron et un plafond décaissé.
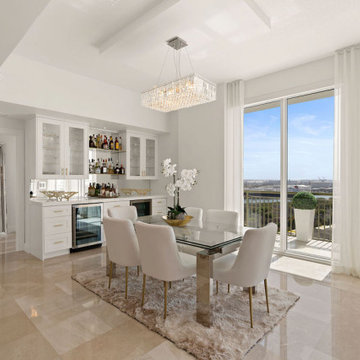
Aménagement d'une salle à manger ouverte sur la cuisine contemporaine de taille moyenne avec un mur blanc, un sol en carrelage de porcelaine, un sol beige et un plafond décaissé.
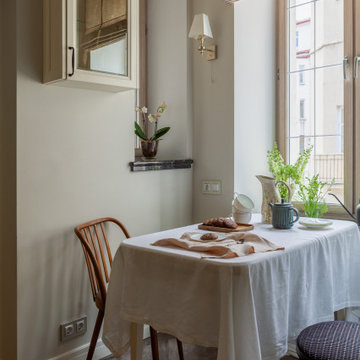
Cette image montre une petite salle à manger traditionnelle fermée avec un mur beige, un sol en carrelage de porcelaine, un sol marron et un plafond à caissons.

Eichler in Marinwood - In conjunction to the porous programmatic kitchen block as a connective element, the walls along the main corridor add to the sense of bringing outside in. The fin wall adjacent to the entry has been detailed to have the siding slip past the glass, while the living, kitchen and dining room are all connected by a walnut veneer feature wall running the length of the house. This wall also echoes the lush surroundings of lucas valley as well as the original mahogany plywood panels used within eichlers.
photo: scott hargis

Entertainment kitchen with integrated dining table
Idées déco pour une salle à manger ouverte sur la cuisine moderne de taille moyenne avec un mur blanc, un sol en carrelage de porcelaine, une cheminée d'angle, un manteau de cheminée en métal, un sol gris, un plafond voûté et du lambris.
Idées déco pour une salle à manger ouverte sur la cuisine moderne de taille moyenne avec un mur blanc, un sol en carrelage de porcelaine, une cheminée d'angle, un manteau de cheminée en métal, un sol gris, un plafond voûté et du lambris.

Exemple d'une salle à manger montagne fermée et de taille moyenne avec un mur gris, un sol en carrelage de porcelaine, une cheminée, un manteau de cheminée en carrelage, un sol gris, poutres apparentes et différents habillages de murs.
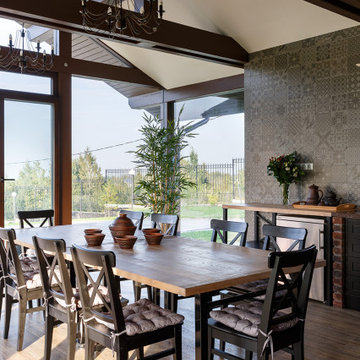
Cette photo montre une salle à manger ouverte sur la cuisine tendance de taille moyenne avec un sol en carrelage de porcelaine, un sol marron et poutres apparentes.
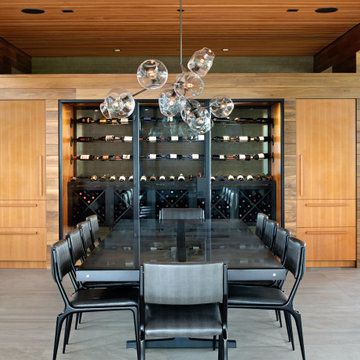
Exemple d'une grande salle à manger tendance avec un mur gris, un sol en carrelage de porcelaine, un sol gris et un plafond en bois.

Зона столовой и кухни. Композиционная доминанта зоны столовой — светильник Brand van Egmond. Эту зону акцентирует и кессонная конструкция на потолке. Обеденный стол: Cattelan Italia. Стулья, барные стулья: de Sede. Кухня Daytona, F.M. Bottega d’Arte.
Idées déco de salles à manger avec un sol en carrelage de porcelaine et différents designs de plafond
1