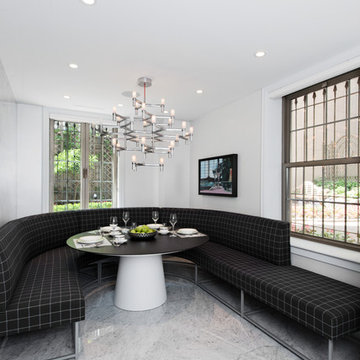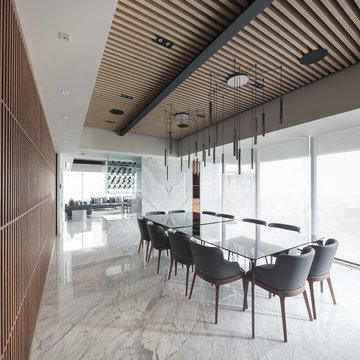Idées déco de salles à manger avec un sol en marbre
Trier par :
Budget
Trier par:Populaires du jour
1 - 18 sur 18 photos
1 sur 3
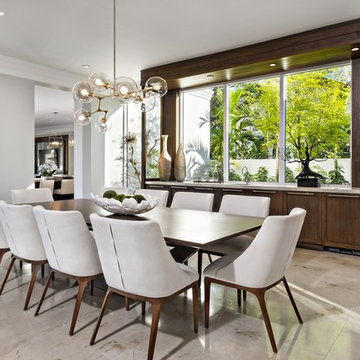
This contemporary home is a combination of modern and contemporary styles. With high back tufted chairs and comfy white living furniture, this home creates a warm and inviting feel. The marble desk and the white cabinet kitchen gives the home an edge of sleek and clean.
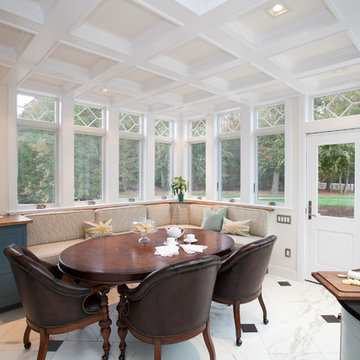
Carolyn Watson
Inspiration pour une salle à manger ouverte sur la cuisine traditionnelle de taille moyenne avec un mur beige, un sol en marbre, un sol blanc et aucune cheminée.
Inspiration pour une salle à manger ouverte sur la cuisine traditionnelle de taille moyenne avec un mur beige, un sol en marbre, un sol blanc et aucune cheminée.

Stunning dining room with dark grey walls and bright open windows with a stylishly designed floor pattern.
Tony Soluri Photography
Réalisation d'une grande salle à manger tradition fermée avec un mur gris, un sol en marbre, un sol multicolore, une cheminée standard et un manteau de cheminée en pierre.
Réalisation d'une grande salle à manger tradition fermée avec un mur gris, un sol en marbre, un sol multicolore, une cheminée standard et un manteau de cheminée en pierre.

Fully integrated Signature Estate featuring Creston controls and Crestron panelized lighting, and Crestron motorized shades and draperies, whole-house audio and video, HVAC, voice and video communication atboth both the front door and gate. Modern, warm, and clean-line design, with total custom details and finishes. The front includes a serene and impressive atrium foyer with two-story floor to ceiling glass walls and multi-level fire/water fountains on either side of the grand bronze aluminum pivot entry door. Elegant extra-large 47'' imported white porcelain tile runs seamlessly to the rear exterior pool deck, and a dark stained oak wood is found on the stairway treads and second floor. The great room has an incredible Neolith onyx wall and see-through linear gas fireplace and is appointed perfectly for views of the zero edge pool and waterway. The center spine stainless steel staircase has a smoked glass railing and wood handrail.
Photo courtesy Royal Palm Properties
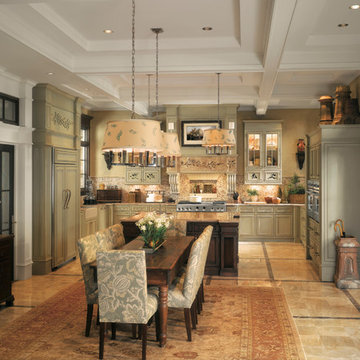
Inspired by the domestic architecture of rural England, this manor-style kitchen is the epitome of good taste-- beautifully proportioned, impeccably detailed and elegantly inviting. On the island and throughout the kitchen, intricately carved pilasters, plinths and other architectural elements pay homage to the charming-yet-stately aesthetic prevalent in the English countryside. Monogram professional appliances reflect the scheme perfectly, combining rugged stainless steel construction with refined, sophisticated styling. Custom panel appliances add to the kitchen's bespoke appeal.
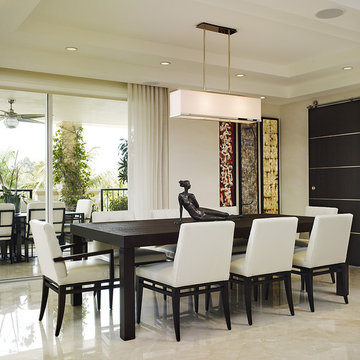
Photos by Brantley Photography
Inspiration pour une salle à manger design de taille moyenne avec un mur blanc, un sol en marbre et aucune cheminée.
Inspiration pour une salle à manger design de taille moyenne avec un mur blanc, un sol en marbre et aucune cheminée.
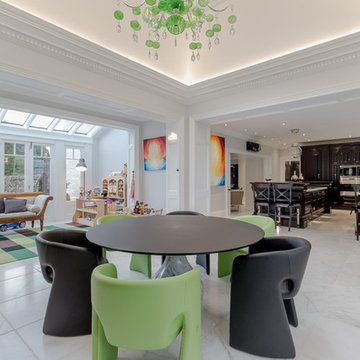
Architectural kitchen in black walnut. The room had beautiful views but little wall space so we designed around two islands with distinct purposes and a tall piece to house the appliances.
The sheer amount of window in the room gave a beautiful light and airy feel to the space.

Idées déco pour une grande salle à manger ouverte sur le salon contemporaine avec un mur blanc, un sol en marbre, un sol blanc et aucune cheminée.
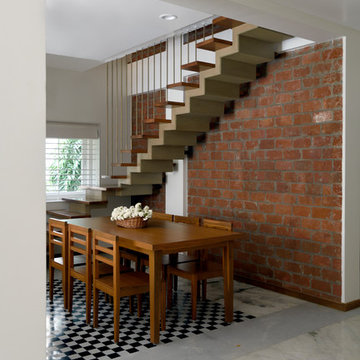
Idée de décoration pour une salle à manger design fermée avec un mur rouge, un sol en marbre et un sol gris.
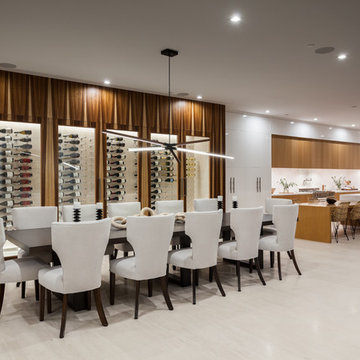
Aménagement d'une grande salle à manger ouverte sur la cuisine contemporaine avec un mur multicolore, un sol en marbre et un sol blanc.
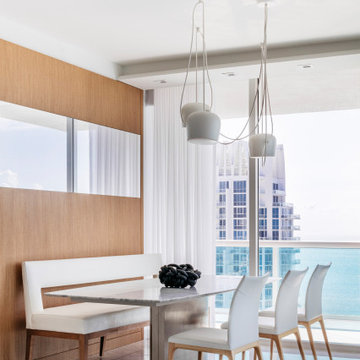
ABOUT THIS PROJECT:
SoFi is home to one of our latest projects: Portofino. The sought-after South Beach location, also known as South of Fifth, is a fantastic blend of Art Deco buildings, contemporary residential architecture, and gleaming high rises.
TASK:
Our clients wanted a sophisticated design and tasked us with completely gutting and transforming their 2700 square foot space.
SCOPE:
Our team remodeled the kitchen, dining room, living room, three bedrooms, and three bathrooms. We installed wood floors in the bedrooms and white marble in the common areas. The clients were after a sophisticated space, so we used a clean color palette with accents of oak and lots of wood wall paneling. Britto Charette also designed custom headboards, feature walls, and unique storage solutions that will help our clients really maximize the use of their space.
CHALLENGE:
Our team loves a challenge and we found a fun one in Portofino: our clients are tall but the ceilings are short. What to do? With the help of our fantastic construction specialists, we were able to raise the ceilings, providing the perfect solution for our clients.
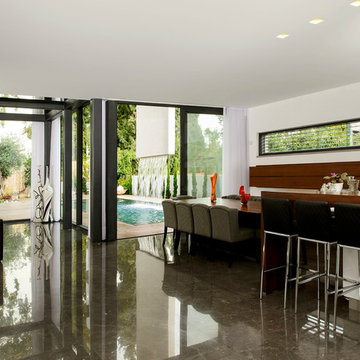
Moshi Gitelis - Photographer
Aménagement d'une salle à manger ouverte sur le salon moderne avec un sol en marbre.
Aménagement d'une salle à manger ouverte sur le salon moderne avec un sol en marbre.
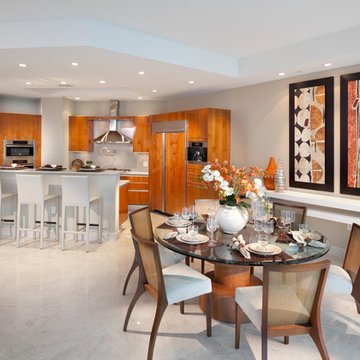
Morgan Howarth Photography
morgan@morganhowarth photography
Interior design by Modern Home interiors Jackie May 443-899 0200 EXT 1147
All design and product questions please call Modern Home interiors
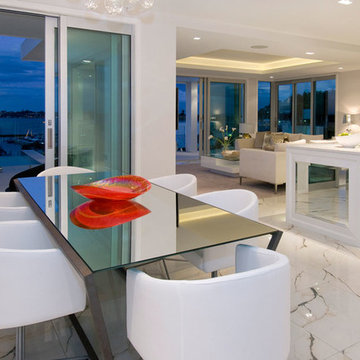
Idée de décoration pour une salle à manger ouverte sur le salon design avec un sol en marbre et un sol blanc.
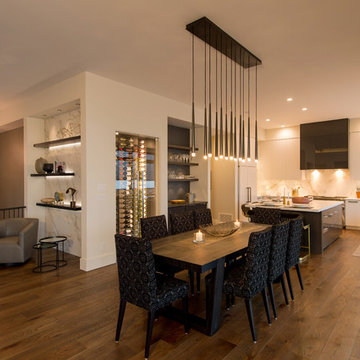
Aménagement d'une salle à manger ouverte sur la cuisine contemporaine avec un mur blanc, un sol en marbre et un sol marron.
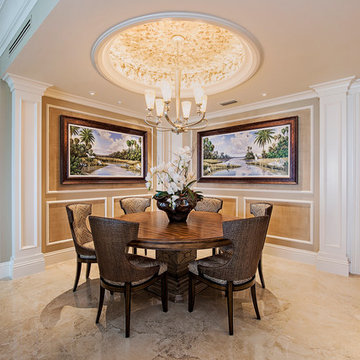
Cette image montre une salle à manger traditionnelle avec un mur beige, un sol en marbre et un sol beige.
Idées déco de salles à manger avec un sol en marbre
1
