Idées déco de salles à manger avec un manteau de cheminée en brique et un sol gris
Trier par :
Budget
Trier par:Populaires du jour
1 - 20 sur 174 photos
1 sur 3
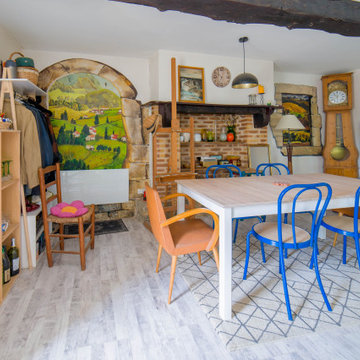
Salle à manger d'artiste avec beaucoup de charme et objets coup de coeur de la cliente
Idée de décoration pour une salle à manger ouverte sur le salon champêtre de taille moyenne avec un mur multicolore, parquet clair, une cheminée standard, un manteau de cheminée en brique, un sol gris et éclairage.
Idée de décoration pour une salle à manger ouverte sur le salon champêtre de taille moyenne avec un mur multicolore, parquet clair, une cheminée standard, un manteau de cheminée en brique, un sol gris et éclairage.

Aménagement d'une grande salle à manger ouverte sur le salon campagne avec un mur blanc, sol en béton ciré, une cheminée standard, un manteau de cheminée en brique, un sol gris et éclairage.

Inspiration pour une grande salle à manger ouverte sur le salon nordique avec un mur blanc, sol en stratifié, un poêle à bois, un manteau de cheminée en brique et un sol gris.

Acucraft custom gas linear fireplace with glass reveal and blue glass media.
Cette image montre une très grande salle à manger ouverte sur la cuisine minimaliste avec un mur blanc, un sol en travertin, une cheminée double-face, un manteau de cheminée en brique et un sol gris.
Cette image montre une très grande salle à manger ouverte sur la cuisine minimaliste avec un mur blanc, un sol en travertin, une cheminée double-face, un manteau de cheminée en brique et un sol gris.

Leonid Furmansky Photography
Réalisation d'une salle à manger minimaliste de taille moyenne avec sol en béton ciré, une cheminée double-face, un manteau de cheminée en brique et un sol gris.
Réalisation d'une salle à manger minimaliste de taille moyenne avec sol en béton ciré, une cheminée double-face, un manteau de cheminée en brique et un sol gris.

The cabin typology redux came out of the owner’s desire to have a house that is warm and familiar, but also “feels like you are on vacation.” The basis of the “Hewn House” design starts with a cabin’s simple form and materiality: a gable roof, a wood-clad body, a prominent fireplace that acts as the hearth, and integrated indoor-outdoor spaces. However, rather than a rustic style, the scheme proposes a clean-lined and “hewned” form, sculpted, to best fit on its urban infill lot.
The plan and elevation geometries are responsive to the unique site conditions. Existing prominent trees determined the faceted shape of the main house, while providing shade that projecting eaves of a traditional log cabin would otherwise offer. Deferring to the trees also allows the house to more readily tuck into its leafy East Austin neighborhood, and is therefore more quiet and secluded.
Natural light and coziness are key inside the home. Both the common zone and the private quarters extend to sheltered outdoor spaces of varying scales: the front porch, the private patios, and the back porch which acts as a transition to the backyard. Similar to the front of the house, a large cedar elm was preserved in the center of the yard. Sliding glass doors open up the interior living zone to the backyard life while clerestory windows bring in additional ambient light and tree canopy views. The wood ceiling adds warmth and connection to the exterior knotted cedar tongue & groove. The iron spot bricks with an earthy, reddish tone around the fireplace cast a new material interest both inside and outside. The gable roof is clad with standing seam to reinforced the clean-lined and faceted form. Furthermore, a dark gray shade of stucco contrasts and complements the warmth of the cedar with its coolness.
A freestanding guest house both separates from and connects to the main house through a small, private patio with a tall steel planter bed.
Photo by Charles Davis Smith
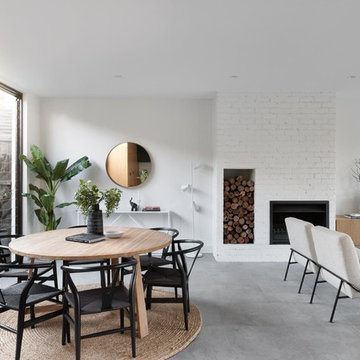
KAG Developments
Styling - TRES
Photograph - Dylan Lark
Cette image montre une salle à manger ouverte sur le salon design avec un mur blanc, une cheminée ribbon, un manteau de cheminée en brique et un sol gris.
Cette image montre une salle à manger ouverte sur le salon design avec un mur blanc, une cheminée ribbon, un manteau de cheminée en brique et un sol gris.
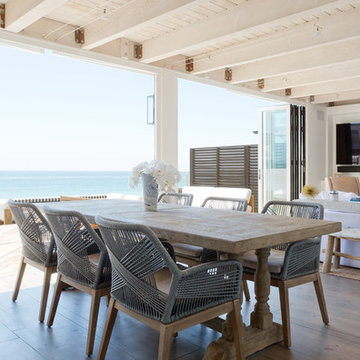
Idées déco pour une petite salle à manger ouverte sur la cuisine bord de mer avec une cheminée standard, un mur blanc, un sol en bois brun, un manteau de cheminée en brique et un sol gris.

Lind & Cummings Photography
Cette image montre une grande salle à manger ouverte sur la cuisine urbaine avec sol en béton ciré, un sol gris, un mur rouge, une cheminée ribbon et un manteau de cheminée en brique.
Cette image montre une grande salle à manger ouverte sur la cuisine urbaine avec sol en béton ciré, un sol gris, un mur rouge, une cheminée ribbon et un manteau de cheminée en brique.

Cette photo montre une grande salle à manger ouverte sur le salon chic avec un mur beige, une cheminée ribbon, un manteau de cheminée en brique, un sol gris et un sol en vinyl.
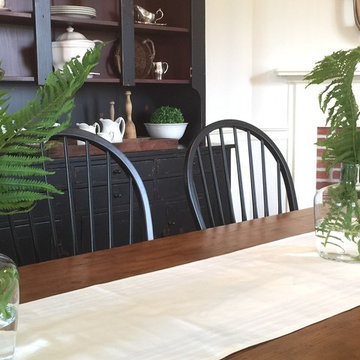
Idées déco pour une salle à manger campagne fermée et de taille moyenne avec un mur blanc, un sol en bois brun, une cheminée d'angle, un manteau de cheminée en brique et un sol gris.

Idée de décoration pour une salle à manger ouverte sur la cuisine vintage de taille moyenne avec un mur blanc, sol en béton ciré, une cheminée d'angle, un manteau de cheminée en brique, un sol gris et poutres apparentes.
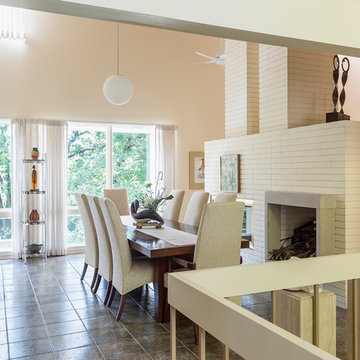
View of the dining room.
Idée de décoration pour une salle à manger vintage avec un mur blanc, un sol en carrelage de porcelaine, une cheminée double-face, un manteau de cheminée en brique et un sol gris.
Idée de décoration pour une salle à manger vintage avec un mur blanc, un sol en carrelage de porcelaine, une cheminée double-face, un manteau de cheminée en brique et un sol gris.

Amazing front porch of a modern farmhouse built by Steve Powell Homes (www.stevepowellhomes.com). Photo Credit: David Cannon Photography (www.davidcannonphotography.com)
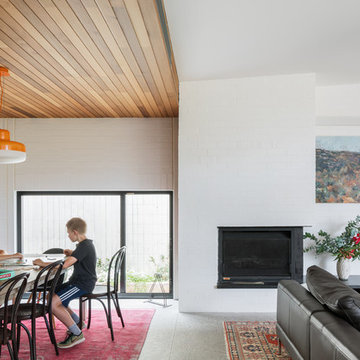
Katherine Lu
Idée de décoration pour une salle à manger ouverte sur le salon design de taille moyenne avec un mur blanc, sol en béton ciré, un poêle à bois, un manteau de cheminée en brique et un sol gris.
Idée de décoration pour une salle à manger ouverte sur le salon design de taille moyenne avec un mur blanc, sol en béton ciré, un poêle à bois, un manteau de cheminée en brique et un sol gris.
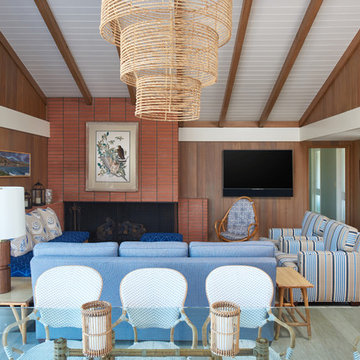
1950's mid-century modern beach house built by architect Richard Leitch in Carpinteria, California. Leitch built two one-story adjacent homes on the property which made for the perfect space to share seaside with family. In 2016, Emily restored the homes with a goal of melding past and present. Emily kept the beloved simple mid-century atmosphere while enhancing it with interiors that were beachy and fun yet durable and practical. The project also required complete re-landscaping by adding a variety of beautiful grasses and drought tolerant plants, extensive decking, fire pits, and repaving the driveway with cement and brick.
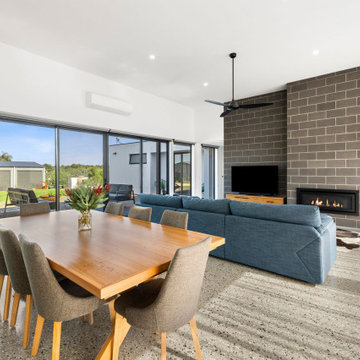
Inspiration pour une salle à manger ouverte sur la cuisine de taille moyenne avec un mur blanc, sol en béton ciré, une cheminée standard, un manteau de cheminée en brique et un sol gris.
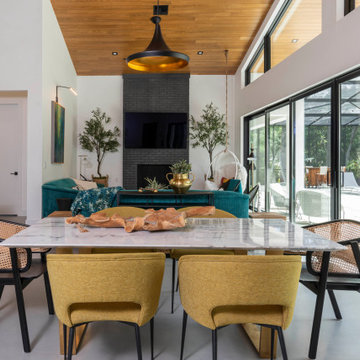
Inspiration pour une salle à manger ouverte sur le salon minimaliste avec un mur blanc, une cheminée standard, un manteau de cheminée en brique, un sol gris et un plafond voûté.
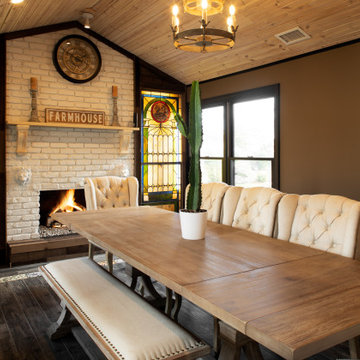
Réalisation d'une salle à manger chalet fermée et de taille moyenne avec un mur marron, un sol en carrelage de céramique, une cheminée standard, un manteau de cheminée en brique, un sol gris et un plafond voûté.
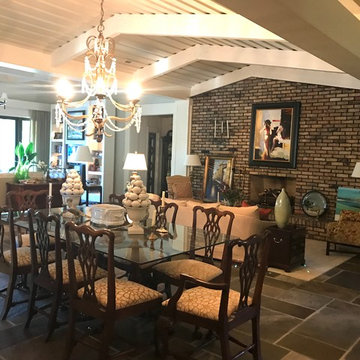
Idées déco pour une grande salle à manger ouverte sur le salon classique avec un mur blanc, un sol en ardoise, une cheminée standard, un manteau de cheminée en brique et un sol gris.
Idées déco de salles à manger avec un manteau de cheminée en brique et un sol gris
1