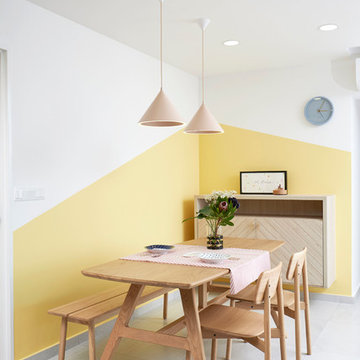Idées déco de salles à manger avec un mur jaune et un sol gris
Trier par :
Budget
Trier par:Populaires du jour
1 - 20 sur 123 photos
1 sur 3

brass cabinet hardware, kitchen diner, parquet floor, wooden table
Cette photo montre une salle à manger ouverte sur la cuisine éclectique avec un mur jaune, aucune cheminée, un sol gris et du papier peint.
Cette photo montre une salle à manger ouverte sur la cuisine éclectique avec un mur jaune, aucune cheminée, un sol gris et du papier peint.
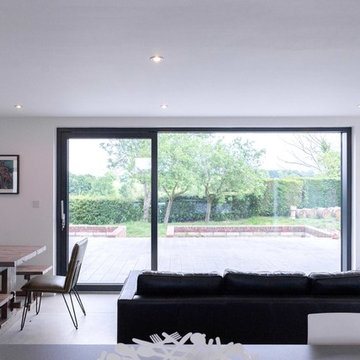
Inspiration pour une salle à manger ouverte sur la cuisine minimaliste avec un mur jaune et un sol gris.
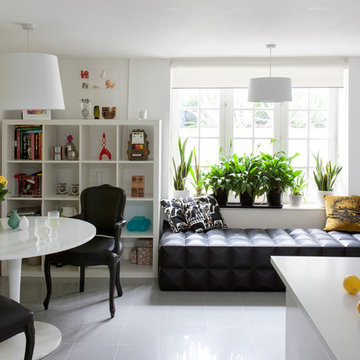
This round tulip style white table and pair of Opaque Black Louis Ghost armchairs adds great contrast to this angular room. Expedit bookcase, from Ikea allows a random display of eclectic finds.
Photo Credit: David Giles
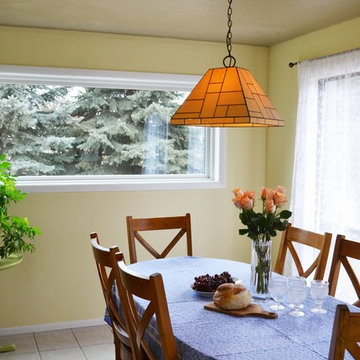
The long horizontal window was added in this dining room, bringing in a lot more light and beautiful views. Yellow is a great color for dining rooms, as it's sunny and feels great while dining.
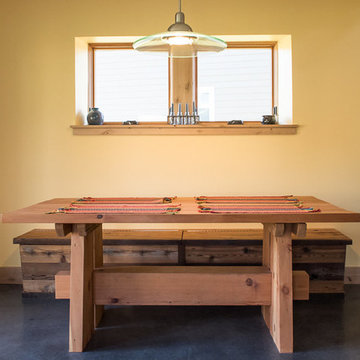
Cette image montre une petite salle à manger ouverte sur la cuisine chalet avec un mur jaune, sol en béton ciré, aucune cheminée et un sol gris.
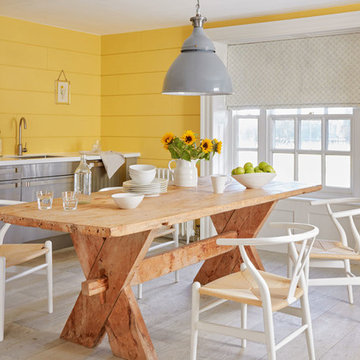
We use Sanderson paint that have created a colour palette of 140 subtle shades taken from the complete spectrum colour range of 1,352 colours to make your decorating choices simple.
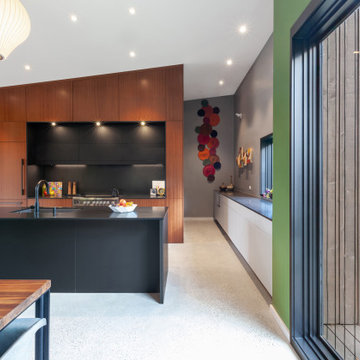
Kitchen back wall commands attention on view from Dining space - Architect: HAUS | Architecture For Modern Lifestyles - Builder: WERK | Building Modern - Photo: HAUS
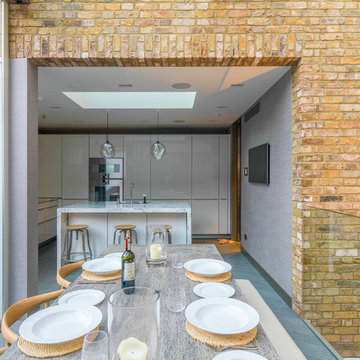
A Nash terraced house in Regent's Park, London. Interior design by Gaye Gardner. Photography by Adam Butler
Inspiration pour une grande salle à manger ouverte sur le salon traditionnelle avec un mur jaune, un sol en calcaire et un sol gris.
Inspiration pour une grande salle à manger ouverte sur le salon traditionnelle avec un mur jaune, un sol en calcaire et un sol gris.
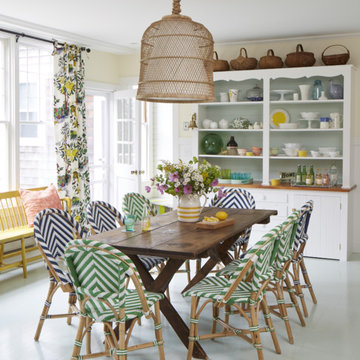
Exemple d'une salle à manger ouverte sur la cuisine bord de mer de taille moyenne avec parquet peint, un sol gris et un mur jaune.
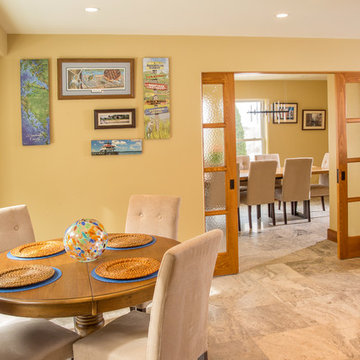
Réalisation d'une salle à manger ouverte sur la cuisine ethnique de taille moyenne avec un mur jaune, un sol en carrelage de porcelaine, aucune cheminée et un sol gris.
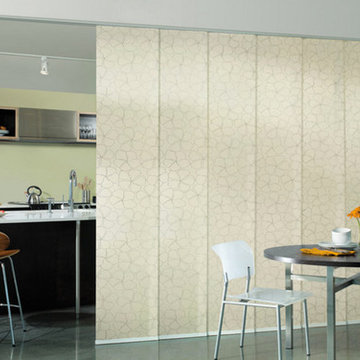
Idée de décoration pour une salle à manger ouverte sur le salon design de taille moyenne avec un mur jaune, sol en béton ciré, aucune cheminée et un sol gris.
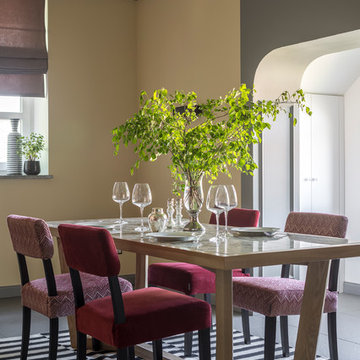
Иногда интерьер диктует обстановка за окном. Как раз так получилось с этой квартирой. Она расположена в красивейшем районе Калининграда - Амалиенау. В немецком доме на несколько семей с огороженной территорией, садом и прекрасной архитектурой вокруг. Специфика этого места отразилась и в дизайн-проекте, где мы сочетали роскошь классики и современную функциональность.
Особенности пространства и личная вещь в интерьере
Сердце квартиры - просторная гостиная. Она настолько большая, что здесь можно проводить балы! Сквозь окна бесконечно струится свет. Мы решили подчеркнуть его и
оставили стены белоснежными, но подобрали яркие мебель и аксессуары, которые добавили пространству характера и вкуса.
Настроение гостиной задал диван заказчиков от Rolf Benz. Ему больше 10 лет, но он такой же практичный и современный, как новый, - вот что значит дизайнерская мебель! Мы даже не перетягивали его, только сняли некоторые декоративные элементы. Эта вещь настолько качественная и продуманная, что прослужит еще пару десятков лет.
Для хозяев гостиная стала любимым местом в доме. Однако то же самое они говорят и про свою спальню. Она получилась очень уютной, несмотря на темные тона. Мы рады, что не побоялись добавить к нежным пастельным оттенкам немного горького шоколада.
Детали
Проект был очень масштабным, но мы не забывали про детали. Например, поставили в столовую уникальный обеденный стол, который весит больше 100 кг. (Его столешница сделана из гранита, а ножки - из дерева). Все двери в квартире были выполнены на заказ, на полу - натуральный паркет. Даже милые лошади в основании бра в коридоре не случайны. В прошлом хозяйка квартиры профессионально занималась конным спортом, и мы подчеркнули этот факт.
Важно отметить, что заказчики принимали все наши предложение без сомнений. Они очень доверяли нам и не вмешивались в дизайн-проект. Такое отношение всегда помогает в работе и позволяет достигнуть лучших результатов.
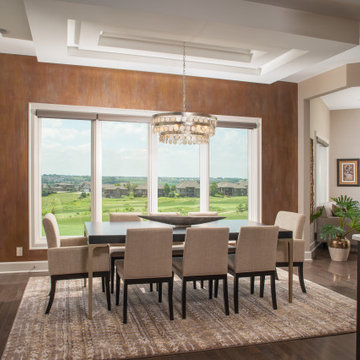
Cette photo montre une salle à manger ouverte sur la cuisine chic de taille moyenne avec un mur jaune, moquette, aucune cheminée et un sol gris.
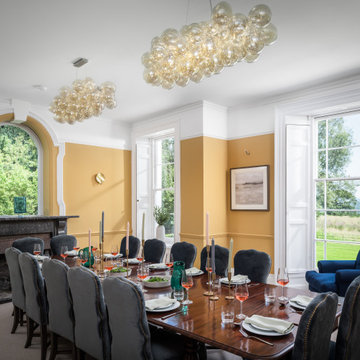
Exemple d'une grande salle à manger chic fermée avec un mur jaune, moquette, un sol gris et éclairage.
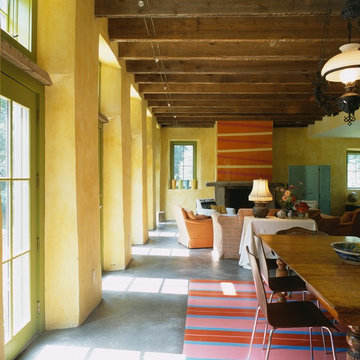
The bank of windows and doors along the south side allow solar gain while the smaller windows to the north limit infiltration of winter winds. The dyed and scored concrete floors on both levels have hot water radiant heat and their mass helps stabilize the temperature. The ceiling joists are exposed reclaimed lumber from an old barn. Photo by Celia Pearson.
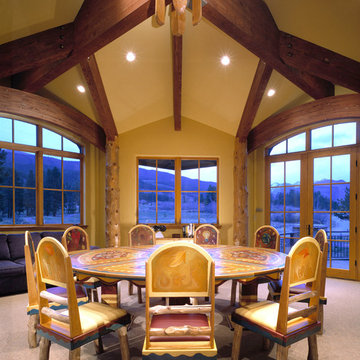
Inspiration pour une grande salle à manger ouverte sur le salon design avec un mur jaune, moquette, aucune cheminée et un sol gris.
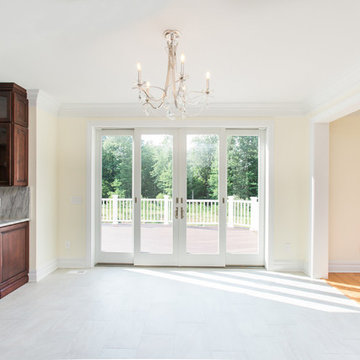
Large Gourmet Kitchen with Dinette
Anne Molnar Photography
Idées déco pour une salle à manger ouverte sur la cuisine classique de taille moyenne avec un sol en carrelage de céramique, un sol gris, un mur jaune et aucune cheminée.
Idées déco pour une salle à manger ouverte sur la cuisine classique de taille moyenne avec un sol en carrelage de céramique, un sol gris, un mur jaune et aucune cheminée.
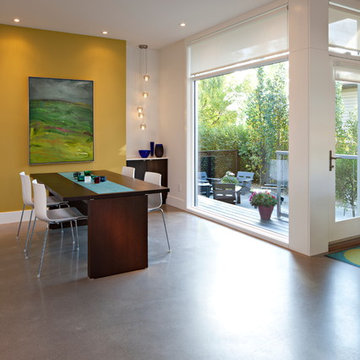
Idées déco pour une salle à manger ouverte sur le salon contemporaine de taille moyenne avec sol en béton ciré, un mur jaune, aucune cheminée et un sol gris.
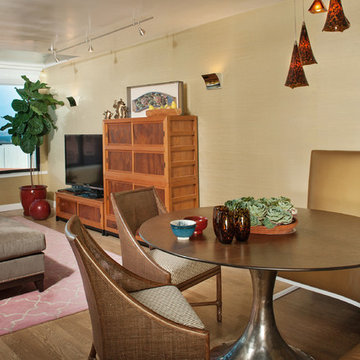
This condo serves as a family’s city apartment. It needs to meet many functions for many people as well as be colorful, comfortable and fun, not take itself too seriously.
The gold half circle metallic banquette works for meals and reading the morning paper as well as small business meetings and a chic office space.
Grey chenille sectional and cream velvet recliner are the neutrals sitting on a Madeline Weinrib pink silk/wool rug with magenta pillows and Chinese lacquered red accent pieces. TV or the view, huh?
Photography by Stuart Lirette
Idées déco de salles à manger avec un mur jaune et un sol gris
1
