Idées déco de salles à manger avec parquet clair et un sol gris
Trier par :
Budget
Trier par:Populaires du jour
1 - 20 sur 1 056 photos
1 sur 3
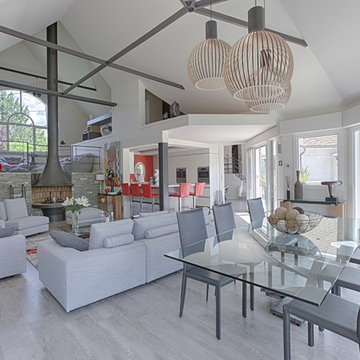
Didier Guillot - Agence DGP
Exemple d'une salle à manger ouverte sur le salon tendance avec parquet clair et un sol gris.
Exemple d'une salle à manger ouverte sur le salon tendance avec parquet clair et un sol gris.
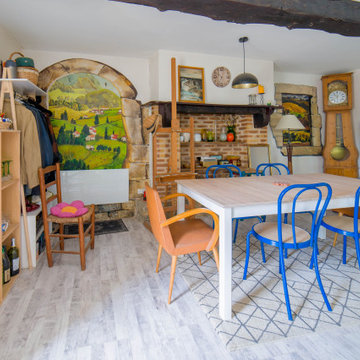
Salle à manger d'artiste avec beaucoup de charme et objets coup de coeur de la cliente
Idée de décoration pour une salle à manger ouverte sur le salon champêtre de taille moyenne avec un mur multicolore, parquet clair, une cheminée standard, un manteau de cheminée en brique, un sol gris et éclairage.
Idée de décoration pour une salle à manger ouverte sur le salon champêtre de taille moyenne avec un mur multicolore, parquet clair, une cheminée standard, un manteau de cheminée en brique, un sol gris et éclairage.
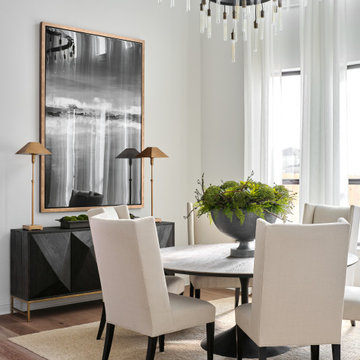
To give the light and airy look that our client desired, we began the dining room design by hanging custom 21' tall sheer drapes from a custom curved iron drapery rod. This was accomplished by making a paper template of the curved window wall and mailing it to the drapery rod vendor to have a custom curved rod manufactured for our dining room. Next, we hung a 60" diameter dramatic chandelier from the ceiling. This required reinforcing the ceiling to carry the weight of the new larger chandelier, and by erecting three tiers of scaffolding for three men to stand on while installing the new chandelier. The space is anchored by a 72" diameter dining table with tall back dining chairs to emphasize the height of the room. An 81" tall piece of artwork hangs above the modern buffet and provides contrast to the white walls. Tall buffet lamps, custom greenery and a textured woven rug complete the dramatic space. A simple color scheme and large dramatic pieces make this dining room a breathtaking space to remember.
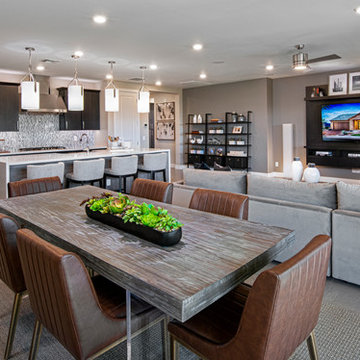
Idées déco pour une salle à manger ouverte sur le salon contemporaine de taille moyenne avec un mur gris, parquet clair et un sol gris.
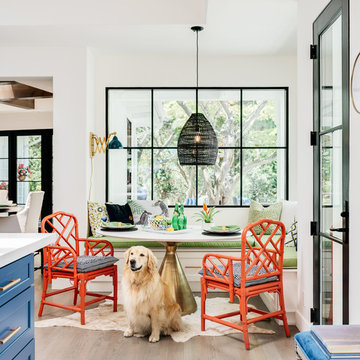
Christopher Stark Photography
Dura Supreme custom painted cabinetry, white , custom SW blue island,
Furniture and accessories: Susan Love, Interior Stylist
Photographer www.christopherstark.com
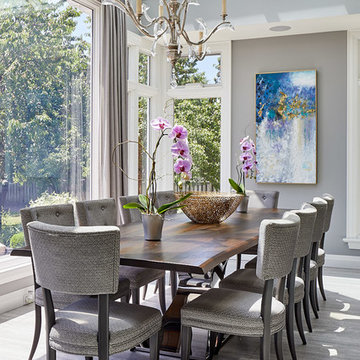
Our goal for this project was to transform this home from family-friendly to an empty nesters sanctuary. We opted for a sophisticated palette throughout the house, featuring blues, greys, taupes, and creams. The punches of colour and classic patterns created a warm environment without sacrificing sophistication.
Home located in Thornhill, Vaughan. Designed by Lumar Interiors who also serve Richmond Hill, Aurora, Nobleton, Newmarket, King City, Markham, Thornhill, York Region, and the Greater Toronto Area.
For more about Lumar Interiors, click here: https://www.lumarinteriors.com/
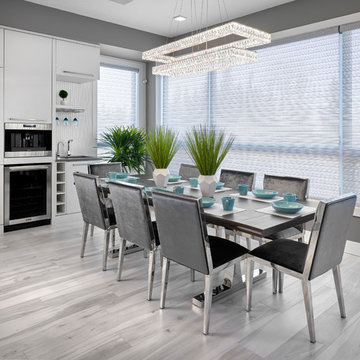
Gorgeous kitchen meant for entertaining. 2 islands. Seats 36 with table. 2 appliance garages. Eat up breakfast bar. Built in coffee station and hot water on demand for tea.
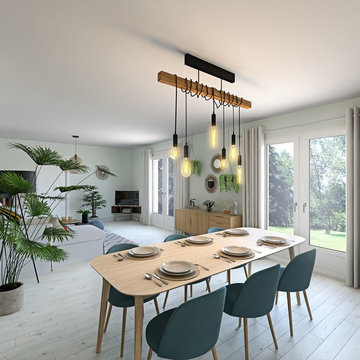
Réalisation d'une grande salle à manger ouverte sur le salon nordique avec un mur blanc, parquet clair, aucune cheminée et un sol gris.
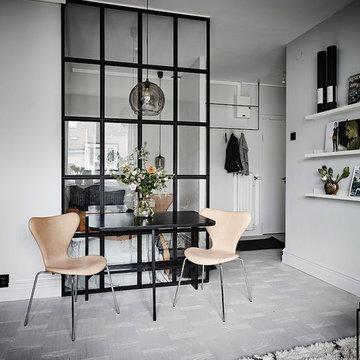
Aménagement d'une petite salle à manger scandinave avec un mur blanc, parquet clair, aucune cheminée et un sol gris.
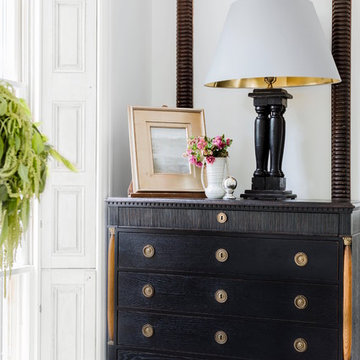
Governor's House Dining Room by Lisa Tharp. 2019 Bulfinch Award - Interior Design. Photo by Michael J. Lee
Exemple d'une salle à manger chic fermée avec un mur blanc, parquet clair, une cheminée standard, un manteau de cheminée en pierre, un sol gris et éclairage.
Exemple d'une salle à manger chic fermée avec un mur blanc, parquet clair, une cheminée standard, un manteau de cheminée en pierre, un sol gris et éclairage.
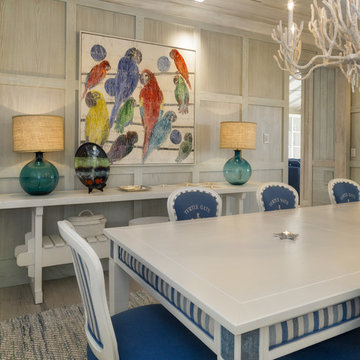
Ron Rosenzweig
Réalisation d'une salle à manger marine fermée et de taille moyenne avec un mur gris, parquet clair, aucune cheminée, un sol gris et éclairage.
Réalisation d'une salle à manger marine fermée et de taille moyenne avec un mur gris, parquet clair, aucune cheminée, un sol gris et éclairage.
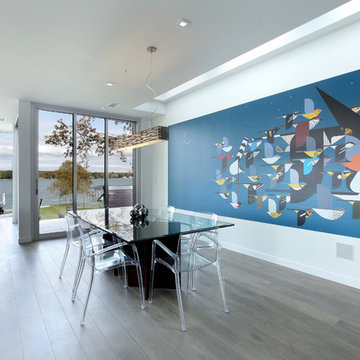
Inspiration pour une salle à manger ouverte sur le salon design de taille moyenne avec un mur blanc, parquet clair et un sol gris.
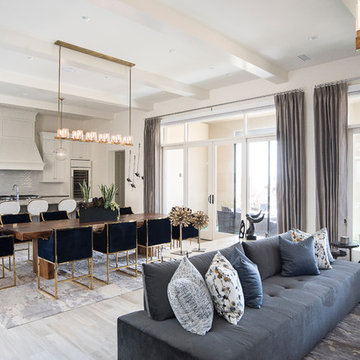
Design by 27 Diamonds Interior Design
www.27diamonds.com
Exemple d'une salle à manger ouverte sur la cuisine tendance de taille moyenne avec un mur blanc, parquet clair et un sol gris.
Exemple d'une salle à manger ouverte sur la cuisine tendance de taille moyenne avec un mur blanc, parquet clair et un sol gris.

Level Three: The dining room's focal point is a sculptural table in Koa wood with bronzed aluminum legs. The comfortable dining chairs, with removable covers in an easy-care fabric, are solidly designed yet pillow soft.
Photograph © Darren Edwards, San Diego

Inspiration pour une salle à manger ouverte sur le salon bohème de taille moyenne avec un mur blanc, parquet clair, aucune cheminée, un manteau de cheminée en carrelage et un sol gris.
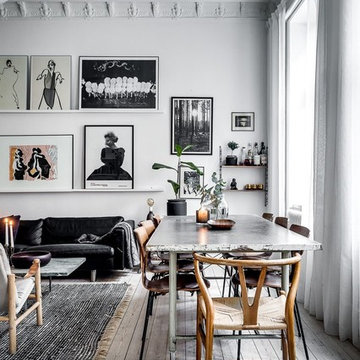
Idées déco pour une salle à manger ouverte sur le salon scandinave avec un mur blanc, parquet clair et un sol gris.
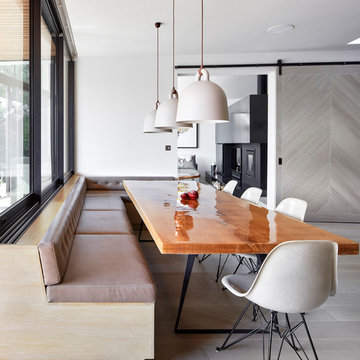
Alan Williams Photography
Réalisation d'une salle à manger ouverte sur la cuisine design avec un mur blanc, parquet clair et un sol gris.
Réalisation d'une salle à manger ouverte sur la cuisine design avec un mur blanc, parquet clair et un sol gris.
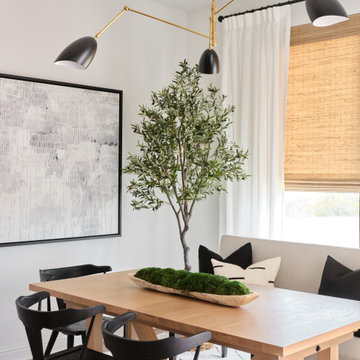
In the breakfast area, a light wood breakfast table contrasts with the black side chairs and dramatic artwork. A modern light fixture adds an unexpected touch, while long drapes and a woven window shade complete the space.
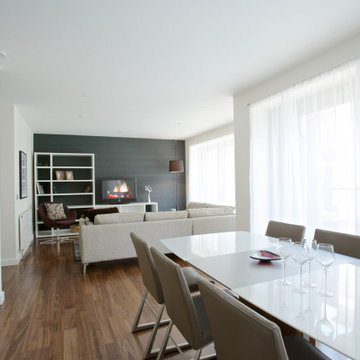
BoConcept Scotland is a company committed to good design and client satisfaction. Each of our consultants come from a design background, and thrive on the satisfaction of creating the perfect space. Our installation team are world-trained craftsmen who can guarantee a high quality delivery process.
We design from initial concept through to completion and we are with you every step of the way. From 3D renders, mood boards and in house visits we ensure your design is perfect for your space and your personality.
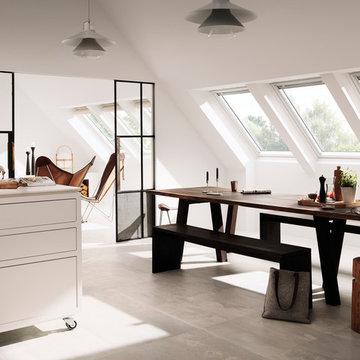
Tre GGU VELUX Takfönster
Model: V22, Takfönster, Pivåhängt, GGU PK08 007321
Fotograf: Jesper Jørgen
Cette image montre une salle à manger ouverte sur le salon nordique de taille moyenne avec un mur blanc, parquet clair, aucune cheminée et un sol gris.
Cette image montre une salle à manger ouverte sur le salon nordique de taille moyenne avec un mur blanc, parquet clair, aucune cheminée et un sol gris.
Idées déco de salles à manger avec parquet clair et un sol gris
1