Idées déco de salles à manger avec un sol en marbre et un sol noir
Trier par :
Budget
Trier par:Populaires du jour
1 - 20 sur 62 photos
1 sur 3
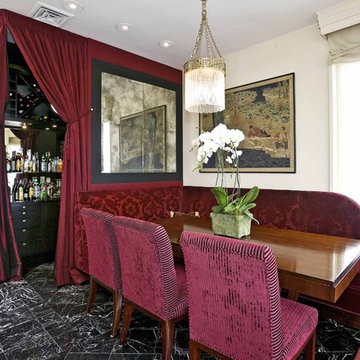
Booth, and corner bar.
Aménagement d'une rideau de salle à manger classique avec un mur blanc, un sol en marbre et un sol noir.
Aménagement d'une rideau de salle à manger classique avec un mur blanc, un sol en marbre et un sol noir.
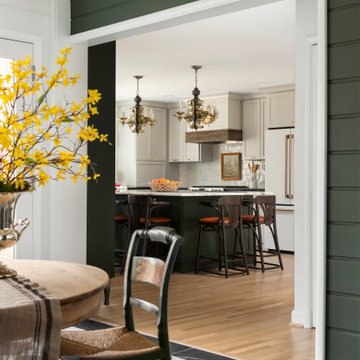
The antique pedestal table was stripped of heavy varnish to reveal the raw wood. Black and white marble parquet flooring leads into the kitchen. Vintage Spanish Revival pendants are the pinnacle feature over the island. Reclaimed barn wood surrounds the range hood. Matt white appliances with brushed bronze and copper hardware tie in the mixed metals used throughout the kitchen
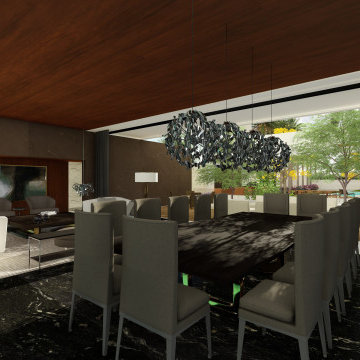
Cette photo montre une grande salle à manger ouverte sur le salon avec un sol en marbre, un sol noir et un plafond en bois.
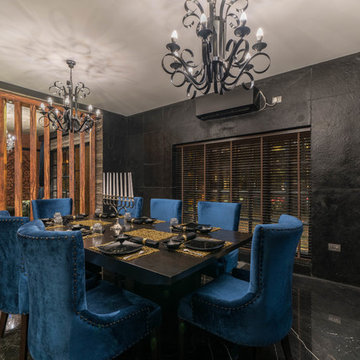
Ricken Desai
Idées déco pour une grande salle à manger éclectique avec un mur noir, un sol en marbre et un sol noir.
Idées déco pour une grande salle à manger éclectique avec un mur noir, un sol en marbre et un sol noir.
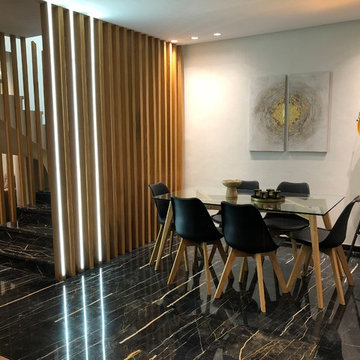
Adil TAKY
Exemple d'une salle à manger ouverte sur la cuisine moderne de taille moyenne avec un mur blanc, un sol en marbre et un sol noir.
Exemple d'une salle à manger ouverte sur la cuisine moderne de taille moyenne avec un mur blanc, un sol en marbre et un sol noir.
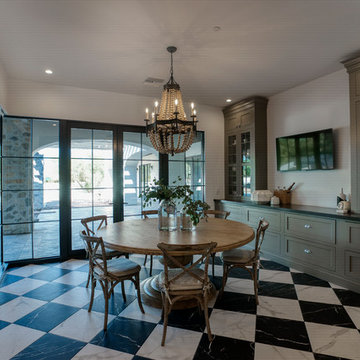
Idées déco pour une salle à manger contemporaine fermée et de taille moyenne avec un mur blanc, un sol en marbre, aucune cheminée et un sol noir.
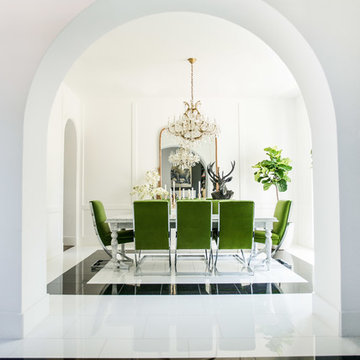
Shana Fontana
Réalisation d'une salle à manger tradition fermée avec un sol en marbre et un sol noir.
Réalisation d'une salle à manger tradition fermée avec un sol en marbre et un sol noir.
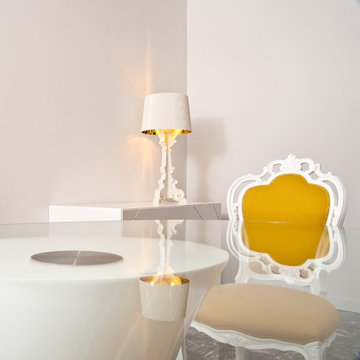
foto Giovanni Bocchieri
Inspiration pour une grande salle à manger bohème avec un mur blanc, un sol en marbre et un sol noir.
Inspiration pour une grande salle à manger bohème avec un mur blanc, un sol en marbre et un sol noir.
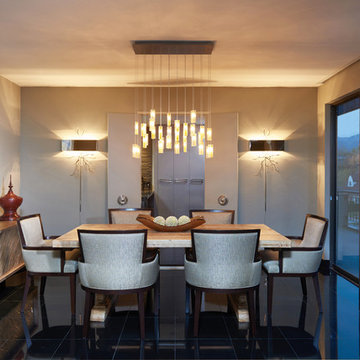
Peter Christiansen Valli
Exemple d'une salle à manger ouverte sur le salon éclectique de taille moyenne avec un mur gris, un sol en marbre et un sol noir.
Exemple d'une salle à manger ouverte sur le salon éclectique de taille moyenne avec un mur gris, un sol en marbre et un sol noir.
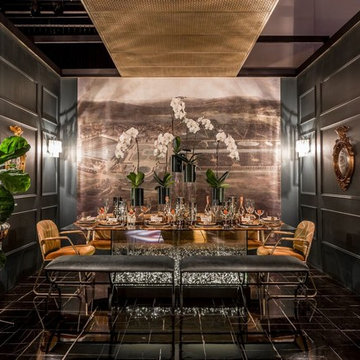
Cette photo montre une salle à manger tendance fermée et de taille moyenne avec un mur noir, un sol en marbre, aucune cheminée et un sol noir.
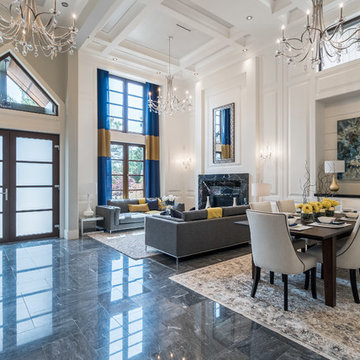
Cette photo montre une salle à manger ouverte sur le salon chic de taille moyenne avec un mur blanc, un sol en marbre, aucune cheminée et un sol noir.
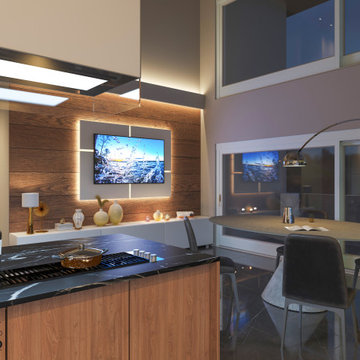
Ampio spazio destinato alla condivisione in famiglia durante i pasti quotidiani. Tv a parete con retroilluminazione.
Inspiration pour une grande salle à manger ouverte sur la cuisine minimaliste en bois avec un mur blanc, un sol en marbre, un sol noir et un plafond décaissé.
Inspiration pour une grande salle à manger ouverte sur la cuisine minimaliste en bois avec un mur blanc, un sol en marbre, un sol noir et un plafond décaissé.
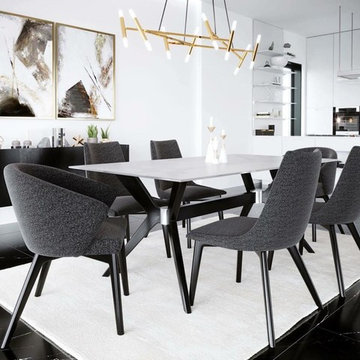
Idées déco pour une salle à manger ouverte sur la cuisine moderne de taille moyenne avec un mur blanc, un sol en marbre, aucune cheminée et un sol noir.
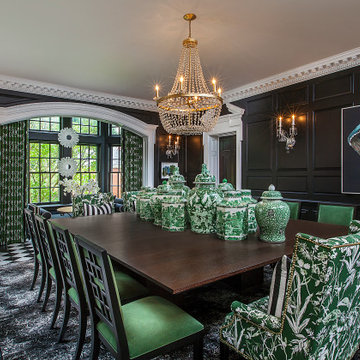
Réalisation d'une salle à manger tradition fermée et de taille moyenne avec un mur noir, un sol en marbre, aucune cheminée, un sol noir et boiseries.
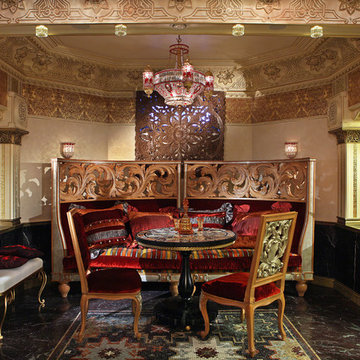
Лаундж зона/гостиная 2 - Глубокие красные тона декора и приглушенность освещения способствуют созданию расслабленной неторопливой обстановки отдыха.
Руководитель проекта -Татьяна Божовская.
Дизайнер - Анна Тихомирова.
Дизайнер/Архитектор - Юлия Роднова.
Фотограф - Сергей Моргунов.
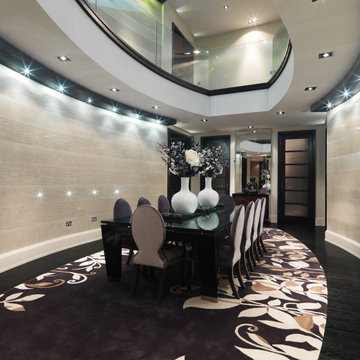
Four Beeches
Inspired by Charles Rennie Mackintosh’s Hill House, Four Beeches is a magnificent natural stone, new-build property with a corner turret, steeply pitched roofs, large overhanging eaves and parapet gables. This 16,700 sq ft mansion is set in a picturesque location overlooking a conservation area in Cheshire. The property sits in beautiful, mature landscaped grounds extending to approximately 2 ¼ acres.
A mansion thought to be the most expensive home in Greater Manchester has gone on sale for an eye-watering £11.25m. The eight-bedroom house on Green Walk, Bowdon, was built by a local businessman in 2008 but it is now ‘surplus to requirements’.
The property has almost 17,000 sq ft of floor space – including six reception rooms and a leisure suite with a swimming pool, spa, gym and home cinema with a bar area. It is surrounded by 2.25 acres of landscaped grounds, with garage space for four cars.
Phillip Diggle, from estate agent Gascoigne Halman, said: “It’s certainly the most expensive property we’ve ever had and the most expensive residential property in the area.
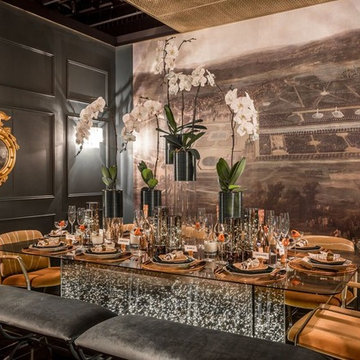
Idées déco pour une salle à manger contemporaine fermée et de taille moyenne avec un mur noir, un sol en marbre, aucune cheminée et un sol noir.
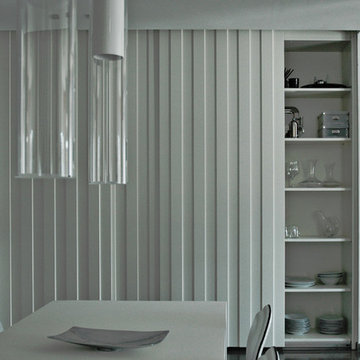
Abitazione privata nelle vicinanze di Forlì in stile moderno, contemporaneo e lineare, minimal nelle forme e nei colori.
Mobili progettati e realizzati su misura.
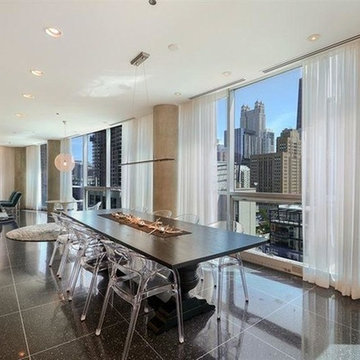
Cette image montre une grande salle à manger ouverte sur le salon design avec un mur beige, un sol en marbre, aucune cheminée et un sol noir.
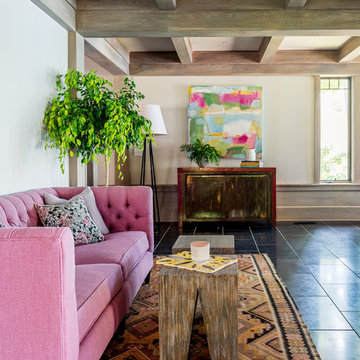
Elizabeth Pedinotti Haynes
Réalisation d'une grande salle à manger ouverte sur la cuisine chalet avec un mur beige, un sol en marbre et un sol noir.
Réalisation d'une grande salle à manger ouverte sur la cuisine chalet avec un mur beige, un sol en marbre et un sol noir.
Idées déco de salles à manger avec un sol en marbre et un sol noir
1