Idées déco de salles à manger avec un sol noir
Trier par:Populaires du jour
1 - 7 sur 7 photos
1 sur 3
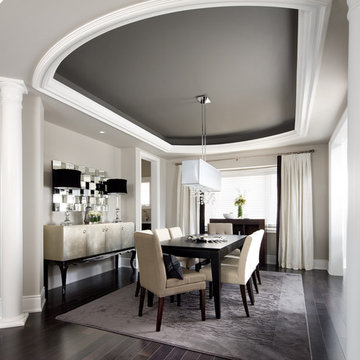
Jane Lockhart's award winning luxury model home for Kylemore Communities. Won the 2011 BILT award for best model home.
Photography, Brandon Barré
Exemple d'une salle à manger chic avec un mur gris, parquet foncé, un sol noir et éclairage.
Exemple d'une salle à manger chic avec un mur gris, parquet foncé, un sol noir et éclairage.
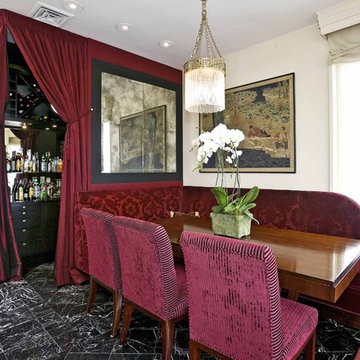
Booth, and corner bar.
Aménagement d'une rideau de salle à manger classique avec un mur blanc, un sol en marbre et un sol noir.
Aménagement d'une rideau de salle à manger classique avec un mur blanc, un sol en marbre et un sol noir.
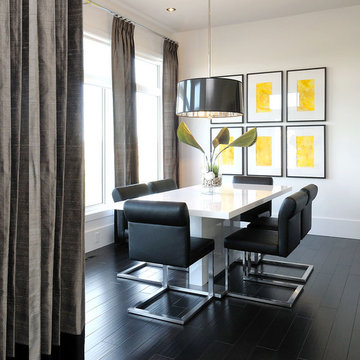
D&M Images
Cette photo montre une salle à manger ouverte sur la cuisine tendance avec un sol noir.
Cette photo montre une salle à manger ouverte sur la cuisine tendance avec un sol noir.
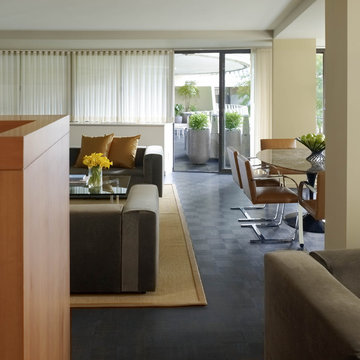
Excerpted from Washington Home & Design Magazine, Jan/Feb 2012
Full Potential
Once ridiculed as “antipasto on the Potomac,” the Watergate complex designed by Italian architect Luigi Moretti has become one of Washington’s most respectable addresses. But its curvaceous 1960s architecture still poses design challenges for residents seeking to transform their outdated apartments for contemporary living.
Inside, the living area now extends from the terrace door to the kitchen and an adjoining nook for watching TV. The rear wall of the kitchen isn’t tiled or painted, but covered in boards made of recycled wood fiber, fly ash and cement. A row of fir cabinets stands out against the gray panels and white-lacquered drawers under the Corian countertops add more contrast. “I now enjoy cooking so much more,” says the homeowner. “The previous kitchen had very little counter space and storage, and very little connection to the rest of the apartment.”
“A neutral color scheme allows sculptural objects, in this case iconic furniture, and artwork to stand out,” says Santalla. “An element of contrast, such as a tone or a texture, adds richness to the palette.”
In the master bedroom, Santalla designed the bed frame with attached nightstands and upholstered the adjacent wall to create an oversized headboard. He created a television stand on the adjacent wall that allows the screen to swivel so it can be viewed from the bed or terrace.
Of all the renovation challenges facing the couple, one of the most problematic was deciding what to do with the original parquet floors in the living space. Santalla came up with the idea of staining the existing wood and extending the same dark tone to the terrace floor.
“Now the indoor and outdoor parts of the apartment are integrated to create an almost seamless space,” says the homeowner. “The design succeeds in realizing the promise of what the Watergate can be.”
Project completed in collaboration with Treacy & Eagleburger.
Photography by Alan Karchmer
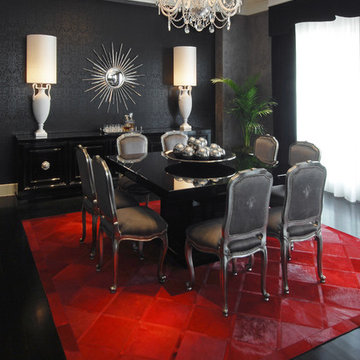
Cette image montre une rideau de salle à manger design avec un mur noir, un sol noir et éclairage.
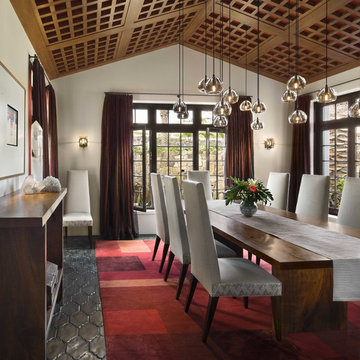
Peter Aaron
Idées déco pour une rideau de salle à manger exotique avec un mur blanc, un sol en carrelage de céramique et un sol noir.
Idées déco pour une rideau de salle à manger exotique avec un mur blanc, un sol en carrelage de céramique et un sol noir.
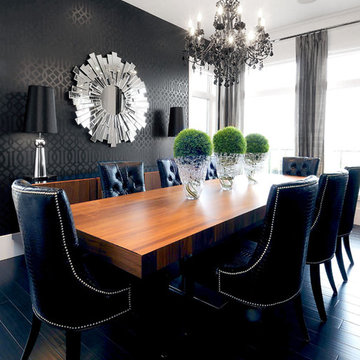
D&M Images
Idée de décoration pour une rideau de salle à manger design avec un mur noir, un sol noir et éclairage.
Idée de décoration pour une rideau de salle à manger design avec un mur noir, un sol noir et éclairage.
Idées déco de salles à manger avec un sol noir
1