Idées déco de salles à manger avec une cheminée d'angle et une cheminée
Trier par :
Budget
Trier par:Populaires du jour
1 - 20 sur 1 514 photos
1 sur 3
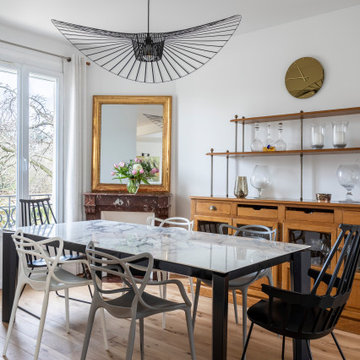
L'escalier a été ouvert pour agrandir visuellement l'espace du salon, Une télé tableau a pris place sur le mur de l'escalier. Le salon s'ouvre sur la terrasse.Une marche en marbre noire facilité l'accès.
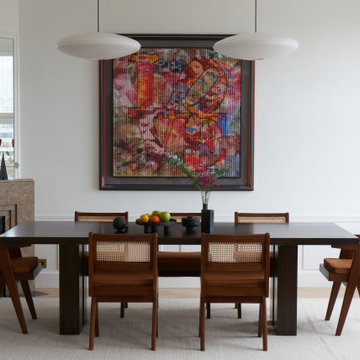
Rénovation complète d'un appartement familial de 210 m² aux touches art-déco. L'appartement a fait l'objet d'une refonte complète afin de convenir aux besoins d'une famille Parisienne.

Aménagement d'une salle à manger contemporaine de taille moyenne avec parquet clair, une cheminée d'angle et boiseries.
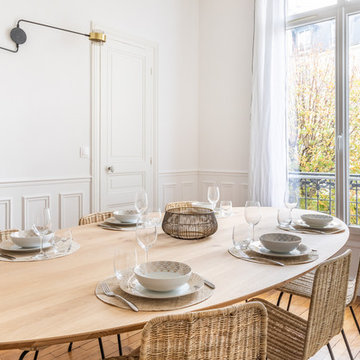
Idées déco pour une grande salle à manger contemporaine fermée avec un mur rose, un sol en bois brun, une cheminée d'angle et un sol marron.
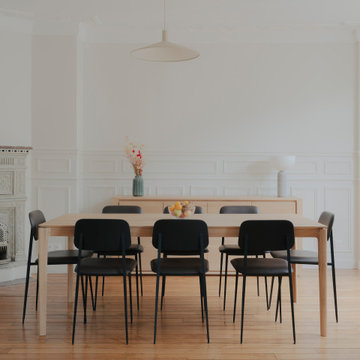
Inspiration pour une salle à manger minimaliste avec un mur blanc, parquet clair, une cheminée d'angle, un sol beige et boiseries.
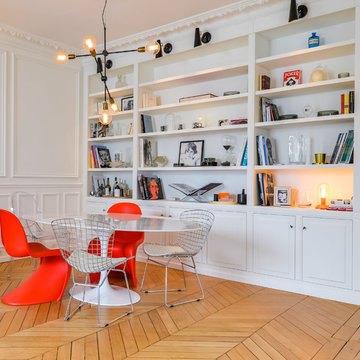
Meero
Idées déco pour une salle à manger contemporaine de taille moyenne avec un mur blanc, parquet clair, une cheminée d'angle, un manteau de cheminée en pierre et un sol marron.
Idées déco pour une salle à manger contemporaine de taille moyenne avec un mur blanc, parquet clair, une cheminée d'angle, un manteau de cheminée en pierre et un sol marron.
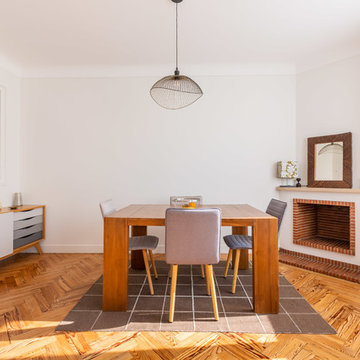
Salle à manger avec la cheminée et le parquet conservés
Crédit photo : Eric Bouloumié
Idées déco pour une salle à manger scandinave avec une cheminée d'angle, un mur blanc, un sol en bois brun et un sol marron.
Idées déco pour une salle à manger scandinave avec une cheminée d'angle, un mur blanc, un sol en bois brun et un sol marron.

Cette image montre une grande salle à manger ouverte sur le salon chalet avec un sol en bois brun, un manteau de cheminée en pierre, un sol marron, une cheminée d'angle et éclairage.
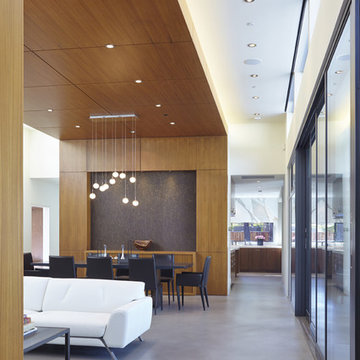
Atherton has many large substantial homes - our clients purchased an existing home on a one acre flag-shaped lot and asked us to design a new dream home for them. The result is a new 7,000 square foot four-building complex consisting of the main house, six-car garage with two car lifts, pool house with a full one bedroom residence inside, and a separate home office /work out gym studio building. A fifty-foot swimming pool was also created with fully landscaped yards.
Given the rectangular shape of the lot, it was decided to angle the house to incoming visitors slightly so as to more dramatically present itself. The house became a classic u-shaped home but Feng Shui design principals were employed directing the placement of the pool house to better contain the energy flow on the site. The main house entry door is then aligned with a special Japanese red maple at the end of a long visual axis at the rear of the site. These angles and alignments set up everything else about the house design and layout, and views from various rooms allow you to see into virtually every space tracking movements of others in the home.
The residence is simply divided into two wings of public use, kitchen and family room, and the other wing of bedrooms, connected by the living and dining great room. Function drove the exterior form of windows and solid walls with a line of clerestory windows which bring light into the middle of the large home. Extensive sun shadow studies with 3D tree modeling led to the unorthodox placement of the pool to the north of the home, but tree shadow tracking showed this to be the sunniest area during the entire year.
Sustainable measures included a full 7.1kW solar photovoltaic array technically making the house off the grid, and arranged so that no panels are visible from the property. A large 16,000 gallon rainwater catchment system consisting of tanks buried below grade was installed. The home is California GreenPoint rated and also features sealed roof soffits and a sealed crawlspace without the usual venting. A whole house computer automation system with server room was installed as well. Heating and cooling utilize hot water radiant heated concrete and wood floors supplemented by heat pump generated heating and cooling.
A compound of buildings created to form balanced relationships between each other, this home is about circulation, light and a balance of form and function.
Photo by John Sutton Photography.

Photo: Rikki Snyder © 2014 Houzz
Réalisation d'une salle à manger ouverte sur le salon bohème avec un mur blanc, parquet clair, une cheminée d'angle, un manteau de cheminée en brique et éclairage.
Réalisation d'une salle à manger ouverte sur le salon bohème avec un mur blanc, parquet clair, une cheminée d'angle, un manteau de cheminée en brique et éclairage.
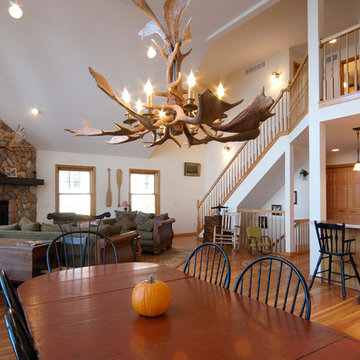
Idée de décoration pour une salle à manger ouverte sur le salon chalet de taille moyenne avec un mur blanc, parquet clair, une cheminée d'angle, un manteau de cheminée en pierre et éclairage.
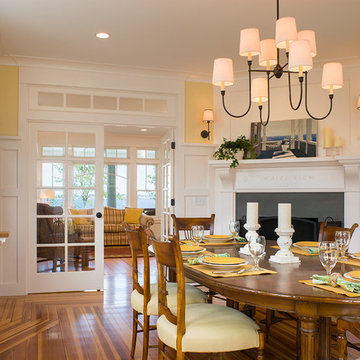
Warren Jagger
Idées déco pour une salle à manger victorienne avec une cheminée d'angle et un mur jaune.
Idées déco pour une salle à manger victorienne avec une cheminée d'angle et un mur jaune.

Direction Bordeaux pour découvrir un projet d’exception particulièrement atypique : un loft de 120m2 aux volumes incroyables, situé à proximité de la place du Palais, partiellement rénové par notre équipe bordelaise.
Que dire de ses volumes, de sa hauteur sous plafond et de son incroyable luminosité apportée par son toit en verre, ses grandes fenêtres et sa verrière ? L’appartement baigne dans un puit de lumière.
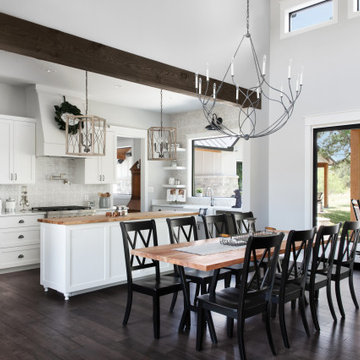
Open concept dining room with high ceilings, large windows and a blend of modern and country styles.
Inspiration pour une salle à manger ouverte sur le salon rustique avec parquet foncé, une cheminée d'angle et un manteau de cheminée en pierre.
Inspiration pour une salle à manger ouverte sur le salon rustique avec parquet foncé, une cheminée d'angle et un manteau de cheminée en pierre.

Wohn-Esszimmer mit Sitzfenster
Idée de décoration pour une grande salle à manger ouverte sur le salon design avec un mur blanc, un sol en contreplaqué, une cheminée d'angle et un sol beige.
Idée de décoration pour une grande salle à manger ouverte sur le salon design avec un mur blanc, un sol en contreplaqué, une cheminée d'angle et un sol beige.

The dining room and kitchen flow seamlessly in this mid-century home. The white walls and countertops create visual space while the beautiful white oak cabinets provide abundant storage. Both the exposed wood ceiling and oak floors were existing, we refinished them and color matched new trim as needed.

John Baker
Aménagement d'une grande salle à manger sud-ouest américain avec un mur beige, une cheminée d'angle, un manteau de cheminée en plâtre, tomettes au sol et éclairage.
Aménagement d'une grande salle à manger sud-ouest américain avec un mur beige, une cheminée d'angle, un manteau de cheminée en plâtre, tomettes au sol et éclairage.
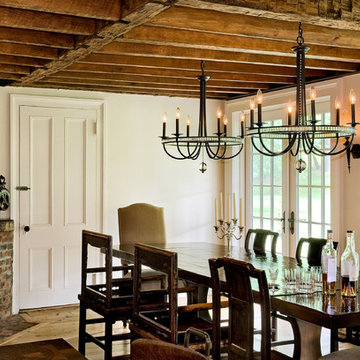
Renovated kitchen in old home with low ceilings.
Dining room.
Photography: Rob Karosis
Réalisation d'une salle à manger champêtre avec un mur blanc, une cheminée d'angle et un manteau de cheminée en brique.
Réalisation d'une salle à manger champêtre avec un mur blanc, une cheminée d'angle et un manteau de cheminée en brique.

Brick by Endicott; white oak flooring and millwork; custom wool/silk rug. White paint color is Benjamin Moore, Cloud Cover.
Photo by Whit Preston.
Réalisation d'une salle à manger vintage avec un mur blanc, parquet clair, une cheminée d'angle, un manteau de cheminée en brique et un sol marron.
Réalisation d'une salle à manger vintage avec un mur blanc, parquet clair, une cheminée d'angle, un manteau de cheminée en brique et un sol marron.
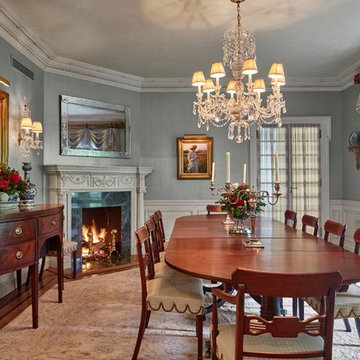
From grand estates, to exquisite country homes, to whole house renovations, the quality and attention to detail of a "Significant Homes" custom home is immediately apparent. Full time on-site supervision, a dedicated office staff and hand picked professional craftsmen are the team that take you from groundbreaking to occupancy. Every "Significant Homes" project represents 45 years of luxury homebuilding experience, and a commitment to quality widely recognized by architects, the press and, most of all....thoroughly satisfied homeowners. Our projects have been published in Architectural Digest 6 times along with many other publications and books. Though the lion share of our work has been in Fairfield and Westchester counties, we have built homes in Palm Beach, Aspen, Maine, Nantucket and Long Island.
Idées déco de salles à manger avec une cheminée d'angle et une cheminée
1