Idées déco de salles à manger avec une cheminée et différents habillages de murs
Trier par :
Budget
Trier par:Populaires du jour
321 - 340 sur 1 604 photos
1 sur 3
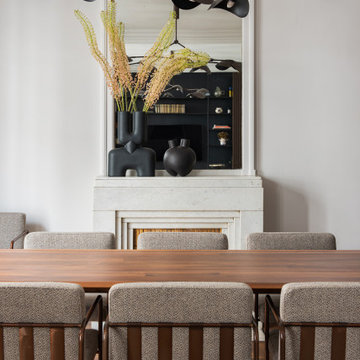
Cette photo montre une grande salle à manger ouverte sur le salon tendance en bois avec un mur blanc, une cheminée standard et éclairage.

Inside the contemporary extension in front of the house. A semi-industrial/rustic feel is achieved with exposed steel beams, timber ceiling cladding, terracotta tiling and wrap-around Crittall windows. This wonderully inviting space makes the most of the spectacular panoramic views.

Inspiration pour une salle à manger craftsman de taille moyenne avec une banquette d'angle, un mur marron, un sol en bois brun, un sol marron, une cheminée standard, un manteau de cheminée en bois, un plafond décaissé et du papier peint.
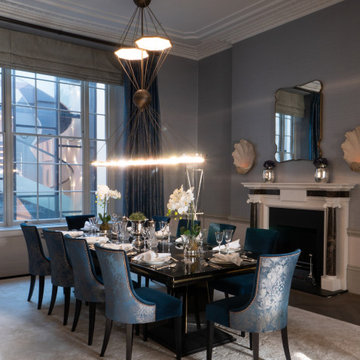
Inspiration pour une grande salle à manger traditionnelle fermée avec un mur beige, une cheminée standard, un manteau de cheminée en pierre, du papier peint, un sol en bois brun et un sol marron.
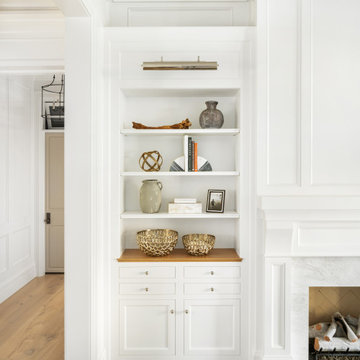
Ambiance matters in your dining room, and by adding integrated lighting to the cabinetry, you can experience cozy lighting that highlights your family's treasures.
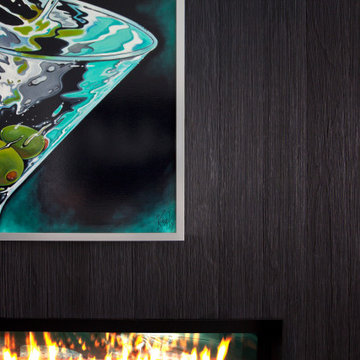
Exterior charred wood siding continues inside to wrap two-sided gas fireplace separating dining and living room spaces - HLODGE - Unionville, IN - Lake Lemon - HAUS | Architecture For Modern Lifestyles (architect + photographer) - WERK | Building Modern (builder)
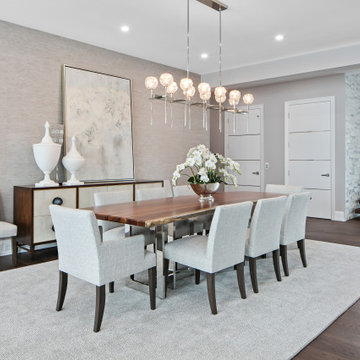
Idées déco pour une très grande salle à manger ouverte sur le salon contemporaine avec un mur gris, parquet foncé, une cheminée ribbon, un manteau de cheminée en pierre, un sol marron et du papier peint.
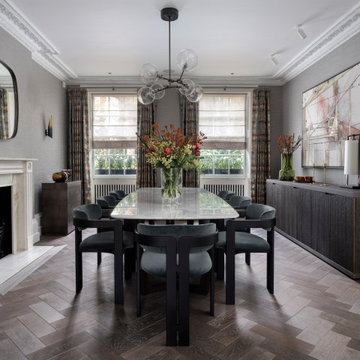
Cette image montre une grande salle à manger design fermée avec un mur gris, un sol en bois brun, une cheminée standard, un manteau de cheminée en pierre, un sol gris et du papier peint.
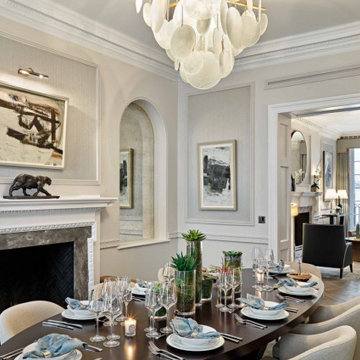
Inspiration pour une salle à manger traditionnelle fermée et de taille moyenne avec une cheminée standard, un mur gris, parquet foncé, un manteau de cheminée en pierre, un sol marron et boiseries.
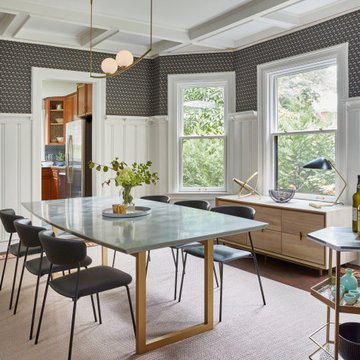
Even Family Dining Rooms can have glamorous and comfortable. Chic and elegant light pendant over a rich resin dining top make for a perfect pair. A vinyl go is my goto under dining table secret to cleanable and cozy.

Custom dining room fireplace surround featuring authentic Moroccan zellige tiles. The fireplace is accented by a custom bench seat for the dining room. The surround expands to the wall to create a step which creates the new location for a home bar.
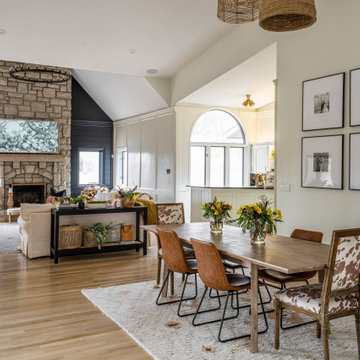
Inspiration pour une grande salle à manger ouverte sur le salon traditionnelle avec un mur blanc, un sol en bois brun, une cheminée standard, un manteau de cheminée en pierre de parement, un sol beige, un plafond voûté et du lambris.

Idées déco pour une salle à manger campagne fermée et de taille moyenne avec un mur bleu, une cheminée standard, un manteau de cheminée en pierre, un sol marron, un plafond en bois et du lambris.

sublime Italianate dining room.
Cette image montre une grande salle à manger fermée avec un mur marron, un sol en bois brun, une cheminée standard, un manteau de cheminée en pierre, un sol marron, un plafond voûté et du lambris.
Cette image montre une grande salle à manger fermée avec un mur marron, un sol en bois brun, une cheminée standard, un manteau de cheminée en pierre, un sol marron, un plafond voûté et du lambris.
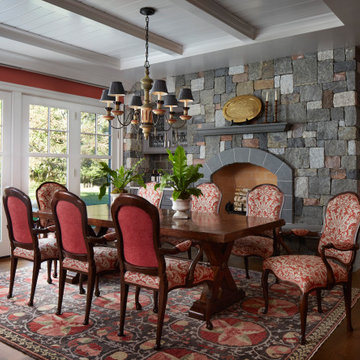
Idées déco pour une salle à manger ouverte sur la cuisine classique avec parquet foncé, une cheminée double-face, un manteau de cheminée en pierre, un sol marron, un plafond décaissé, du lambris et un mur rose.

The living room flows directly into the dining room. A change in ceiling and wall finish provides a textural and color transition. The fireplace, clad in black Venetian Plaster, marks a central focus and a visual axis.
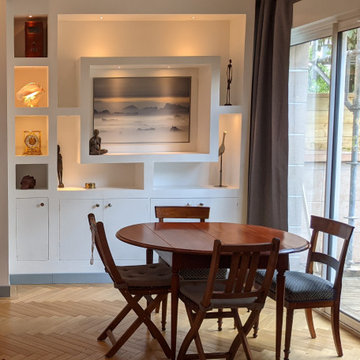
bibliothèque réalisée sur mesure dans le salon, avec éclairage intégré
Cette photo montre une salle à manger ouverte sur le salon chic en bois de taille moyenne avec un mur blanc, parquet clair, un sol beige et une cheminée standard.
Cette photo montre une salle à manger ouverte sur le salon chic en bois de taille moyenne avec un mur blanc, parquet clair, un sol beige et une cheminée standard.
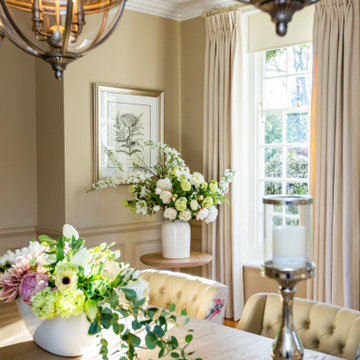
A classically inspired dining room with feature pendant lighting and bespoke dining chairs. Original wood panelling has been painted to create a warm feeling space.

This 6,000sf luxurious custom new construction 5-bedroom, 4-bath home combines elements of open-concept design with traditional, formal spaces, as well. Tall windows, large openings to the back yard, and clear views from room to room are abundant throughout. The 2-story entry boasts a gently curving stair, and a full view through openings to the glass-clad family room. The back stair is continuous from the basement to the finished 3rd floor / attic recreation room.
The interior is finished with the finest materials and detailing, with crown molding, coffered, tray and barrel vault ceilings, chair rail, arched openings, rounded corners, built-in niches and coves, wide halls, and 12' first floor ceilings with 10' second floor ceilings.
It sits at the end of a cul-de-sac in a wooded neighborhood, surrounded by old growth trees. The homeowners, who hail from Texas, believe that bigger is better, and this house was built to match their dreams. The brick - with stone and cast concrete accent elements - runs the full 3-stories of the home, on all sides. A paver driveway and covered patio are included, along with paver retaining wall carved into the hill, creating a secluded back yard play space for their young children.
Project photography by Kmieick Imagery.
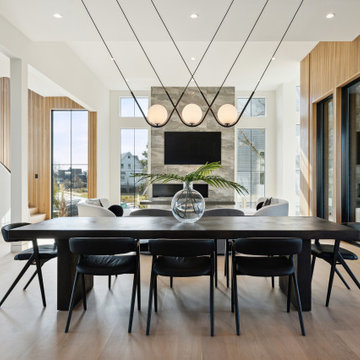
Idées déco pour une très grande salle à manger ouverte sur le salon moderne avec un mur blanc, parquet clair, un manteau de cheminée en carrelage, du lambris et une cheminée d'angle.
Idées déco de salles à manger avec une cheminée et différents habillages de murs
17