Idées déco de salles à manger avec une cheminée et différents habillages de murs
Trier par :
Budget
Trier par:Populaires du jour
241 - 260 sur 1 597 photos
1 sur 3
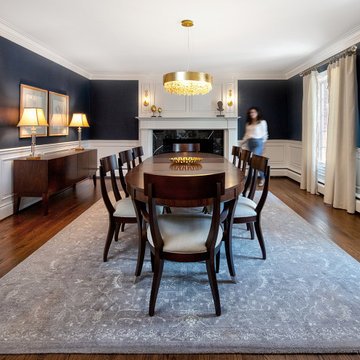
Cette image montre une grande salle à manger ouverte sur la cuisine design avec un mur gris, un sol en bois brun, une cheminée, un manteau de cheminée en carrelage, un sol marron et boiseries.
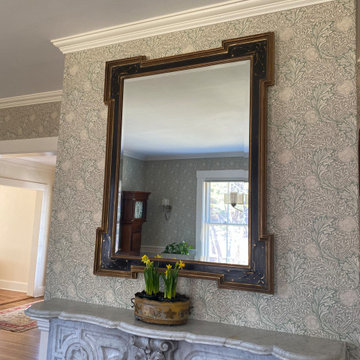
Our attempt at a North Shore Boston Victorian-era Dining Room. Although we do not entertain a lot, the room is very visible and was worth a complete overhaul from 1990s-era decor. We were propelled by a burst cast-iron pipe in the winter of 2021! The project is almost done now, just waiting for a 19th century sofa to be added (after its much-needed re-upholstery). Will update in early April with better photos.
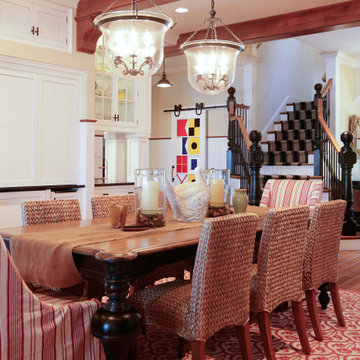
As you enter the home to your right is a gorgeous custom staircase. You then step into the informal dining room which features two beautiful pendant lights and poplar beams. Cabinetry in the dining room hides a small wet bar.
Home design by Phil Jenkins, AIA, Martin Bros. Contracting, Inc.; general contracting by Martin Bros. Contracting, Inc.; interior design by Stacey Hamilton; photos by Dave Hubler Photography.
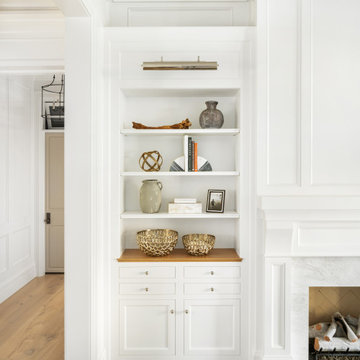
Ambiance matters in your dining room, and by adding integrated lighting to the cabinetry, you can experience cozy lighting that highlights your family's treasures.

Exemple d'une salle à manger ouverte sur le salon nature en bois de taille moyenne avec un mur gris, parquet foncé, une cheminée double-face, un manteau de cheminée en bois, un sol marron et un plafond en papier peint.
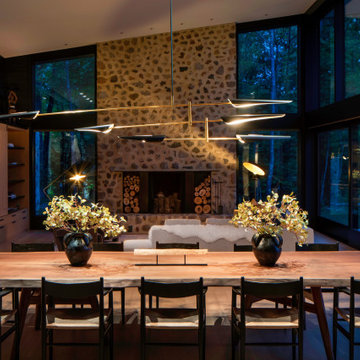
The masonry in this modern home is an unexpected nod to the past, inspired by the stone silos and barn foundations that can be seen across the region. A stunning twelve-foot solid walnut dining table by Chicago-based furniture maker Mike Dreeben is designed for big family meals and is topped off by the sculptural metal spears of a David Weeks chandelier.

Soli Deo Gloria is a magnificent modern high-end rental home nestled in the Great Smoky Mountains includes three master suites, two family suites, triple bunks, a pool table room with a 1969 throwback theme, a home theater, and an unbelievable simulator room.

This home in Napa off Silverado was rebuilt after burning down in the 2017 fires. Architect David Rulon, a former associate of Howard Backen, known for this Napa Valley industrial modern farmhouse style. Composed in mostly a neutral palette, the bones of this house are bathed in diffused natural light pouring in through the clerestory windows. Beautiful textures and the layering of pattern with a mix of materials add drama to a neutral backdrop. The homeowners are pleased with their open floor plan and fluid seating areas, which allow them to entertain large gatherings. The result is an engaging space, a personal sanctuary and a true reflection of it's owners' unique aesthetic.
Inspirational features are metal fireplace surround and book cases as well as Beverage Bar shelving done by Wyatt Studio, painted inset style cabinets by Gamma, moroccan CLE tile backsplash and quartzite countertops.
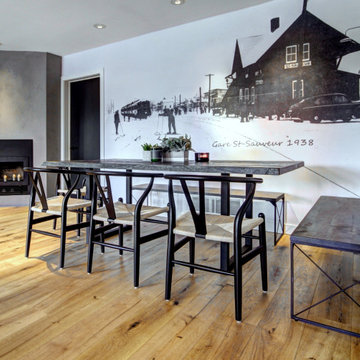
Designer Lyne brunet
Inspiration pour une grande salle à manger chalet avec une banquette d'angle, un mur blanc, un sol en bois brun, une cheminée d'angle, un manteau de cheminée en béton et du papier peint.
Inspiration pour une grande salle à manger chalet avec une banquette d'angle, un mur blanc, un sol en bois brun, une cheminée d'angle, un manteau de cheminée en béton et du papier peint.
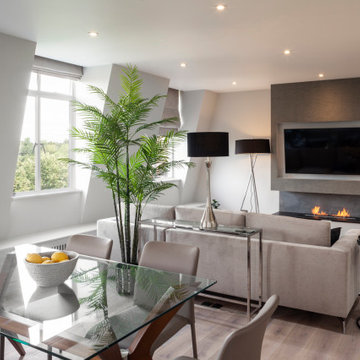
Idées déco pour une petite salle à manger contemporaine avec une banquette d'angle, un mur gris, parquet clair, une cheminée standard, un manteau de cheminée en pierre, un sol gris et du papier peint.
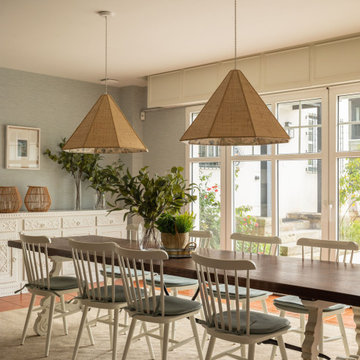
Inspiration pour une grande salle à manger ouverte sur le salon traditionnelle avec un mur bleu, un sol en carrelage de céramique, une cheminée standard, un manteau de cheminée en pierre, un sol marron et du papier peint.

Réalisation d'une salle à manger de taille moyenne avec une banquette d'angle, un mur gris, parquet foncé, une cheminée standard, un manteau de cheminée en pierre, un sol marron, poutres apparentes et un mur en parement de brique.

TEAM
Architect: LDa Architecture & Interiors
Interior Design: LDa Architecture & Interiors
Builder: Stefco Builders
Landscape Architect: Hilarie Holdsworth Design
Photographer: Greg Premru

4 pendant chandelier, custom wood wall design, ceramic tile flooring, marble waterfall island, under bar storage, sliding pantry barn door, wood cabinets, large modern cabinet handles, glass tile backsplash
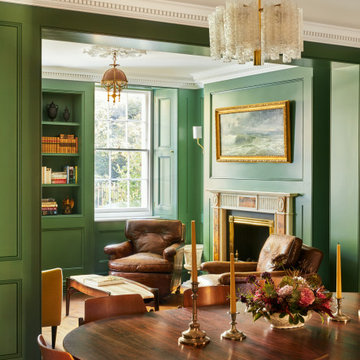
Cette image montre une grande salle à manger ouverte sur le salon traditionnelle avec un mur vert, un sol en bois brun, une cheminée standard, un manteau de cheminée en pierre, un sol marron, poutres apparentes et du lambris.
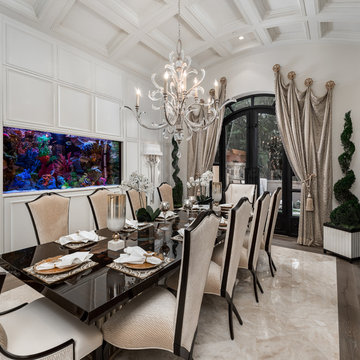
We love this dining rooms design featuring a wood and marble floor, a coffered ceiling and custom molding & millwork throughout.
Aménagement d'une très grande salle à manger romantique fermée avec un mur blanc, un sol en bois brun, une cheminée standard, un manteau de cheminée en pierre, un sol marron, un plafond à caissons et du lambris.
Aménagement d'une très grande salle à manger romantique fermée avec un mur blanc, un sol en bois brun, une cheminée standard, un manteau de cheminée en pierre, un sol marron, un plafond à caissons et du lambris.
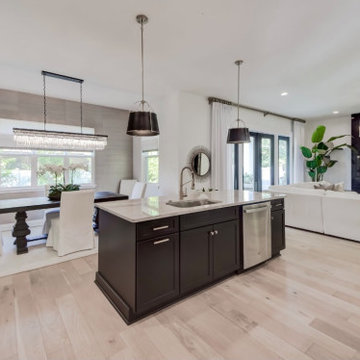
Expansive Great Room with Large Open Kitchen. Modern Lighting, Wide Plank Flooring are enhanced by grasscloth wallpaper, oversized works of art and a marble tv/fireplace wall.
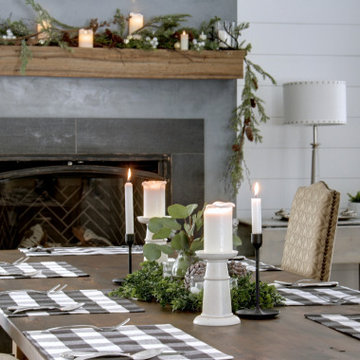
designer Lyne Brunet
Cette image montre une salle à manger avec un mur blanc, une cheminée standard, un manteau de cheminée en béton et du lambris de bois.
Cette image montre une salle à manger avec un mur blanc, une cheminée standard, un manteau de cheminée en béton et du lambris de bois.
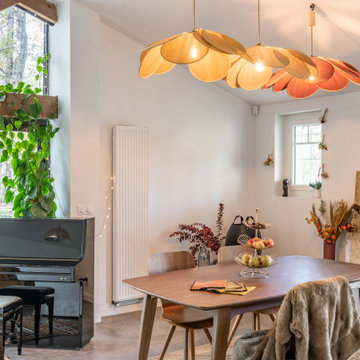
Réalisation d'une salle à manger ouverte sur le salon design avec un mur blanc, un poêle à bois, un manteau de cheminée en métal, un sol gris, un plafond voûté, boiseries et éclairage.

A dining area oozing period style and charm. The original William Morris 'Strawberry Fields' wallpaper design was launched in 1864. This isn't original but has possibly been on the walls for over twenty years. The Anaglypta paper on the ceiling js given a new lease of life by painting over the tired old brilliant white paint and the fire place has elegantly takes centre stage.
Idées déco de salles à manger avec une cheminée et différents habillages de murs
13