Idées déco de salles à manger avec une cheminée et différents habillages de murs
Trier par :
Budget
Trier par:Populaires du jour
161 - 180 sur 1 595 photos
1 sur 3

Soli Deo Gloria is a magnificent modern high-end rental home nestled in the Great Smoky Mountains includes three master suites, two family suites, triple bunks, a pool table room with a 1969 throwback theme, a home theater, and an unbelievable simulator room.

Cette image montre une salle à manger de taille moyenne avec une banquette d'angle, un mur gris, parquet foncé, une cheminée standard, un manteau de cheminée en pierre, un sol marron, poutres apparentes et un mur en parement de brique.
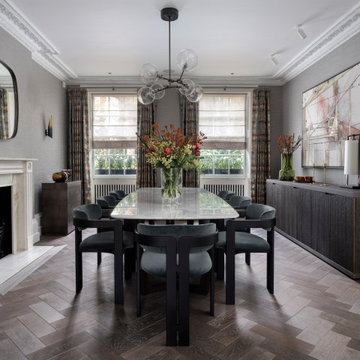
Cette image montre une grande salle à manger design fermée avec un mur gris, un sol en bois brun, une cheminée standard, un manteau de cheminée en pierre, un sol gris et du papier peint.

View to double-height dining room
Cette image montre une grande salle à manger ouverte sur le salon design avec un mur blanc, sol en béton ciré, un poêle à bois, un manteau de cheminée en brique, un sol gris, poutres apparentes et du lambris.
Cette image montre une grande salle à manger ouverte sur le salon design avec un mur blanc, sol en béton ciré, un poêle à bois, un manteau de cheminée en brique, un sol gris, poutres apparentes et du lambris.

Idée de décoration pour une grande salle à manger ouverte sur le salon tradition avec un mur vert, un sol en bois brun, une cheminée standard, un manteau de cheminée en pierre, un sol marron, poutres apparentes et du lambris.
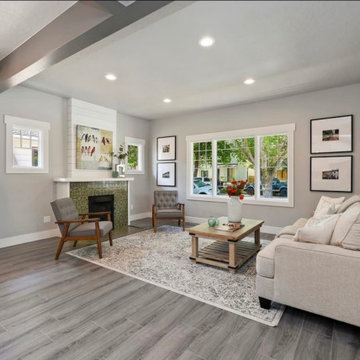
Exemple d'une salle à manger moderne avec sol en stratifié, une cheminée standard, un manteau de cheminée en carrelage, un sol gris, un plafond voûté et du lambris de bois.
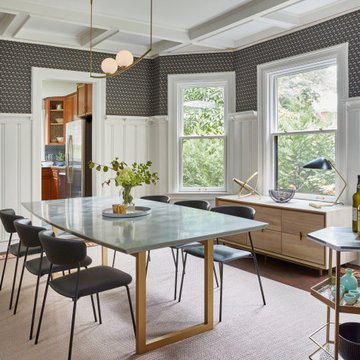
Even Family Dining Rooms can have glamorous and comfortable. Chic and elegant light pendant over a rich resin dining top make for a perfect pair. A vinyl go is my goto under dining table secret to cleanable and cozy.

Cette photo montre une grande salle à manger ouverte sur le salon avec un mur blanc, sol en béton ciré, un poêle à bois, un manteau de cheminée en métal, un sol gris, poutres apparentes et un mur en parement de brique.

Inspiration pour une salle à manger ouverte sur le salon traditionnelle en bois avec un mur blanc, un sol en bois brun, une cheminée ribbon, un manteau de cheminée en pierre, un sol marron et un plafond en bois.
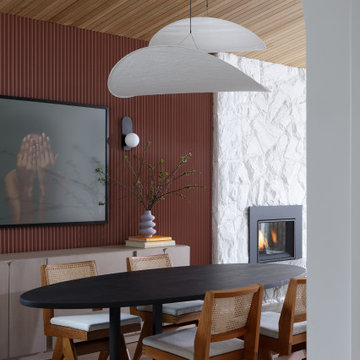
This terracotta feature wall is one of our favourite areas in the home. To create interest in this special area between the kitchen and open living area, we installed wood pieces on the wall and painted them this gorgeous terracotta colour. The furniture is an eclectic mix of retro and nostalgic pieces which are playful, yet sophisticated for the young family who likes to entertain.
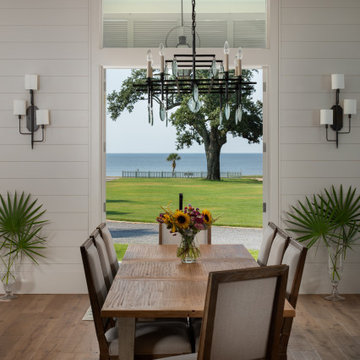
Dining room of a single family beach home in Pass Christian Mississippi photographed for Watters Architecture by Birmingham Alabama based architectural photographer Tommy Daspit. See more of his work at http://tommydaspit.com

Our design team listened carefully to our clients' wish list. They had a vision of a cozy rustic mountain cabin type master suite retreat. The rustic beams and hardwood floors complement the neutral tones of the walls and trim. Walking into the new primary bathroom gives the same calmness with the colors and materials used in the design.
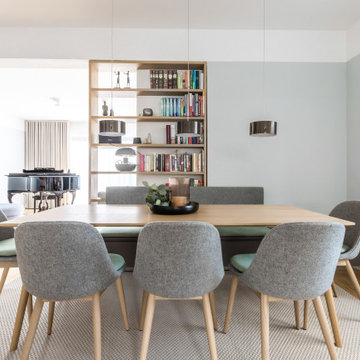
Cette photo montre une grande salle à manger scandinave avec un mur gris, parquet en bambou, cheminée suspendue, un manteau de cheminée en métal, un sol marron, un plafond en papier peint et du papier peint.

Inspiration pour une grande salle à manger traditionnelle fermée avec un mur gris, parquet clair, un sol marron, une cheminée standard, un manteau de cheminée en bois, poutres apparentes et boiseries.

© ZAC and ZAC
Aménagement d'une grande salle à manger classique avec un mur multicolore, une cheminée standard, un manteau de cheminée en carrelage, un sol beige et du papier peint.
Aménagement d'une grande salle à manger classique avec un mur multicolore, une cheminée standard, un manteau de cheminée en carrelage, un sol beige et du papier peint.
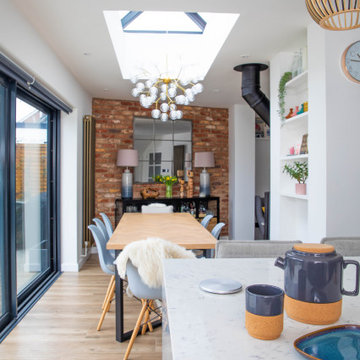
Bespoke dining table with lantern roof over with large pendant light
Cette image montre une salle à manger ouverte sur le salon bohème de taille moyenne avec un mur blanc, un sol en carrelage de porcelaine, un poêle à bois, un sol beige, un mur en parement de brique et éclairage.
Cette image montre une salle à manger ouverte sur le salon bohème de taille moyenne avec un mur blanc, un sol en carrelage de porcelaine, un poêle à bois, un sol beige, un mur en parement de brique et éclairage.

Dining room
Idées déco pour une grande salle à manger éclectique avec un mur bleu, parquet foncé, une cheminée standard, un manteau de cheminée en pierre, un sol marron, un plafond en papier peint et du lambris.
Idées déco pour une grande salle à manger éclectique avec un mur bleu, parquet foncé, une cheminée standard, un manteau de cheminée en pierre, un sol marron, un plafond en papier peint et du lambris.
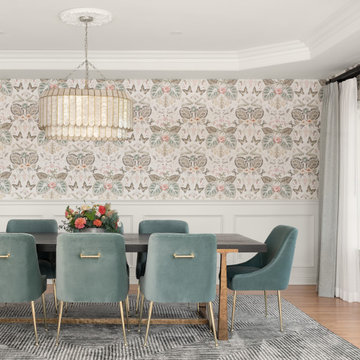
Bohemian chic dining room
Réalisation d'une grande salle à manger avec un mur blanc, un sol en bois brun, une cheminée standard, un manteau de cheminée en pierre, un sol beige, un plafond décaissé et du papier peint.
Réalisation d'une grande salle à manger avec un mur blanc, un sol en bois brun, une cheminée standard, un manteau de cheminée en pierre, un sol beige, un plafond décaissé et du papier peint.
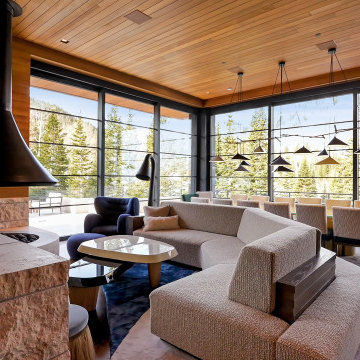
Wrap-around windows and sliding doors extend the visual boundaries of the dining and lounge spaces to the treetops beyond.
Custom windows, doors, and hardware designed and furnished by Thermally Broken Steel USA.
Other sources:
Chandelier: Emily Group of Thirteen by Daniel Becker Studio.
Dining table: Newell Design Studios.
Parsons dining chairs: John Stuart (vintage, 1968).
Custom shearling rug: Miksi Rugs.
Custom built-in sectional: sourced from Place Textiles and Craftsmen Upholstery.
Coffee table: Pierre Augustin Rose.
Ottoman: Konekt.
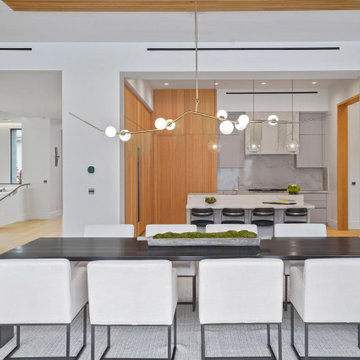
Modern Dining Room in an open floor plan, faces the Kitchen just off the grand entryway with curved staircase.
Exemple d'une grande salle à manger ouverte sur le salon moderne en bois avec un mur blanc, parquet clair, une cheminée standard, un manteau de cheminée en plâtre, un sol marron et un plafond en bois.
Exemple d'une grande salle à manger ouverte sur le salon moderne en bois avec un mur blanc, parquet clair, une cheminée standard, un manteau de cheminée en plâtre, un sol marron et un plafond en bois.
Idées déco de salles à manger avec une cheminée et différents habillages de murs
9