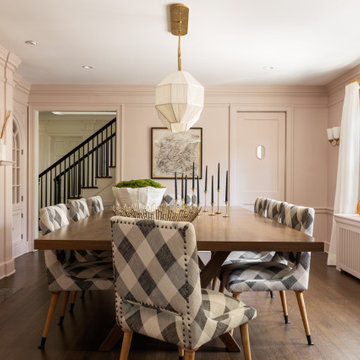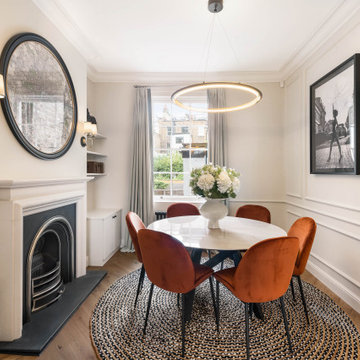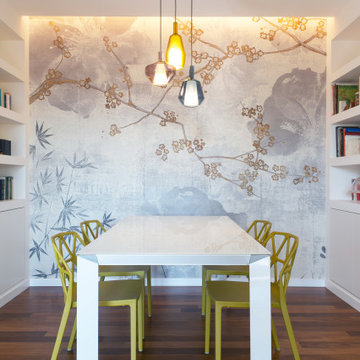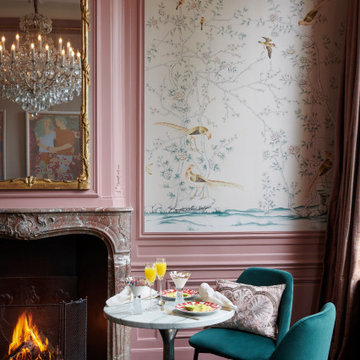Idées déco de salles à manger avec une cheminée et différents habillages de murs
Trier par :
Budget
Trier par:Populaires du jour
81 - 100 sur 1 595 photos
1 sur 3

Мебель, в основном, старинная. «Вся квартира была полностью заставлена мебелью и антиквариатом, — рассказывает дизайнер. — Она хранила в себе 59 лет жизни разных поколений этой семьи, и было ощущение, что из нее ничего и никогда не выбрасывали. Около двух месяцев из квартиры выносили, вывозили и раздавали все, что можно, но и осталось немало. Поэтому значительная часть мебели в проекте пришла по наследству. Также часть мебели перекочевала из предыдущей квартиры хозяев. К примеру, круглый стол со стульями, который подарили заказчикам родители хозяйки».
На стене: Елена Руфова. «Цветы», 2005. Гуашь.
На жардиньерке: Ваза для цветов Abhika в виде женской головы. Сицилийская керамика.

This dated dining room was given a complete makeover using the fireplace as our inspiration. We were delighted wanted to re-use her grandmother's dining furniture so this was french polished and the contemporary 'ghost' style chairs added as a contrast to the dark furniture. A stunning wallpaper from Surfacephilia, floor length velvet curtains with contrasting Roman blind and a stunning gold palm tree floor lamp to complement the other gold accents the room. The bespoke feather and gold chair chandelier form Cold Harbour Lights is the hero piece of this space.

Interior Design: Rosen Kelly Conway Architecture & Design
Architecture: Rosen Kelly Conway Architecture & Design
Contractor: R. Keller Construction, Co.
Custom Cabinetry: Custom Creations
Marble: Atlas Marble
Art & Venetian Plaster: Alternative Interiors
Tile: Virtue Tile Design
Fixtures: WaterWorks
Photographer: Mike Van Tassell

Aménagement d'une petite salle à manger avec un mur beige, un sol en bois brun, une cheminée standard, un manteau de cheminée en pierre, un sol marron et du lambris.

This 1960s split-level has a new Family Room addition in front of the existing home, with a total gut remodel of the existing Kitchen/Living/Dining spaces. The spacious Kitchen boasts a generous curved stone-clad island and plenty of custom cabinetry. The Kitchen opens to a large eat-in Dining Room, with a walk-around stone double-sided fireplace between Dining and the new Family room. The stone accent at the island, gorgeous stained wood cabinetry, and wood trim highlight the rustic charm of this home.
Photography by Kmiecik Imagery.

This luxurious dining room had a great transformation. The table and sideboard had to stay, everything else has been changed.
Cette photo montre une grande salle à manger tendance avec un mur vert, parquet foncé, un poêle à bois, un manteau de cheminée en bois, un sol marron, poutres apparentes et du lambris.
Cette photo montre une grande salle à manger tendance avec un mur vert, parquet foncé, un poêle à bois, un manteau de cheminée en bois, un sol marron, poutres apparentes et du lambris.

Cette image montre une très grande salle à manger ouverte sur le salon victorienne avec un mur gris, un sol en bois brun, une cheminée standard, un manteau de cheminée en bois, un sol marron, un plafond à caissons et du lambris.

Cette image montre une salle à manger ouverte sur le salon minimaliste en bois de taille moyenne avec un mur beige, un sol en carrelage de porcelaine, une cheminée ribbon, un manteau de cheminée en métal et un sol gris.

Inspiration pour une salle à manger ouverte sur la cuisine traditionnelle de taille moyenne avec un mur blanc, sol en stratifié, une cheminée standard, un sol marron et du lambris.

Idées déco pour une salle à manger ouverte sur le salon moderne de taille moyenne avec un mur blanc, parquet foncé, une cheminée standard, un manteau de cheminée en pierre, un sol marron et du papier peint.

Cette photo montre une grande salle à manger chic fermée avec mur métallisé, un sol en bois brun, une cheminée ribbon, un manteau de cheminée en carrelage, un sol marron, un plafond décaissé et du papier peint.

Inspiration pour une salle à manger ouverte sur la cuisine traditionnelle avec un mur beige, un sol en bois brun, une cheminée standard, un manteau de cheminée en carrelage, un sol marron, un plafond à caissons et boiseries.

This full basement renovation included adding a mudroom area, media room, a bedroom, a full bathroom, a game room, a kitchen, a gym and a beautiful custom wine cellar. Our clients are a family that is growing, and with a new baby, they wanted a comfortable place for family to stay when they visited, as well as space to spend time themselves. They also wanted an area that was easy to access from the pool for entertaining, grabbing snacks and using a new full pool bath.We never treat a basement as a second-class area of the house. Wood beams, customized details, moldings, built-ins, beadboard and wainscoting give the lower level main-floor style. There’s just as much custom millwork as you’d see in the formal spaces upstairs. We’re especially proud of the wine cellar, the media built-ins, the customized details on the island, the custom cubbies in the mudroom and the relaxing flow throughout the entire space.

Wrap-around windows and sliding doors extend the visual boundaries of the kitchen and dining spaces to the treetops beyond.
Custom windows, doors, and hardware designed and furnished by Thermally Broken Steel USA.
Other sources:
Chandelier by Emily Group of Thirteen by Daniel Becker Studio.
Dining table by Newell Design Studios.
Parsons dining chairs by John Stuart (vintage, 1968).
Custom shearling rug by Miksi Rugs.
Custom built-in sectional sourced from Place Textiles and Craftsmen Upholstery.

Aménagement d'une très grande salle à manger ouverte sur le salon campagne avec un mur blanc, un sol en bois brun, une cheminée standard, un manteau de cheminée en pierre de parement, un sol marron, un plafond en lambris de bois et du lambris de bois.

Idée de décoration pour une salle à manger tradition de taille moyenne avec un mur rose, parquet foncé, une cheminée standard, un manteau de cheminée en pierre, un sol noir et du papier peint.

Gray wood paneling on the dining room wall adds some rustic character to the open plan great room.
Cette image montre une salle à manger ouverte sur le salon minimaliste de taille moyenne avec un mur gris, un sol en bois brun, une cheminée standard, un manteau de cheminée en carrelage, un sol marron, poutres apparentes et du lambris.
Cette image montre une salle à manger ouverte sur le salon minimaliste de taille moyenne avec un mur gris, un sol en bois brun, une cheminée standard, un manteau de cheminée en carrelage, un sol marron, poutres apparentes et du lambris.

Rustic yet refined, this modern country retreat blends old and new in masterful ways, creating a fresh yet timeless experience. The structured, austere exterior gives way to an inviting interior. The palette of subdued greens, sunny yellows, and watery blues draws inspiration from nature. Whether in the upholstery or on the walls, trailing blooms lend a note of softness throughout. The dark teal kitchen receives an injection of light from a thoughtfully-appointed skylight; a dining room with vaulted ceilings and bead board walls add a rustic feel. The wall treatment continues through the main floor to the living room, highlighted by a large and inviting limestone fireplace that gives the relaxed room a note of grandeur. Turquoise subway tiles elevate the laundry room from utilitarian to charming. Flanked by large windows, the home is abound with natural vistas. Antlers, antique framed mirrors and plaid trim accentuates the high ceilings. Hand scraped wood flooring from Schotten & Hansen line the wide corridors and provide the ideal space for lounging.

Idée de décoration pour une grande salle à manger ouverte sur le salon minimaliste avec un mur beige, moquette, une cheminée standard, un manteau de cheminée en métal, un sol beige, un plafond à caissons et du papier peint.

Just off the Home Bar and the family room is a cozy dining room complete with fireplace and reclaimed wood mantle. With a coffered ceiling, new window, and new doors, this is a lovely place to hang out after a meal.
Idées déco de salles à manger avec une cheminée et différents habillages de murs
5