Idées déco de salles à manger avec une cheminée et différents habillages de murs
Trier par :
Budget
Trier par:Populaires du jour
141 - 160 sur 1 595 photos
1 sur 3
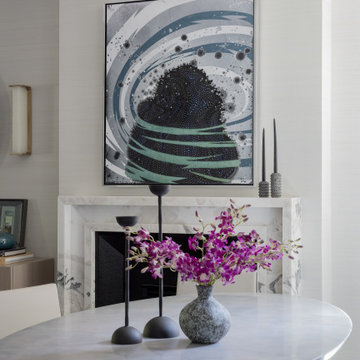
Cette photo montre une salle à manger ouverte sur le salon chic de taille moyenne avec un mur blanc, parquet foncé, une cheminée standard, un manteau de cheminée en pierre, un sol marron, un plafond décaissé et du papier peint.

A wall of steel and glass allows panoramic views of the lake at our Modern Northwoods Cabin project.
Inspiration pour une grande salle à manger design avec un mur noir, parquet clair, une cheminée standard, un manteau de cheminée en pierre, un sol marron, un plafond voûté et du lambris.
Inspiration pour une grande salle à manger design avec un mur noir, parquet clair, une cheminée standard, un manteau de cheminée en pierre, un sol marron, un plafond voûté et du lambris.
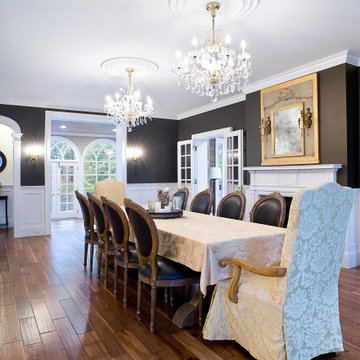
Cette image montre une salle à manger traditionnelle fermée avec un mur noir, un sol en bois brun, une cheminée standard, un sol marron et boiseries.
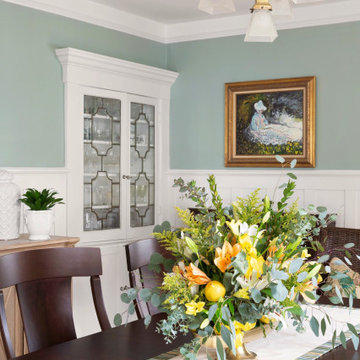
Formal dining room with Garden-inspired decor
Inspiration pour une très grande salle à manger traditionnelle avec un mur vert, parquet clair, une cheminée standard, un manteau de cheminée en carrelage et boiseries.
Inspiration pour une très grande salle à manger traditionnelle avec un mur vert, parquet clair, une cheminée standard, un manteau de cheminée en carrelage et boiseries.

Elegant Dining Room
Inspiration pour une salle à manger traditionnelle fermée et de taille moyenne avec un mur jaune, parquet foncé, une cheminée standard, un manteau de cheminée en pierre, un sol marron et du papier peint.
Inspiration pour une salle à manger traditionnelle fermée et de taille moyenne avec un mur jaune, parquet foncé, une cheminée standard, un manteau de cheminée en pierre, un sol marron et du papier peint.
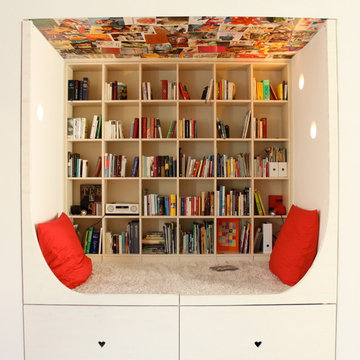
Exemple d'une grande salle à manger ouverte sur la cuisine tendance avec un mur blanc, parquet clair, une cheminée standard, un manteau de cheminée en métal, un sol beige et boiseries.
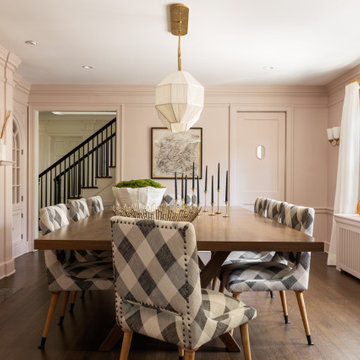
Interior Design: Rosen Kelly Conway Architecture & Design
Architecture: Rosen Kelly Conway Architecture & Design
Contractor: R. Keller Construction, Co.
Custom Cabinetry: Custom Creations
Marble: Atlas Marble
Art & Venetian Plaster: Alternative Interiors
Tile: Virtue Tile Design
Fixtures: WaterWorks
Photographer: Mike Van Tassell
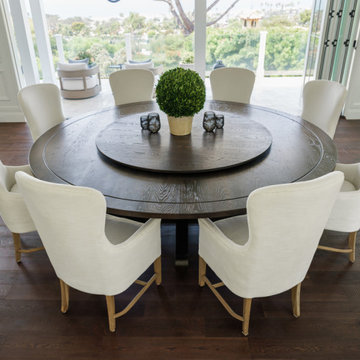
t may be hard to tell from the photos but this custom round dining table is huge! We created this for our client to be 8.5 feet in diameter. The lazy Susan that sits on top of it is actually 5 feet in diameter. But in the space, it was absolutely perfect.
The groove around the perimeter is a subtle but nice detail that draws your eye in. The base is reinforced with floating mortise and tenon joinery and the underside of the table is laced with large steel c channels to keep the large table top flat over time.
The dark and rich finish goes beautifully with the classic paneled bright interior of the home.
This dining table was hand made in San Diego, California.
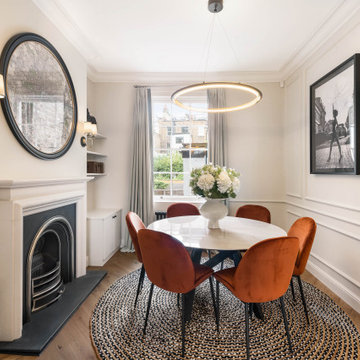
Aménagement d'une petite salle à manger avec un mur beige, un sol en bois brun, une cheminée standard, un manteau de cheminée en pierre, un sol marron et du lambris.
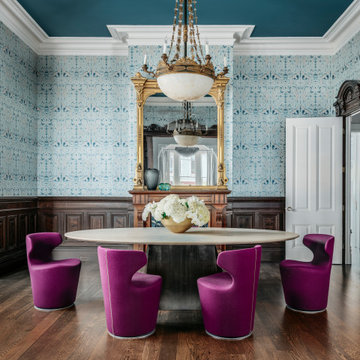
Aménagement d'une salle à manger ouverte sur la cuisine contemporaine avec une cheminée standard, un manteau de cheminée en bois et du papier peint.
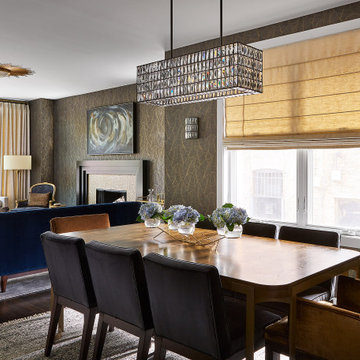
An inviting living/dining space adorned with a black and gold leaf wall covering.
Aménagement d'une salle à manger ouverte sur le salon classique de taille moyenne avec un mur noir, parquet foncé, une cheminée standard, un manteau de cheminée en carrelage, un sol marron et du papier peint.
Aménagement d'une salle à manger ouverte sur le salon classique de taille moyenne avec un mur noir, parquet foncé, une cheminée standard, un manteau de cheminée en carrelage, un sol marron et du papier peint.
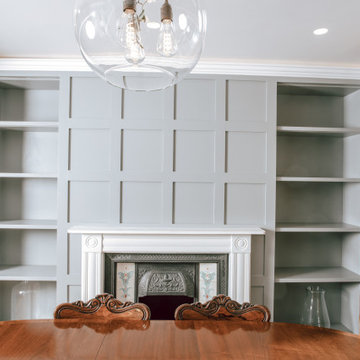
Using antique furniture found by the client and introducing contemporary aesthetics, Lathams have created a harmonious blend of styles to create this unique dining room. All part of a full interior design scheme for this regency period property in Hampstead.
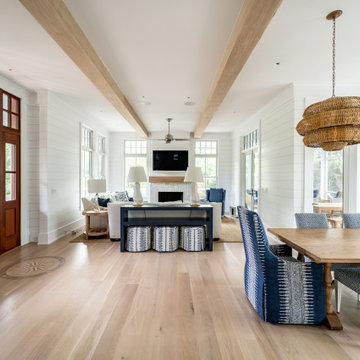
Réalisation d'une salle à manger ouverte sur le salon marine avec un mur blanc, une cheminée standard, poutres apparentes et du lambris de bois.

大自然に囲まれた薪ストーブが似合うおしゃれな平屋。ダイニングテーブルは丸テーブルとし、家族で仲良く食事ができるようにしました。背面には大きな腰窓を連続で配置して、新城の美しい山々を眺められるようにしています。
Cette image montre une grande salle à manger ouverte sur le salon nordique avec un poêle à bois, un manteau de cheminée en béton, un mur blanc, un sol en bois brun, un sol marron, un plafond en bois et du papier peint.
Cette image montre une grande salle à manger ouverte sur le salon nordique avec un poêle à bois, un manteau de cheminée en béton, un mur blanc, un sol en bois brun, un sol marron, un plafond en bois et du papier peint.
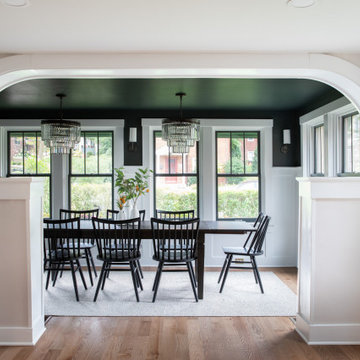
Brining the Rockbottom paint color into the dining room and on the window trims.
Cette image montre une salle à manger traditionnelle avec un mur vert, un sol en bois brun, une cheminée standard, un manteau de cheminée en pierre, un sol marron et boiseries.
Cette image montre une salle à manger traditionnelle avec un mur vert, un sol en bois brun, une cheminée standard, un manteau de cheminée en pierre, un sol marron et boiseries.

The open-plan living room has knotty cedar wood panels and ceiling, with a log cabin style while still appearing modern. The custom designed fireplace features a cantilevered bench and a 3-sided glass Ortal insert.
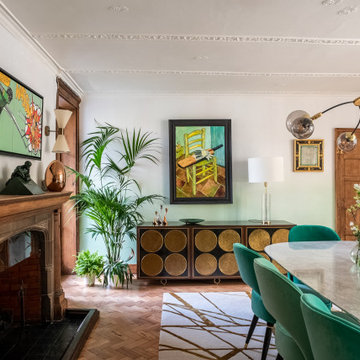
An old and dark transitionary space was transformed into a bright and fresh dining room. The room is off a conservatory and brings the outside in the house by using plants and greenery.

Aménagement d'une salle à manger campagne avec une banquette d'angle, un mur vert, parquet clair, une cheminée standard, un manteau de cheminée en carrelage, un sol marron, poutres apparentes et du papier peint.
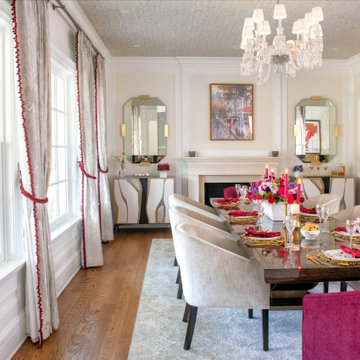
Inspiration pour une salle à manger traditionnelle fermée avec un mur beige, un sol en bois brun, une cheminée standard, un sol marron, un plafond en papier peint et du lambris.
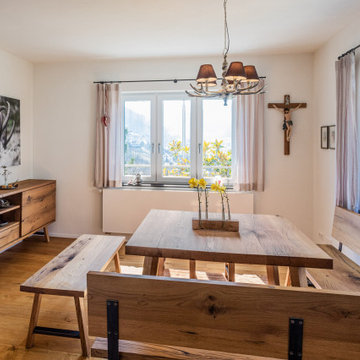
Ein Esszimmer aus Eiche Altholz aus ehemals Tiroler Berghütten, wem wirds da nicht gleich wohlig und warm ums Herz - genau das was man von einem gemütlichen Essplatz doch erwartet. Schön wenn allein die Möbel schon für das perfekt heimelige Ambiente sorgen!!!
Idées déco de salles à manger avec une cheminée et différents habillages de murs
8