Idées déco de salles à manger avec une cheminée et différents habillages de murs
Trier par :
Budget
Trier par:Populaires du jour
201 - 220 sur 1 597 photos
1 sur 3
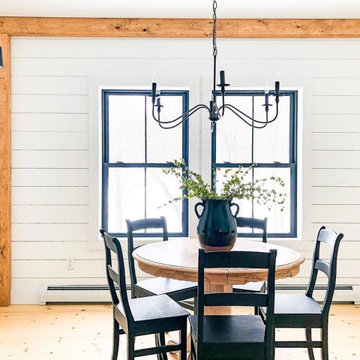
Idées déco pour une salle à manger campagne de taille moyenne avec une banquette d'angle, un mur blanc, parquet clair, une cheminée standard, un manteau de cheminée en lambris de bois, un sol beige et du lambris de bois.
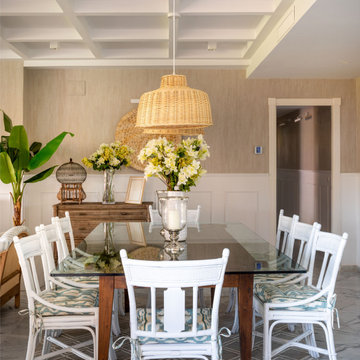
Cette image montre une grande salle à manger ouverte sur le salon traditionnelle avec un mur beige, un sol en marbre, une cheminée standard, un sol gris, un plafond à caissons et du papier peint.

Sumptuous italianate dining room
Idée de décoration pour une grande salle à manger fermée avec un mur marron, un sol en bois brun, une cheminée standard, un manteau de cheminée en pierre, un sol marron, un plafond voûté et du lambris.
Idée de décoration pour une grande salle à manger fermée avec un mur marron, un sol en bois brun, une cheminée standard, un manteau de cheminée en pierre, un sol marron, un plafond voûté et du lambris.
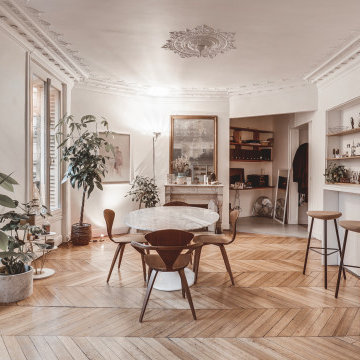
salle à manger, cuisine, bureau, bar, plantes, table en marbre, table tulip knoll, chaises en bois, tabourets en osb, décorations, moulures, grandes fenêtres, blanc, bois, marron, miroir, étagères, cheminée
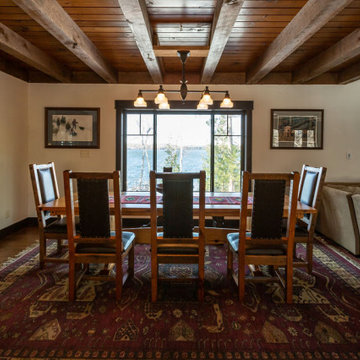
Idée de décoration pour une salle à manger ouverte sur le salon de taille moyenne avec un mur blanc, un sol en bois brun, une cheminée standard, un manteau de cheminée en pierre, un sol marron, poutres apparentes et boiseries.
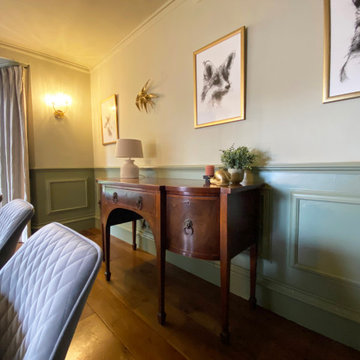
This luxurious dining room had a great transformation. The table and sideboard had to stay, everything else has been changed.
Idée de décoration pour une grande salle à manger design avec un mur vert, parquet foncé, un poêle à bois, un manteau de cheminée en bois, un sol marron, poutres apparentes et du lambris.
Idée de décoration pour une grande salle à manger design avec un mur vert, parquet foncé, un poêle à bois, un manteau de cheminée en bois, un sol marron, poutres apparentes et du lambris.
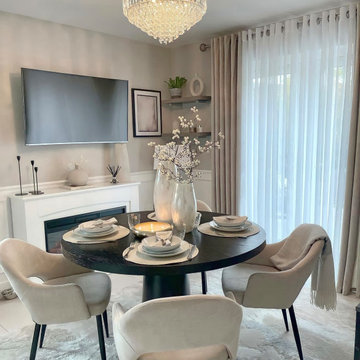
Inspiration pour une rideau de salle à manger traditionnelle fermée et de taille moyenne avec un mur beige, sol en stratifié, une cheminée standard, un manteau de cheminée en bois, un sol beige et du lambris.
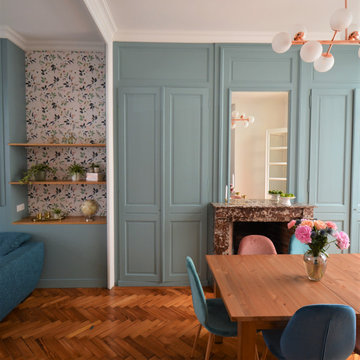
Rénovation d'un maison 1930 | 120m2 | Lille (projet livré partiellement / fin des travaux prévu pour Octobre 2021)
C'est une atmosphère à la fois douce et élégante qui résulte de la réhabilitation de cette maison familiale.
Au RDC, l'amputation d'un couloir de 12 mètres et le déplacement des toilettes qui empiétaient sur le séjour ont suffi pour agrandir nettement l'espace de vie et à tirer parti de certaines surfaces jusqu'alors inexploitées. La cuisine, qui était excentrée dans une étroite annexe au fond de la maison, a regagné son statut de point névralgique dans l'axe de la salle à manger et du salon.
Aux étages supérieurs, le 1er niveau n'a nécessité que d'un simple rafraîchissement tandis que le dernier niveau a été compartimenté pour accueillir une chambre parentale avec dressing, salle de bain et espace de couchage.
Pour préserver le charme des lieux, tous les attributs caractéristiques de ce type de maison - cheminées, moulures, parquet… - ont été conservés et valorisés.
une dominante de bleu associée à de subtils roses imprègne les différents espaces qui se veulent à la fois harmonieux et reposants. Des touches de cuivre, de laiton et de marbre, présent dans les accessoires, agrémentent la palette de texture. Les carrelages à l'ancienne et les motifs floraux disséminés dans la maison à travers la tapisserie ou les textiles insufflent une note poétique dans un esprit rétro.

Réalisation d'une très grande salle à manger tradition avec un mur vert, parquet clair, une cheminée standard, un manteau de cheminée en carrelage et boiseries.
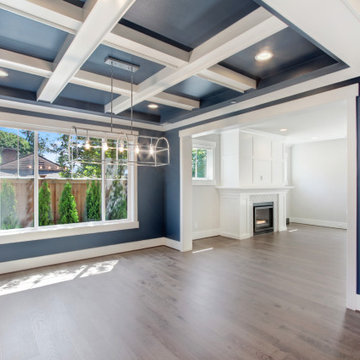
The Granada's Dining Room is a harmonious blend of elegance and comfort, featuring striking blue walls that create a serene and sophisticated ambiance. The white trim accentuates the blue tones and adds a touch of classic charm, while the latus ceiling enhances the architectural beauty of the space, creating a sense of grandeur and style. Large windows flood the room with natural light, illuminating the light hardwood flooring and infusing the space with a warm and inviting atmosphere. This combination of light and color makes the dining room a welcoming haven for gatherings and meals. The seamless connection to the living room allows for a smooth flow of conversation and movement, making it a perfect setting for hosting family and friends. Whether enjoying a casual family dinner or hosting a formal gathering, the Granada's Dining Room provides an enchanting backdrop for cherished moments and unforgettable experiences.
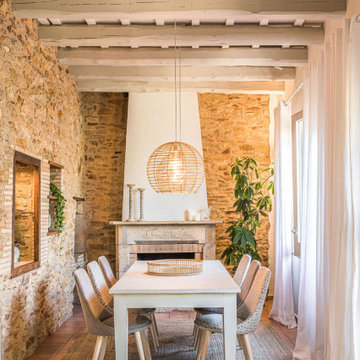
Comedor rústico contemporaneo en casa de piedra con vigas de madera pintadas en blanco
Cette image montre une salle à manger rustique de taille moyenne avec une cheminée standard, un manteau de cheminée en pierre, poutres apparentes et différents habillages de murs.
Cette image montre une salle à manger rustique de taille moyenne avec une cheminée standard, un manteau de cheminée en pierre, poutres apparentes et différents habillages de murs.

Idées déco pour une salle à manger campagne fermée et de taille moyenne avec un mur bleu, une cheminée standard, un manteau de cheminée en pierre, un sol marron, un plafond en bois et du lambris.
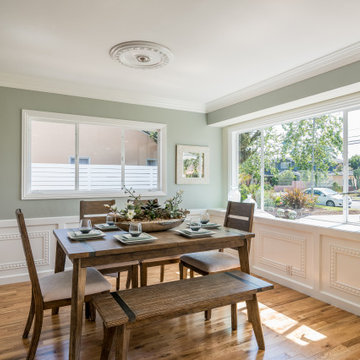
Aménagement d'une salle à manger ouverte sur le salon campagne de taille moyenne avec un mur vert, un sol en bois brun, une cheminée standard, un manteau de cheminée en brique et boiseries.
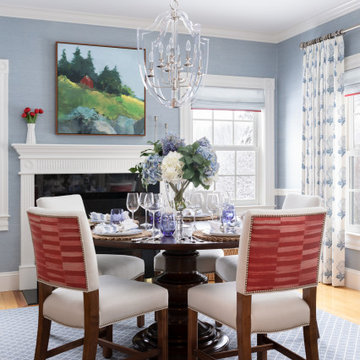
Our clients, a couple in their early 40s with 3 young kids, bought their 1990s Colonial Revival style home about 8 years earlier and have been tackling updates to the home and property ever since.
Both the husband and wife grew up on the Maine coast before settling permanently in New Hampshire, so their love of blues, grays, and a simple New England aesthetic came as no surprise. But while the wife longed for a few pops of color, the husband was definitely a little suspect of pattern and richer hues. We created a space that evoked both warmth and serenity, with a little bit of New England preppy style.
We employed sky blue grasscloth, a traditional-with-a-twist lucite chandelier, and a fresh drapes + Roman shade combination for semi-formal style.
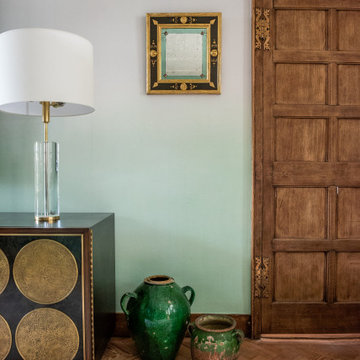
An old and dark transitionary space was transformed into a bright and fresh dining room. The room is off a conservatory and brings the outside in the house by using plants and greenery.
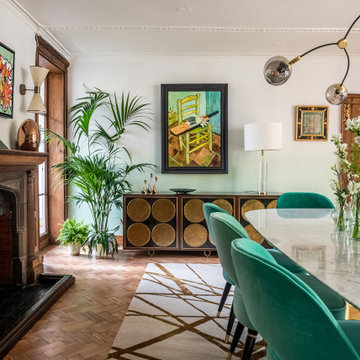
An old and dark transitionary space was transformed into a bright and fresh dining room. The room is off a conservatory and brings the outside in the house by using plants and greenery.
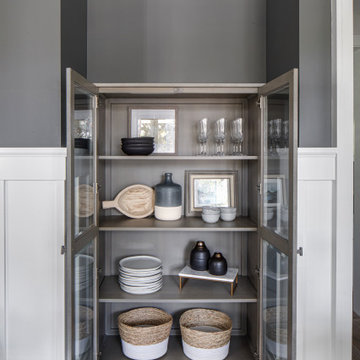
Idées déco pour une grande salle à manger classique fermée avec un mur gris, parquet clair, un sol marron, une cheminée standard, un manteau de cheminée en bois, poutres apparentes et boiseries.

A modern glass fireplace an Ortal Space Creator 120 organically separates this sunken den and dining room. A set of three glazed vases in shades of amber, chartreuse and olive stand on the cream concrete hearth. Wide flagstone steps capped with oak slabs lead the way to the dining room. The base of the espresso stained dining table is accented with zebra wood and rests on an ombre rug in shades of soft green and orange. The table’s centerpiece is a hammered pot filled with greenery. Hanging above the table is a striking modern light fixture with glass globes. The ivory walls and ceiling are punctuated with warm, honey stained alder trim. Orange piping against a tone on tone chocolate fabric covers the dining chairs paying homage to the warm tones of the stained oak floor. The ebony chair legs coordinate with the black of the baby grand piano which stands at the ready for anyone eager to play the room a tune.

A view from the kitchen of this nautical-inspired living and dining space with a large stone fireplace and built-ins.
Photo by Ashley Avila Photography

Second floor main living area and open concept kitchen.
Exemple d'une grande salle à manger ouverte sur la cuisine bord de mer avec un mur blanc, parquet clair, une cheminée standard, un manteau de cheminée en brique, un plafond en bois et du lambris de bois.
Exemple d'une grande salle à manger ouverte sur la cuisine bord de mer avec un mur blanc, parquet clair, une cheminée standard, un manteau de cheminée en brique, un plafond en bois et du lambris de bois.
Idées déco de salles à manger avec une cheminée et différents habillages de murs
11