Idées déco de salles à manger avec une cheminée ribbon et une cheminée
Trier par :
Budget
Trier par:Populaires du jour
201 - 220 sur 2 042 photos
1 sur 3
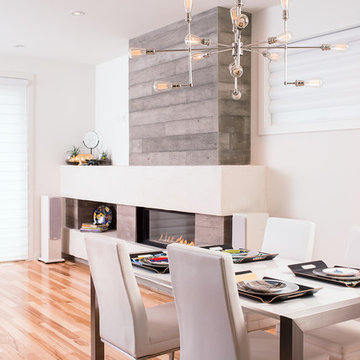
Bbloc Design in collaboration with Beyond Homes
Cette image montre une salle à manger design avec un mur blanc, un sol en bois brun, une cheminée ribbon et un manteau de cheminée en béton.
Cette image montre une salle à manger design avec un mur blanc, un sol en bois brun, une cheminée ribbon et un manteau de cheminée en béton.
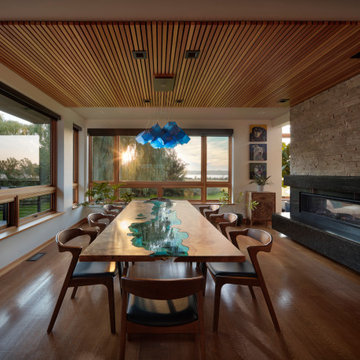
Cette photo montre une grande salle à manger ouverte sur la cuisine tendance avec un mur blanc, un sol en bois brun, une cheminée ribbon, un manteau de cheminée en pierre et un plafond en bois.
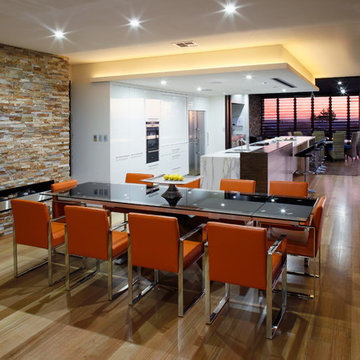
Réalisation d'une salle à manger ouverte sur le salon design de taille moyenne avec un mur blanc, un sol en bois brun, une cheminée ribbon, un manteau de cheminée en pierre et un sol marron.
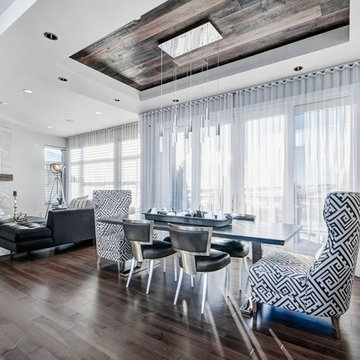
Beautiful dining room from the Cantata Showhome featuring Lauzon's Smoky Grey Hard Maple hardwood flooring from the Essential Collection. Project realized by Baywest Homes in the Rocky View County (Springbank) Harmony collection.
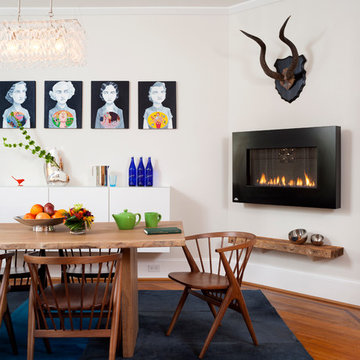
Stacy Zarin Goldberg
Cette image montre une grande salle à manger ouverte sur le salon vintage avec un mur blanc, un sol en bois brun, un manteau de cheminée en métal, une cheminée ribbon et un sol marron.
Cette image montre une grande salle à manger ouverte sur le salon vintage avec un mur blanc, un sol en bois brun, un manteau de cheminée en métal, une cheminée ribbon et un sol marron.
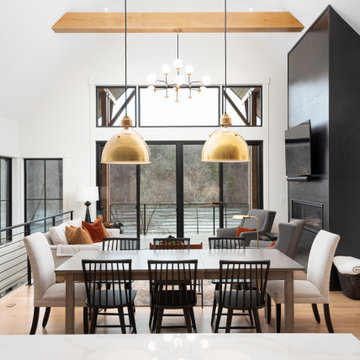
Exemple d'une salle à manger ouverte sur la cuisine de taille moyenne avec un mur blanc, un sol en bois brun, une cheminée ribbon, un manteau de cheminée en béton et un plafond voûté.

Idée de décoration pour une très grande salle à manger ouverte sur le salon design avec un mur blanc, un sol en bois brun, une cheminée ribbon, un manteau de cheminée en métal et un sol marron.
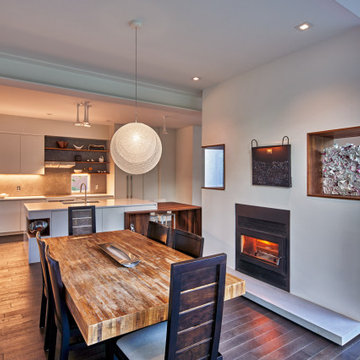
Exemple d'une salle à manger ouverte sur la cuisine moderne de taille moyenne avec un mur blanc, un sol en bois brun, une cheminée ribbon, un manteau de cheminée en métal, un sol marron et un plafond voûté.
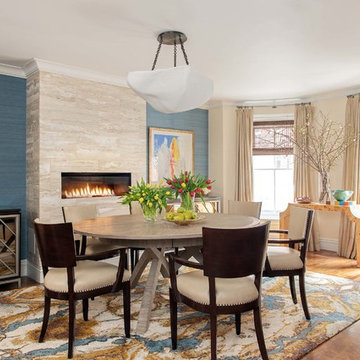
These fun-loving homeowners were referred by past clients during a mutual friend’s 40th Birthday party. Dane and his team were originally hired to shift a few rooms around when their son left for college. “Dane created well-functioning spaces for all, spreading color along the way. And he didn’t waste a thing. The homeowner, who has since tasked the designer with revamping the roof deck, characterizes the updates as “crisp” and “sharp.” Austin says, “I look at every element and ask, ‘Is it special, interesting, and unique?’” Now, every room is all of the above.”
Project designed by Boston interior design Dane Austin Design. Dane serves Boston, Cambridge, Hingham, Cohasset, Newton, Weston, Lexington, Concord, Dover, Andover, Gloucester, as well as surrounding areas.
For more about Dane Austin Design, click here: https://daneaustindesign.com/
To learn more about this project, click here:
https://daneaustindesign.com/south-end-brownstone

Cette image montre une petite salle à manger ouverte sur la cuisine minimaliste avec un mur gris, parquet clair, un sol beige, une cheminée ribbon et un manteau de cheminée en pierre.
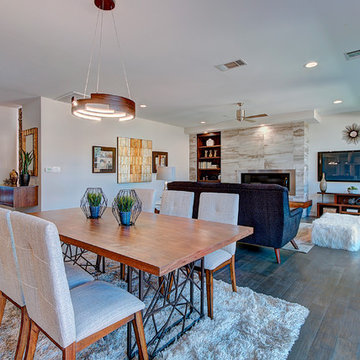
Idées déco pour une salle à manger classique avec un mur blanc, une cheminée ribbon et un sol gris.
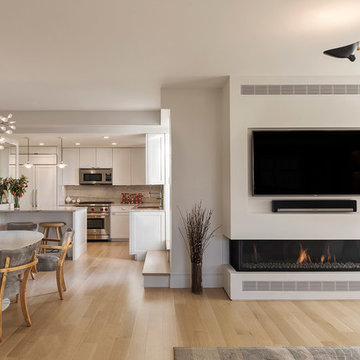
Aménagement d'une salle à manger classique de taille moyenne avec un mur blanc, parquet clair, une cheminée ribbon et un manteau de cheminée en plâtre.
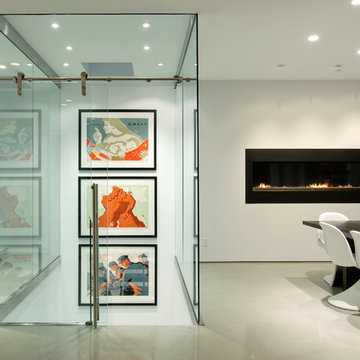
Aaron Leitz Fine Photography
Réalisation d'une salle à manger ouverte sur le salon minimaliste avec un mur blanc, une cheminée ribbon, sol en béton ciré et un manteau de cheminée en métal.
Réalisation d'une salle à manger ouverte sur le salon minimaliste avec un mur blanc, une cheminée ribbon, sol en béton ciré et un manteau de cheminée en métal.
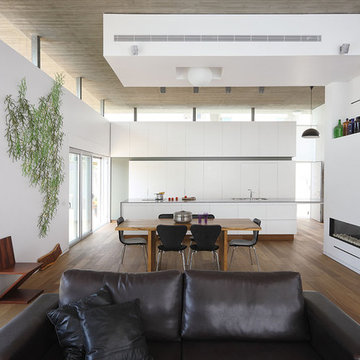
Réalisation d'une salle à manger ouverte sur le salon minimaliste de taille moyenne avec un mur blanc, parquet foncé, une cheminée ribbon et un manteau de cheminée en plâtre.

Our Brookmans Park project was a single storey rear extension. The clients wanted to open up the back of the house to create an open plan living space. As it was such a large space we wanted to create something special which felt open but inviting at the same time. We created several zones and added pops of colour in the furniture and accessories. We created a Shoreditch vibe to the space with Crittall doors and a huge central fireplace placed in exposed London brick chimney. We then followed the exposed brick into the glass box zone. We loved the result of this project!
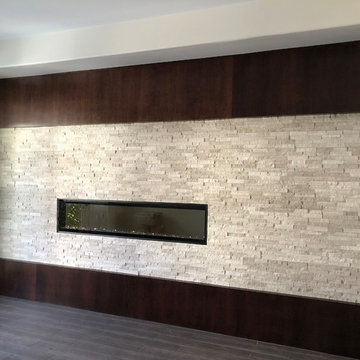
Custom espresso stained cherry wood panels complement the stacked stone surround of the Dimplex 72" electric linear fireplace. Wood plank porcelain tile flows throughout the home with the exception of the bedrooms and den. The interior of the home was painted in Origami White from Sherwin Williams.
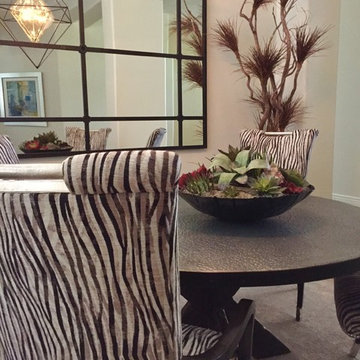
Open concept dining gives the homeowners and their guests a casual appreciation of the living space. The large wall mirror opens the space and resonates the art from adjacent walls. The metal trestle table base stands in sharp contract to the dressy dining chairs by Marge Carson.
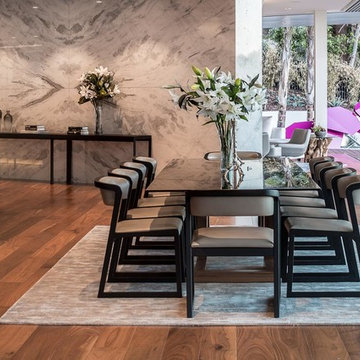
Mark Singer
Réalisation d'une très grande salle à manger ouverte sur le salon minimaliste avec un mur gris, un sol en bois brun, une cheminée ribbon et un manteau de cheminée en pierre.
Réalisation d'une très grande salle à manger ouverte sur le salon minimaliste avec un mur gris, un sol en bois brun, une cheminée ribbon et un manteau de cheminée en pierre.
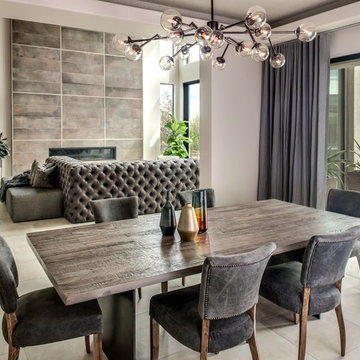
This 5687 sf home was a major renovation including significant modifications to exterior and interior structural components, walls and foundations. Included were the addition of several multi slide exterior doors, windows, new patio cover structure with master deck, climate controlled wine room, master bath steam shower, 4 new gas fireplace appliances and the center piece- a cantilever structural steel staircase with custom wood handrail and treads.
A complete demo down to drywall of all areas was performed excluding only the secondary baths, game room and laundry room where only the existing cabinets were kept and refinished. Some of the interior structural and partition walls were removed. All flooring, counter tops, shower walls, shower pans and tubs were removed and replaced.
New cabinets in kitchen and main bar by Mid Continent. All other cabinetry was custom fabricated and some existing cabinets refinished. Counter tops consist of Quartz, granite and marble. Flooring is porcelain tile and marble throughout. Wall surfaces are porcelain tile, natural stacked stone and custom wood throughout. All drywall surfaces are floated to smooth wall finish. Many electrical upgrades including LED recessed can lighting, LED strip lighting under cabinets and ceiling tray lighting throughout.
The front and rear yard was completely re landscaped including 2 gas fire features in the rear and a built in BBQ. The pool tile and plaster was refinished including all new concrete decking.
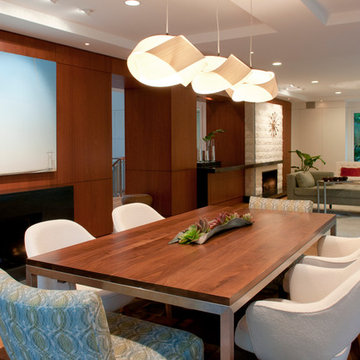
Cette photo montre une salle à manger ouverte sur le salon rétro de taille moyenne avec un mur blanc, un sol en bois brun, une cheminée ribbon et un manteau de cheminée en bois.
Idées déco de salles à manger avec une cheminée ribbon et une cheminée
11