Idées déco de salles à manger éclectiques avec parquet peint
Trier par :
Budget
Trier par:Populaires du jour
41 - 60 sur 133 photos
1 sur 3
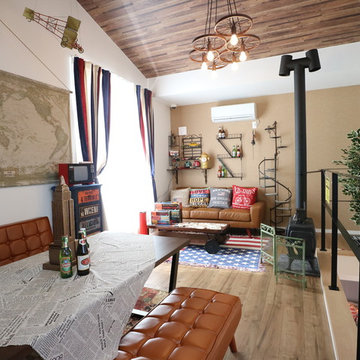
Exemple d'une petite salle à manger éclectique avec un mur blanc, parquet peint et un sol marron.
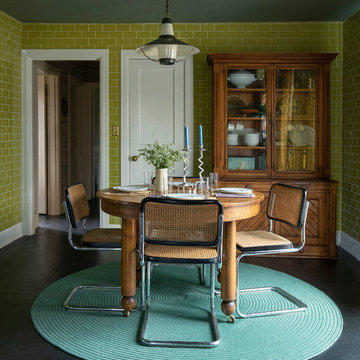
JS Interiors LLC
Location: Nashville, TN, USA
Design & renovation of a brick cottage in the Inglewood neighborhood of East Nashville, Tennessee. Kitchen & bath design, and cosmetic renovation throughout. The home features unexpected colors and interior decoration.
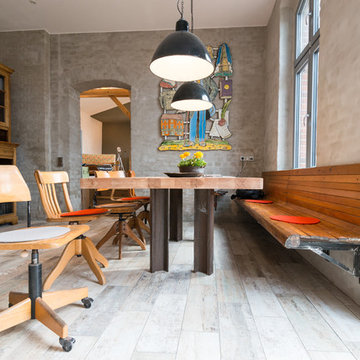
Kate Jordan © 2016 Houzz
Aménagement d'une salle à manger ouverte sur le salon éclectique de taille moyenne avec un mur gris, aucune cheminée et parquet peint.
Aménagement d'une salle à manger ouverte sur le salon éclectique de taille moyenne avec un mur gris, aucune cheminée et parquet peint.
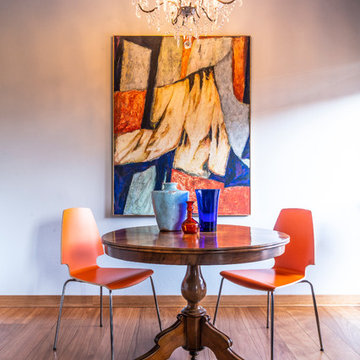
sala da pranzo con opera di Marco Paladini.
Untitled. 1984 carta su tela e pittura acrilica.
Marco Paladini
Opere come questa sono particolari creazioni tridimensionali, costituite dall'assemblaggio geometrico di vari piani monocromi, fino a dare vita a collage nei quali la libertà compositiva e cromatica diviene sempre più fluida. In ogni opera, grazie alla piattezza della superficie e all'abolizione di ogni illusione di profondità, la pittura è innanzitutto stesura materica, accostamento cromatico. Il gesto ha un lento dinamismo, si traduce in calligrafia, quasi di sapore orientale, traduzione di uno stato d'animo, che riemerge sotto forma di colore e forme. La poetica dell'artista disintegra essenzialmente la visione realistica in favore di una libertà espressiva astratta e informale.
Marco Paladini cell.+39 338 9324091
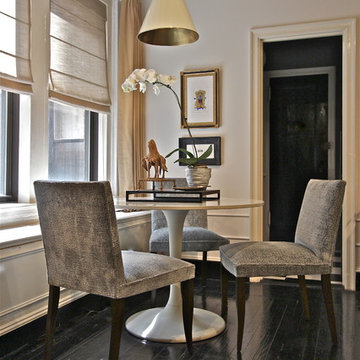
Cette photo montre une grande salle à manger éclectique fermée avec un mur blanc, parquet peint et un sol noir.
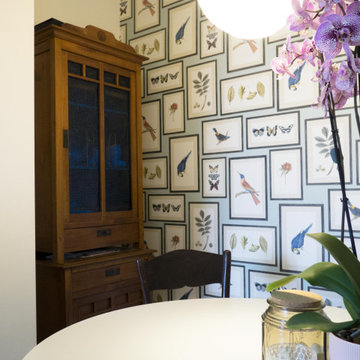
La sala da pranzo, ricavata in una nicchia dedicata del living, è decorata con una carta da parati che simula una collezione di quadri a tema naturalistico. Un tavolo contemporaneo si abbina alle sedie vintage e ad una madia alta di recupero. Completa il decor la lampada a sospensione anni '50 in vetro opalino.
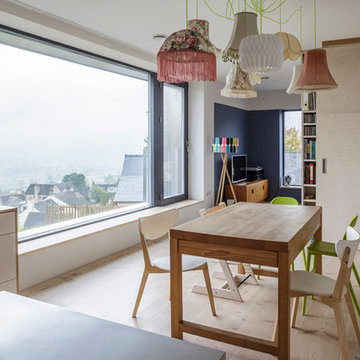
Open-plan dining leading to sitting area divided by a large plywood storage wall.
Photo credit: Mark Bolton Photography
Cette image montre une salle à manger ouverte sur la cuisine bohème de taille moyenne avec un mur blanc et parquet peint.
Cette image montre une salle à manger ouverte sur la cuisine bohème de taille moyenne avec un mur blanc et parquet peint.
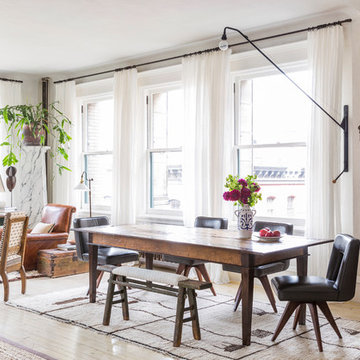
Lesley Unruh
Idées déco pour une salle à manger ouverte sur le salon éclectique de taille moyenne avec un mur blanc, parquet peint, aucune cheminée et un sol beige.
Idées déco pour une salle à manger ouverte sur le salon éclectique de taille moyenne avec un mur blanc, parquet peint, aucune cheminée et un sol beige.
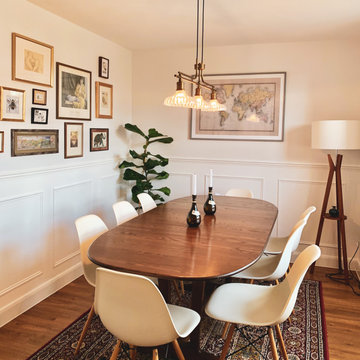
The gallery wall was made up of prints found on Facebook Market place and in charity shops. Some frames were from IKEA and again others from various charity shops.
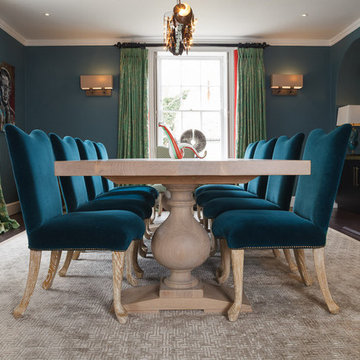
Michael Cameron Photography
Idée de décoration pour une grande salle à manger bohème fermée avec un mur vert, parquet peint, un poêle à bois et un manteau de cheminée en métal.
Idée de décoration pour une grande salle à manger bohème fermée avec un mur vert, parquet peint, un poêle à bois et un manteau de cheminée en métal.
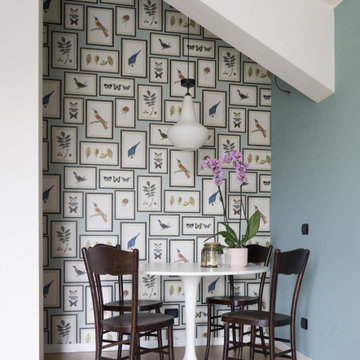
La sala da pranzo, ricavata in una nicchia dedicata del living, è decorata con una carta da parati che simula una collezione di quadri a tema naturalistico. Un tavolo contemporaneo si abbina alle sedie vintage e ad una madia alta di recupero. Completa il decor la lampada a sospensione anni '50 in vetro opalino.
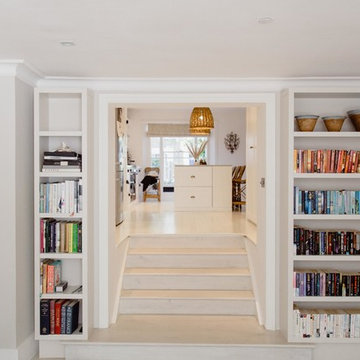
Having worked on the re-design to the basement of this family home three years ago, we were thrilled to be asked to come back and look at how we could re-configure the ground floor to give this busy family more storage and entertainment space, whilst stamping the clients distinctive and elegant style on their home.
We added a new kitchen island and converted underused aspects with bespoke joinery design into useful storage. By moving the dining table downstairs we created a social dining and sitting room to allow for additional guests. Beaded panelling has been added to the walls to bring character and elegance, whilst the clients innate taste has allowed her style to shine through in the furniture and fittings selected.
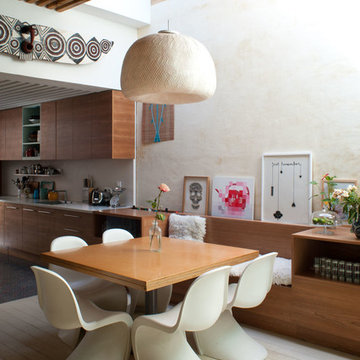
persona production
Idées déco pour une salle à manger ouverte sur la cuisine éclectique de taille moyenne avec un mur beige, parquet peint et un sol beige.
Idées déco pour une salle à manger ouverte sur la cuisine éclectique de taille moyenne avec un mur beige, parquet peint et un sol beige.
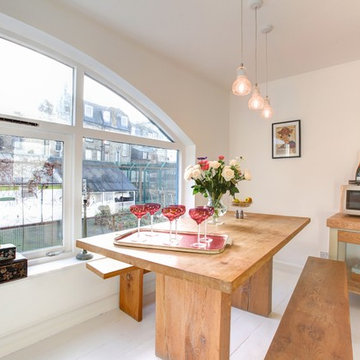
An East London former artist's studio in the heart of Shoreditch was brought to life with a lively mix of classic Scandinavian design layered with punches of colour and pattern.
Bespoke joinery sits alongside modern and antique furniture. A deco Venetian mirror adds sparkle in the Asian influenced sitting room which displays pieces sourced from as far afield as Malaysia and Hong Kong.
Indian textiles and a handwoven beni ourain carpet from Marrakech give the bedroom a relaxed bohemian feel, with simple bespoke silk blinds commissioned for the large lateral windows that span the room.
In the bathroom the simple Fired Earth tiles sing. A couple of carefully chosen accessories found in a Parisian market add a dash of je ne sais quoi.
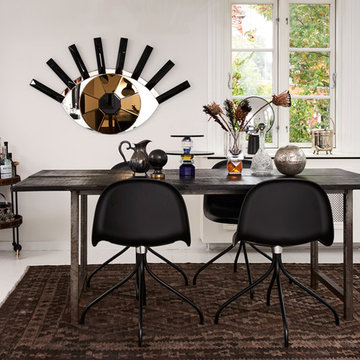
Idées déco pour une salle à manger éclectique avec un mur blanc, parquet peint et un sol blanc.
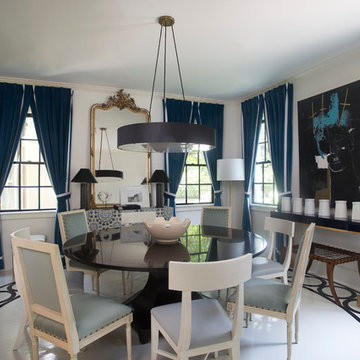
chad chenier photography
Aménagement d'une salle à manger éclectique fermée et de taille moyenne avec un mur blanc et parquet peint.
Aménagement d'une salle à manger éclectique fermée et de taille moyenne avec un mur blanc et parquet peint.
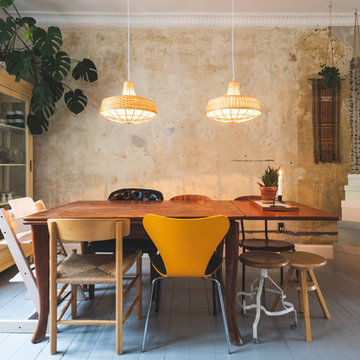
Fotograf: www.MickFriis.dk
Réalisation d'une salle à manger bohème avec un mur beige, parquet peint et un sol gris.
Réalisation d'une salle à manger bohème avec un mur beige, parquet peint et un sol gris.
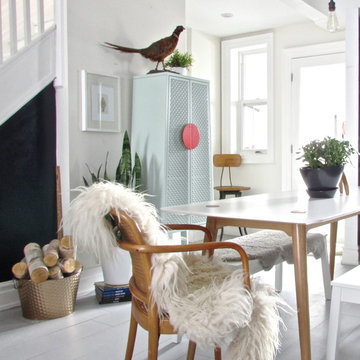
jenn Hannotte
Aménagement d'une salle à manger éclectique avec un mur blanc et parquet peint.
Aménagement d'une salle à manger éclectique avec un mur blanc et parquet peint.
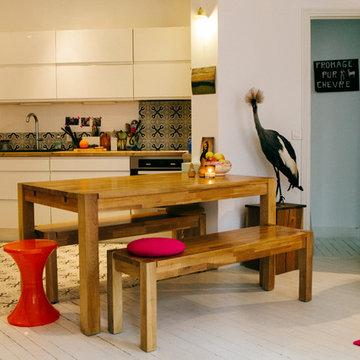
Aménagement d'une salle à manger ouverte sur le salon éclectique de taille moyenne avec un mur blanc, parquet peint et aucune cheminée.
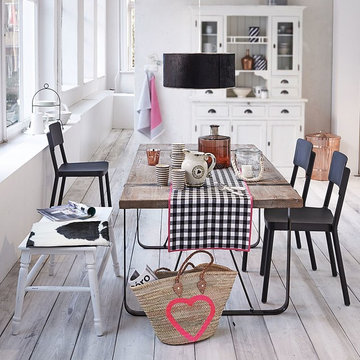
Hier trifft ein rustikaler Stil auf Moderne.
Exemple d'une salle à manger éclectique avec parquet peint.
Exemple d'une salle à manger éclectique avec parquet peint.
Idées déco de salles à manger éclectiques avec parquet peint
3