Idées déco de salles à manger en bois
Trier par :
Budget
Trier par:Populaires du jour
121 - 140 sur 172 photos
1 sur 3
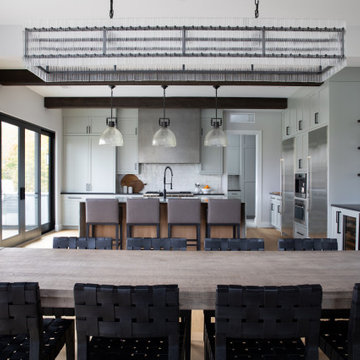
Idée de décoration pour une grande salle à manger ouverte sur la cuisine minimaliste en bois avec un mur blanc, parquet clair, une cheminée double-face, un manteau de cheminée en pierre, un sol marron et un plafond en bois.
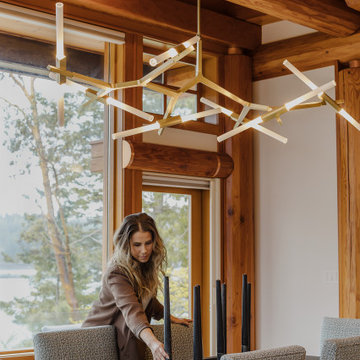
Remote luxury living on the spectacular island of Cortes, this main living, lounge, dining, and kitchen is an open concept with tall ceilings and expansive glass to allow all those gorgeous coastal views and natural light to flood the space. Particular attention was focused on high end textiles furniture, feature lighting, and cozy area carpets.

See thru fireplace in enclosed dining room
Exemple d'une salle à manger montagne en bois fermée et de taille moyenne avec une cheminée double-face et un plafond en bois.
Exemple d'une salle à manger montagne en bois fermée et de taille moyenne avec une cheminée double-face et un plafond en bois.

Ann Lowengart Interiors collaborated with Field Architecture and Dowbuilt on this dramatic Sonoma residence featuring three copper-clad pavilions connected by glass breezeways. The copper and red cedar siding echo the red bark of the Madrone trees, blending the built world with the natural world of the ridge-top compound. Retractable walls and limestone floors that extend outside to limestone pavers merge the interiors with the landscape. To complement the modernist architecture and the client's contemporary art collection, we selected and installed modern and artisanal furnishings in organic textures and an earthy color palette.
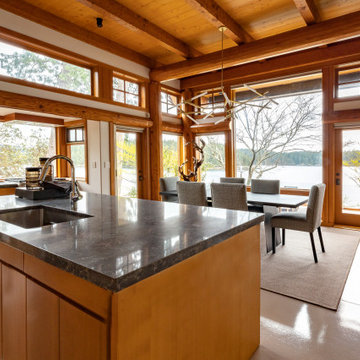
Remote luxury living on the spectacular island of Cortes, this main living, lounge, dining, and kitchen is an open concept with tall ceilings and expansive glass to allow all those gorgeous coastal views and natural light to flood the space. Particular attention was focused on high end textiles furniture, feature lighting, and cozy area carpets.

Idée de décoration pour une très grande salle à manger ouverte sur la cuisine minimaliste en bois avec un mur marron, moquette, cheminée suspendue, un manteau de cheminée en pierre, un sol multicolore et un plafond en bois.
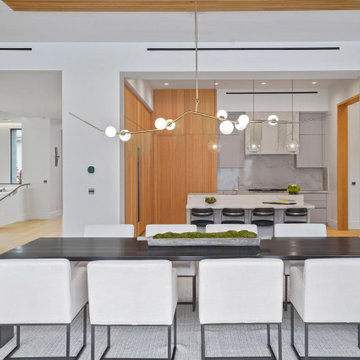
Modern Dining Room in an open floor plan, faces the Kitchen just off the grand entryway with curved staircase.
Exemple d'une grande salle à manger ouverte sur le salon moderne en bois avec un mur blanc, parquet clair, une cheminée standard, un manteau de cheminée en plâtre, un sol marron et un plafond en bois.
Exemple d'une grande salle à manger ouverte sur le salon moderne en bois avec un mur blanc, parquet clair, une cheminée standard, un manteau de cheminée en plâtre, un sol marron et un plafond en bois.
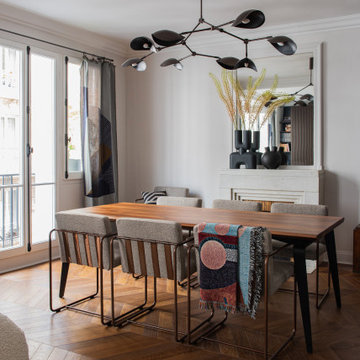
Aménagement d'une grande salle à manger ouverte sur le salon contemporaine en bois avec un mur blanc, une cheminée standard et éclairage.
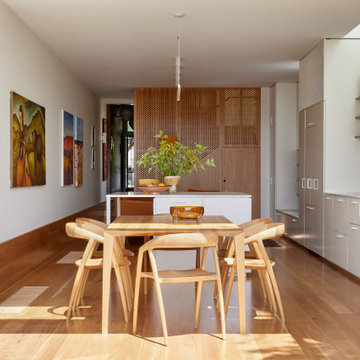
Hood House is a playful protector that respects the heritage character of Carlton North whilst celebrating purposeful change. It is a luxurious yet compact and hyper-functional home defined by an exploration of contrast: it is ornamental and restrained, subdued and lively, stately and casual, compartmental and open.
For us, it is also a project with an unusual history. This dual-natured renovation evolved through the ownership of two separate clients. Originally intended to accommodate the needs of a young family of four, we shifted gears at the eleventh hour and adapted a thoroughly resolved design solution to the needs of only two. From a young, nuclear family to a blended adult one, our design solution was put to a test of flexibility.
The result is a subtle renovation almost invisible from the street yet dramatic in its expressive qualities. An oblique view from the northwest reveals the playful zigzag of the new roof, the rippling metal hood. This is a form-making exercise that connects old to new as well as establishing spatial drama in what might otherwise have been utilitarian rooms upstairs. A simple palette of Australian hardwood timbers and white surfaces are complimented by tactile splashes of brass and rich moments of colour that reveal themselves from behind closed doors.
Our internal joke is that Hood House is like Lazarus, risen from the ashes. We’re grateful that almost six years of hard work have culminated in this beautiful, protective and playful house, and so pleased that Glenda and Alistair get to call it home.
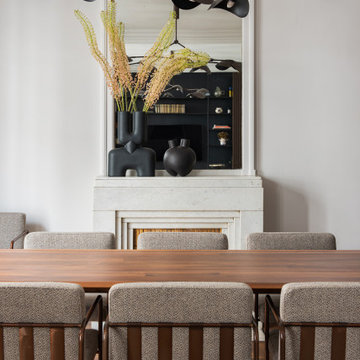
Cette photo montre une grande salle à manger ouverte sur le salon tendance en bois avec un mur blanc, une cheminée standard et éclairage.
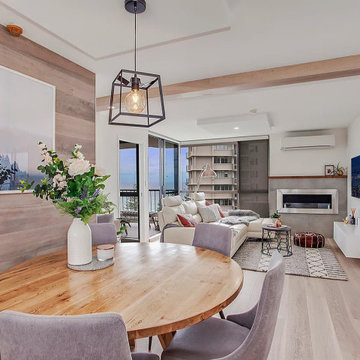
A top floor apartment with amazing ocean views in the same highrise building as the apartment renovation 1. They took a similar approach as with apartment renovation 1, with the same layout and similar materials. This time Alenka created a more neutral and lighter colour palette to appeal to a greater range of buyers. They again completely transformed an outdated apartment into a luxury beach-side home. An apartment was sold in June 2019 and achieved another record price for the building.
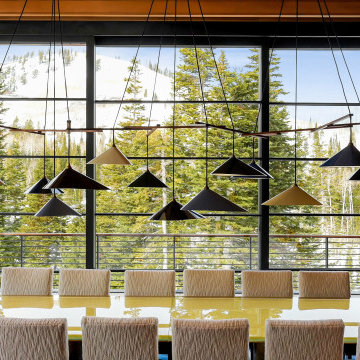
Wrap-around windows and sliding doors extend the visual boundaries of the kitchen and dining spaces to the treetops beyond.
Custom windows, doors, and hardware designed and furnished by Thermally Broken Steel USA.
Other sources:
Chandelier: Emily Group of Thirteen by Daniel Becker Studio.
Dining table: Newell Design Studios.
Parsons dining chairs: John Stuart (vintage, 1968).

This was a complete interior and exterior renovation of a 6,500sf 1980's single story ranch. The original home had an interior pool that was removed and replace with a widely spacious and highly functioning kitchen. Stunning results with ample amounts of natural light and wide views the surrounding landscape. A lovely place to live.

This was a complete interior and exterior renovation of a 6,500sf 1980's single story ranch. The original home had an interior pool that was removed and replace with a widely spacious and highly functioning kitchen. Stunning results with ample amounts of natural light and wide views the surrounding landscape. A lovely place to live.
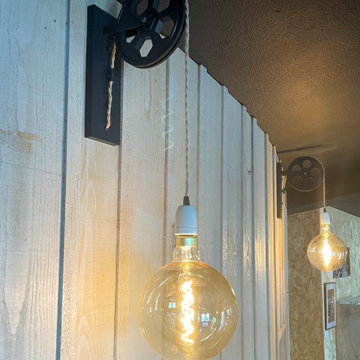
Alors ces suspensions nous ont donné du fil à retordre...
On a dû les monter sans aucun mode d'emploi, mais on est pas déçues du résultat, niveau industriel, on ne pouvait pas viser plus juste! On a juste eu à ajouter le câble qui vient de chez @creativecable et une grosse ampoule (articles vous pouvez retrouver au magasin).
Le mélange entre ces mignonnes suspensions et le bois des palettes sur le mur d'en face donne un rendu vraiment cool.
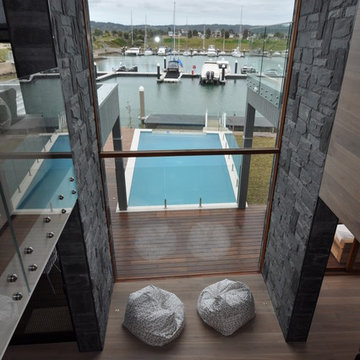
Briony Darcy
View from bridge connecting the top stories
Exemple d'une grande salle à manger ouverte sur la cuisine tendance en bois avec parquet clair, un mur beige, aucune cheminée et un sol beige.
Exemple d'une grande salle à manger ouverte sur la cuisine tendance en bois avec parquet clair, un mur beige, aucune cheminée et un sol beige.
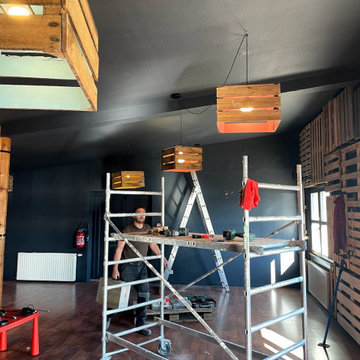
L'installation des suspensions sur mesure... Ici aussi on a dû faire preuve de projection puisque le but était de ne pas mettre toutes les mêmes couleurs les unes à côté des autres!
Il fallait réussir à séparer joliment le bleu, du rose et du jaune, je pense qu'on a réussit à le faire puisque le rendu est vraiment joli.
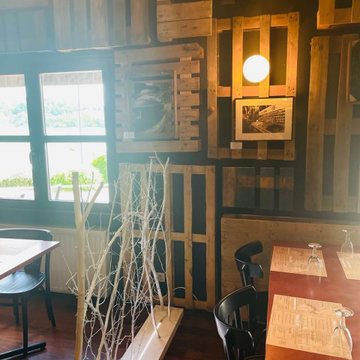
Alors ici, l'installation blanche a été faite entièrement sur mesure. On appelle ça une création originale.
Une base large en bois où on a créé une installation lumineuse pour égayer et illuminer la pièce, on a ensuite choisit des branches qu'on a peint en blanc pour apporter une touche plus claire et casser avec le côté bois brut et voilà!
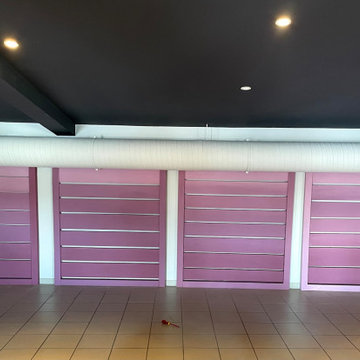
Un mur blanc basique c'est simple on en voulait pas! C'est pour ça qu'on a fait le choix de donner un peu de couleur et de gaieté avec le rose qu'on a aussi mit à l'intérieur de certaines cagettes qui servent de suspension.
Aussi simple qu'efficace!
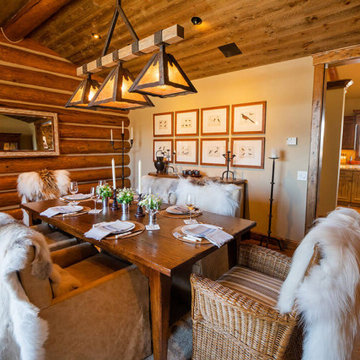
Idées déco pour une grande salle à manger montagne en bois fermée avec un mur blanc, un sol en bois brun, un sol marron et poutres apparentes.
Idées déco de salles à manger en bois
7