Idées déco de salles à manger en bois
Trier par :
Budget
Trier par:Populaires du jour
101 - 120 sur 172 photos
1 sur 3
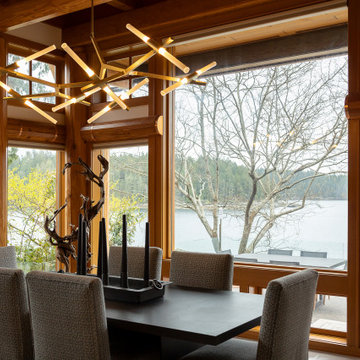
Remote luxury living on the spectacular island of Cortes, this main living, lounge, dining, and kitchen is an open concept with tall ceilings and expansive glass to allow all those gorgeous coastal views and natural light to flood the space. Particular attention was focused on high end textiles furniture, feature lighting, and cozy area carpets.
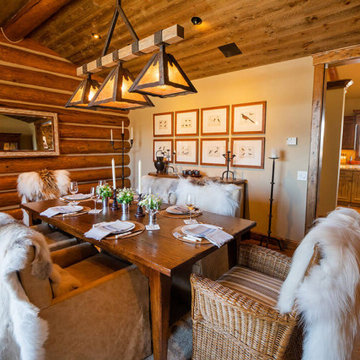
Idées déco pour une grande salle à manger montagne en bois fermée avec un mur blanc, un sol en bois brun, un sol marron et poutres apparentes.
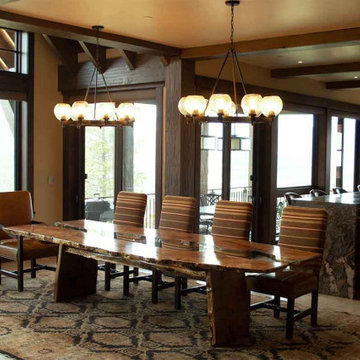
This custom made slab dining table was designed and handcrafted by Earl Nesbitt. The live edge table has a highly figured bookmatched Sonoran Honey Mesquite top. The inset custom fit glass inlay showcases the trestle base and slab legs. Dimensions: 127" x 44" x 30" tall. Hand rubbed tung oil based finish. Original design with hand carved signature by Earl Nesbitt.
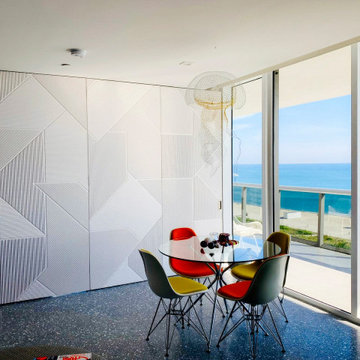
Shadow Folding Door / Wall completely open. Last Panel is operable door to the now guest bedroom.
Cette image montre une salle à manger ouverte sur la cuisine minimaliste en bois de taille moyenne avec un mur blanc.
Cette image montre une salle à manger ouverte sur la cuisine minimaliste en bois de taille moyenne avec un mur blanc.
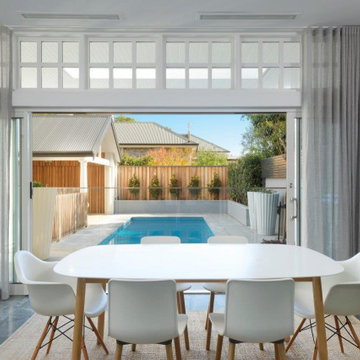
Cette photo montre une grande salle à manger ouverte sur le salon tendance en bois avec un mur blanc, un sol en carrelage de porcelaine, un sol gris et un plafond décaissé.
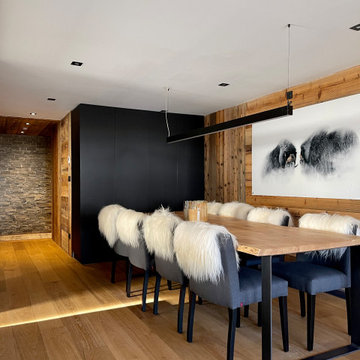
Inspiration pour une grande salle à manger ouverte sur le salon chalet en bois avec parquet clair.
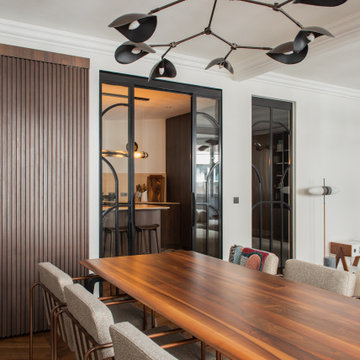
Aménagement d'une grande salle à manger ouverte sur le salon contemporaine en bois avec un mur blanc, une cheminée standard et éclairage.
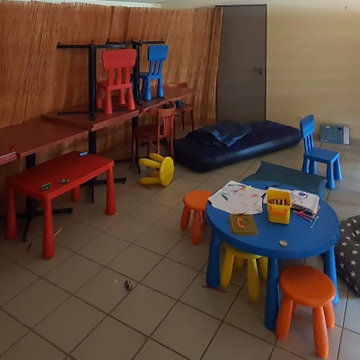
Une si grande perte de place cachée par des palissades (qu'on a d'ailleurs récupérées et rénovées) quel dommage... On a tout de suite vu le potentiel de cet endroit et on a donc décidé de l'exploiter pleinement.
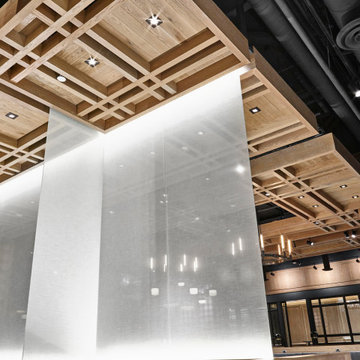
This view focuses on the custom ceiling in the dining room the the Black Angus Steakhouse. We were contracted for full Interior Design and Project Management services. Also visible are the glass partitions. The glass has a linen fabric laminated between to opal glass panels.
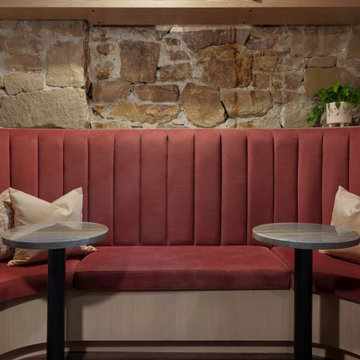
This beautiful historic building was constructed in 1893 and was originally occupied by the Calgary Herald, the oldest running newspaper in the city. Since then, a lot of great stories have been shared in this space and the current restaurateurs have developed the most suitable concept; FinePrint. It denotes an elusive balance between sophistication and simplicity, refinement and fun.
Our design intent was to create a restaurant that felt polished, yet inviting and comfortable for all guests to enjoy. The custom designed details throughout were carefully curated to embrace the historical character of the building and to set the tone for great new stories and to celebrate all of life’s occasions.
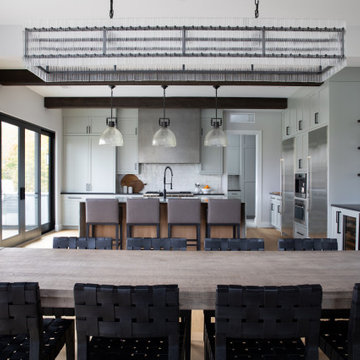
Idée de décoration pour une grande salle à manger ouverte sur la cuisine minimaliste en bois avec un mur blanc, parquet clair, une cheminée double-face, un manteau de cheminée en pierre, un sol marron et un plafond en bois.
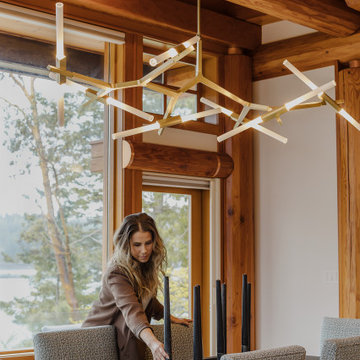
Remote luxury living on the spectacular island of Cortes, this main living, lounge, dining, and kitchen is an open concept with tall ceilings and expansive glass to allow all those gorgeous coastal views and natural light to flood the space. Particular attention was focused on high end textiles furniture, feature lighting, and cozy area carpets.
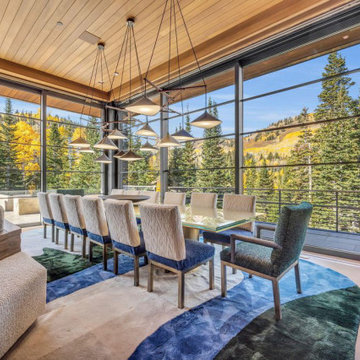
Wrap-around windows and sliding doors extend the visual boundaries of the kitchen and dining spaces to the treetops beyond.
Custom windows, doors, and hardware designed and furnished by Thermally Broken Steel USA.
Other sources:
Chandelier by Emily Group of Thirteen by Daniel Becker Studio.
Dining table by Newell Design Studios.
Parsons dining chairs by John Stuart (vintage, 1968).
Custom shearling rug by Miksi Rugs.
Custom built-in sectional sourced from Place Textiles and Craftsmen Upholstery.
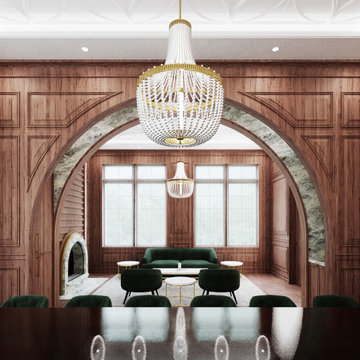
The formal living and dining rooms communicate via an arched threshold, and are clad entirely in oak paneling.
Cette image montre une très grande salle à manger design en bois fermée avec un sol en bois brun, une cheminée standard, un manteau de cheminée en pierre et un plafond décaissé.
Cette image montre une très grande salle à manger design en bois fermée avec un sol en bois brun, une cheminée standard, un manteau de cheminée en pierre et un plafond décaissé.
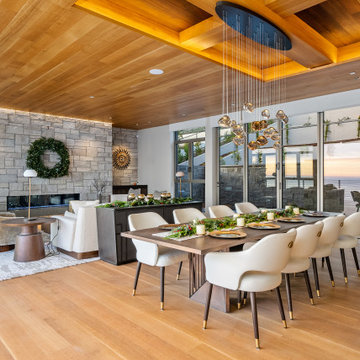
Idées déco pour une grande salle à manger ouverte sur le salon contemporaine en bois avec un mur beige, parquet clair, un manteau de cheminée en brique, un sol beige et un plafond en bois.
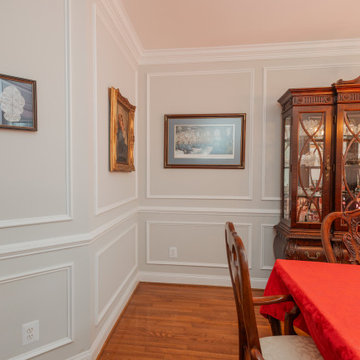
This transformative project, tailored to the desires of a distinguished homeowner, included the meticulous rejuvenation of three full bathrooms and one-half bathroom, with a special nod to the homeowner's preference for copper accents. The main bathroom underwent a lavish spa renovation, featuring marble floors, a curbless shower, and a freestanding soaking tub—a true sanctuary. The entire kitchen was revitalized, with existing cabinets repurposed, painted, and transformed into soft-close cabinets. Consistency reigned supreme as fixtures in the kitchen, all bathrooms, and doors were thoughtfully updated. The entire home received a fresh coat of paint, and shadow boxes added to the formal dining room brought a touch of architectural distinction. Exterior enhancements included railing replacements and a resurfaced deck, seamlessly blending indoor and outdoor living. We replaced carpeting and introduced plantation shutters in key areas, enhancing both comfort and sophistication. Notably, structural repairs to the stairs were expertly handled, rendering them virtually unnoticeable. A project that marries modern functionality with timeless style, this townhome now stands as a testament to the art of transformative living.
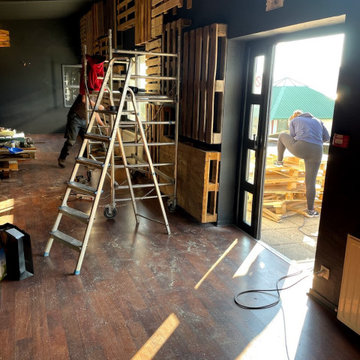
Et voilà une photo du début des travaux... Ici, on peut y voir le début du montage des palettes sur le mur du restaurant.
Un véritable casse-tête où il a fallut se projeter pour savoir quelle palette allait être placée là ou là :)
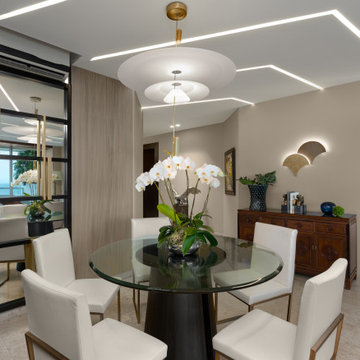
Idées déco pour une salle à manger ouverte sur le salon contemporaine en bois de taille moyenne avec un mur beige, un sol en marbre, un sol beige et un plafond en bois.
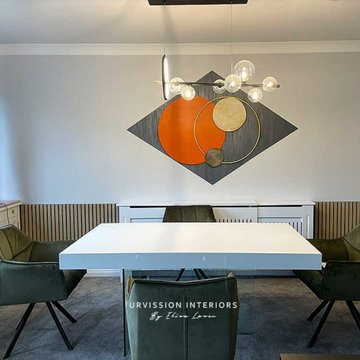
Modern dining room
Aménagement d'une salle à manger ouverte sur le salon moderne en bois de taille moyenne avec un mur gris, moquette, aucune cheminée, un sol gris et un plafond à caissons.
Aménagement d'une salle à manger ouverte sur le salon moderne en bois de taille moyenne avec un mur gris, moquette, aucune cheminée, un sol gris et un plafond à caissons.
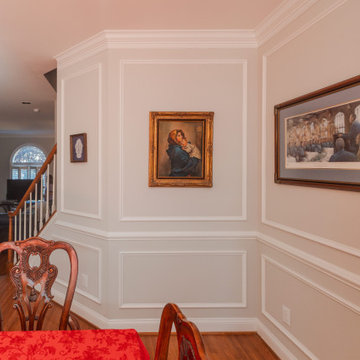
This transformative project, tailored to the desires of a distinguished homeowner, included the meticulous rejuvenation of three full bathrooms and one-half bathroom, with a special nod to the homeowner's preference for copper accents. The main bathroom underwent a lavish spa renovation, featuring marble floors, a curbless shower, and a freestanding soaking tub—a true sanctuary. The entire kitchen was revitalized, with existing cabinets repurposed, painted, and transformed into soft-close cabinets. Consistency reigned supreme as fixtures in the kitchen, all bathrooms, and doors were thoughtfully updated. The entire home received a fresh coat of paint, and shadow boxes added to the formal dining room brought a touch of architectural distinction. Exterior enhancements included railing replacements and a resurfaced deck, seamlessly blending indoor and outdoor living. We replaced carpeting and introduced plantation shutters in key areas, enhancing both comfort and sophistication. Notably, structural repairs to the stairs were expertly handled, rendering them virtually unnoticeable. A project that marries modern functionality with timeless style, this townhome now stands as a testament to the art of transformative living.
Idées déco de salles à manger en bois
6