Idées déco de salles à manger en bois
Trier par :
Budget
Trier par:Populaires du jour
21 - 40 sur 172 photos
1 sur 3

The open-plan living room has knotty cedar wood panels and ceiling, with a log cabin style while still appearing modern. The custom designed fireplace features a cantilevered bench and a 3-sided glass Ortal insert.
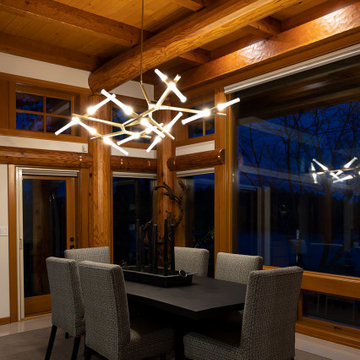
Remote luxury living on the spectacular island of Cortes, this main living, lounge, dining, and kitchen is an open concept with tall ceilings and expansive glass to allow all those gorgeous coastal views and natural light to flood the space. Particular attention was focused on high end textiles furniture, feature lighting, and cozy area carpets.
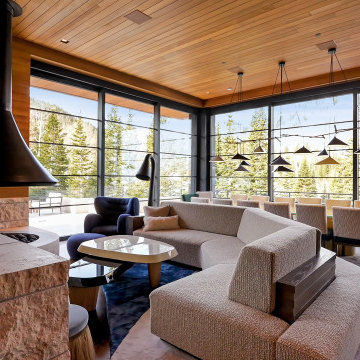
Wrap-around windows and sliding doors extend the visual boundaries of the dining and lounge spaces to the treetops beyond.
Custom windows, doors, and hardware designed and furnished by Thermally Broken Steel USA.
Other sources:
Chandelier: Emily Group of Thirteen by Daniel Becker Studio.
Dining table: Newell Design Studios.
Parsons dining chairs: John Stuart (vintage, 1968).
Custom shearling rug: Miksi Rugs.
Custom built-in sectional: sourced from Place Textiles and Craftsmen Upholstery.
Coffee table: Pierre Augustin Rose.
Ottoman: Konekt.

Inspiration pour une salle à manger chalet en bois fermée et de taille moyenne avec un plafond en bois.
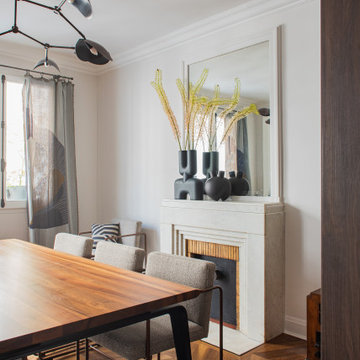
Inspiration pour une grande salle à manger ouverte sur le salon design en bois avec un mur blanc, une cheminée standard et éclairage.
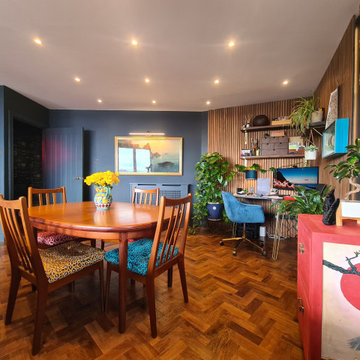
Aménagement d'une grande salle à manger ouverte sur le salon éclectique en bois avec un mur noir et un sol en bois brun.

Soli Deo Gloria is a magnificent modern high-end rental home nestled in the Great Smoky Mountains includes three master suites, two family suites, triple bunks, a pool table room with a 1969 throwback theme, a home theater, and an unbelievable simulator room.

Like the entry way, the dining area is open to the ceiling more than 20 feet above, from which LED pendants are hung at alternating intervals, creating a celestial glow over the space. Architecture and interior design by Pierre Hoppenot, Studio PHH Architects.

The ceiling is fab, the walls are fab, the tiled floors are fab. To balance it all, we added a stunning rugs, custom furnishings and lighting. We used shades of blue to balance all the brown and the highlight the ceiling. This Dining Room says come on in and stay a while.
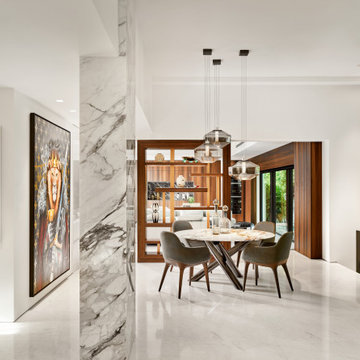
modern breakfast room , minnotti dining table ,artefacto dining chairs, Minotti light fixtures marble columns
walnut wwod ,art
Inspiration pour une grande salle à manger design en bois avec une banquette d'angle, un mur blanc, un sol en marbre, un sol blanc et un plafond à caissons.
Inspiration pour une grande salle à manger design en bois avec une banquette d'angle, un mur blanc, un sol en marbre, un sol blanc et un plafond à caissons.

Modern Dining Room in an open floor plan, sits between the Living Room, Kitchen and Outdoor Patio. The modern electric fireplace wall is finished in distressed grey plaster. Modern Dining Room Furniture in Black and white is paired with a sculptural glass chandelier. Floor to ceiling windows and modern sliding glass doors expand the living space to the outdoors.

Aménagement d'une très grande salle à manger ouverte sur le salon contemporaine en bois avec un mur beige, un sol en bois brun, une cheminée double-face, un manteau de cheminée en pierre, un sol marron et un plafond à caissons.
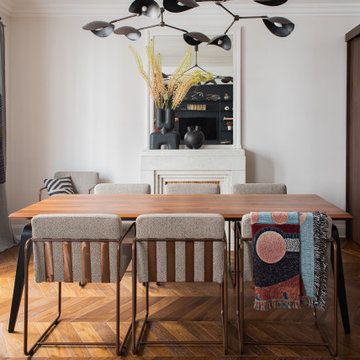
Aménagement d'une grande salle à manger ouverte sur le salon contemporaine en bois avec un mur blanc, une cheminée standard et éclairage.
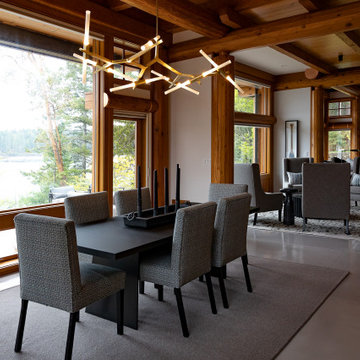
Remote luxury living on the spectacular island of Cortes, this main living, lounge, dining, and kitchen is an open concept with tall ceilings and expansive glass to allow all those gorgeous coastal views and natural light to flood the space. Particular attention was focused on high end textiles furniture, feature lighting, and cozy area carpets.
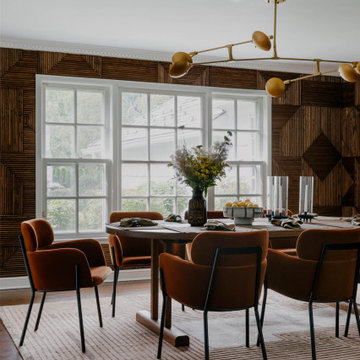
Aménagement d'une salle à manger rétro en bois fermée et de taille moyenne avec un mur marron, un sol en bois brun et un sol marron.
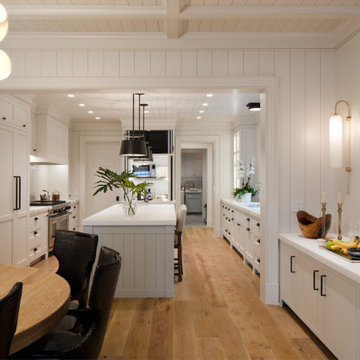
V-groove wood walls with wood beam ceiling continues through the dining room. Custom inset modern panel cabinetry adds storage and entertaining space to the open dining room
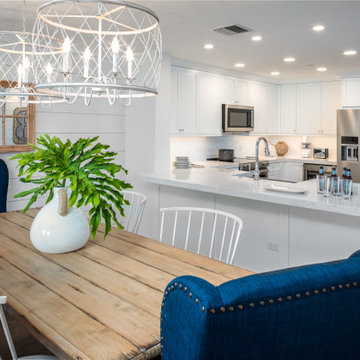
Cette image montre une salle à manger ouverte sur la cuisine rustique en bois de taille moyenne avec un mur blanc et un sol multicolore.
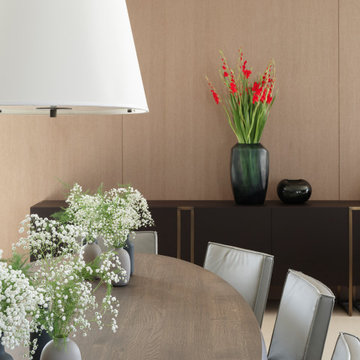
The whole top floor of this villa acts as a guest floor with 2 bedrooms with en-suite bathrooms and open plan kitchen/dining/living area. The ultimate luxurious guest suite - your own penthouse.

Réalisation d'une grande salle à manger ouverte sur le salon chalet en bois avec un mur multicolore, un sol en bois brun, cheminée suspendue, un manteau de cheminée en pierre, un sol marron et un plafond en bois.

Aménagement d'une grande salle à manger ouverte sur le salon campagne en bois avec un mur marron, un sol en bois brun, une cheminée standard, un sol marron, poutres apparentes, un plafond voûté et un plafond en bois.
Idées déco de salles à manger en bois
2