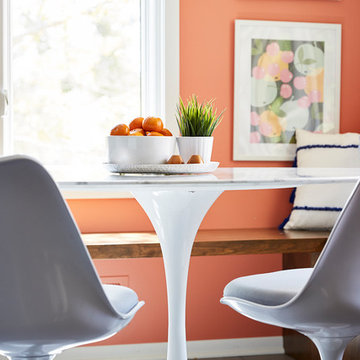Idées déco de salles à manger fermées avec un sol gris
Trier par :
Budget
Trier par:Populaires du jour
181 - 200 sur 1 455 photos
1 sur 3
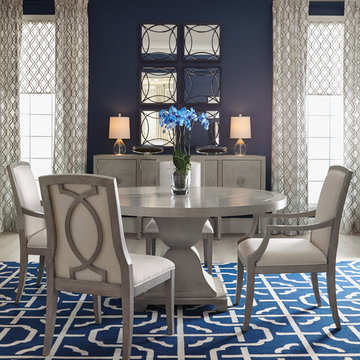
Cette photo montre une salle à manger moderne fermée et de taille moyenne avec un mur bleu, parquet clair et un sol gris.
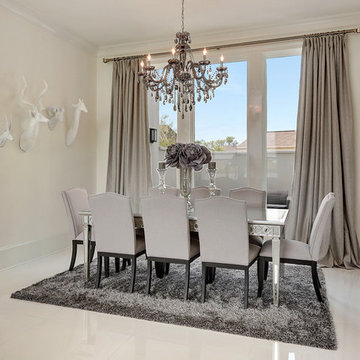
Cette image montre une salle à manger minimaliste fermée et de taille moyenne avec un mur beige, un sol en marbre, aucune cheminée et un sol gris.
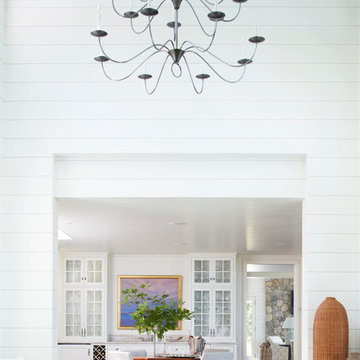
Idée de décoration pour une très grande salle à manger tradition fermée avec un mur blanc et un sol gris.
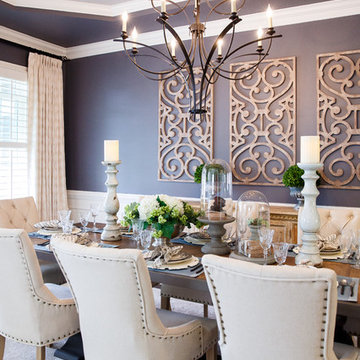
Réalisation d'une grande salle à manger tradition fermée avec un mur gris, moquette, aucune cheminée et un sol gris.
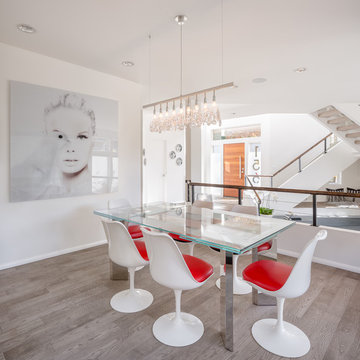
For the main floor dining room, we took the dark space from a terracotta, moss green and yellow color scheme with limited access to the outdoors and opened it up to the outside, letting nature be the focal point with added windows, doors and bright white paint.
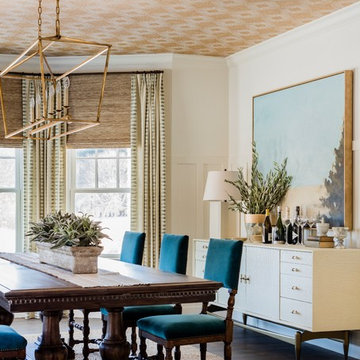
New Dining Room, painting by Lisa Tharp. Interior Architecture + Design by Lisa Tharp.
Photography by Michael J. Lee
Aménagement d'une salle à manger classique fermée avec un mur blanc, parquet foncé et un sol gris.
Aménagement d'une salle à manger classique fermée avec un mur blanc, parquet foncé et un sol gris.
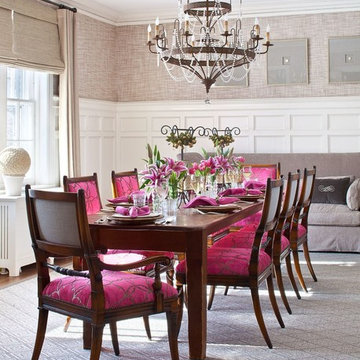
Réalisation d'une grande salle à manger tradition fermée avec un mur beige, moquette, aucune cheminée et un sol gris.
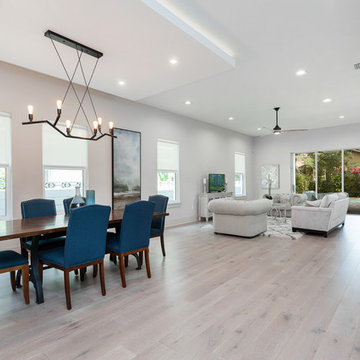
Eola Parade of Homes
Cette photo montre une salle à manger tendance fermée et de taille moyenne avec un mur gris, parquet clair et un sol gris.
Cette photo montre une salle à manger tendance fermée et de taille moyenne avec un mur gris, parquet clair et un sol gris.
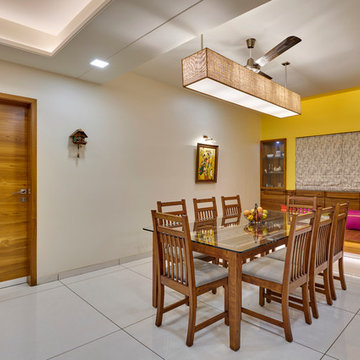
we have designed it with low lying light contemporary fitting above the dining table, provided wooden deck for formal Indian type seating ambience for heart to heart talks.
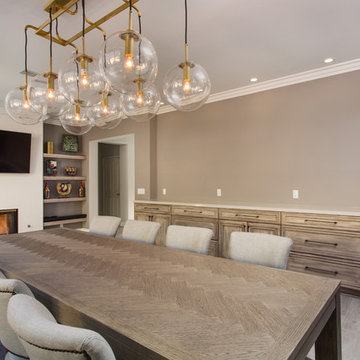
A rejuvenation project of the entire first floor of approx. 1700sq.
The kitchen was completely redone and redesigned with relocation of all major appliances, construction of a new functioning island and creating a more open and airy feeling in the space.
A "window" was opened from the kitchen to the living space to create a connection and practical work area between the kitchen and the new home bar lounge that was constructed in the living space.
New dramatic color scheme was used to create a "grandness" felling when you walk in through the front door and accent wall to be designated as the TV wall.
The stairs were completely redesigned from wood banisters and carpeted steps to a minimalistic iron design combining the mid-century idea with a bit of a modern Scandinavian look.
The old family room was repurposed to be the new official dinning area with a grand buffet cabinet line, dramatic light fixture and a new minimalistic look for the fireplace with 3d white tiles.
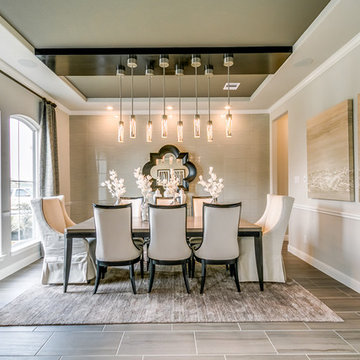
Newmark Homes is attuned to market trends and changing consumer demands. Newmark offers customers award-winning design and construction in homes that incorporate a nationally recognized energy efficiency program and state-of-the-art technology. View all our homes and floorplans www.newmarkhomes.com and experience the NEW mark of Excellence. Photos Credit: Premier Photography
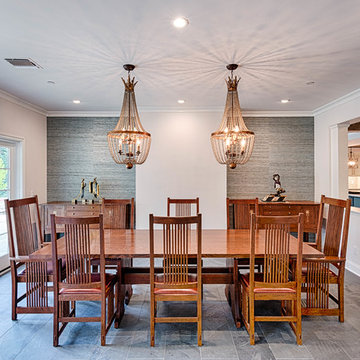
Mel Carll
Inspiration pour une grande salle à manger traditionnelle fermée avec un mur blanc, un sol en ardoise, aucune cheminée et un sol gris.
Inspiration pour une grande salle à manger traditionnelle fermée avec un mur blanc, un sol en ardoise, aucune cheminée et un sol gris.
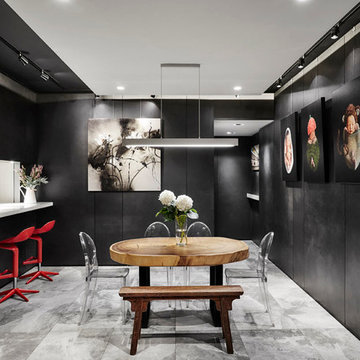
Dining + Bar - As with the Living space, the asymmetrically aligned ceiling helps in the subtle definition of Dining from the Bar.
Réalisation d'une salle à manger design fermée avec un mur noir, aucune cheminée et un sol gris.
Réalisation d'une salle à manger design fermée avec un mur noir, aucune cheminée et un sol gris.
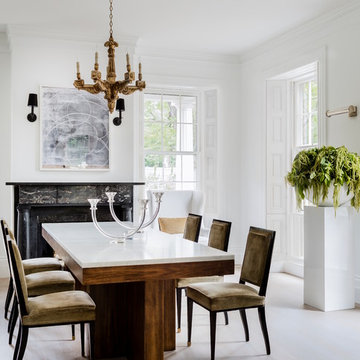
Governor's House Dining Room by Lisa Tharp. 2019 Bulfinch Award - Interior Design. Photo by Michael J. Lee
Idées déco pour une salle à manger classique fermée avec un mur blanc, parquet clair, une cheminée standard, un manteau de cheminée en pierre et un sol gris.
Idées déco pour une salle à manger classique fermée avec un mur blanc, parquet clair, une cheminée standard, un manteau de cheminée en pierre et un sol gris.
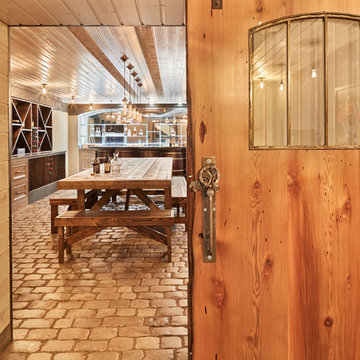
Inspiration pour une grande salle à manger rustique fermée avec un mur beige, un sol en ardoise, aucune cheminée et un sol gris.
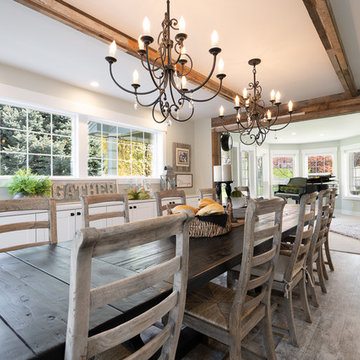
Farm Table and exposed beams warm up this inviting Family Dining Room.
Idée de décoration pour une grande salle à manger tradition fermée avec un mur gris, un sol en carrelage de porcelaine, aucune cheminée et un sol gris.
Idée de décoration pour une grande salle à manger tradition fermée avec un mur gris, un sol en carrelage de porcelaine, aucune cheminée et un sol gris.
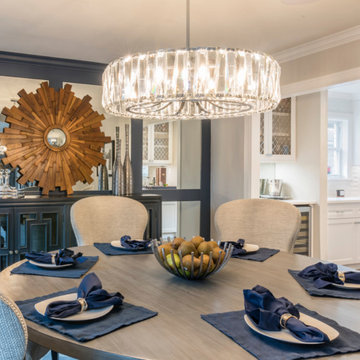
Idée de décoration pour une salle à manger tradition fermée avec un mur gris, un sol en carrelage de porcelaine et un sol gris.
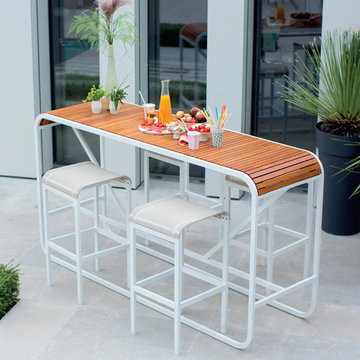
Inspiration pour une salle à manger ethnique fermée et de taille moyenne avec un mur blanc, un sol en ardoise, aucune cheminée et un sol gris.
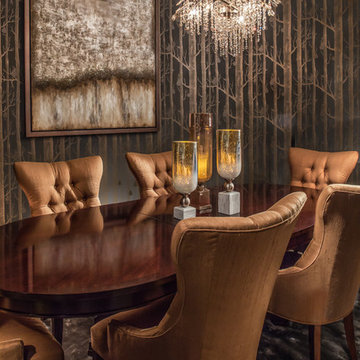
2017 Award Winning Dining Room, First Place, Interior Design Society
Idée de décoration pour une salle à manger tradition fermée et de taille moyenne avec un mur gris, un sol en carrelage de porcelaine et un sol gris.
Idée de décoration pour une salle à manger tradition fermée et de taille moyenne avec un mur gris, un sol en carrelage de porcelaine et un sol gris.
Idées déco de salles à manger fermées avec un sol gris
10
