Idées déco de salles à manger ouvertes sur la cuisine avec un manteau de cheminée en carrelage
Trier par :
Budget
Trier par:Populaires du jour
101 - 120 sur 1 056 photos
1 sur 3
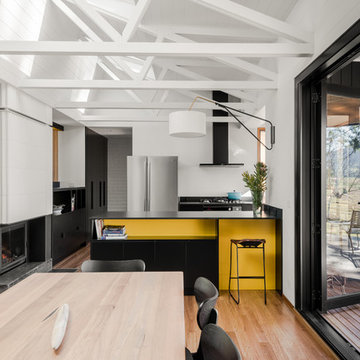
Photographer: Mitchell Fong
Idée de décoration pour une grande salle à manger ouverte sur la cuisine vintage avec un mur blanc, un sol en bois brun, une cheminée double-face, un manteau de cheminée en carrelage et éclairage.
Idée de décoration pour une grande salle à manger ouverte sur la cuisine vintage avec un mur blanc, un sol en bois brun, une cheminée double-face, un manteau de cheminée en carrelage et éclairage.
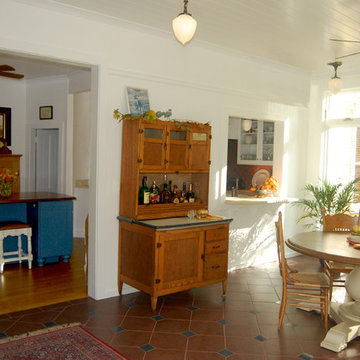
Photo by Allison Smith
Cette photo montre une salle à manger ouverte sur la cuisine nature de taille moyenne avec un mur blanc, un sol en carrelage de céramique, une cheminée standard et un manteau de cheminée en carrelage.
Cette photo montre une salle à manger ouverte sur la cuisine nature de taille moyenne avec un mur blanc, un sol en carrelage de céramique, une cheminée standard et un manteau de cheminée en carrelage.
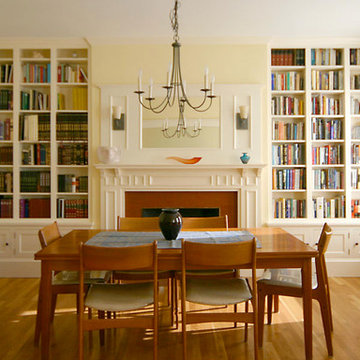
Steve Greenberg
Aménagement d'une salle à manger ouverte sur la cuisine classique de taille moyenne avec un mur beige, parquet clair, une cheminée standard et un manteau de cheminée en carrelage.
Aménagement d'une salle à manger ouverte sur la cuisine classique de taille moyenne avec un mur beige, parquet clair, une cheminée standard et un manteau de cheminée en carrelage.
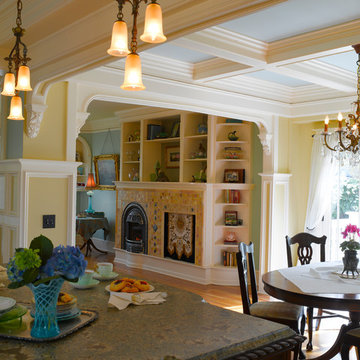
French-inspired kitchen remodel
Architect: Carol Sundstrom, AIA
Contractor: Phoenix Construction
Photography: © Kathryn Barnard
Exemple d'une grande salle à manger ouverte sur la cuisine victorienne avec un mur jaune, parquet clair, une cheminée standard et un manteau de cheminée en carrelage.
Exemple d'une grande salle à manger ouverte sur la cuisine victorienne avec un mur jaune, parquet clair, une cheminée standard et un manteau de cheminée en carrelage.
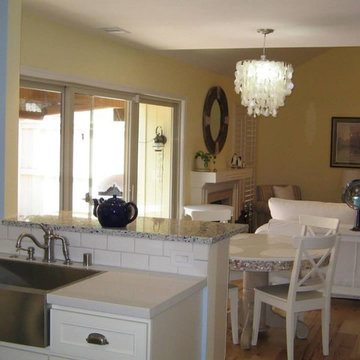
cobalt terrazzo countertop on bar, white quartz countertops, white subway backsplash, capiz shell chandelier, repurposed round dining table with shell skirt and faux finish base -driftwood, hickory wide plank flooring, blues & yellows used on walls and pulled from artwork.
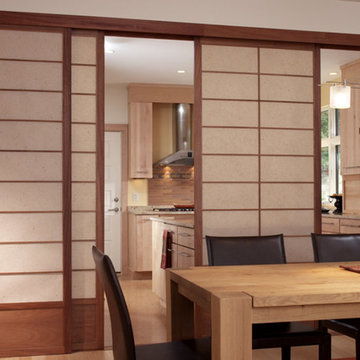
Firm of Record: Nancy Clapp Kerber, Architect/ StoneHorse Design
Project Role: Project Designer ( Collaborative )
Builder: Cape Associates - www.capeassociates.com
Photographer: Lark Gilmer Smothermon - www.woollybugger.org
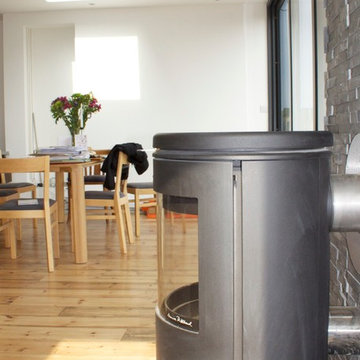
Inspiration pour une salle à manger ouverte sur la cuisine minimaliste de taille moyenne avec un mur blanc, un sol en bois brun, un poêle à bois et un manteau de cheminée en carrelage.
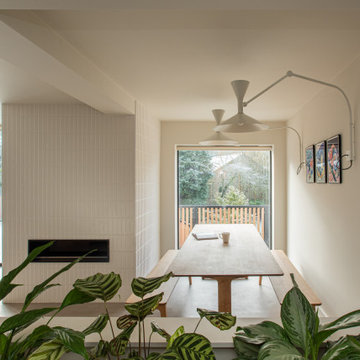
An open plan kitchen, dining and living area in a family home in Loughton, Essex. The space is calming, serene and Scandinavian in style.
The elm dining table and benches were made bespoke by Gavin Coyle Studio and the statement wall lights above are Lampe de Marseille.
The chimney breast around the bioethanol fire is clad with tiles from Parkside which have a chamfer to add texture and interest.
The cream boucle armchair is by Zara Home.
The biophilic design included bespoke planting low level dividing walls to create separation between the zones and add some greenery. Garden views can be seen throughout due to the large scale glazing.
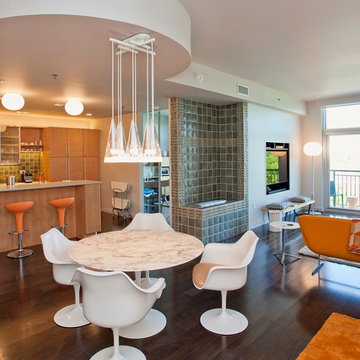
Cat Wilborne Photography
Aménagement d'une salle à manger ouverte sur la cuisine moderne de taille moyenne avec un mur blanc, parquet foncé, un manteau de cheminée en carrelage, une cheminée ribbon et un sol marron.
Aménagement d'une salle à manger ouverte sur la cuisine moderne de taille moyenne avec un mur blanc, parquet foncé, un manteau de cheminée en carrelage, une cheminée ribbon et un sol marron.
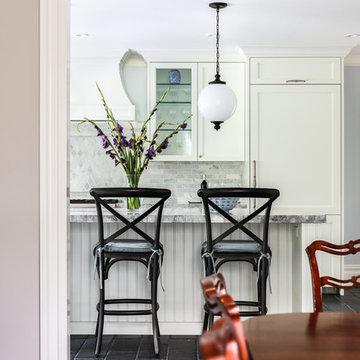
First floor flow and functionality have been optimized by opening up the bathroom, galley kitchen and eat-in area into a new kitchen, powder and dining room entrance.
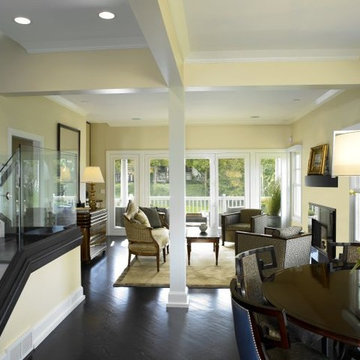
By removing walls, we created a New York style open floor plan. The glass handrails and painted trim allow the view of Lake Erie and the marina to become a part of the footprint.
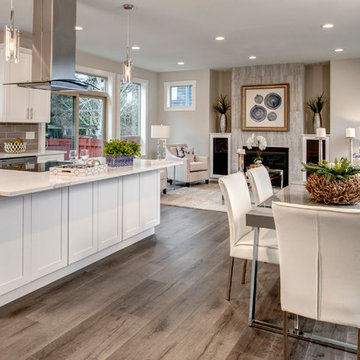
John G. Wilbanks
Inspiration pour une salle à manger ouverte sur la cuisine traditionnelle de taille moyenne avec un mur beige, parquet clair, une cheminée ribbon, un manteau de cheminée en carrelage et un sol beige.
Inspiration pour une salle à manger ouverte sur la cuisine traditionnelle de taille moyenne avec un mur beige, parquet clair, une cheminée ribbon, un manteau de cheminée en carrelage et un sol beige.

Idée de décoration pour une salle à manger ouverte sur la cuisine design de taille moyenne avec un mur blanc, parquet clair, une cheminée double-face, un manteau de cheminée en carrelage et un sol marron.
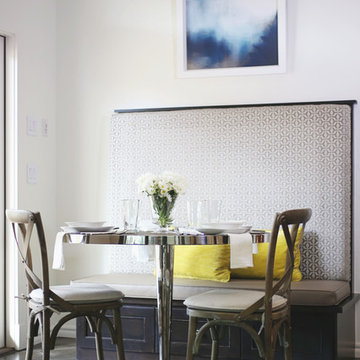
Full home remodel in Oklahoma City, Oklahoma.
Idée de décoration pour une salle à manger ouverte sur la cuisine tradition de taille moyenne avec un mur blanc, un sol en calcaire, une cheminée double-face, un manteau de cheminée en carrelage et un sol noir.
Idée de décoration pour une salle à manger ouverte sur la cuisine tradition de taille moyenne avec un mur blanc, un sol en calcaire, une cheminée double-face, un manteau de cheminée en carrelage et un sol noir.
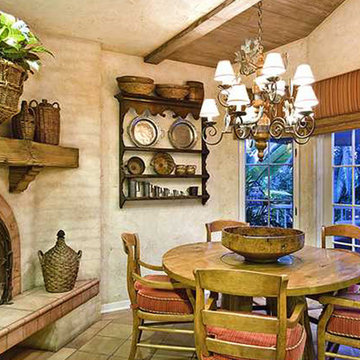
Réalisation d'une petite salle à manger ouverte sur la cuisine sud-ouest américain avec un mur beige, un sol en carrelage de céramique, une cheminée d'angle, un manteau de cheminée en carrelage et un sol marron.
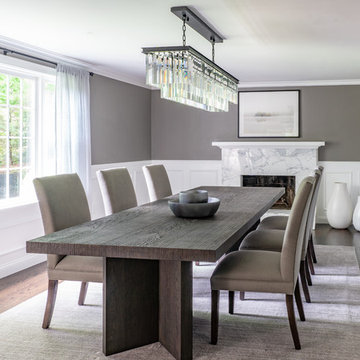
Eric Roth Photography
Idées déco pour une grande salle à manger ouverte sur la cuisine classique avec un mur gris, un manteau de cheminée en carrelage, parquet foncé, une cheminée standard et un sol marron.
Idées déco pour une grande salle à manger ouverte sur la cuisine classique avec un mur gris, un manteau de cheminée en carrelage, parquet foncé, une cheminée standard et un sol marron.
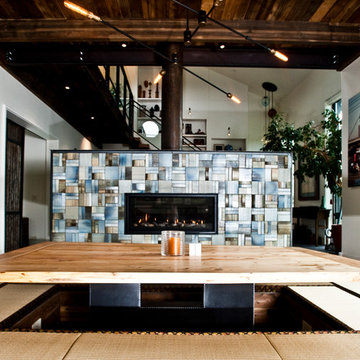
Custom Home Build by Penny Lane Home Builders;
Photography Lynn Donaldson. Architect: Chicago based Cathy Osika
Idée de décoration pour une salle à manger ouverte sur la cuisine design de taille moyenne avec un mur blanc, un sol de tatami, une cheminée double-face, un manteau de cheminée en carrelage et un sol beige.
Idée de décoration pour une salle à manger ouverte sur la cuisine design de taille moyenne avec un mur blanc, un sol de tatami, une cheminée double-face, un manteau de cheminée en carrelage et un sol beige.
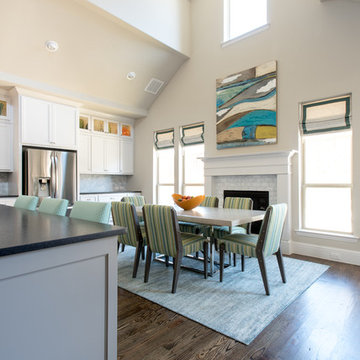
Design by Barbara Gilbert Interiors in Dallas, TX.
Colorful accessories adorn the lit upper cabinets. While stripe dining chairs with aquas and green are comfortable and they coordinate with bar stools.

Custom dining room fireplace surround featuring authentic Moroccan zellige tiles. The fireplace is accented by a custom bench seat for the dining room. The surround expands to the wall to create a step which creates the new location for a home bar.
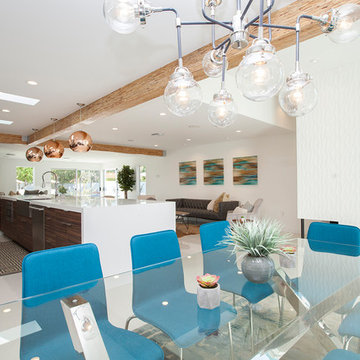
Open dining room with mid century white wavy porcelain tile fireplace surround. Structural beams finished in a natural finish. LED recessed can lighting.
Idées déco de salles à manger ouvertes sur la cuisine avec un manteau de cheminée en carrelage
6