Idées déco de salles à manger ouvertes sur la cuisine avec un manteau de cheminée en carrelage
Trier par :
Budget
Trier par:Populaires du jour
1 - 20 sur 1 054 photos
1 sur 3
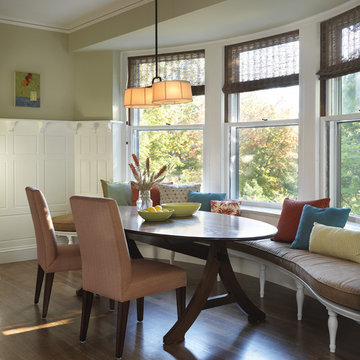
Inspiration pour une salle à manger ouverte sur la cuisine traditionnelle avec un mur marron, parquet foncé, une cheminée standard et un manteau de cheminée en carrelage.

Complete overhaul of the common area in this wonderful Arcadia home.
The living room, dining room and kitchen were redone.
The direction was to obtain a contemporary look but to preserve the warmth of a ranch home.
The perfect combination of modern colors such as grays and whites blend and work perfectly together with the abundant amount of wood tones in this design.
The open kitchen is separated from the dining area with a large 10' peninsula with a waterfall finish detail.
Notice the 3 different cabinet colors, the white of the upper cabinets, the Ash gray for the base cabinets and the magnificent olive of the peninsula are proof that you don't have to be afraid of using more than 1 color in your kitchen cabinets.
The kitchen layout includes a secondary sink and a secondary dishwasher! For the busy life style of a modern family.
The fireplace was completely redone with classic materials but in a contemporary layout.
Notice the porcelain slab material on the hearth of the fireplace, the subway tile layout is a modern aligned pattern and the comfortable sitting nook on the side facing the large windows so you can enjoy a good book with a bright view.
The bamboo flooring is continues throughout the house for a combining effect, tying together all the different spaces of the house.
All the finish details and hardware are honed gold finish, gold tones compliment the wooden materials perfectly.

Idées déco pour une salle à manger ouverte sur la cuisine contemporaine de taille moyenne avec un mur blanc, parquet foncé, une cheminée standard et un manteau de cheminée en carrelage.

This multi-functional dining room is designed to reflect our client's eclectic and industrial vibe. From the distressed fabric on our custom swivel chairs to the reclaimed wood on the dining table, this space welcomes you in to cozy and have a seat. The highlight is the custom flooring, which carries slate-colored porcelain hex from the mudroom toward the dining room, blending into the light wood flooring with an organic feel. The metallic porcelain tile and hand blown glass pendants help round out the mixture of elements, and the result is a welcoming space for formal dining or after-dinner reading!

View of great room from dining area.
Rick Brazil Photography
Inspiration pour une salle à manger ouverte sur la cuisine vintage avec sol en béton ciré, un manteau de cheminée en carrelage, un sol gris, un mur blanc et une cheminée double-face.
Inspiration pour une salle à manger ouverte sur la cuisine vintage avec sol en béton ciré, un manteau de cheminée en carrelage, un sol gris, un mur blanc et une cheminée double-face.
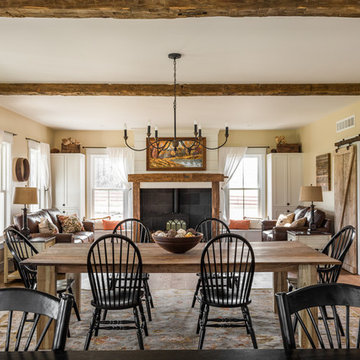
The Home Aesthetic
Inspiration pour une grande salle à manger ouverte sur la cuisine rustique avec un mur beige, un sol en bois brun, un poêle à bois, un manteau de cheminée en carrelage et éclairage.
Inspiration pour une grande salle à manger ouverte sur la cuisine rustique avec un mur beige, un sol en bois brun, un poêle à bois, un manteau de cheminée en carrelage et éclairage.

A dining area oozing period style and charm. The original William Morris 'Strawberry Fields' wallpaper design was launched in 1864. This isn't original but has possibly been on the walls for over twenty years. The Anaglypta paper on the ceiling js given a new lease of life by painting over the tired old brilliant white paint and the fire place has elegantly takes centre stage.
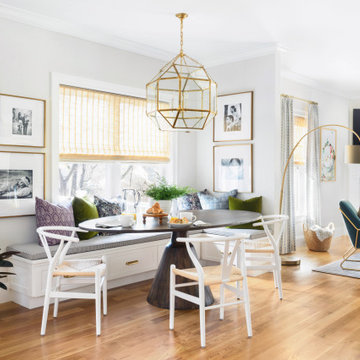
Exemple d'une grande salle à manger ouverte sur la cuisine chic avec un mur gris, un sol en bois brun, une cheminée standard, un manteau de cheminée en carrelage et un sol beige.

Роскошная столовая зона с обеденным столом на 8 персон, при желании можно добавить еще два кресла.
Cette image montre une grande salle à manger ouverte sur la cuisine traditionnelle avec un mur beige, un sol en bois brun, cheminée suspendue, un manteau de cheminée en carrelage, un sol marron et un plafond voûté.
Cette image montre une grande salle à manger ouverte sur la cuisine traditionnelle avec un mur beige, un sol en bois brun, cheminée suspendue, un manteau de cheminée en carrelage, un sol marron et un plafond voûté.

Idées déco pour une salle à manger ouverte sur la cuisine moderne de taille moyenne avec un mur gris, un sol en ardoise, une cheminée standard, un manteau de cheminée en carrelage et un sol marron.
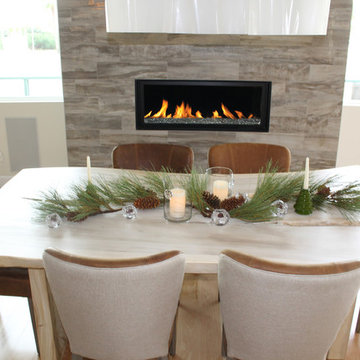
The gorgeous grey tile surround fireplace, two-toned brown leather chairs, white hand-blown glass chandelier, and organically shaped light wood table is a neutral color palette dream.
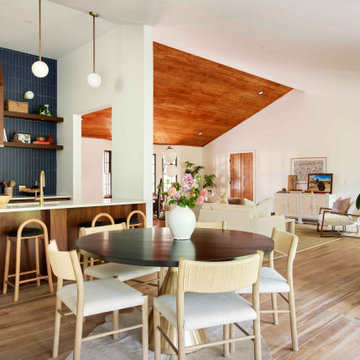
Inspiration pour une salle à manger ouverte sur la cuisine vintage de taille moyenne avec un mur blanc, un sol en bois brun, une cheminée standard, un manteau de cheminée en carrelage, un sol beige et un plafond voûté.
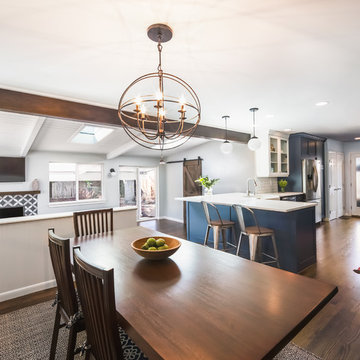
Here's another view of the new open plan. This was a 50's house and the kitchen was completely enclosed with no windows. Opening it up and injecting some fun color into the space via the custom cabinets was a treat.
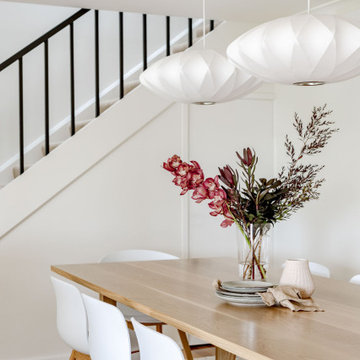
Cette image montre une salle à manger ouverte sur la cuisine design de taille moyenne avec un mur blanc, parquet clair, une cheminée double-face, un manteau de cheminée en carrelage et un sol marron.
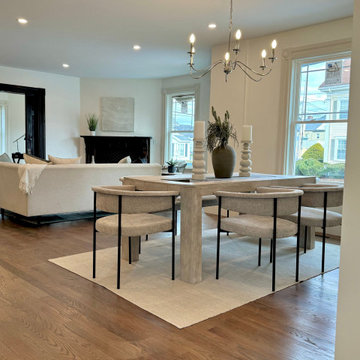
Exemple d'une salle à manger ouverte sur la cuisine chic de taille moyenne avec un mur blanc, parquet foncé, une cheminée d'angle, un manteau de cheminée en carrelage et un sol marron.
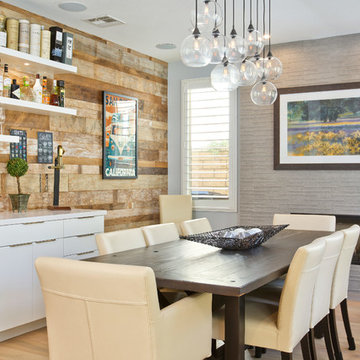
Idées déco pour une salle à manger ouverte sur la cuisine classique de taille moyenne avec parquet clair, une cheminée ribbon, un sol beige, un mur bleu et un manteau de cheminée en carrelage.
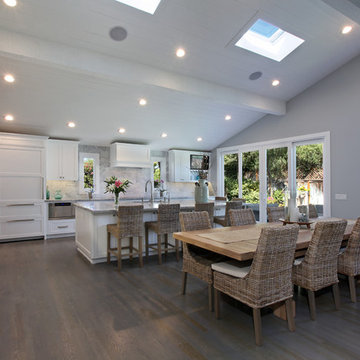
Photography: Jeri Koegel
Cette photo montre une grande salle à manger ouverte sur la cuisine bord de mer avec parquet foncé, une cheminée standard, un manteau de cheminée en carrelage, un mur gris et un sol marron.
Cette photo montre une grande salle à manger ouverte sur la cuisine bord de mer avec parquet foncé, une cheminée standard, un manteau de cheminée en carrelage, un mur gris et un sol marron.
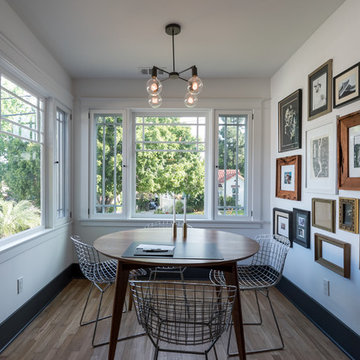
Custom dining room by Landmark Building Inc.
Cette image montre une salle à manger ouverte sur la cuisine craftsman de taille moyenne avec un mur blanc, parquet clair, une cheminée standard, un manteau de cheminée en carrelage et un sol multicolore.
Cette image montre une salle à manger ouverte sur la cuisine craftsman de taille moyenne avec un mur blanc, parquet clair, une cheminée standard, un manteau de cheminée en carrelage et un sol multicolore.
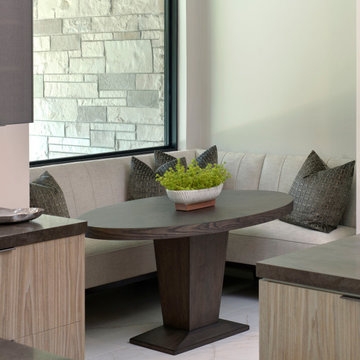
This is a chefs kitchens dream! Fully equipped with dual islands one for prepping and a sink and the other for seating. A 48” wolf range with a beautiful leather shagreen decorative hood. A kitchen nook with a built in banquette for cozy seating overlooking the veranda outside. A wine bar with a wine cooler, wine fridge and plenty of drawer space and glass shelving. Hidden doors with a pantry filled with a 30” range, and a sink with ample storage for an obsessively organized space. All dressed with light walnut cabinets, leather and gunmetal accents! This kitchen is overlooking the dining room and great room with a cohesive color palette throughout the space!
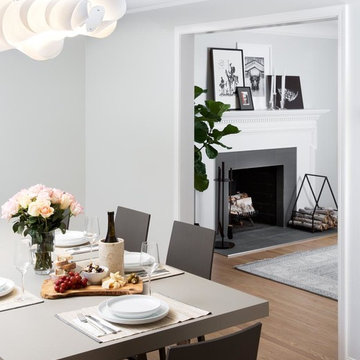
This house is nestled in the suburbs of Detroit. It is a 1950s two story brick colonial that was in major need of some updates. We kept all of the existing architectural features of this home including cove ceilings, wood floors moldings. I didn't want to take away the style of the home, I just wanted to update it. When I started, the floors were stained almost red, every room had a different color on the walls, and the kitchen and bathrooms hadn't been touched in decades. It was all out of date and out of style.
The dining room connects the kitchen and informal and formal living areas. I kept and repainted the wood mantel, laid new gray ceramic tile in the hearth from Ann Sacks. The dining set table and chairs is from Scavolini. The hanging light fixture is from Foscarini.
Photo by Martin Vecchio.
Idées déco de salles à manger ouvertes sur la cuisine avec un manteau de cheminée en carrelage
1