Idées déco de salles à manger ouvertes sur la cuisine
Trier par :
Budget
Trier par:Populaires du jour
1 - 14 sur 14 photos
1 sur 3
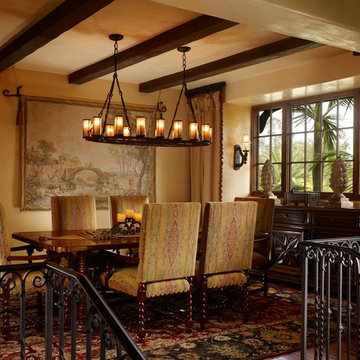
This lovely home began as a complete remodel to a 1960 era ranch home. Warm, sunny colors and traditional details fill every space. The colorful gazebo overlooks the boccii court and a golf course. Shaded by stately palms, the dining patio is surrounded by a wrought iron railing. Hand plastered walls are etched and styled to reflect historical architectural details. The wine room is located in the basement where a cistern had been.
Project designed by Susie Hersker’s Scottsdale interior design firm Design Directives. Design Directives is active in Phoenix, Paradise Valley, Cave Creek, Carefree, Sedona, and beyond.
For more about Design Directives, click here: https://susanherskerasid.com/
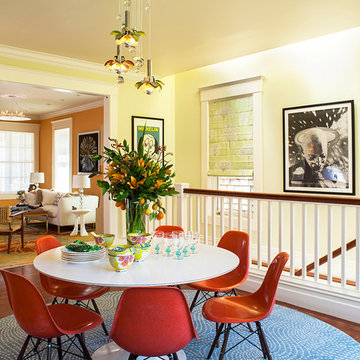
Architecture: Sutro Architects
Contractor: Larsen Builders
Photography: David Duncan Livingston
Cette photo montre une salle à manger ouverte sur la cuisine chic de taille moyenne avec un mur jaune, aucune cheminée et éclairage.
Cette photo montre une salle à manger ouverte sur la cuisine chic de taille moyenne avec un mur jaune, aucune cheminée et éclairage.
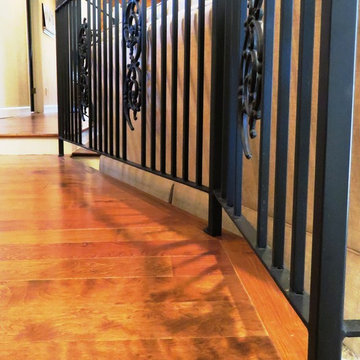
Wrought iron railing dividing kitchen and sunken family room.
Aménagement d'une salle à manger ouverte sur la cuisine classique de taille moyenne avec un mur blanc et un sol en bois brun.
Aménagement d'une salle à manger ouverte sur la cuisine classique de taille moyenne avec un mur blanc et un sol en bois brun.
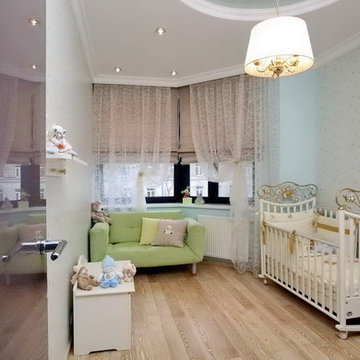
Чернов Василий, Нарбут Мария
Inspiration pour une salle à manger ouverte sur la cuisine traditionnelle de taille moyenne avec un mur beige, un sol en carrelage de porcelaine et un sol beige.
Inspiration pour une salle à manger ouverte sur la cuisine traditionnelle de taille moyenne avec un mur beige, un sol en carrelage de porcelaine et un sol beige.
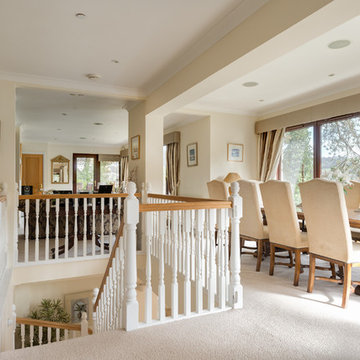
A stunning, light and spacious contemporary residence with superb river Dart and rural views; large open plan reception room, kitchen/breakfast room. 4/5 beds. Landscaped gardens, off-road parking
Colin Cadle Photography Photo Styling Jan Cadle
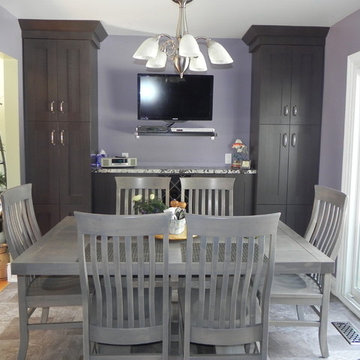
Alliston Home Hardware Building Centre
Idée de décoration pour une salle à manger ouverte sur la cuisine minimaliste de taille moyenne avec un mur violet.
Idée de décoration pour une salle à manger ouverte sur la cuisine minimaliste de taille moyenne avec un mur violet.
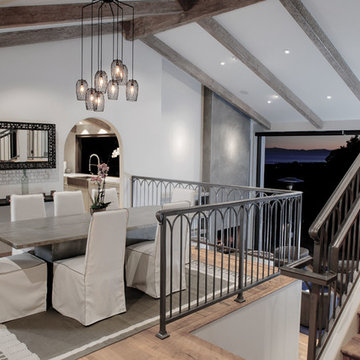
Cette image montre une grande salle à manger ouverte sur la cuisine design avec un mur blanc, parquet clair, aucune cheminée et un sol beige.
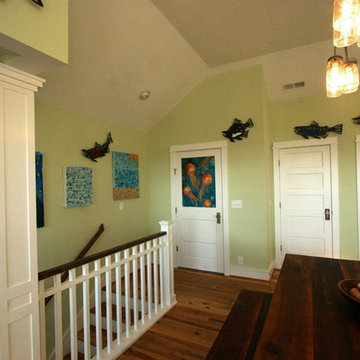
Idée de décoration pour une salle à manger ouverte sur la cuisine design de taille moyenne avec un mur vert et un sol en bois brun.
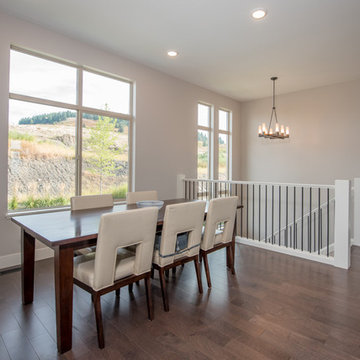
Idées déco pour une salle à manger ouverte sur la cuisine contemporaine de taille moyenne avec un mur beige, parquet foncé, aucune cheminée et un sol marron.
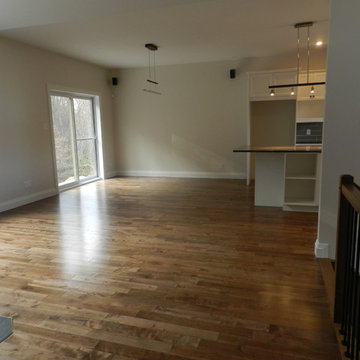
Cette image montre une salle à manger ouverte sur la cuisine traditionnelle.
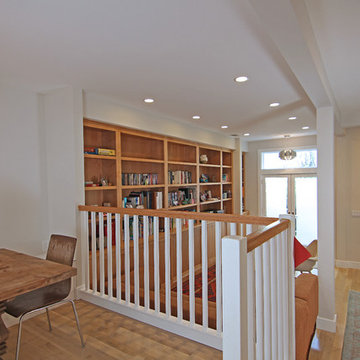
Andrew Morrall
Aménagement d'une salle à manger ouverte sur la cuisine classique de taille moyenne avec un mur gris et parquet clair.
Aménagement d'une salle à manger ouverte sur la cuisine classique de taille moyenne avec un mur gris et parquet clair.
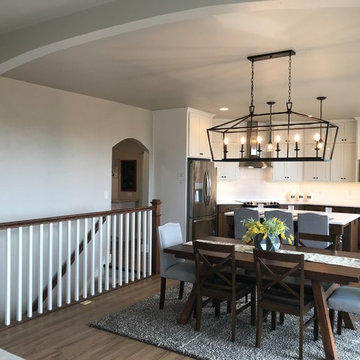
Exemple d'une salle à manger ouverte sur la cuisine tendance de taille moyenne avec un mur beige, un sol en vinyl et un sol marron.
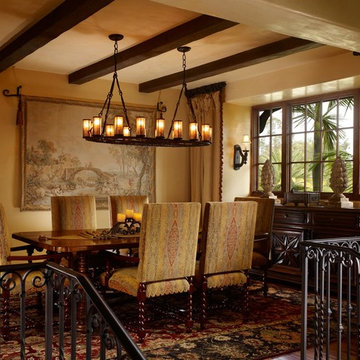
This lovely home began as a complete remodel to a 1960 era ranch home. Warm, sunny colors and traditional details fill every space. The colorful gazebo overlooks the boccii court and a golf course. Shaded by stately palms, the dining patio is surrounded by a wrought iron railing. Hand plastered walls are etched and styled to reflect historical architectural details. The wine room is located in the basement where a cistern had been.
Project designed by Susie Hersker’s Scottsdale interior design firm Design Directives. Design Directives is active in Phoenix, Paradise Valley, Cave Creek, Carefree, Sedona, and beyond.
For more about Design Directives, click here: https://susanherskerasid.com/
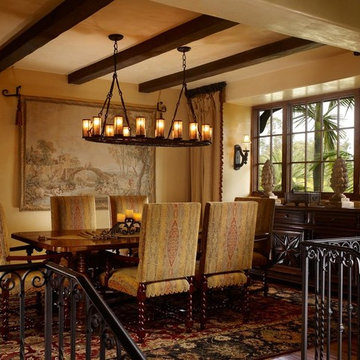
This lovely home began as a complete remodel to a 1960 era ranch home. Warm, sunny colors and traditional details fill every space. The colorful gazebo overlooks the boccii court and a golf course. Shaded by stately palms, the dining patio is surrounded by a wrought iron railing. Hand plastered walls are etched and styled to reflect historical architectural details. The wine room is located in the basement where a cistern had been.
Project designed by Susie Hersker’s Scottsdale interior design firm Design Directives. Design Directives is active in Phoenix, Paradise Valley, Cave Creek, Carefree, Sedona, and beyond.
For more about Design Directives, click here: https://susanherskerasid.com/
Idées déco de salles à manger ouvertes sur la cuisine
1