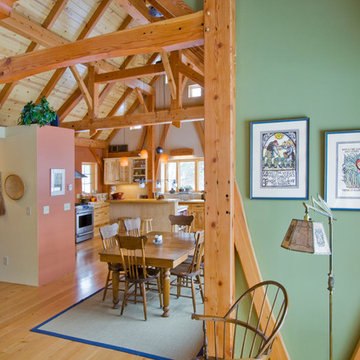Idées déco de salles à manger ouvertes sur le salon vertes
Trier par :
Budget
Trier par:Populaires du jour
161 - 180 sur 747 photos
1 sur 3
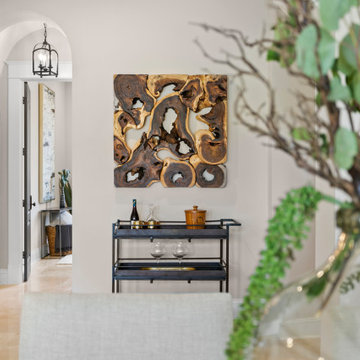
For the spacious living room, we ensured plenty of comfortable seating with luxe furnishings for the sophisticated appeal. We added two elegant leather chairs with muted brass accents and a beautiful center table in similar accents to complement the chairs. A tribal artwork strategically placed above the fireplace makes for a great conversation starter at family gatherings. In the large dining area, we chose a wooden dining table with modern chairs and a statement lighting fixture that creates a sharp focal point. A beautiful round mirror on the rear wall creates an illusion of vastness in the dining area. The kitchen has a beautiful island with stunning countertops and plenty of work area to prepare delicious meals for the whole family. Built-in appliances and a cooking range add a sophisticated appeal to the kitchen. The home office is designed to be a space that ensures plenty of productivity and positive energy. We added a rust-colored office chair, a sleek glass table, muted golden decor accents, and natural greenery to create a beautiful, earthy space.
---
Project designed by interior design studio Home Frosting. They serve the entire Tampa Bay area including South Tampa, Clearwater, Belleair, and St. Petersburg.
For more about Home Frosting, see here: https://homefrosting.com/
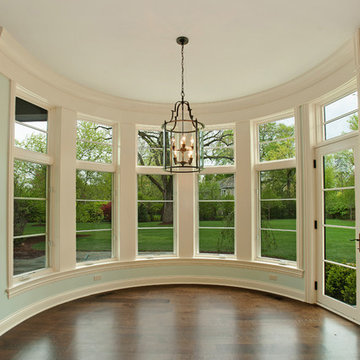
Round dining room/breakfast nook space with light blue walls and a lantern chandelier
Cette photo montre une salle à manger ouverte sur le salon chic de taille moyenne avec un mur bleu et un sol en bois brun.
Cette photo montre une salle à manger ouverte sur le salon chic de taille moyenne avec un mur bleu et un sol en bois brun.
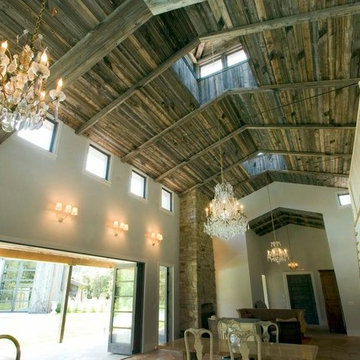
Centennial Woods LLC was founded in 1999, we reclaim and repurpose weathered wood from the snow fences in the plains and mountains of Wyoming. We are now one of the largest providers of reclaimed wood in the world with an international clientele comprised of home owners, builders, designers, and architects. Our wood is FSC 100% Recycled certified and will contribute to LEED points.
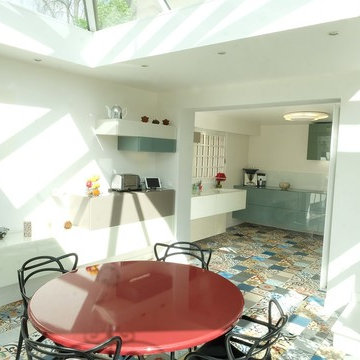
Hugues Desbrousses
Cette image montre une salle à manger ouverte sur le salon design de taille moyenne avec un mur blanc, un sol en carrelage de céramique, aucune cheminée et un sol multicolore.
Cette image montre une salle à manger ouverte sur le salon design de taille moyenne avec un mur blanc, un sol en carrelage de céramique, aucune cheminée et un sol multicolore.
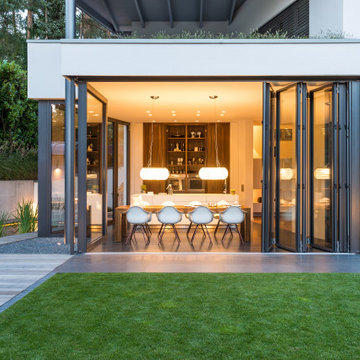
Großzügig öffnet die Glas-Faltwand den Wohnbereich zum Garten. Unkompliziert - und barrierefrei.
Bild: Solarlux GmbH
Idée de décoration pour une grande salle à manger ouverte sur le salon design avec un mur blanc et un sol gris.
Idée de décoration pour une grande salle à manger ouverte sur le salon design avec un mur blanc et un sol gris.
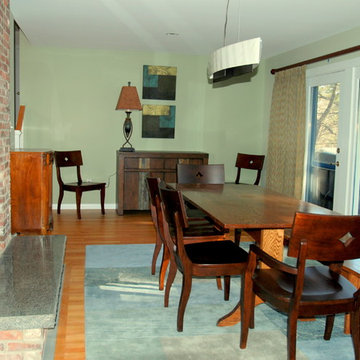
All that was salvageable in the dining room when this house burned was the farmers table and bench. Open to the living room the soft green and blue palette is warmed with darker wood furnishings on light brand new hardwood. The drapes provide both privacy and visual interest in the new room. Kelly J Murphy
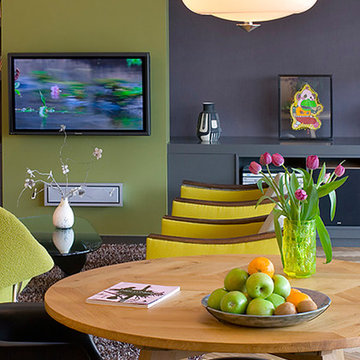
project for arhitect : yankale zenker yzenker@hotmail.com
Exemple d'une salle à manger ouverte sur le salon tendance.
Exemple d'une salle à manger ouverte sur le salon tendance.
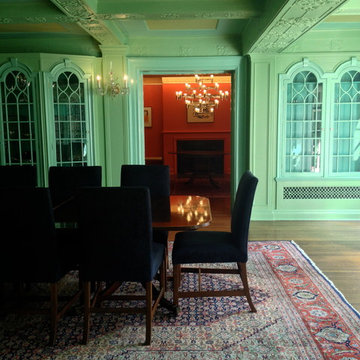
Janice Lindsay
Idée de décoration pour une grande salle à manger ouverte sur le salon tradition avec un sol en bois brun.
Idée de décoration pour une grande salle à manger ouverte sur le salon tradition avec un sol en bois brun.
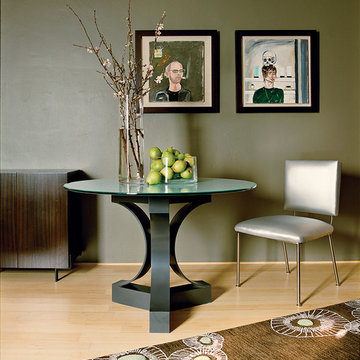
AP Products:
ET-101D End/Bedside Table
DT-89B Dining Table Base Only
Photography by: Christiaan Blok
Idée de décoration pour une salle à manger ouverte sur le salon design de taille moyenne avec un mur vert et parquet clair.
Idée de décoration pour une salle à manger ouverte sur le salon design de taille moyenne avec un mur vert et parquet clair.
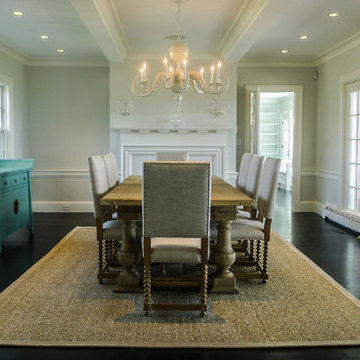
Dining room with ceiling beam detail and wood burning fireplace
Idée de décoration pour une grande salle à manger ouverte sur le salon tradition avec un mur beige, parquet foncé et aucune cheminée.
Idée de décoration pour une grande salle à manger ouverte sur le salon tradition avec un mur beige, parquet foncé et aucune cheminée.
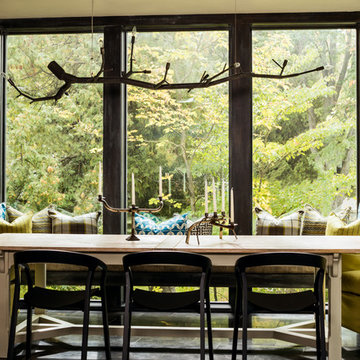
Photography by David Bader.
Exemple d'une petite salle à manger ouverte sur le salon tendance avec un mur blanc et un sol en marbre.
Exemple d'une petite salle à manger ouverte sur le salon tendance avec un mur blanc et un sol en marbre.
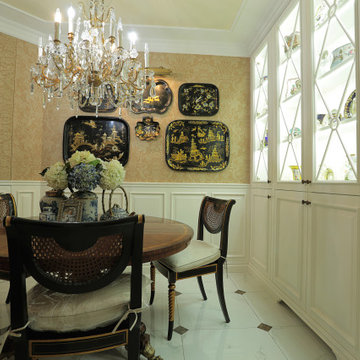
Architects: Tatyana Dmytrenko , Vitaliy Dorokhov
Category: apartment
Location: Kyiv
Status: realized in 2019
Area: 90 м2
Photographer: Vitalii Dorokhov
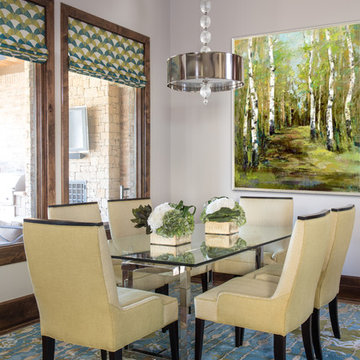
A color palette of chartreuse and turquoise adds a light and fresh feel that easily transitions into the adjacent family room that houses a color palette of turquoise, orange and gray.
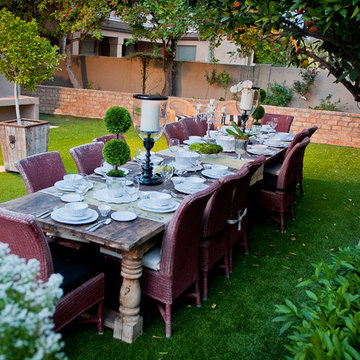
BRENDA JACOBSON PHOTOGRAPHY
Idées déco pour une grande salle à manger ouverte sur le salon classique avec aucune cheminée.
Idées déco pour une grande salle à manger ouverte sur le salon classique avec aucune cheminée.
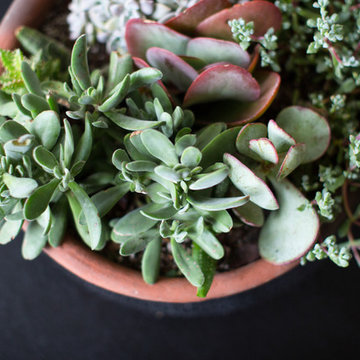
Interior Design & Styling | Erin Roberts
Idées déco pour une grande salle à manger ouverte sur le salon scandinave avec un mur blanc, parquet clair, une cheminée standard, un manteau de cheminée en métal et un sol beige.
Idées déco pour une grande salle à manger ouverte sur le salon scandinave avec un mur blanc, parquet clair, une cheminée standard, un manteau de cheminée en métal et un sol beige.
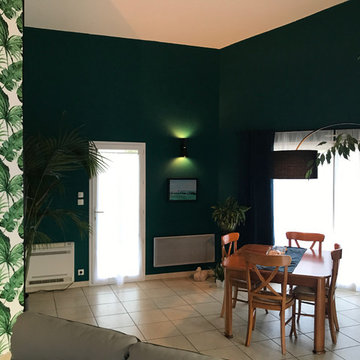
Changement d'ambiance ! La salle à manger anciennement dans des tons oranger prend de nouveaux air jungle !
Aménagement d'une salle à manger ouverte sur le salon exotique de taille moyenne avec un mur vert, un sol en carrelage de céramique, un sol beige et cheminée suspendue.
Aménagement d'une salle à manger ouverte sur le salon exotique de taille moyenne avec un mur vert, un sol en carrelage de céramique, un sol beige et cheminée suspendue.
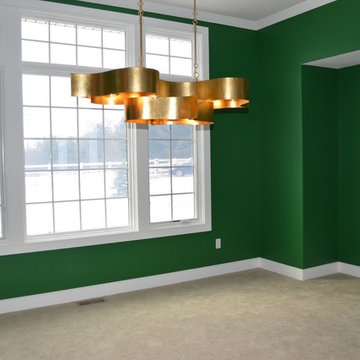
Réalisation d'une grande salle à manger ouverte sur le salon craftsman avec un mur vert, moquette et un sol beige.
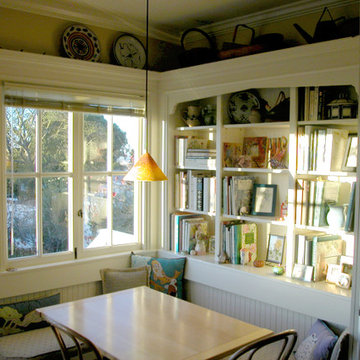
A breakfast nook provides a social space in the kitchen, a home for cookbooks, and a direct connect to the yard below.
Cette image montre une salle à manger ouverte sur le salon craftsman de taille moyenne avec un mur blanc.
Cette image montre une salle à manger ouverte sur le salon craftsman de taille moyenne avec un mur blanc.
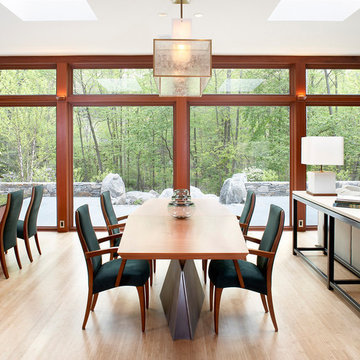
This modern, shingle-clad home features a lead-coated copper roof set to overlook a wetlands conservation area. The expansive Marvin windows on the ground level offer views of this conservation area, while the second-story windows bring natural light in as they overlook a two-story gallery. The construction site for this home was very tight. Despite being located on a two-acre plot, restrictions had to be met to preserve the surrounding wetlands. Inside, a double-height lantern illuminates several areas of the home, working in harmony with natural light brought in from the north. Marvin windows and doors offered the range of large glass and smaller, functional units necessary for both ventilation and light diffusion throughout the home.
Idées déco de salles à manger ouvertes sur le salon vertes
9
