Idées déco de salles à manger ouvertes sur le salon vertes
Trier par :
Budget
Trier par:Populaires du jour
1 - 20 sur 743 photos
1 sur 3
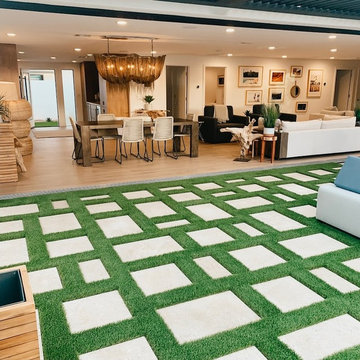
Aménagement d'une grande salle à manger ouverte sur le salon moderne avec un mur blanc, parquet clair, aucune cheminée et un sol beige.
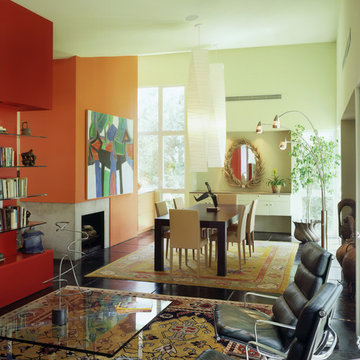
© Paul Bardagjy Photography
Réalisation d'une salle à manger ouverte sur le salon design avec une cheminée standard et éclairage.
Réalisation d'une salle à manger ouverte sur le salon design avec une cheminée standard et éclairage.
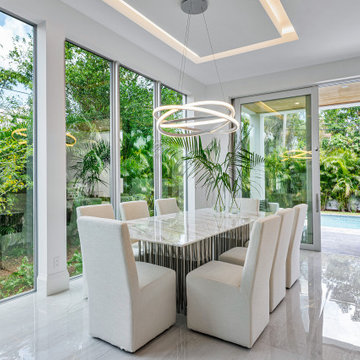
Idées déco pour une salle à manger ouverte sur le salon contemporaine avec un mur blanc et un sol gris.
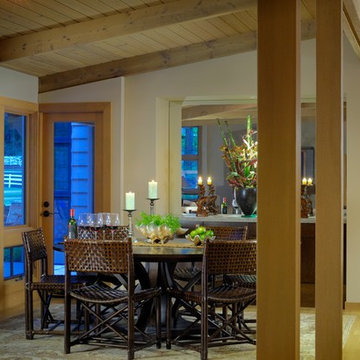
Photography by Mike Jensen
Inspiration pour une salle à manger ouverte sur le salon traditionnelle de taille moyenne avec parquet clair, un mur blanc, aucune cheminée et un sol marron.
Inspiration pour une salle à manger ouverte sur le salon traditionnelle de taille moyenne avec parquet clair, un mur blanc, aucune cheminée et un sol marron.
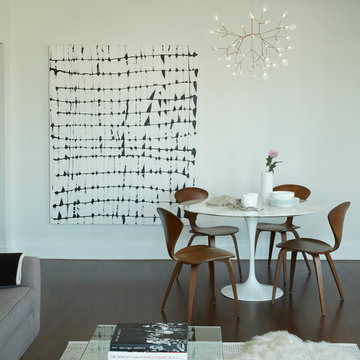
Exemple d'une petite salle à manger ouverte sur le salon moderne avec un mur blanc et parquet foncé.
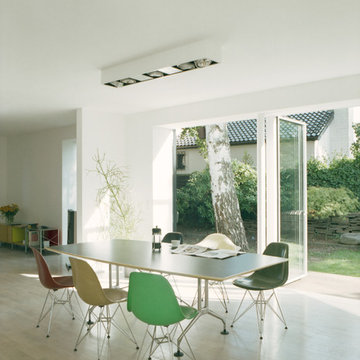
Fotos: Lioba Schneider Architekturfotografie
I Architekt: falke architekten köln
Idée de décoration pour une salle à manger ouverte sur le salon design avec un mur blanc et parquet clair.
Idée de décoration pour une salle à manger ouverte sur le salon design avec un mur blanc et parquet clair.

With an open plan and exposed structure, every interior element had to be beautiful and functional. Here you can see the massive concrete fireplace as it defines four areas. On one side, it is a wood burning fireplace with firewood as it's artwork. On another side it has additional dish storage carved out of the concrete for the kitchen and dining. The last two sides pinch down to create a more intimate library space at the back of the fireplace.
Photo by Lincoln Barber
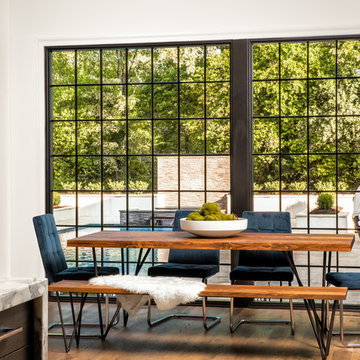
Joe Purvis
Idées déco pour une grande salle à manger ouverte sur le salon classique avec un mur blanc et un sol en bois brun.
Idées déco pour une grande salle à manger ouverte sur le salon classique avec un mur blanc et un sol en bois brun.
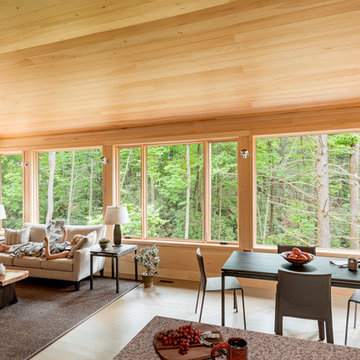
This mountain modern cabin outside of Asheville serves as a simple retreat for our clients. They are passionate about fly-fishing, so when they found property with a designated trout stream, it was a natural fit. We developed a design that allows them to experience both views and sounds of the creek and a relaxed style for the cabin - a counterpoint to their full-time residence.

Cette photo montre une salle à manger ouverte sur le salon nature avec un mur blanc, parquet foncé, un sol marron, un plafond voûté et du lambris de bois.

Matthew Williamson Photography
Cette photo montre une petite salle à manger ouverte sur le salon chic avec un mur blanc, parquet foncé, une cheminée standard et un manteau de cheminée en métal.
Cette photo montre une petite salle à manger ouverte sur le salon chic avec un mur blanc, parquet foncé, une cheminée standard et un manteau de cheminée en métal.

A contemporary holiday home located on Victoria's Mornington Peninsula featuring rammed earth walls, timber lined ceilings and flagstone floors. This home incorporates strong, natural elements and the joinery throughout features custom, stained oak timber cabinetry and natural limestone benchtops. With a nod to the mid century modern era and a balance of natural, warm elements this home displays a uniquely Australian design style. This home is a cocoon like sanctuary for rejuvenation and relaxation with all the modern conveniences one could wish for thoughtfully integrated.
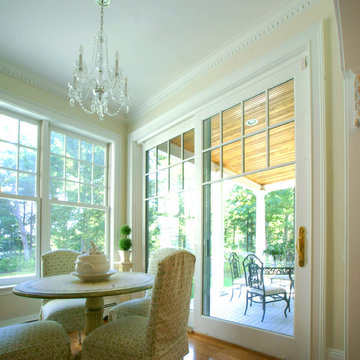
Derived from the famous Captain Derby House of Salem, Massachusetts, this stately, Federal Style home is situated on Chebacco Lake in Hamilton, Massachusetts. This is a home of grand scale featuring ten-foot ceilings on the first floor, nine-foot ceilings on the second floor, six fireplaces, and a grand stair that is the perfect for formal occasions. Despite the grandeur, this is also a home that is built for family living. The kitchen sits at the center of the house’s flow and is surrounded by the other primary living spaces as well as a summer stair that leads directly to the children’s bedrooms. The back of the house features a two-story porch that is perfect for enjoying views of the private yard and Chebacco Lake. Custom details throughout are true to the Georgian style of the home, but retain an inviting charm that speaks to the livability of the home.
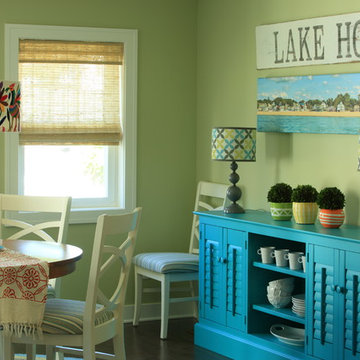
When our client asked us to modernize his childhood home, and make this old four square into a happy, open-concept summer getaway, we jumped at the chance! We absolutely love the bold turquoise buffet and the amazing hand-stitched pendant!
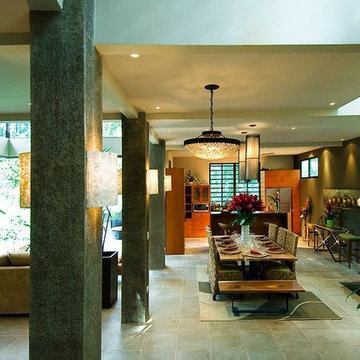
Idées déco pour une grande salle à manger ouverte sur le salon contemporaine avec un mur vert, aucune cheminée et un sol gris.
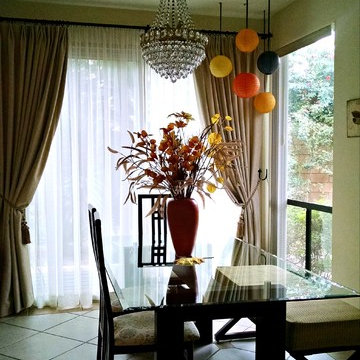
Inspiration pour une salle à manger ouverte sur le salon design de taille moyenne avec un mur beige, un sol en carrelage de porcelaine et une cheminée standard.
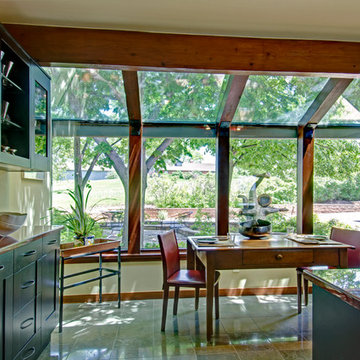
Cette image montre une salle à manger ouverte sur le salon design de taille moyenne avec un sol gris, un mur beige et aucune cheminée.
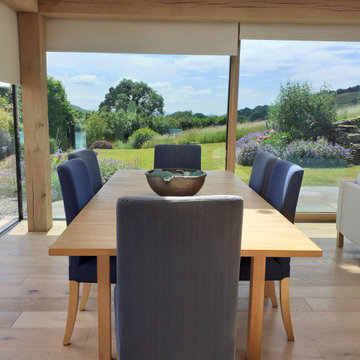
garden room extension
Cette image montre une salle à manger ouverte sur le salon rustique avec parquet clair et un plafond décaissé.
Cette image montre une salle à manger ouverte sur le salon rustique avec parquet clair et un plafond décaissé.

Spacecrafting Photography
Inspiration pour une très grande salle à manger ouverte sur le salon traditionnelle avec un mur blanc, parquet foncé, une cheminée double-face, un manteau de cheminée en pierre, un sol marron, un plafond à caissons et boiseries.
Inspiration pour une très grande salle à manger ouverte sur le salon traditionnelle avec un mur blanc, parquet foncé, une cheminée double-face, un manteau de cheminée en pierre, un sol marron, un plafond à caissons et boiseries.

NIck White
Réalisation d'une salle à manger ouverte sur le salon tradition avec un mur multicolore, parquet clair et un sol beige.
Réalisation d'une salle à manger ouverte sur le salon tradition avec un mur multicolore, parquet clair et un sol beige.
Idées déco de salles à manger ouvertes sur le salon vertes
1