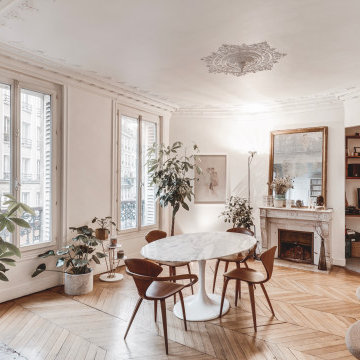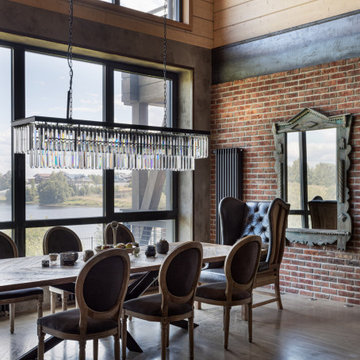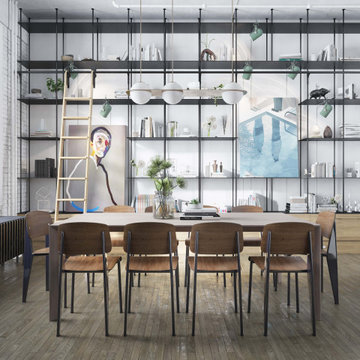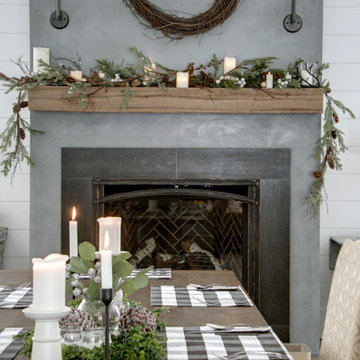Idées déco de salles à manger avec tous types de manteaux de cheminée et différents habillages de murs
Trier par :
Budget
Trier par:Populaires du jour
1 - 20 sur 1 542 photos
1 sur 3

salle à manger, bureau ouvert, bar, fenêtres, plantes, parquet en point de Hongrie, moulures, blanc, bois, marron, table en marbre, table tulip Knoll, cheminé en pierre, miroir, tableau, chaises en bois.

Idées déco pour une salle à manger contemporaine avec un mur blanc, une cheminée standard, un manteau de cheminée en carrelage, un sol multicolore, un plafond à caissons et du lambris.

En tant que designer, j'ai toujours été fasciné par la rencontre entre l'ancien et le moderne. Le projet que je vous présente aujourd'hui incarne cette fusion avec brio. Au cœur d'un appartement haussmannien, symbole d'un Paris d'antan, se dévoile un séjour audacieusement revêtu de bleu foncé.
Cette nuance profonde et envoûtante ne se contente pas de donner une atmosphère contemporaine à la pièce ; elle met aussi en valeur les détails architecturaux si caractéristiques des intérieurs haussmanniens : moulures délicates, cheminées en marbre et parquets en point de Hongrie. Le bleu foncé, loin d'opprimer l'espace, le sublime en créant un contraste saisissant avec la luminosité naturelle qui baigne le séjour par ses larges fenêtres.
Ce choix audacieux témoigne de ma volonté constante de repousser les frontières du design traditionnel, tout en restant fidèle à l'âme et à l'histoire du lieu. Ce séjour, avec ses tonalités modernes nichées dans un écrin classique, est une ode à la beauté intemporelle et à l'innovation audacieuse.

Family room and dining room with exposed oak beams.
Inspiration pour une grande salle à manger ouverte sur le salon marine avec un mur blanc, un sol en bois brun, un manteau de cheminée en pierre, poutres apparentes et du lambris de bois.
Inspiration pour une grande salle à manger ouverte sur le salon marine avec un mur blanc, un sol en bois brun, un manteau de cheminée en pierre, poutres apparentes et du lambris de bois.

Inspiration pour une grande salle à manger ouverte sur le salon urbaine avec un mur gris, un sol en bois brun, une cheminée ribbon, un manteau de cheminée en métal, un sol beige, poutres apparentes et un mur en parement de brique.

Мебель, в основном, старинная. «Вся квартира была полностью заставлена мебелью и антиквариатом, — рассказывает дизайнер. — Она хранила в себе 59 лет жизни разных поколений этой семьи, и было ощущение, что из нее ничего и никогда не выбрасывали. Около двух месяцев из квартиры выносили, вывозили и раздавали все, что можно, но и осталось немало. Поэтому значительная часть мебели в проекте пришла по наследству. Также часть мебели перекочевала из предыдущей квартиры хозяев. К примеру, круглый стол со стульями, который подарили заказчикам родители хозяйки».
На стене: Елена Руфова. «Цветы», 2005. Гуашь.
На жардиньерке: Ваза для цветов Abhika в виде женской головы. Сицилийская керамика.

Aménagement d'une salle à manger campagne avec une banquette d'angle, un mur vert, parquet clair, une cheminée standard, un manteau de cheminée en carrelage, un sol marron, poutres apparentes et du papier peint.

This beautiful transitional home combines both Craftsman and Traditional elements that include high-end interior finishes that add warmth, scale, and texture to the open floor plan. Gorgeous whitewashed hardwood floors are on the main level, upper hall, and owner~s bedroom. Solid core Craftsman doors with rich casing complement all levels. Viking stainless steel appliances, LED recessed lighting, and smart features create built-in convenience. The Chevy Chase location is moments away from restaurants, shopping, and trails. The exterior features an incredible landscaped, deep lot north of 13, 000 sf. There is still time to customize your finishes or move right in with the hand-selected designer finishes.

For this 1961 Mid-Century home we did a complete remodel while maintaining many existing features and our client’s bold furniture. We took our cues for style from our stylish clients; incorporating unique touches to create a home that feels very them. The result is a space that feels casual and modern but with wonderful character and texture as a backdrop.
The restrained yet bold color palette consists of dark neutrals, jewel tones, woven textures, handmade tiles, and antique rugs.

Find yourself in an opulent dining room within a Chelsea apartment in New York, brought to life by Arsight's masterful design. The custom shelving is artfully adorned with chic accessories. Scandinavian dining chairs surround an impressive wooden table, uniting comfort with style. The rustic touch of the brick wall pairs well with the warm glow of the pendant light. The combined effect of the bookshelf and library ladder shows off a seamless blend of art and function, making this dining room a veritable work of art.

Réalisation d'une très grande salle à manger ouverte sur le salon minimaliste avec un mur vert, moquette, un poêle à bois, un manteau de cheminée en plâtre, un sol beige, un plafond décaissé et du lambris.

This room is the new eat-in area we created, behind the barn door is a laundry room.
Idées déco pour une très grande salle à manger ouverte sur la cuisine campagne avec un mur beige, sol en stratifié, une cheminée standard, un manteau de cheminée en pierre de parement, un sol gris, un plafond voûté et boiseries.
Idées déco pour une très grande salle à manger ouverte sur la cuisine campagne avec un mur beige, sol en stratifié, une cheminée standard, un manteau de cheminée en pierre de parement, un sol gris, un plafond voûté et boiseries.

CONTEMPORARY DINING ROOM WITH MAGIS CRYSTAL CHAIRS, TULIP TABLE AND A HANDMADE CARPET.
Exemple d'une petite salle à manger ouverte sur le salon tendance avec un mur gris, sol en stratifié, une cheminée standard, un manteau de cheminée en béton, un sol marron, un plafond à caissons et un mur en parement de brique.
Exemple d'une petite salle à manger ouverte sur le salon tendance avec un mur gris, sol en stratifié, une cheminée standard, un manteau de cheminée en béton, un sol marron, un plafond à caissons et un mur en parement de brique.

A wall of steel and glass allows panoramic views of the lake at our Modern Northwoods Cabin project.
Inspiration pour une grande salle à manger design avec un mur noir, parquet clair, une cheminée standard, un manteau de cheminée en pierre, un sol marron, un plafond voûté et du lambris.
Inspiration pour une grande salle à manger design avec un mur noir, parquet clair, une cheminée standard, un manteau de cheminée en pierre, un sol marron, un plafond voûté et du lambris.

Exemple d'une salle à manger ouverte sur le salon tendance de taille moyenne avec un mur blanc, un sol multicolore, du lambris, un sol en carrelage de céramique, une cheminée standard et un manteau de cheminée en métal.

This 1960s split-level has a new Family Room addition in front of the existing home, with a total gut remodel of the existing Kitchen/Living/Dining spaces. The spacious Kitchen boasts a generous curved stone-clad island and plenty of custom cabinetry. The Kitchen opens to a large eat-in Dining Room, with a walk-around stone double-sided fireplace between Dining and the new Family room. The stone accent at the island, gorgeous stained wood cabinetry, and wood trim highlight the rustic charm of this home.
Photography by Kmiecik Imagery.

designer Lyne Brunet
Cette image montre une grande salle à manger avec un mur blanc, une cheminée standard, un manteau de cheminée en béton et du lambris de bois.
Cette image montre une grande salle à manger avec un mur blanc, une cheminée standard, un manteau de cheminée en béton et du lambris de bois.

3D rendering of an open living and dining area in traditional style.
Idée de décoration pour une salle à manger ouverte sur le salon tradition de taille moyenne avec un mur beige, un sol en bois brun, une cheminée standard, un manteau de cheminée en pierre, un sol marron, un plafond à caissons et du papier peint.
Idée de décoration pour une salle à manger ouverte sur le salon tradition de taille moyenne avec un mur beige, un sol en bois brun, une cheminée standard, un manteau de cheminée en pierre, un sol marron, un plafond à caissons et du papier peint.

Dry bar in dining room. Custom millwork design with integrated panel front wine refrigerator and antique mirror glass backsplash with rosettes.
Idées déco pour une salle à manger ouverte sur la cuisine classique de taille moyenne avec un mur blanc, un sol en bois brun, une cheminée double-face, un manteau de cheminée en pierre, un sol marron, un plafond décaissé et du lambris.
Idées déco pour une salle à manger ouverte sur la cuisine classique de taille moyenne avec un mur blanc, un sol en bois brun, une cheminée double-face, un manteau de cheminée en pierre, un sol marron, un plafond décaissé et du lambris.

Cette image montre une salle à manger de taille moyenne avec une banquette d'angle, un mur gris, parquet foncé, une cheminée standard, un manteau de cheminée en pierre, un sol marron, poutres apparentes et un mur en parement de brique.
Idées déco de salles à manger avec tous types de manteaux de cheminée et différents habillages de murs
1