Idées déco de salles à manger rouges avec un manteau de cheminée en brique
Trier par :
Budget
Trier par:Populaires du jour
1 - 16 sur 16 photos
1 sur 3

Cette image montre une grande salle à manger traditionnelle fermée avec un mur noir, un manteau de cheminée en brique, parquet foncé et aucune cheminée.
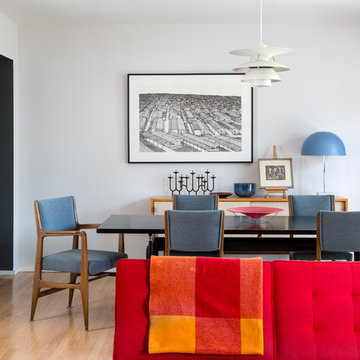
Bob Greenspan
Cette photo montre une petite salle à manger ouverte sur le salon avec un mur gris, parquet clair, une cheminée standard et un manteau de cheminée en brique.
Cette photo montre une petite salle à manger ouverte sur le salon avec un mur gris, parquet clair, une cheminée standard et un manteau de cheminée en brique.
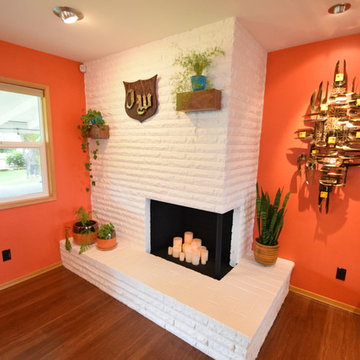
Round shapes and walnut woodwork pull the whole space together. The sputnik shapes in the rug are mimicked in the Living Room light sconces and the artwork on the wall near the Entry Door. The Pantry Door pulls the circular and walnut together as well.
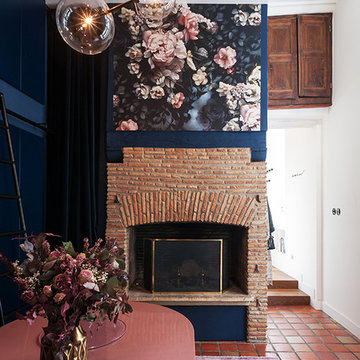
Gemain Herriau
Idées déco pour une petite salle à manger ouverte sur le salon éclectique avec un mur bleu, tomettes au sol, une cheminée standard, un manteau de cheminée en brique et un sol rouge.
Idées déco pour une petite salle à manger ouverte sur le salon éclectique avec un mur bleu, tomettes au sol, une cheminée standard, un manteau de cheminée en brique et un sol rouge.
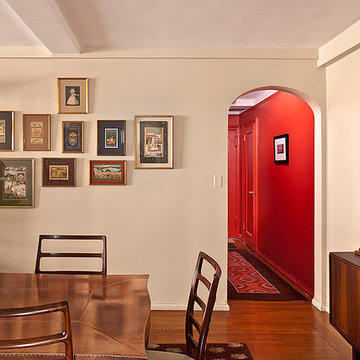
David Paler
Idées déco pour une salle à manger rétro fermée et de taille moyenne avec un mur blanc, parquet foncé, une cheminée standard et un manteau de cheminée en brique.
Idées déco pour une salle à manger rétro fermée et de taille moyenne avec un mur blanc, parquet foncé, une cheminée standard et un manteau de cheminée en brique.
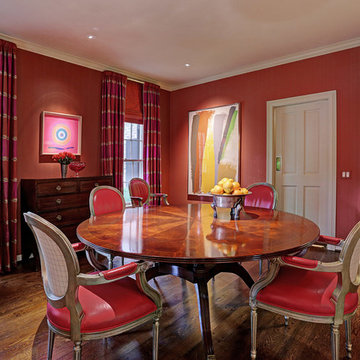
Réalisation d'une salle à manger avec un mur rouge, un sol en bois brun, une cheminée d'angle et un manteau de cheminée en brique.
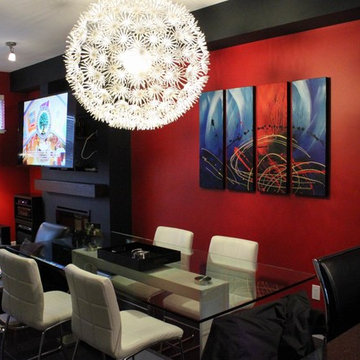
Blue & Red as a part of a happy customer's dining room in Surrey BC, Canada.
This is an exclusive design that's 100% hand-painted from Canada.
Exemple d'une salle à manger ouverte sur la cuisine tendance de taille moyenne avec un mur rouge, parquet clair, une cheminée standard et un manteau de cheminée en brique.
Exemple d'une salle à manger ouverte sur la cuisine tendance de taille moyenne avec un mur rouge, parquet clair, une cheminée standard et un manteau de cheminée en brique.
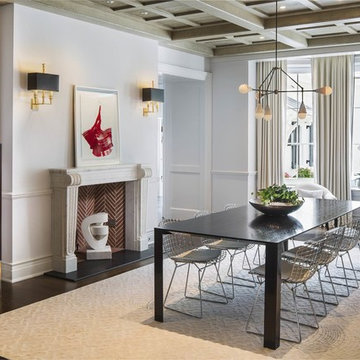
Wadia Associates shows how versatile our Great table can be in their Modern Shoreline Colonial project.
View full project here: http://www.wadiaassociates.com/portfolio/interiors/modern-shoreline-colonial/
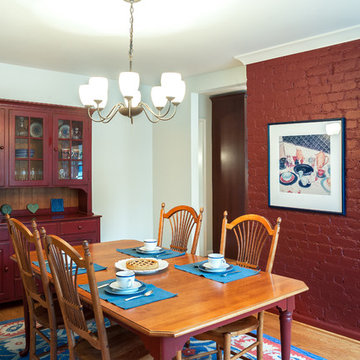
Emily Rose Imagery
Exemple d'une grande salle à manger ouverte sur la cuisine nature avec un mur vert, un sol en bois brun, aucune cheminée et un manteau de cheminée en brique.
Exemple d'une grande salle à manger ouverte sur la cuisine nature avec un mur vert, un sol en bois brun, aucune cheminée et un manteau de cheminée en brique.
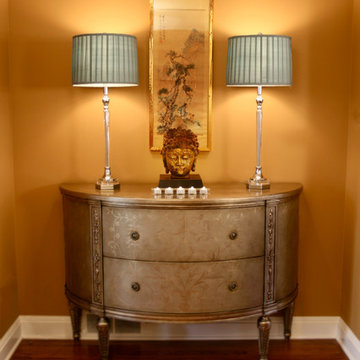
A Lillian August chest sits in the formal dining room of a home once owned by the Henry Ford family. The new owners wanted to keep the provenance of the home yet make it their own as well. Transitional and traditional furnishings combined with asian artifacts, antiques, an impressive art collection and architectural artifacts from the Metro Detroit area. This home designed by Dan Davis Design has been featured on home tours as well as in numerous design publications.
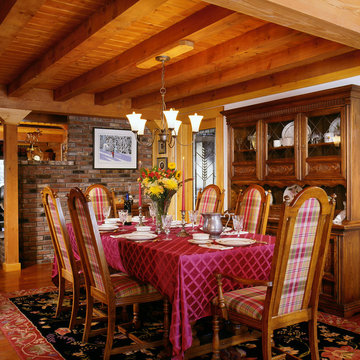
Aménagement d'une salle à manger ouverte sur le salon classique avec un mur blanc, un sol en bois brun, une cheminée standard et un manteau de cheminée en brique.
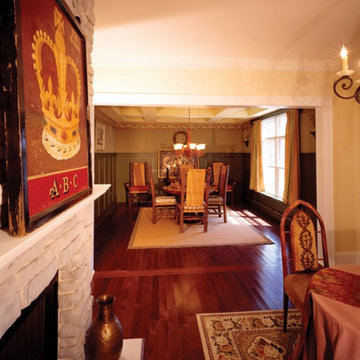
Aménagement d'une salle à manger ouverte sur le salon avec un mur jaune, un sol en bois brun, une cheminée standard et un manteau de cheminée en brique.
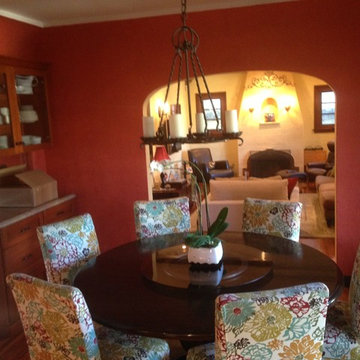
The difference between a house and a home is in the details. GoodFellas Construction worked with this San Francisco homeowner to transform their kitchen with unique vintage touches. Pictured here is their Rust Red dining room.
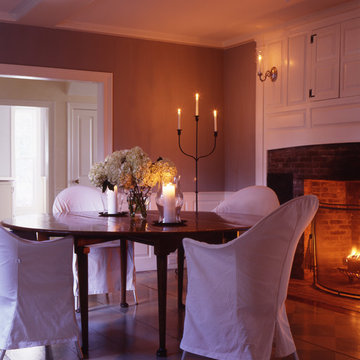
The original house, built in the early 18th century, was moved to this location two hundred years later. This whole house project includes an outdoor stage, a library, two barns, an exercise complex and extensive landscaping with tennis court and pools.
A new stair winds upward to the study built as a widow's walk on the roof.
A large window provides a view to the sea-wall at the bottom of the garden and Buzzard's Bay beyond.
The new stair allows views from the central front hall into the Living Room, which spans the waterside.
The bluestone-edged swimming pool and hot pool merge with the landscape, creating the illusion that the pool and the sea are continuous.
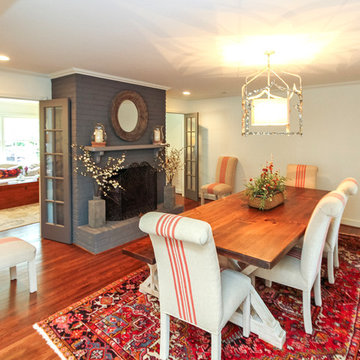
Frick Fotos
Open floor plan with french doors on each side of the fireplace to create a more open flow between the roos.
Cette image montre une salle à manger ouverte sur la cuisine traditionnelle de taille moyenne avec un mur blanc, parquet foncé, une cheminée standard et un manteau de cheminée en brique.
Cette image montre une salle à manger ouverte sur la cuisine traditionnelle de taille moyenne avec un mur blanc, parquet foncé, une cheminée standard et un manteau de cheminée en brique.
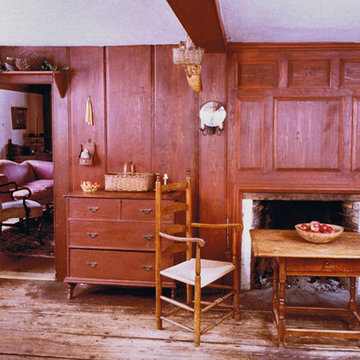
Idées déco pour une grande salle à manger ouverte sur la cuisine avec un mur blanc, une cheminée standard et un manteau de cheminée en brique.
Idées déco de salles à manger rouges avec un manteau de cheminée en brique
1