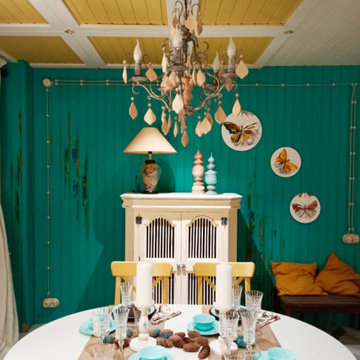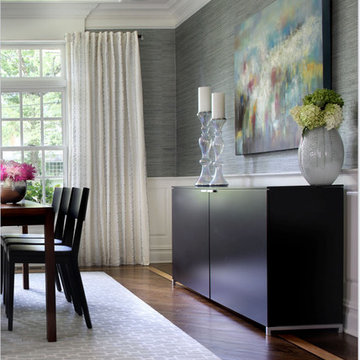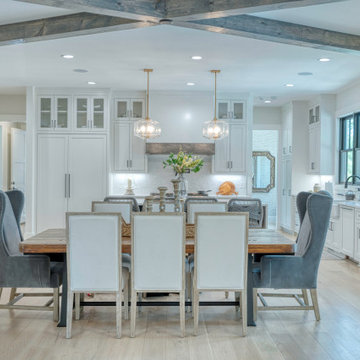Idées déco de salles à manger turquoises avec différents designs de plafond
Trier par :
Budget
Trier par:Populaires du jour
1 - 20 sur 114 photos
1 sur 3

Clean and bright for a space where you can clear your mind and relax. Unique knots bring life and intrigue to this tranquil maple design. With the Modin Collection, we have raised the bar on luxury vinyl plank. The result is a new standard in resilient flooring. Modin offers true embossed in register texture, a low sheen level, a rigid SPC core, an industry-leading wear layer, and so much more.

Beautiful Spanish tile details are present in almost
every room of the home creating a unifying theme
and warm atmosphere. Wood beamed ceilings
converge between the living room, dining room,
and kitchen to create an open great room. Arched
windows and large sliding doors frame the amazing
views of the ocean.
Architect: Beving Architecture
Photographs: Jim Bartsch Photographer

Olivier Chabaud
Idées déco pour une salle à manger ouverte sur le salon éclectique avec un mur blanc, un sol en bois brun, un sol marron et un plafond voûté.
Idées déco pour une salle à manger ouverte sur le salon éclectique avec un mur blanc, un sol en bois brun, un sol marron et un plafond voûté.

Idée de décoration pour une grande salle à manger ouverte sur le salon tradition avec un mur vert, un sol en bois brun, une cheminée standard, un manteau de cheminée en pierre, un sol marron, poutres apparentes et du lambris.

Réalisation d'une très grande salle à manger ouverte sur le salon minimaliste avec un mur vert, moquette, un poêle à bois, un manteau de cheminée en plâtre, un sol beige, un plafond décaissé et du lambris.

Aménagement d'une salle à manger classique avec un mur multicolore, parquet foncé, un plafond en lambris de bois et du papier peint.

Idées déco pour une salle à manger ouverte sur le salon moderne avec un mur blanc, un sol en bois brun, un sol marron et poutres apparentes.

Réalisation d'une salle à manger champêtre en bois avec une banquette d'angle, un mur beige, parquet clair et poutres apparentes.

Cette photo montre une salle à manger ouverte sur la cuisine moderne avec un mur blanc, parquet foncé, un sol marron, un plafond voûté, une cheminée standard et un manteau de cheminée en brique.

Exemple d'une salle à manger éclectique fermée et de taille moyenne avec un mur marron, une cheminée standard, un manteau de cheminée en carrelage, un plafond à caissons et du papier peint.

Exemple d'une salle à manger ouverte sur le salon victorienne de taille moyenne avec un mur vert, un sol gris, poutres apparentes et du lambris de bois.

Cette image montre une salle à manger chalet avec une cheminée ribbon, un manteau de cheminée en métal, poutres apparentes, un plafond voûté et un plafond en bois.

Idées déco pour une salle à manger ouverte sur le salon classique avec un mur bleu, parquet foncé, une cheminée standard, un manteau de cheminée en brique, un sol marron, un plafond en lambris de bois et un plafond voûté.

Inspiration pour une salle à manger ouverte sur la cuisine minimaliste de taille moyenne avec un mur blanc, sol en béton ciré, un sol gris, un plafond voûté, du lambris et aucune cheminée.

Every detail of this European villa-style home exudes a uniquely finished feel. Our design goals were to invoke a sense of travel while simultaneously cultivating a homely and inviting ambience. This project reflects our commitment to crafting spaces seamlessly blending luxury with functionality.
This once-underused, bland formal dining room was transformed into an evening retreat, evoking the ambience of a Tangiers cigar bar. Texture was introduced through grasscloth wallpaper, shuttered cabinet doors, rattan chairs, and knotty pine ceilings.
---
Project completed by Wendy Langston's Everything Home interior design firm, which serves Carmel, Zionsville, Fishers, Westfield, Noblesville, and Indianapolis.
For more about Everything Home, see here: https://everythinghomedesigns.com/

Custom dining room fireplace surround featuring authentic Moroccan zellige tiles. The fireplace is accented by a custom bench seat for the dining room. The surround expands to the wall to create a step which creates the new location for a home bar.

Large open-concept dining room featuring a black and gold chandelier, wood dining table, mid-century dining chairs, hardwood flooring, black windows, and shiplap walls.

Idées déco pour une salle à manger ouverte sur la cuisine classique avec parquet foncé, une cheminée standard, un manteau de cheminée en métal, un sol marron, un mur gris et un plafond voûté.

Transitional dining room. Grasscloth wallpaper. Glass loop chandelier. Geometric area rug. Custom window treatments, custom upholstered host chairs Jodie O Designs, photo by Peter Rymwid
Jodie O Designs, photo by Peter Rymwid

Cette photo montre une salle à manger ouverte sur le salon chic avec un mur blanc, parquet clair, une cheminée standard, un sol marron et poutres apparentes.
Idées déco de salles à manger turquoises avec différents designs de plafond
1