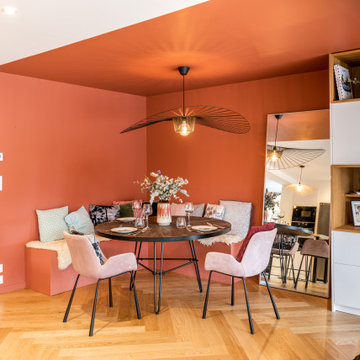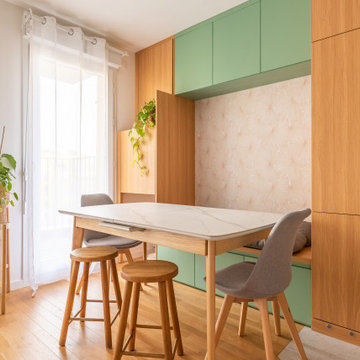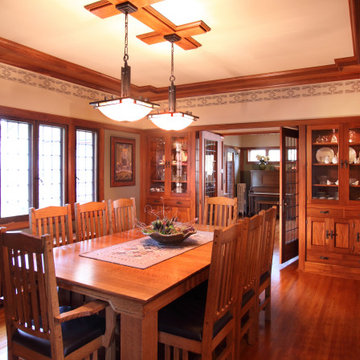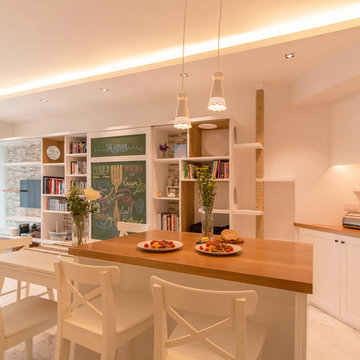Idées déco de salles à manger oranges, violettes
Trier par :
Budget
Trier par:Populaires du jour
1 - 20 sur 11 091 photos
1 sur 3
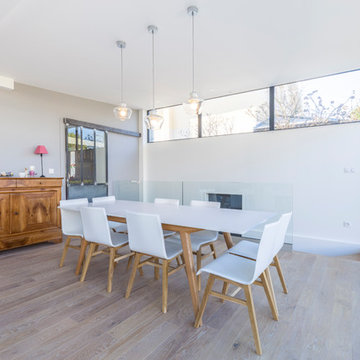
Nous avons construit une extension en ossature bois en utilisant la terrasse existante, et ajouté une nouvelle terrasse sur le jardin.
De la démolition, du terrassement et de la maçonnerie ont été nécessaires pour transformer la terrasse existante de cette maison familiale en une extension lumineuse et spacieuse, comprenant à présent un salon et une salle à manger.
La cave existante quant à elle était très humide, elle a été drainée et aménagée.
Cette maison sur les hauteurs du 5ème arrondissement de Lyon gagne ainsi une nouvelle pièce de 30m² lumineuse et agréable à vivre, et un joli look moderne avec son toit papillon réalisé sur une charpente sur-mesure.
Photos de Pierre Coussié

Salle à manger contemporaine rénovée avec meubles (étagères et bibliothèque) sur mesure. Grandes baies vitrées, association couleur, blanc et bois.
Cette image montre une salle à manger ouverte sur le salon design avec un mur vert, un sol beige et verrière.
Cette image montre une salle à manger ouverte sur le salon design avec un mur vert, un sol beige et verrière.

Idée de décoration pour une salle à manger champêtre avec un mur blanc, parquet clair, une cheminée standard, un sol beige et poutres apparentes.

Dining counter in Boston condo remodel. Light wood cabinets, white subway tile with dark grout, stainless steel appliances, white counter tops, custom interior steel window. Custom sideboard cabinets with white counters. Custom floating cabinets. White ceiling with light exposed beams.

Aménagement d'une salle à manger classique fermée avec un mur vert, un sol en bois brun et un sol marron.

Modern Patriot Residence by Locati Architects, Interior Design by Locati Interiors, Photography by Gibeon Photography
Idées déco pour une salle à manger ouverte sur le salon contemporaine avec un mur beige, une cheminée ribbon et un manteau de cheminée en métal.
Idées déco pour une salle à manger ouverte sur le salon contemporaine avec un mur beige, une cheminée ribbon et un manteau de cheminée en métal.

A bold gallery wall backs the dining space of the great room.
Photo by Adam Milliron
Idées déco pour une grande salle à manger ouverte sur le salon éclectique avec un mur blanc, parquet clair, aucune cheminée et un sol beige.
Idées déco pour une grande salle à manger ouverte sur le salon éclectique avec un mur blanc, parquet clair, aucune cheminée et un sol beige.

Mocha grass cloth lines the walls, oversized bronze pendant with brass center hangs over custom 7.5 foot square x base dining table, custom faux leather dining chairs.
Meghan Beierle

Cette photo montre une salle à manger tendance avec un mur blanc.
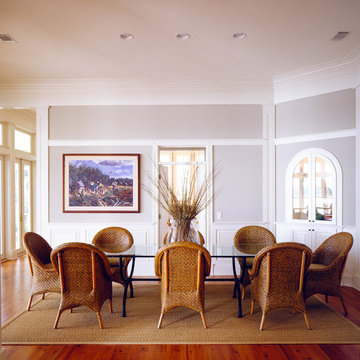
Idées déco pour une salle à manger bord de mer avec un mur gris et parquet foncé.

Cette image montre une salle à manger vintage avec un mur blanc, un sol en bois brun et un sol marron.

Breakfast area is in corner of kitchen bump-out with the best sun. Bench has a sloped beadboard back. There are deep drawers at ends of bench and a lift top section in middle. Trestle table is 60 x 32 inches, built in cherry to match cabinets, and also our design. Beadboard walls are painted BM "Pale Sea Mist" with BM "Atrium White" trim. David Whelan photo

In the dining room, we added a walnut bar with an antique gold toekick and antique gold hardware, along with an enclosed tall walnut cabinet for storage. The tall dining room cabinet also conceals a vertical steel structural beam, while providing valuable storage space. The original dining room cabinets had been whitewashed and they also featured many tiny drawers and damaged drawer glides that were no longer practical for storage. So, we removed them and built in new cabinets that look as if they have always been there. The new walnut bar features geometric wall tile that matches the kitchen backsplash. The walnut bar and dining cabinets breathe new life into the space and echo the tones of the wood walls and cabinets in the adjoining kitchen and living room. Finally, our design team finished the space with MCM furniture, art and accessories.
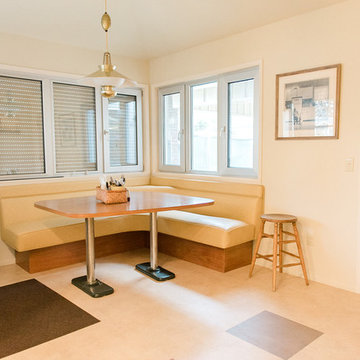
Idées déco pour une salle à manger ouverte sur la cuisine classique de taille moyenne avec un mur beige, un sol en carrelage de porcelaine, aucune cheminée et un sol multicolore.
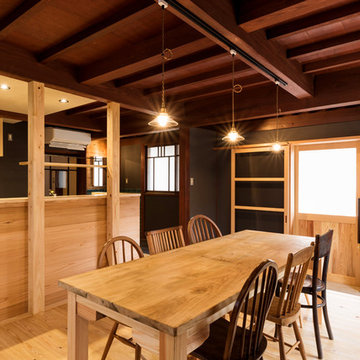
古民家リノベーション
Idée de décoration pour une salle à manger asiatique avec un mur noir, parquet clair et un sol beige.
Idée de décoration pour une salle à manger asiatique avec un mur noir, parquet clair et un sol beige.

NIck White
Réalisation d'une salle à manger ouverte sur le salon tradition avec un mur multicolore, parquet clair et un sol beige.
Réalisation d'une salle à manger ouverte sur le salon tradition avec un mur multicolore, parquet clair et un sol beige.
Idées déco de salles à manger oranges, violettes
1
