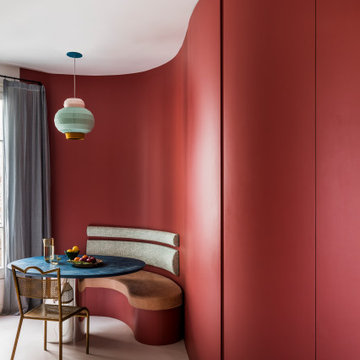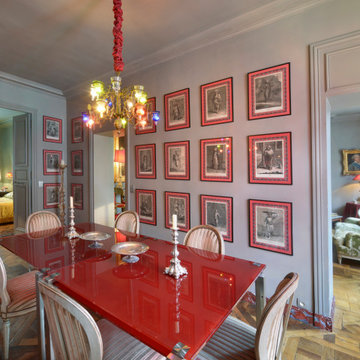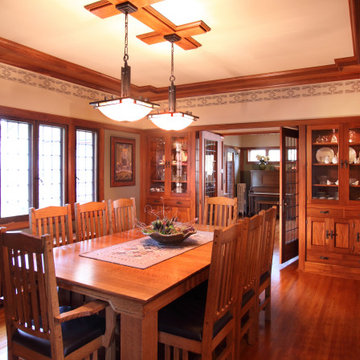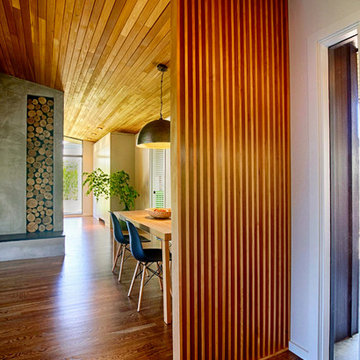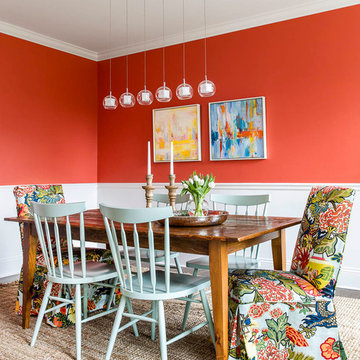Idées déco de salles à manger rouges, violettes
Trier par :
Budget
Trier par:Populaires du jour
1 - 20 sur 8 854 photos
1 sur 3
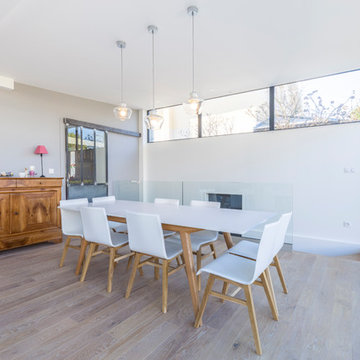
Nous avons construit une extension en ossature bois en utilisant la terrasse existante, et ajouté une nouvelle terrasse sur le jardin.
De la démolition, du terrassement et de la maçonnerie ont été nécessaires pour transformer la terrasse existante de cette maison familiale en une extension lumineuse et spacieuse, comprenant à présent un salon et une salle à manger.
La cave existante quant à elle était très humide, elle a été drainée et aménagée.
Cette maison sur les hauteurs du 5ème arrondissement de Lyon gagne ainsi une nouvelle pièce de 30m² lumineuse et agréable à vivre, et un joli look moderne avec son toit papillon réalisé sur une charpente sur-mesure.
Photos de Pierre Coussié

Salle à manger avec table mise
Inspiration pour une grande salle à manger victorienne fermée avec un mur bleu, un sol en bois brun, une cheminée standard, un sol marron et poutres apparentes.
Inspiration pour une grande salle à manger victorienne fermée avec un mur bleu, un sol en bois brun, une cheminée standard, un sol marron et poutres apparentes.
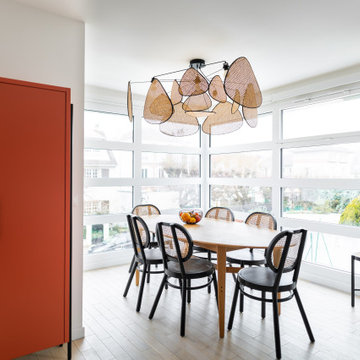
Après avoir fait l'acquisition d'un appartement sur plan, ce couple a sollicité les services d'une architecte d'intérieure pour lui donner un petit supplément d'âme, le décorer et dessiner du mobilier sur mesure.
Nous sommes intervenus pour réaliser les travaux et créer le mobilier tout droit sorti de l'imagination de la décoratrice ?

Idée de décoration pour une salle à manger ouverte sur le salon tradition avec un mur blanc, un sol en bois brun, une cheminée ribbon et un sol marron.

The finished living room at our Kensington apartment renovation. My client wanted a furnishing make-over, so there was no building work required in this stage of the project.
We split the area into the Living room and Dining Room - we will post more images over the coming days..
We wanted to add a splash of colour to liven the space and we did this though accessories, cushions, artwork and the dining chairs. The space works really well and and we changed the bland original living room into a room full of energy and character..
The start of the process was to create floor plans, produce a CAD layout and specify all the furnishing. We designed two bespoke bookcases and created a large window seat hiding the radiators. We also installed a new fireplace which became a focal point at the far end of the room..
I hope you like the photos. We love getting comments from you, so please let me know your thoughts. I would like to say a special thank you to my client, who has been a pleasure to work with and has allowed me to photograph his apartment. We are looking forward to the next phase of this project, which involves extending the property and updating the bathrooms.

Marisa Vitale
Aménagement d'une salle à manger ouverte sur le salon contemporaine avec un mur blanc, un sol en bois brun et un sol beige.
Aménagement d'une salle à manger ouverte sur le salon contemporaine avec un mur blanc, un sol en bois brun et un sol beige.
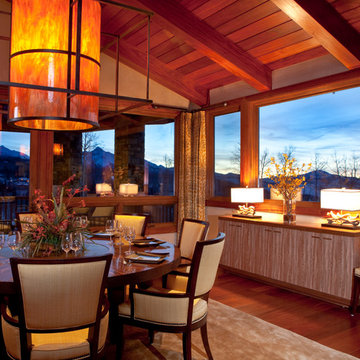
Dining room features custom light fixture large in scale to define the dining area. The round dining table is 72" in diameter and seats 8-10 people. It has a lazy susan in the center!
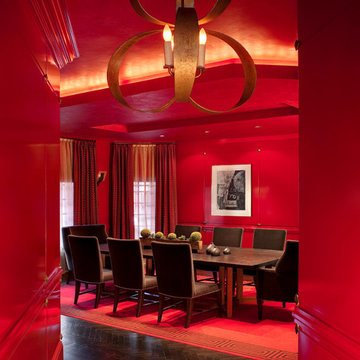
Dramatic red dining room with ebony finished floor, red walls and ceiling , dining room side chairs and 2 wing chairs are upholstered in dark chocolate brown mohair, large area rug is custom in red with dark brown greek key border. Dining room table is custom made with 2" solid walnut top and natural maple base 120" long x 52" wide. walls are paneled with 1/4" masonite with revels between panels. chandelier is gold finished .
Photo Credit: Bruce Buck photography

Formal Dining with Butler's Pantry that connects this space to the Kitchen beyond.
Cette image montre une salle à manger fermée et de taille moyenne avec un mur blanc, parquet foncé et aucune cheminée.
Cette image montre une salle à manger fermée et de taille moyenne avec un mur blanc, parquet foncé et aucune cheminée.

• Craftsman-style dining area
• Furnishings + decorative accessory styling
• Pedestal dining table base - Herman Miller Eames base w/custom top
• Vintage wood framed dining chairs re-upholstered
• Oversized floor lamp - Artemide
• Burlap wall treatment
• Leather Ottoman - Herman Miller Eames
• Fireplace with vintage tile + wood mantel
• Wood ceiling beams
• Modern art

Exemple d'une salle à manger éclectique fermée avec un mur bleu, une cheminée standard et un manteau de cheminée en carrelage.

Mocha grass cloth lines the walls, oversized bronze pendant with brass center hangs over custom 7.5 foot square x base dining table, custom faux leather dining chairs.
Meghan Beierle

Inspiration pour une salle à manger rustique fermée avec un mur beige, parquet foncé et une cheminée standard.

Cette image montre une salle à manger vintage avec un mur blanc, un sol en bois brun et un sol marron.

Breakfast area is in corner of kitchen bump-out with the best sun. Bench has a sloped beadboard back. There are deep drawers at ends of bench and a lift top section in middle. Trestle table is 60 x 32 inches, built in cherry to match cabinets, and also our design. Beadboard walls are painted BM "Pale Sea Mist" with BM "Atrium White" trim. David Whelan photo
Idées déco de salles à manger rouges, violettes
1
