Idées déco de salles d'eau et WC en bois vieilli
Trier par :
Budget
Trier par:Populaires du jour
201 - 220 sur 1 240 photos
1 sur 3
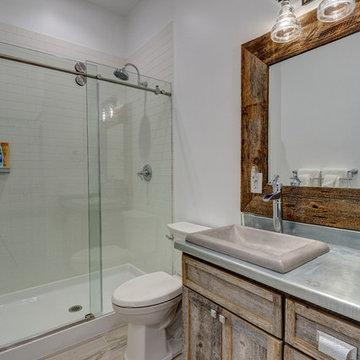
Cette photo montre une salle de bain montagne en bois vieilli de taille moyenne avec un placard à porte shaker, WC séparés, un carrelage blanc, un carrelage métro, un mur gris, un sol en carrelage de porcelaine, un lavabo posé, un sol beige et une cabine de douche à porte coulissante.
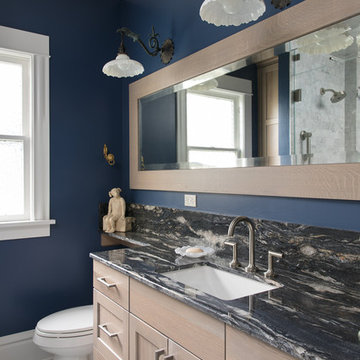
Master Bathroom Remodel
Aménagement d'une petite salle d'eau classique en bois vieilli avec un placard à porte shaker, un sol en carrelage de terre cuite, un lavabo encastré, un plan de toilette en granite et un sol multicolore.
Aménagement d'une petite salle d'eau classique en bois vieilli avec un placard à porte shaker, un sol en carrelage de terre cuite, un lavabo encastré, un plan de toilette en granite et un sol multicolore.
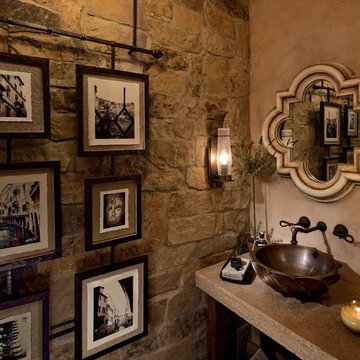
Cette image montre une salle d'eau méditerranéenne en bois vieilli de taille moyenne avec un placard en trompe-l'oeil, WC séparés, un carrelage marron, un carrelage de pierre, un mur beige, un sol en travertin, une vasque et un plan de toilette en surface solide.
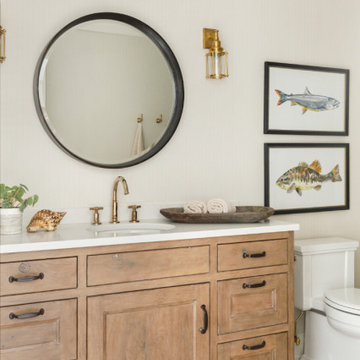
https://genevacabinet.com
Photos by www.aimeemazzenga.com
Interior Design by www.northshorenest.com
Builder www.lowellcustomhomes.com
Custom Cabinetry by Das Holz Haus
Lacanche range
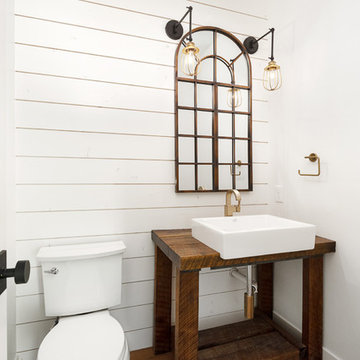
Inspiration pour une petite salle d'eau rustique en bois vieilli avec un placard en trompe-l'oeil, WC séparés, un mur blanc, un sol en bois brun, une vasque, un plan de toilette en bois, un sol marron et un plan de toilette marron.
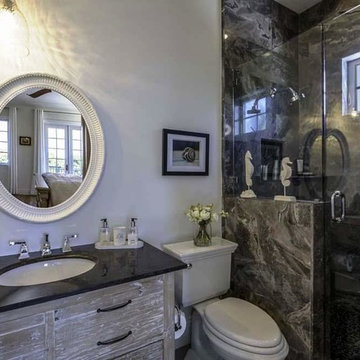
Inspiration pour une salle d'eau chalet en bois vieilli avec un placard à porte plane, une baignoire d'angle, WC séparés, un carrelage noir et blanc, des dalles de pierre, un lavabo encastré et un plan de toilette en granite.

Stephen L
Cette image montre une petite salle d'eau craftsman en bois vieilli avec un placard avec porte à panneau surélevé, une baignoire posée, une douche ouverte, WC séparés, un carrelage gris, des carreaux de céramique, un mur blanc, un sol en carrelage de céramique, un plan vasque, un plan de toilette en béton, un sol beige et une cabine de douche avec un rideau.
Cette image montre une petite salle d'eau craftsman en bois vieilli avec un placard avec porte à panneau surélevé, une baignoire posée, une douche ouverte, WC séparés, un carrelage gris, des carreaux de céramique, un mur blanc, un sol en carrelage de céramique, un plan vasque, un plan de toilette en béton, un sol beige et une cabine de douche avec un rideau.
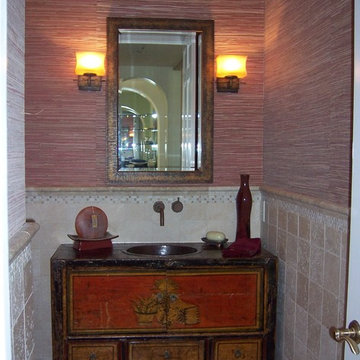
Asian inspired powder room with grasscloth wallcovering and tumbled stone tile. Antique chinese chest for vanity with bronze sink and wall mounted faucets
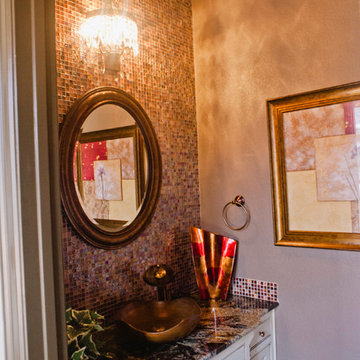
Meet some bling in this Hacienda house. The small powder bath is embellished with copper and metal toned glass tiles and a copper tile ceiling. Travertine flooring provides the spanish style flooring.
With a granite counter and copper vessel sink, we believe nice things come in small packages!
Copper sink and tile provided by Rustico Tile and Stone. Installation and design is provided by Melray Corporation out of Ausitn, Texas.
Drive up to practical luxury in this Hill Country Spanish Style home. The home is a classic hacienda architecture layout. It features 5 bedrooms, 2 outdoor living areas, and plenty of land to roam.
Classic materials used include:
Saltillo Tile - also known as terracotta tile, Spanish tile, Mexican tile, or Quarry tile
Cantera Stone - feature in Pinon, Tobacco Brown and Recinto colors
Copper sinks and copper sconce lighting
Travertine Flooring
Cantera Stone tile
Brick Pavers
Photos Provided by
April Mae Creative
aprilmaecreative.com
Tile provided by Rustico Tile and Stone - RusticoTile.com or call (512) 260-9111 / info@rusticotile.com
Construction by MelRay Corporation
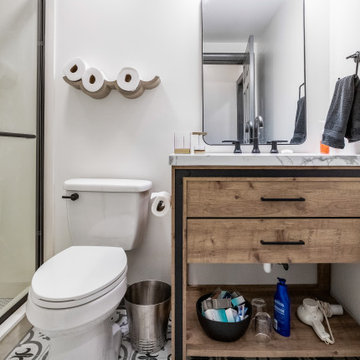
The bathroom features a modern rustic vanity with concrete countertops, a frameless glass shower with white hexagon mosaic tile and a gray matte ceramic tile floor.
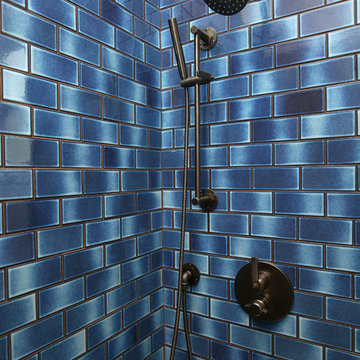
Continental Subway tile in royal blue from DalTile makes a big statement in this main floor bathroom. Oil rubbed bronze shower fixtures carry the industrial look into the shower.
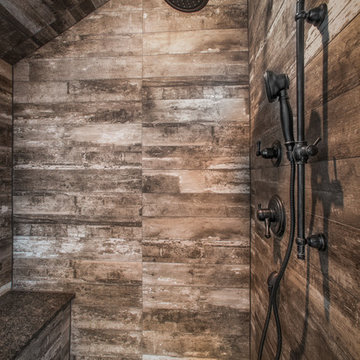
Photography by Paul Linnebach
Exemple d'une salle de bain montagne en bois vieilli de taille moyenne avec un placard avec porte à panneau encastré, un carrelage marron, un mur blanc, parquet foncé, un plan de toilette en granite, WC à poser, un lavabo encastré, un sol marron, une cabine de douche à porte battante et des carreaux de céramique.
Exemple d'une salle de bain montagne en bois vieilli de taille moyenne avec un placard avec porte à panneau encastré, un carrelage marron, un mur blanc, parquet foncé, un plan de toilette en granite, WC à poser, un lavabo encastré, un sol marron, une cabine de douche à porte battante et des carreaux de céramique.
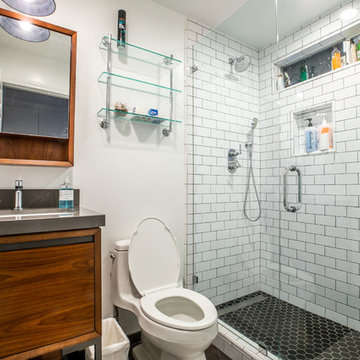
Guest bathroom
Cette photo montre une salle de bain tendance en bois vieilli de taille moyenne avec un placard à porte persienne, WC à poser, un carrelage blanc, un carrelage métro, un mur blanc, carreaux de ciment au sol, un lavabo encastré, un plan de toilette en granite, une cabine de douche à porte battante et un plan de toilette gris.
Cette photo montre une salle de bain tendance en bois vieilli de taille moyenne avec un placard à porte persienne, WC à poser, un carrelage blanc, un carrelage métro, un mur blanc, carreaux de ciment au sol, un lavabo encastré, un plan de toilette en granite, une cabine de douche à porte battante et un plan de toilette gris.
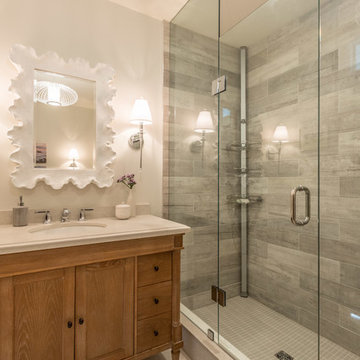
This main floor bathroom had to function not only as a Powder Room for guests but also be easily accessible to the backyard pool for the family to change and wash up. Combining the weathered wood vanity and shower wall tiles with the crisp shell-inspired mirror and sand-like floor tile we’ve achieved a space reminiscent of the beach just down the road.
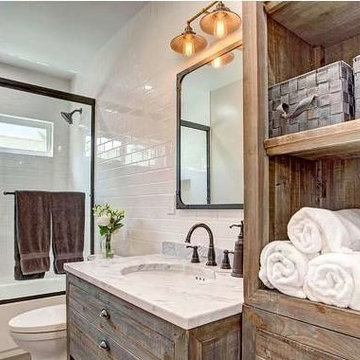
Bathroom remodel we completed in the city of Culver City. We installed shower tile, new shower head, installed shower window, single sink vanity and recessed lighting.
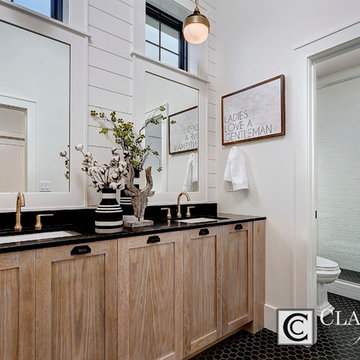
Doug Petersen Photography
Idée de décoration pour une très grande salle d'eau champêtre en bois vieilli avec un placard à porte shaker, une douche ouverte, un carrelage noir, des carreaux de porcelaine, un mur blanc, un sol en carrelage de porcelaine, un lavabo encastré et un plan de toilette en granite.
Idée de décoration pour une très grande salle d'eau champêtre en bois vieilli avec un placard à porte shaker, une douche ouverte, un carrelage noir, des carreaux de porcelaine, un mur blanc, un sol en carrelage de porcelaine, un lavabo encastré et un plan de toilette en granite.
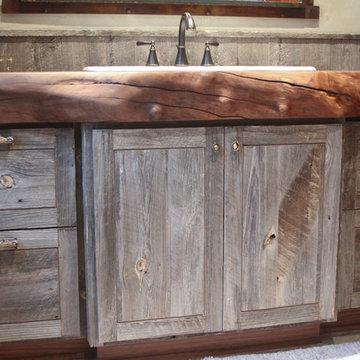
Designer: Tracy Whitmire
Custom Built Vanity: Noah Martin Wood Designs
Idées déco pour une petite salle d'eau montagne en bois vieilli avec un plan de toilette en bois, un carrelage marron, un mur beige et un lavabo posé.
Idées déco pour une petite salle d'eau montagne en bois vieilli avec un plan de toilette en bois, un carrelage marron, un mur beige et un lavabo posé.
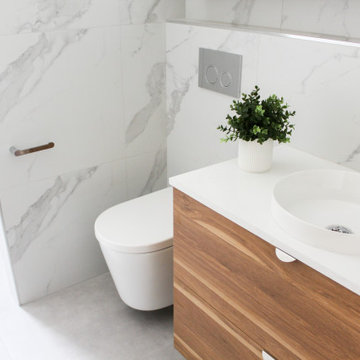
Small Bathroom Renovations Perth, Bricked Shower Wall, Shower Wall, Bathroom Shower Wall With Tiles Not Glass, No Glass Bathroom Renovation, Easy Cleaning Bathroom, On the Ball Bathrooms, OTB Bathrooms, Marble Bathroom, Wood Grain Vanity, Wall Hung Vanity, In Wall Toilet, Hanging Toilet
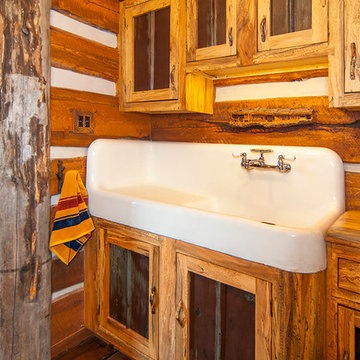
All the wood used in the remodel of this ranch house in South Central Kansas is reclaimed material. Berry Craig, the owner of Reclaimed Wood Creations Inc. searched the country to find the right woods to make this home a reflection of his abilities and a work of art. It started as a 50 year old metal building on a ranch, and was striped down to the red iron structure and completely transformed. It showcases his talent of turning a dream into a reality when it comes to anything wood. Show him a picture of what you would like and he can make it!
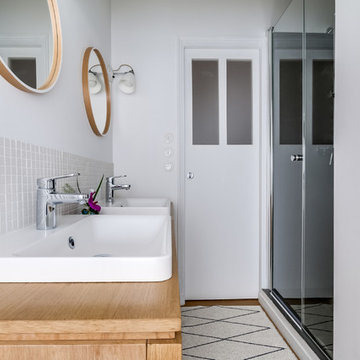
Cette image montre une petite salle d'eau nordique en bois vieilli avec une douche à l'italienne, un carrelage beige, mosaïque, un mur blanc et une vasque.
Idées déco de salles d'eau et WC en bois vieilli
11

