Idées déco de salles d'eau et WC en bois vieilli
Trier par :
Budget
Trier par:Populaires du jour
121 - 140 sur 1 240 photos
1 sur 3

Margaret Wright
Réalisation d'une salle d'eau champêtre en bois vieilli avec une douche d'angle, un carrelage métro, un mur gris, un sol en bois brun, une vasque, un plan de toilette en bois, un sol marron, une cabine de douche à porte battante, un plan de toilette marron et un carrelage marron.
Réalisation d'une salle d'eau champêtre en bois vieilli avec une douche d'angle, un carrelage métro, un mur gris, un sol en bois brun, une vasque, un plan de toilette en bois, un sol marron, une cabine de douche à porte battante, un plan de toilette marron et un carrelage marron.
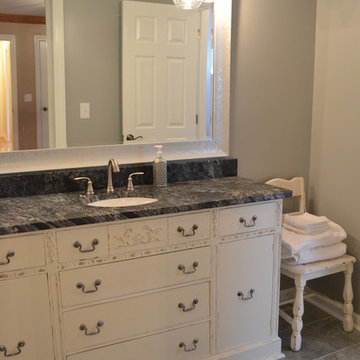
Cette photo montre une salle d'eau chic en bois vieilli de taille moyenne avec un mur gris, un sol en carrelage de céramique, un lavabo encastré, un sol gris, un placard à porte plane, un plan de toilette en stéatite, aucune cabine, un plan de toilette noir, une douche d'angle et WC séparés.
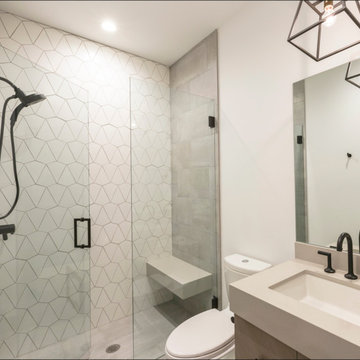
Cette image montre une petite salle de bain design en bois vieilli avec un placard à porte plane, un carrelage blanc, des carreaux de porcelaine, un mur blanc, un sol en carrelage de porcelaine, un lavabo encastré, un plan de toilette en surface solide, un sol beige et une cabine de douche à porte battante.

Inspiration pour une petite salle d'eau bohème en bois vieilli avec une douche à l'italienne, WC suspendus, un carrelage rose, des carreaux de céramique, un mur multicolore, un sol en terrazzo, une vasque, un plan de toilette en carrelage, un sol gris, une cabine de douche à porte coulissante, un plan de toilette rose, meuble simple vasque, meuble-lavabo sur pied, un plafond en papier peint et du papier peint.
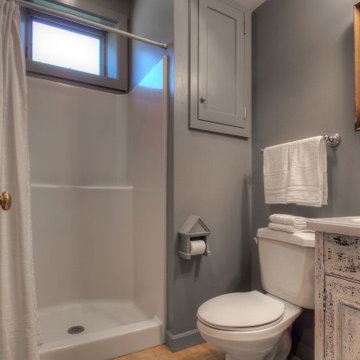
Fresh accessories show off this bathroom's most appealing features.
Exemple d'une petite salle de bain nature en bois vieilli avec un placard avec porte à panneau surélevé, WC séparés, un mur gris, un sol en carrelage de porcelaine, un lavabo intégré, un plan de toilette en stratifié, un sol orange, une cabine de douche avec un rideau, un plan de toilette blanc, meuble simple vasque et meuble-lavabo encastré.
Exemple d'une petite salle de bain nature en bois vieilli avec un placard avec porte à panneau surélevé, WC séparés, un mur gris, un sol en carrelage de porcelaine, un lavabo intégré, un plan de toilette en stratifié, un sol orange, une cabine de douche avec un rideau, un plan de toilette blanc, meuble simple vasque et meuble-lavabo encastré.
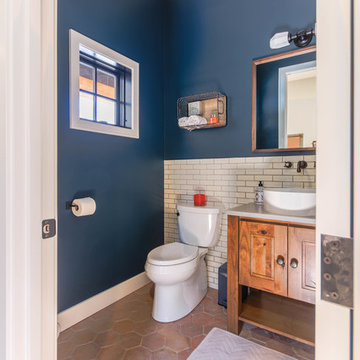
Aménagement d'une salle d'eau campagne en bois vieilli de taille moyenne avec un placard avec porte à panneau surélevé, WC à poser, un carrelage blanc, un carrelage métro, un mur bleu, un sol en carrelage de porcelaine, une vasque, un plan de toilette en quartz modifié, un sol orange et un plan de toilette blanc.

Perfectly settled in the shade of three majestic oak trees, this timeless homestead evokes a deep sense of belonging to the land. The Wilson Architects farmhouse design riffs on the agrarian history of the region while employing contemporary green technologies and methods. Honoring centuries-old artisan traditions and the rich local talent carrying those traditions today, the home is adorned with intricate handmade details including custom site-harvested millwork, forged iron hardware, and inventive stone masonry. Welcome family and guests comfortably in the detached garage apartment. Enjoy long range views of these ancient mountains with ample space, inside and out.
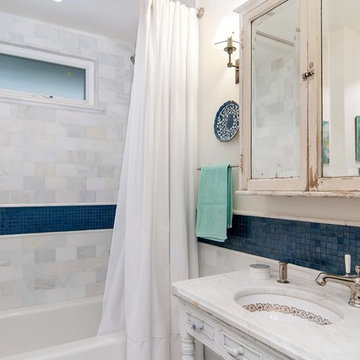
Full Guest bath shows distressed medicine cabinet, blue glass tile on white marble field, and a painted "found" sink retrofitted into a vintage marble countertop
Photo by Preview First
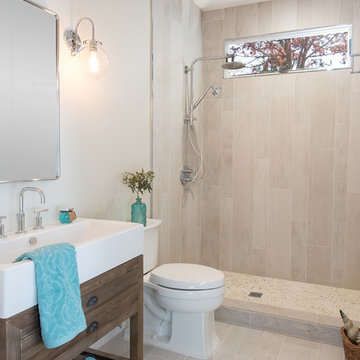
Cette photo montre une salle d'eau tendance en bois vieilli de taille moyenne avec un placard en trompe-l'oeil, une douche ouverte, un carrelage beige, des carreaux de porcelaine, un mur beige, un sol en galet, une vasque et un plan de toilette en surface solide.
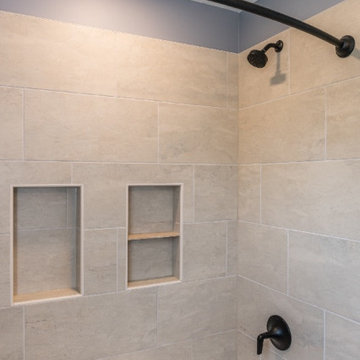
This cozy rustic bathroom remodel in Arlington, VA is a space to enjoy. The floating shelves along with farmhouse style vanity and mirror finish off the cozy space.
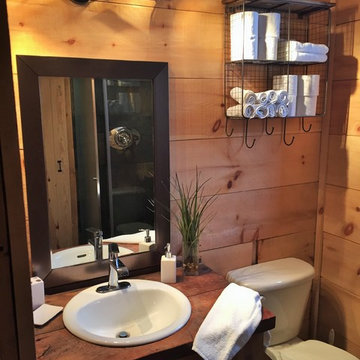
Main Bath - Custom Wood Vanity
Aménagement d'une petite salle d'eau montagne en bois vieilli avec un placard à porte plane, une douche d'angle, WC à poser, un carrelage gris, un carrelage de pierre, un sol en ardoise, un lavabo posé, un plan de toilette en bois, un mur marron et un plan de toilette marron.
Aménagement d'une petite salle d'eau montagne en bois vieilli avec un placard à porte plane, une douche d'angle, WC à poser, un carrelage gris, un carrelage de pierre, un sol en ardoise, un lavabo posé, un plan de toilette en bois, un mur marron et un plan de toilette marron.
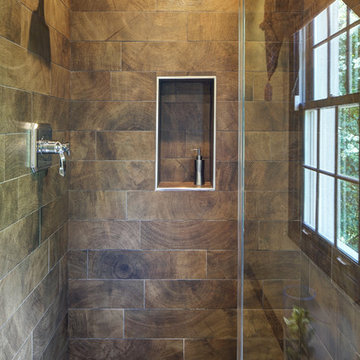
Tasked to update the "playroom bath", this space was made to look like part of the medieval castle theme that is just outside the door - complete with murals of knights and princesses and the homeowners' childrens' portraits incorporated in the scene. With rustic finishes, warm tones, and a "cavelike" effect in the shower, the goal was achieved.
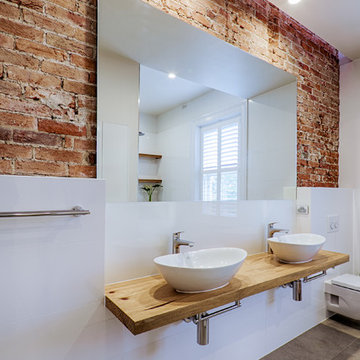
Rich, strong and invigorating, the rough textured, look and feel of bricks creates in this bathroom. There is nothing quite like the combination of bricks + timber + tiles to create an urban style at best.
Designed By Urban
Tiles by Italia Ceramics
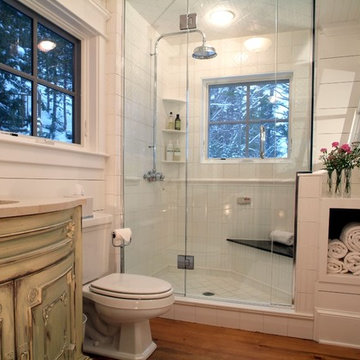
Idée de décoration pour une salle d'eau marine en bois vieilli de taille moyenne avec un placard en trompe-l'oeil, une douche d'angle, WC séparés, un carrelage blanc, des carreaux de porcelaine, un mur blanc, parquet foncé, un lavabo encastré, un plan de toilette en marbre, un sol marron et une cabine de douche à porte battante.
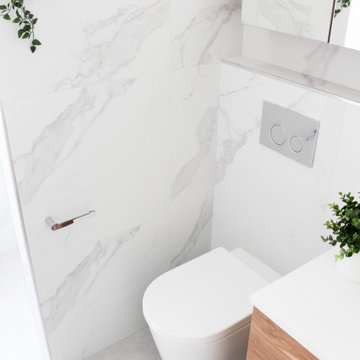
Small Bathroom Renovations Perth, Bricked Shower Wall, Shower Wall, Bathroom Shower Wall With Tiles Not Glass, No Glass Bathroom Renovation, Easy Cleaning Bathroom, On the Ball Bathrooms, OTB Bathrooms, Marble Bathroom, Wood Grain Vanity, Wall Hung Vanity, In Wall Toilet, Hanging Toilet
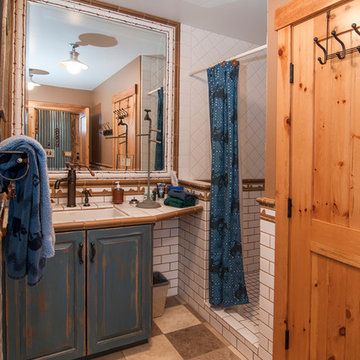
This bath is for the horse barn apart from the house. With a full living quarters above. 2 bed/bath/
Cette photo montre une salle d'eau montagne en bois vieilli de taille moyenne avec un lavabo encastré, un placard avec porte à panneau surélevé, un plan de toilette en carrelage, une douche ouverte, WC séparés, un carrelage marron, des carreaux de céramique, un mur beige et un sol en ardoise.
Cette photo montre une salle d'eau montagne en bois vieilli de taille moyenne avec un lavabo encastré, un placard avec porte à panneau surélevé, un plan de toilette en carrelage, une douche ouverte, WC séparés, un carrelage marron, des carreaux de céramique, un mur beige et un sol en ardoise.
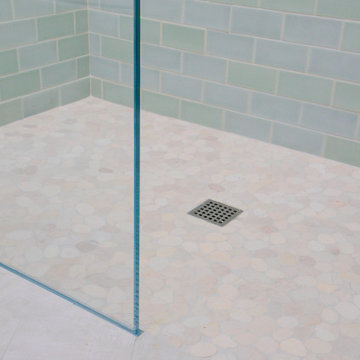
Complete bathroom remodel - The bathroom was completely gutted to studs. A curb-less stall shower was added with a glass panel instead of a shower door. This creates a barrier free space maintaining the light and airy feel of the complete interior remodel. The fireclay tile is recessed into the wall allowing for a clean finish without the need for bull nose tile. The light finishes are grounded with a wood vanity and then all tied together with oil rubbed bronze faucets.
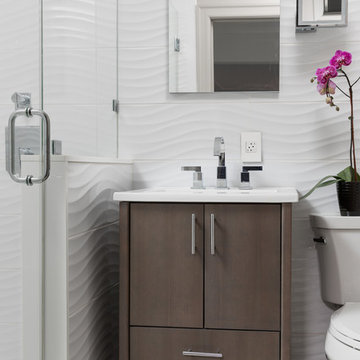
Bright white, textured wall tiles and a glass shower enclosure create a crisp, fresh new look for this once-dark and dated 5' x 7' guest bathroom. The introduction of cement floor tiles added interest and contrast.
Photography Lauren Hagerstrom
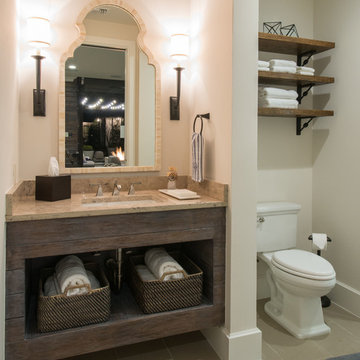
Cette image montre une grande salle d'eau traditionnelle en bois vieilli avec un lavabo encastré, un placard sans porte, un plan de toilette en calcaire, une douche à l'italienne, WC séparés, un carrelage gris, des carreaux de porcelaine, un mur blanc et un sol en carrelage de porcelaine.
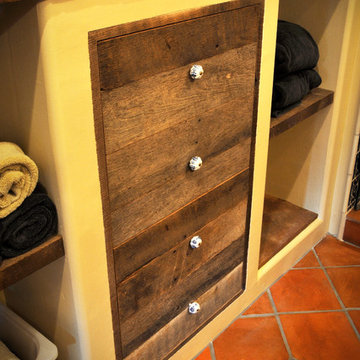
Custom built in rustic drawers provide plenty of convenient storage in this bathroom remodel. Flanked by custom wood shelves, and topped with a rustic wood countertop.
Idées déco de salles d'eau et WC en bois vieilli
7

