Idées déco de salles de bain asiatiques avec placards
Trier par :
Budget
Trier par:Populaires du jour
1 - 20 sur 1 921 photos
1 sur 3

Dark stone, custom cherry cabinetry, misty forest wallpaper, and a luxurious soaker tub mix together to create this spectacular primary bathroom. These returning clients came to us with a vision to transform their builder-grade bathroom into a showpiece, inspired in part by the Japanese garden and forest surrounding their home. Our designer, Anna, incorporated several accessibility-friendly features into the bathroom design; a zero-clearance shower entrance, a tiled shower bench, stylish grab bars, and a wide ledge for transitioning into the soaking tub. Our master cabinet maker and finish carpenters collaborated to create the handmade tapered legs of the cherry cabinets, a custom mirror frame, and new wood trim.

Idées déco pour une petite salle de bain asiatique pour enfant avec un placard à porte plane, des portes de placard blanches, une baignoire posée, une douche ouverte, un carrelage beige, du carrelage en marbre, un sol en marbre, un lavabo intégré, un sol beige, une cabine de douche à porte battante, un plan de toilette blanc, meuble simple vasque et meuble-lavabo suspendu.

This young couple spends part of the year in Japan and part of the year in the US. Their request was to fit a traditional Japanese bathroom into their tight space on a budget and create additional storage. The footprint remained the same on the vanity/toilet side of the room. In the place of the existing shower, we created a linen closet and in the place of the original built in tub we created a wet room with a shower area and a deep soaking tub.

Countertop Wood: Burmese Teak
Category: Vanity Top and Divider Wall
Construction Style: Edge Grain
Countertop Thickness: 1-3/4"
Size: Vanity Top 23 3/8" x 52 7/8" mitered to Divider Wall 23 3/8" x 35 1/8"
Countertop Edge Profile: 1/8” Roundover on top horizontal edges, bottom horizontal edges, and vertical corners
Wood Countertop Finish: Durata® Waterproof Permanent Finish in Matte sheen
Wood Stain: The Favorite Stock Stain (#03012)
Designer: Meghan Browne of Jennifer Gilmer Kitchen & Bath
Job: 13806
Undermount or Overmount Sink: Stone Forest C51 7" H x 18" W x 15" Roma Vessel Bowl
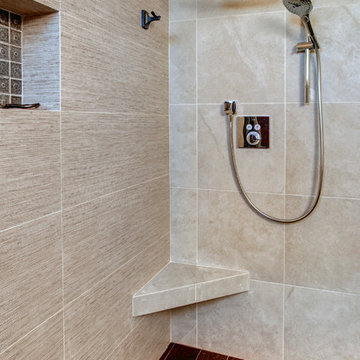
Idée de décoration pour une salle de bain principale asiatique en bois brun de taille moyenne avec un placard à porte plane, une douche à l'italienne, WC suspendus, un carrelage marron, des carreaux de porcelaine, un mur blanc, un sol en carrelage de porcelaine, un lavabo encastré et un plan de toilette en quartz modifié.
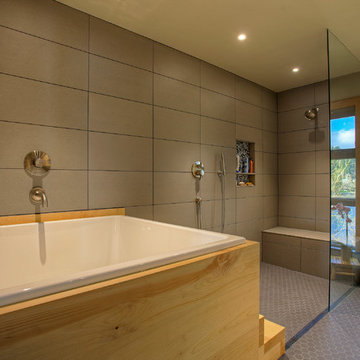
The homeowners' dreamed of an Ofuro style soaking tub. We worked together to make that a reality. Our employees custom milled a surround of Ofuro cedar for the soaking tub. The steps are removable for cleaning and to lessen the occurrence of trapped moisture. The tiled shower is sloped towards a curtain drain. The shower boasts a tiled bench, niche and wand with a rain shower head.

Master Bath with stainless steel soaking tub and wooden tub filler, steam shower with fold down bench, Black Lace Slate wall tile, Slate floor tile, Earth plaster ceiling and upper walls
Photo: Michael R. Timmer

The detailed plans for this bathroom can be purchased here: https://www.changeyourbathroom.com/shop/healing-hinoki-bathroom-plans/
Japanese Hinoki Ofuro Tub in wet area combined with shower, hidden shower drain with pebble shower floor, travertine tile with brushed nickel fixtures. Atlanta Bathroom
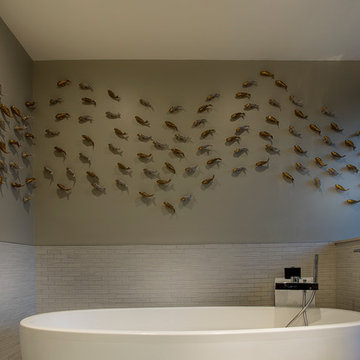
John Martorano
Aménagement d'une grande salle de bain principale asiatique avec un placard sans porte, un plan de toilette en quartz modifié, une baignoire indépendante, un carrelage blanc et un sol en carrelage de céramique.
Aménagement d'une grande salle de bain principale asiatique avec un placard sans porte, un plan de toilette en quartz modifié, une baignoire indépendante, un carrelage blanc et un sol en carrelage de céramique.

Kim Sargent
Idée de décoration pour une grande salle de bain principale asiatique en bois foncé avec un placard à porte plane, une baignoire indépendante, un mur beige, une vasque, un carrelage marron, des carreaux de céramique, sol en béton ciré, un plan de toilette en verre et un sol marron.
Idée de décoration pour une grande salle de bain principale asiatique en bois foncé avec un placard à porte plane, une baignoire indépendante, un mur beige, une vasque, un carrelage marron, des carreaux de céramique, sol en béton ciré, un plan de toilette en verre et un sol marron.
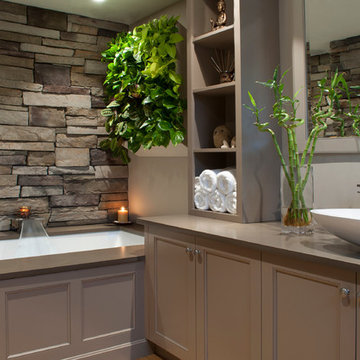
Phillip Frink Photography
Réalisation d'une salle de bain principale asiatique de taille moyenne avec un plan de toilette en quartz modifié, une baignoire encastrée, un placard avec porte à panneau encastré, des portes de placard beiges, un mur gris et une vasque.
Réalisation d'une salle de bain principale asiatique de taille moyenne avec un plan de toilette en quartz modifié, une baignoire encastrée, un placard avec porte à panneau encastré, des portes de placard beiges, un mur gris et une vasque.

Japanese soaking tub and large shower with dual heads.
Cette image montre une grande salle de bain principale asiatique en bois brun avec une vasque, un placard à porte plane, un plan de toilette en quartz modifié, un bain japonais, une douche double, WC séparés, un carrelage blanc, des carreaux de porcelaine, un mur beige et un sol en carrelage de porcelaine.
Cette image montre une grande salle de bain principale asiatique en bois brun avec une vasque, un placard à porte plane, un plan de toilette en quartz modifié, un bain japonais, une douche double, WC séparés, un carrelage blanc, des carreaux de porcelaine, un mur beige et un sol en carrelage de porcelaine.
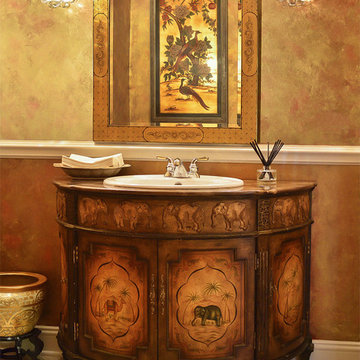
This elephant motif vanity and gold leaf chinoiserie style mirror work great with the overall color scheme. chandelier sconces provide a feeling of luxury.
Photo by: Ralph Crescenzo

Brad Peebles
Idée de décoration pour une salle de bain principale asiatique en bois clair de taille moyenne avec un lavabo encastré, un placard à porte plane, un plan de toilette en granite, un bain japonais, une douche d'angle, un carrelage beige, des carreaux de porcelaine, un mur beige, un sol en carrelage de porcelaine et une fenêtre.
Idée de décoration pour une salle de bain principale asiatique en bois clair de taille moyenne avec un lavabo encastré, un placard à porte plane, un plan de toilette en granite, un bain japonais, une douche d'angle, un carrelage beige, des carreaux de porcelaine, un mur beige, un sol en carrelage de porcelaine et une fenêtre.

Jim Bartsch Photography
Idées déco pour une salle de bain asiatique en bois brun de taille moyenne avec un lavabo encastré, une douche à l'italienne, un carrelage beige, un carrelage de pierre, un sol en calcaire et un placard avec porte à panneau encastré.
Idées déco pour une salle de bain asiatique en bois brun de taille moyenne avec un lavabo encastré, une douche à l'italienne, un carrelage beige, un carrelage de pierre, un sol en calcaire et un placard avec porte à panneau encastré.

Jim Bartsch Photography
Cette image montre une salle de bain principale asiatique en bois brun de taille moyenne avec un lavabo posé, un plan de toilette en granite, une douche d'angle, un carrelage de pierre, un mur multicolore, un sol en ardoise, un carrelage marron, un carrelage gris et un placard à porte shaker.
Cette image montre une salle de bain principale asiatique en bois brun de taille moyenne avec un lavabo posé, un plan de toilette en granite, une douche d'angle, un carrelage de pierre, un mur multicolore, un sol en ardoise, un carrelage marron, un carrelage gris et un placard à porte shaker.

NW Architectural Photography - Dale Lang
Cette photo montre une grande salle de bain principale asiatique en bois brun avec un placard à porte plane, une douche d'angle, un carrelage multicolore, des carreaux de porcelaine, un sol en liège et un plan de toilette en quartz modifié.
Cette photo montre une grande salle de bain principale asiatique en bois brun avec un placard à porte plane, une douche d'angle, un carrelage multicolore, des carreaux de porcelaine, un sol en liège et un plan de toilette en quartz modifié.

Double sink gray bathroom with manor house porcelain tile floors. Manor house tile has the look of natural stone with the durability of porcelain.
Cette photo montre une salle de bain principale asiatique en bois clair de taille moyenne avec un carrelage gris, des carreaux de porcelaine, un mur gris, un sol en carrelage de porcelaine, un placard à porte plane, une vasque, une douche ouverte, WC à poser, un plan de toilette en bois, un sol gris et un plan de toilette marron.
Cette photo montre une salle de bain principale asiatique en bois clair de taille moyenne avec un carrelage gris, des carreaux de porcelaine, un mur gris, un sol en carrelage de porcelaine, un placard à porte plane, une vasque, une douche ouverte, WC à poser, un plan de toilette en bois, un sol gris et un plan de toilette marron.

Embarking on the design journey of Wabi Sabi Refuge, I immersed myself in the profound quest for tranquility and harmony. This project became a testament to the pursuit of a tranquil haven that stirs a deep sense of calm within. Guided by the essence of wabi-sabi, my intention was to curate Wabi Sabi Refuge as a sacred space that nurtures an ethereal atmosphere, summoning a sincere connection with the surrounding world. Deliberate choices of muted hues and minimalist elements foster an environment of uncluttered serenity, encouraging introspection and contemplation. Embracing the innate imperfections and distinctive qualities of the carefully selected materials and objects added an exquisite touch of organic allure, instilling an authentic reverence for the beauty inherent in nature's creations. Wabi Sabi Refuge serves as a sanctuary, an evocative invitation for visitors to embrace the sublime simplicity, find solace in the imperfect, and uncover the profound and tranquil beauty that wabi-sabi unveils.

A revised window layout allowed us to create a separate toilet room and a large wet room, incorporating a 5′ x 5′ shower area with a built-in undermount air tub. The shower has every feature the homeowners wanted, including a large rain head, separate shower head and handheld for specific temperatures and multiple users. In lieu of a free-standing tub, the undermount installation created a clean built-in feel and gave the opportunity for extra features like the air bubble option and two custom niches.
Idées déco de salles de bain asiatiques avec placards
1