Idées déco de salles de bain avec mosaïque et aucune cabine
Trier par :
Budget
Trier par:Populaires du jour
1 - 20 sur 2 132 photos
1 sur 3

Plancher des vaches et charpente apparente : voici notre base pour créer une atmosphère douce et cocooning, avec en toile de fond un receveur de douche imitation cuir entouré d'un banc carrelé à l'orientale. © Hugo Hébrard - www.hugohebrard.com
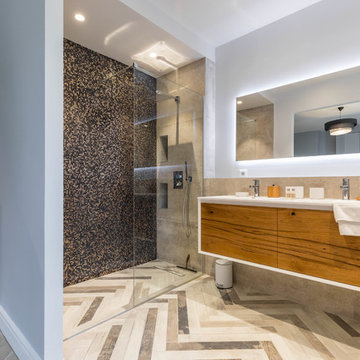
Franck Minieri © 2019
Cette photo montre une salle d'eau tendance en bois brun avec un placard à porte plane, une douche à l'italienne, mosaïque, un mur blanc, un sol beige, aucune cabine et un plan de toilette blanc.
Cette photo montre une salle d'eau tendance en bois brun avec un placard à porte plane, une douche à l'italienne, mosaïque, un mur blanc, un sol beige, aucune cabine et un plan de toilette blanc.

This stunning master suite is part of a whole house design and renovation project by Haven Design and Construction. The master bath features a 22' cupola with a breathtaking shell chandelier, a freestanding tub, a gold and marble mosaic accent wall behind the tub, a curved walk in shower, his and hers vanities with a drop down seated vanity area for her, complete with hairdryer pullouts and a lucite vanity bench.

The architecture of this mid-century ranch in Portland’s West Hills oozes modernism’s core values. We wanted to focus on areas of the home that didn’t maximize the architectural beauty. The Client—a family of three, with Lucy the Great Dane, wanted to improve what was existing and update the kitchen and Jack and Jill Bathrooms, add some cool storage solutions and generally revamp the house.
We totally reimagined the entry to provide a “wow” moment for all to enjoy whilst entering the property. A giant pivot door was used to replace the dated solid wood door and side light.
We designed and built new open cabinetry in the kitchen allowing for more light in what was a dark spot. The kitchen got a makeover by reconfiguring the key elements and new concrete flooring, new stove, hood, bar, counter top, and a new lighting plan.
Our work on the Humphrey House was featured in Dwell Magazine.

FIRST PLACE 2018 ASID DESIGN OVATION AWARD / MASTER BATH OVER $50,000. In addition to a much-needed update, the clients desired a spa-like environment for their Master Bath. Sea Pearl Quartzite slabs were used on an entire wall and around the vanity and served as this ethereal palette inspiration. Luxuries include a soaking tub, decorative lighting, heated floor, towel warmers and bidet. Michael Hunter

© Paul Bardagjy Photography
Réalisation d'une petite salle de bain design en bois brun avec mosaïque, une douche ouverte, un lavabo encastré, un mur gris, un plan de toilette en surface solide, un sol en carrelage de terre cuite, un carrelage gris, aucune cabine, WC à poser, un sol gris, un placard à porte plane et un plan de toilette marron.
Réalisation d'une petite salle de bain design en bois brun avec mosaïque, une douche ouverte, un lavabo encastré, un mur gris, un plan de toilette en surface solide, un sol en carrelage de terre cuite, un carrelage gris, aucune cabine, WC à poser, un sol gris, un placard à porte plane et un plan de toilette marron.

Maximizing the potential of a compact space, the design seamlessly incorporates all essential elements without sacrificing style. The use of micro cement on every wall, complemented by distinctive kit-kat tiles, introduces a wealth of textures, transforming the room into a functional yet visually dynamic wet room. The brushed nickel fixtures provide a striking contrast to the predominantly light and neutral color palette, adding an extra layer of sophistication.
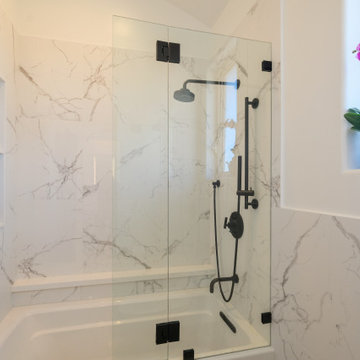
Cette image montre une grande salle de bain principale design avec un placard à porte plane, des portes de placard blanches, une baignoire en alcôve, un combiné douche/baignoire, WC à poser, mosaïque, un mur blanc, un sol en marbre, un lavabo encastré, un plan de toilette en marbre, un sol blanc, aucune cabine, un plan de toilette blanc, meuble double vasque et meuble-lavabo suspendu.

Inspiration pour une salle de bain vintage en bois avec une douche double, un carrelage noir, mosaïque, un sol en bois brun, un sol marron, aucune cabine et un plafond voûté.
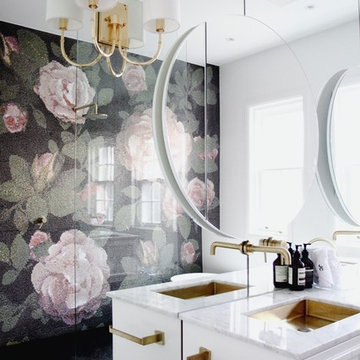
Inspiration pour une salle de bain design avec des portes de placard blanches, une douche à l'italienne, un carrelage noir, un carrelage vert, un carrelage rose, un carrelage blanc, mosaïque, un mur blanc, un lavabo encastré, un sol noir, aucune cabine et un plan de toilette blanc.

Photography: Regan Wood Photography
Cette image montre une salle de bain design en bois brun de taille moyenne avec un placard à porte plane, un carrelage noir, mosaïque, un sol en ardoise, une vasque, un sol noir, aucune cabine, un plan de toilette noir, un plan de toilette en carrelage et un mur noir.
Cette image montre une salle de bain design en bois brun de taille moyenne avec un placard à porte plane, un carrelage noir, mosaïque, un sol en ardoise, une vasque, un sol noir, aucune cabine, un plan de toilette noir, un plan de toilette en carrelage et un mur noir.
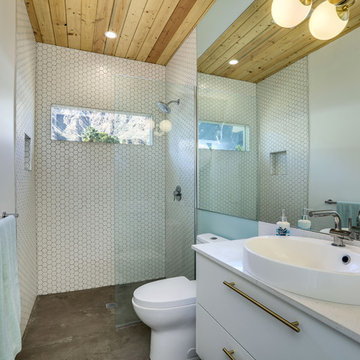
Cette photo montre une salle de bain rétro avec un placard à porte plane, des portes de placard blanches, une douche à l'italienne, un carrelage blanc, mosaïque, un mur blanc, sol en béton ciré, une vasque, un sol gris, aucune cabine et un plan de toilette blanc.
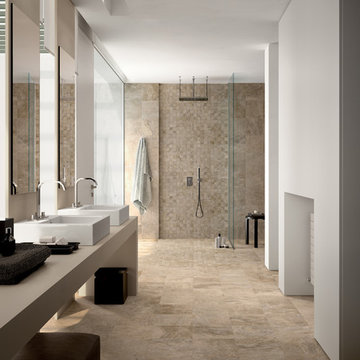
Aménagement d'une salle de bain contemporaine avec une douche à l'italienne, un carrelage beige, mosaïque, un mur blanc, une vasque, un sol beige, aucune cabine et un plan de toilette beige.
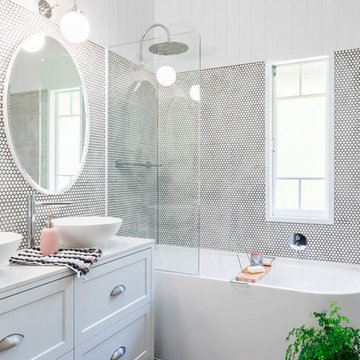
Hannah Puechmarin Photography
Idées déco pour une salle de bain principale classique de taille moyenne avec un placard à porte shaker, des portes de placard blanches, une baignoire en alcôve, un combiné douche/baignoire, un mur gris, une vasque, un sol noir, aucune cabine, un plan de toilette blanc, un sol en carrelage de céramique, un carrelage blanc, mosaïque, WC suspendus et un plan de toilette en quartz modifié.
Idées déco pour une salle de bain principale classique de taille moyenne avec un placard à porte shaker, des portes de placard blanches, une baignoire en alcôve, un combiné douche/baignoire, un mur gris, une vasque, un sol noir, aucune cabine, un plan de toilette blanc, un sol en carrelage de céramique, un carrelage blanc, mosaïque, WC suspendus et un plan de toilette en quartz modifié.
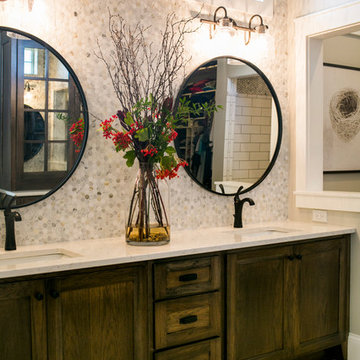
A marble hexagon tile is used on the vanity wall from the countertop all the way to the crown molding. Windows were placed up high to balance the need for privacy and natural light. The ceiling height is 10'. Custom hickory cabinets offer plenty of storage.
photo by: Beth Skogen

FIRST PLACE 2018 ASID DESIGN OVATION AWARD / MASTER BATH OVER $50,000. In addition to a much-needed update, the clients desired a spa-like environment for their Master Bath. Sea Pearl Quartzite slabs were used on an entire wall and around the vanity and served as this ethereal palette inspiration. Luxuries include a soaking tub, decorative lighting, heated floor, towel warmers and bidet. Michael Hunter
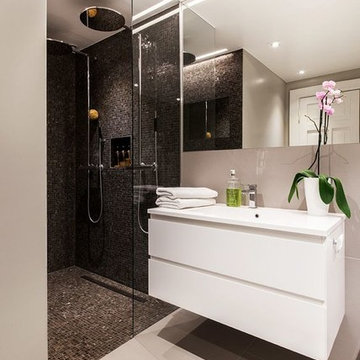
This modern bathroom has a recycled glass mosaic shower called 260. There are many colors available and there are also small rectangular tiles and hexagon.

Exemple d'une salle de bain principale nature avec un placard à porte shaker, des portes de placard blanches, une baignoire posée, un espace douche bain, un carrelage gris, un carrelage blanc, mosaïque, un lavabo encastré, un sol blanc et aucune cabine.

Idée de décoration pour une petite salle de bain design pour enfant avec un placard à porte plane, des portes de placard bleues, une baignoire en alcôve, un combiné douche/baignoire, WC à poser, un carrelage multicolore, mosaïque, un mur multicolore, un sol en carrelage de terre cuite, un lavabo intégré, un plan de toilette en surface solide et aucune cabine.
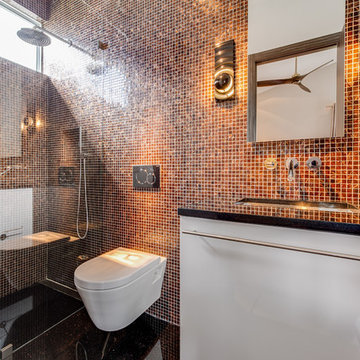
Guest bath / Powder room.
Banyan Photography
Inspiration pour une salle d'eau design avec une douche à l'italienne, WC suspendus, un carrelage orange, un carrelage multicolore, un plan de toilette en surface solide, un placard à porte plane, des portes de placard blanches, mosaïque, un lavabo encastré, aucune cabine et une fenêtre.
Inspiration pour une salle d'eau design avec une douche à l'italienne, WC suspendus, un carrelage orange, un carrelage multicolore, un plan de toilette en surface solide, un placard à porte plane, des portes de placard blanches, mosaïque, un lavabo encastré, aucune cabine et une fenêtre.
Idées déco de salles de bain avec mosaïque et aucune cabine
1