Idées déco de salles de bain en bois vieilli avec sol en béton ciré
Trier par :
Budget
Trier par:Populaires du jour
1 - 20 sur 114 photos
1 sur 3

Rustic white painted wood shower with custom stone flooring, and dark bronze shower fixtures. This shower also includes a natural wood folding seat and Bronze sprayer for convenience. This wood has been waterproofed and applied to the rest of the bathroom walls.
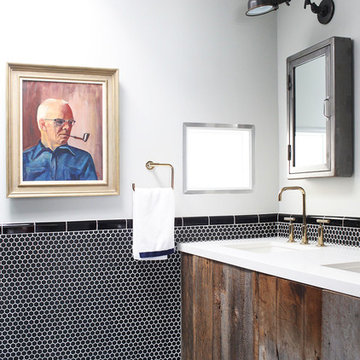
Photo by Mary Costa
Exemple d'une salle de bain principale tendance en bois vieilli de taille moyenne avec un lavabo encastré, un placard à porte plane, un plan de toilette en quartz modifié, un carrelage noir, des carreaux de béton, un mur gris et sol en béton ciré.
Exemple d'une salle de bain principale tendance en bois vieilli de taille moyenne avec un lavabo encastré, un placard à porte plane, un plan de toilette en quartz modifié, un carrelage noir, des carreaux de béton, un mur gris et sol en béton ciré.
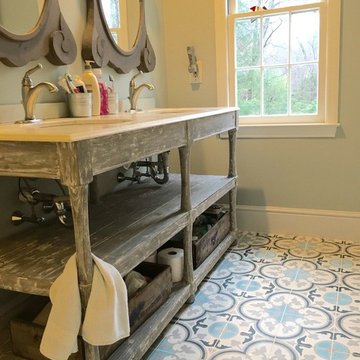
We had a very tight budget and couldn't do a full overhaul. Instead, we kept the shower/bath side and retiled the floor with great moroccan style cement tiles. We also replaced vanity and mirror.
Very cost effective and definitely whoa factor.
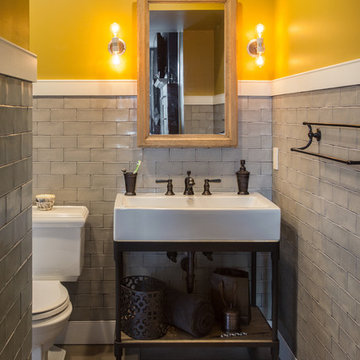
Cette image montre une salle de bain traditionnelle en bois vieilli de taille moyenne pour enfant avec un placard sans porte, une baignoire en alcôve, un combiné douche/baignoire, WC séparés, un carrelage gris, des carreaux de céramique, un mur jaune, sol en béton ciré, un plan vasque, un plan de toilette en zinc, un sol gris et une cabine de douche avec un rideau.
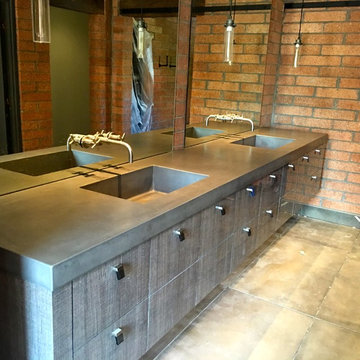
Exemple d'une salle de bain principale industrielle en bois vieilli de taille moyenne avec un placard à porte plane, sol en béton ciré, un sol gris, un mur rouge, un lavabo intégré et un plan de toilette en béton.
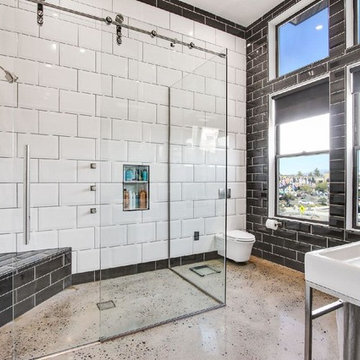
Réalisation d'une salle de bain principale urbaine en bois vieilli de taille moyenne avec un placard en trompe-l'oeil, une douche ouverte, WC suspendus, un carrelage noir et blanc, des carreaux de porcelaine, sol en béton ciré, un plan vasque, un plan de toilette en surface solide, un sol gris et une cabine de douche à porte coulissante.
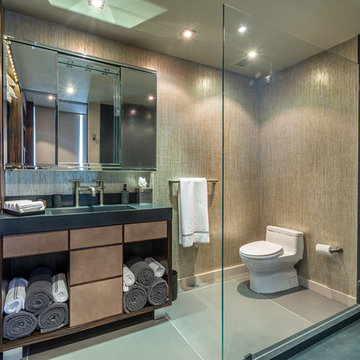
Guest Bathroom
Photo by Gerard Garcia @gerardgarcia
Cette photo montre une salle de bain principale industrielle en bois vieilli de taille moyenne avec un placard à porte plane, un plan de toilette en béton, WC à poser, un carrelage gris, des carreaux de béton, sol en béton ciré, une douche d'angle, un mur beige, un lavabo intégré, un sol gris et aucune cabine.
Cette photo montre une salle de bain principale industrielle en bois vieilli de taille moyenne avec un placard à porte plane, un plan de toilette en béton, WC à poser, un carrelage gris, des carreaux de béton, sol en béton ciré, une douche d'angle, un mur beige, un lavabo intégré, un sol gris et aucune cabine.

Full Home Renovation and Addition. Industrial Artist Style.
We removed most of the walls in the existing house and create a bridge to the addition over the detached garage. We created an very open floor plan which is industrial and cozy. Both bathrooms and the first floor have cement floors with a specialty stain, and a radiant heat system. We installed a custom kitchen, custom barn doors, custom furniture, all new windows and exterior doors. We loved the rawness of the beams and added corrugated tin in a few areas to the ceiling. We applied American Clay to many walls, and installed metal stairs. This was a fun project and we had a blast!
Tom Queally Photography

This small Bathroom carries the WOW factor. Adorned with subway tile with a mosaic insert, Concrete floors and a vintage style vanity it is full of charm!
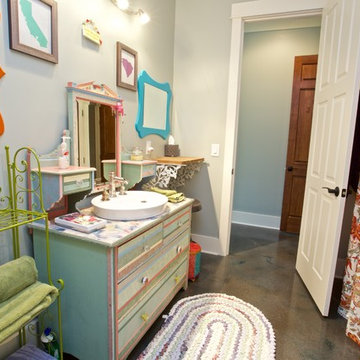
Réalisation d'une très grande salle de bain tradition en bois vieilli pour enfant avec une vasque, un plan de toilette en bois, un combiné douche/baignoire, un mur beige et sol en béton ciré.
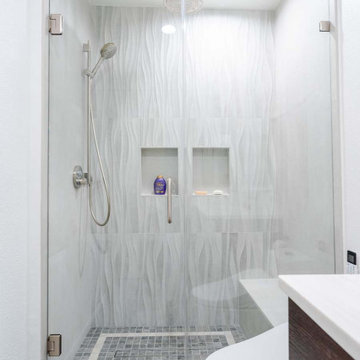
We turned this townhome's master bathroom into a fully upgraded bathroom with state-of-the-art essentials. We installed a high-tech toilet and vanity mirror that has all the bells and whistles. The toilet warms up for comfortable seating, it also self-cleans, and saves water with a smart flushing system. The vanity has built-in lights and a smart system to get rid of steam residue quickly.
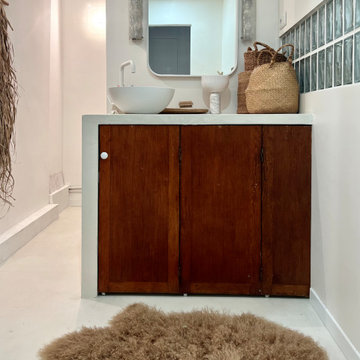
La salle de bain est entièrement maçonnée en béton ciré blanc de chez Mercadier, avec simplement cette porte pour cacher la machine à laver et les rangements sous le meuble vasque : c'est en réalité un ancien paravent chiné qui a été recoupé et adapté ! On aperçoit à droite la crédence en demi pavé de verre qui permet à la lumière naturelle de passer depuis la cuisine jusque dans la salle de bain.
A l'arrière, un second toilette a été créé à la place d'un placard. Sur la gauche, une grande douche à l'italienne a été montée en béton cellulaire recouvert de tadelakt blanc.
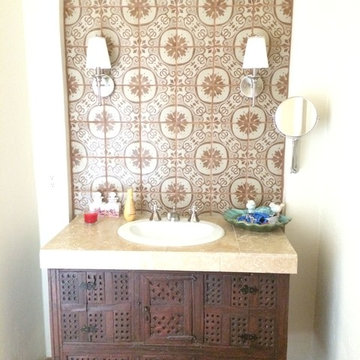
For this custom bathroom we repurposed an old furniture cabinet and created it into a new bathroom vanity. The client loved the custom tile so much that she decided not to hang a mirror in front of it.
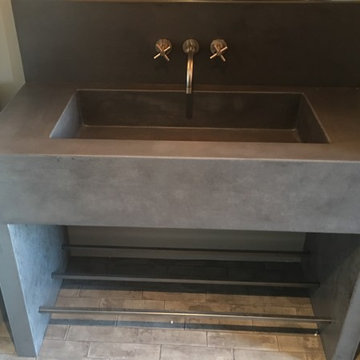
Inspiration pour une salle de bain principale minimaliste en bois vieilli avec un placard à porte plane, sol en béton ciré et un sol gris.
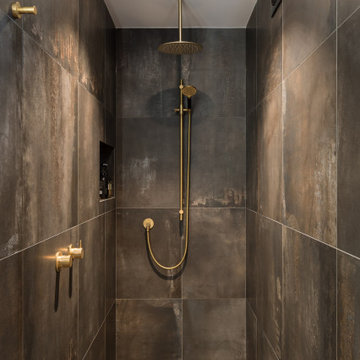
Dark Bathroom, Industrial Bathroom, Living Brass Tapware, Strip Drains, No Glass Shower, Bricked Shower Screen.
Cette image montre une salle de bain principale urbaine en bois vieilli de taille moyenne avec un placard à porte plane, une douche ouverte, des carreaux de porcelaine, un mur noir, sol en béton ciré, un plan de toilette en surface solide, un sol noir, aucune cabine, une niche et meuble-lavabo suspendu.
Cette image montre une salle de bain principale urbaine en bois vieilli de taille moyenne avec un placard à porte plane, une douche ouverte, des carreaux de porcelaine, un mur noir, sol en béton ciré, un plan de toilette en surface solide, un sol noir, aucune cabine, une niche et meuble-lavabo suspendu.
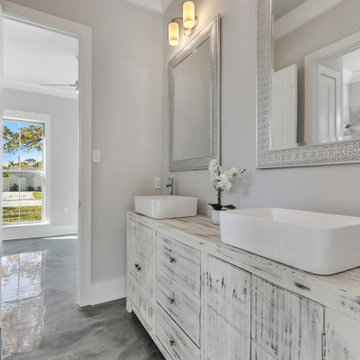
Breathtaking new construction by Nola Build! Situated on a large corner lot, this home is one of a kind with attention to detail at every turn. Gorgeous epoxy floors, 10 ft ceilings, custom closets plus stylish bathroom vanities + fixtures are just a few of the eye catches touches throughout. Large detached garage comfortably fits 2 trucks or SUVs. Enjoy outdoor living on your cozy patio pre-wired for entertainment. This house has all the bells + whistles, don't miss your chance to own a slice of heaven!
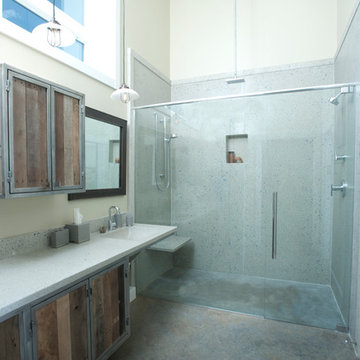
Custom metal cabinets with pallet wood inserts
Photography Lynn Donaldson
Cette photo montre une grande salle de bain principale industrielle en bois vieilli avec une douche double, WC à poser, un carrelage gris, un mur gris, sol en béton ciré, un lavabo intégré et un plan de toilette en béton.
Cette photo montre une grande salle de bain principale industrielle en bois vieilli avec une douche double, WC à poser, un carrelage gris, un mur gris, sol en béton ciré, un lavabo intégré et un plan de toilette en béton.
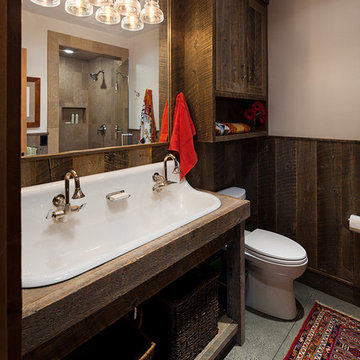
Idée de décoration pour une douche en alcôve chalet en bois vieilli de taille moyenne avec un placard à porte shaker, un carrelage beige, un plan de toilette en bois, WC séparés, un mur blanc, sol en béton ciré et une grande vasque.
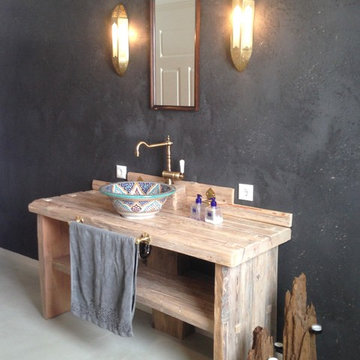
Cette photo montre une salle d'eau montagne en bois vieilli de taille moyenne avec un placard à porte vitrée, une douche à l'italienne, WC séparés, un mur noir, sol en béton ciré, une vasque, un plan de toilette en bois, un sol gris et aucune cabine.
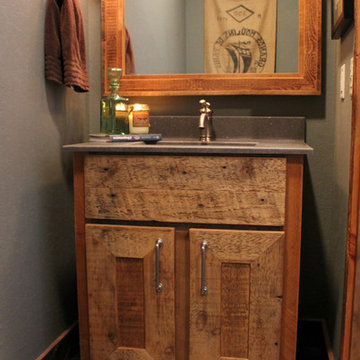
Natalie Jonas
Cette photo montre une petite salle d'eau montagne en bois vieilli avec un lavabo intégré, un placard avec porte à panneau encastré, un plan de toilette en béton, WC séparés, un mur gris et sol en béton ciré.
Cette photo montre une petite salle d'eau montagne en bois vieilli avec un lavabo intégré, un placard avec porte à panneau encastré, un plan de toilette en béton, WC séparés, un mur gris et sol en béton ciré.
Idées déco de salles de bain en bois vieilli avec sol en béton ciré
1