Idées déco de salles de bain avec un mur marron et boiseries
Trier par :
Budget
Trier par:Populaires du jour
1 - 20 sur 52 photos
1 sur 3

This bathroom was designed for specifically for my clients’ overnight guests.
My clients felt their previous bathroom was too light and sparse looking and asked for a more intimate and moodier look.
The mirror, tapware and bathroom fixtures have all been chosen for their soft gradual curves which create a flow on effect to each other, even the tiles were chosen for their flowy patterns. The smoked bronze lighting, door hardware, including doorstops were specified to work with the gun metal tapware.
A 2-metre row of deep storage drawers’ float above the floor, these are stained in a custom inky blue colour – the interiors are done in Indian Ink Melamine. The existing entrance door has also been stained in the same dark blue timber stain to give a continuous and purposeful look to the room.
A moody and textural material pallet was specified, this made up of dark burnished metal look porcelain tiles, a lighter grey rock salt porcelain tile which were specified to flow from the hallway into the bathroom and up the back wall.
A wall has been designed to divide the toilet and the vanity and create a more private area for the toilet so its dominance in the room is minimised - the focal areas are the large shower at the end of the room bath and vanity.
The freestanding bath has its own tumbled natural limestone stone wall with a long-recessed shelving niche behind the bath - smooth tiles for the internal surrounds which are mitred to the rough outer tiles all carefully planned to ensure the best and most practical solution was achieved. The vanity top is also a feature element, made in Bengal black stone with specially designed grooves creating a rock edge.
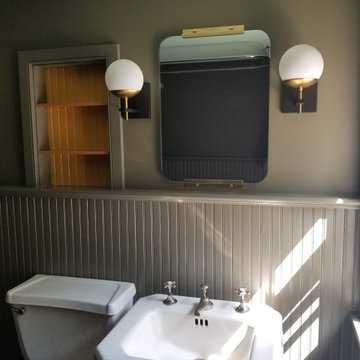
Bold colors modernize an otherwise traditional bathroom, and updated fixtures make it feel fresh.
Cette photo montre une petite salle d'eau nature avec un placard sans porte, des portes de placard jaunes, une baignoire sur pieds, un combiné douche/baignoire, WC séparés, un mur marron, parquet peint, un lavabo de ferme, un sol violet, aucune cabine, meuble simple vasque, meuble-lavabo encastré et boiseries.
Cette photo montre une petite salle d'eau nature avec un placard sans porte, des portes de placard jaunes, une baignoire sur pieds, un combiné douche/baignoire, WC séparés, un mur marron, parquet peint, un lavabo de ferme, un sol violet, aucune cabine, meuble simple vasque, meuble-lavabo encastré et boiseries.

Cette photo montre une salle de bain principale craftsman de taille moyenne avec des portes de placard blanches, WC séparés, un carrelage blanc, un carrelage imitation parquet, un mur marron, un sol en marbre, une vasque, un plan de toilette en marbre, un sol blanc, une cabine de douche à porte coulissante, un plan de toilette blanc, meuble simple vasque, meuble-lavabo sur pied, un plafond en bois et boiseries.
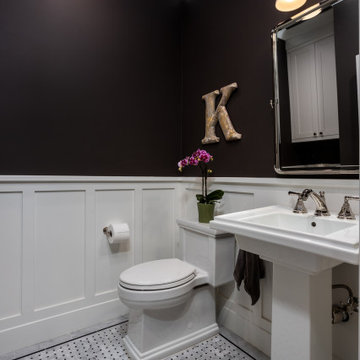
Réalisation d'une petite salle de bain craftsman avec un mur marron, un lavabo de ferme, un sol multicolore, meuble-lavabo sur pied et boiseries.
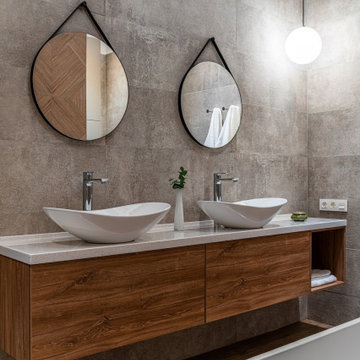
Дизайн современной ванной. Все фотографии на нашем сайте https://lesh-84.ru/ru/portfolio/rasieszhaya?utm_source=houzz

В сан/узле использован крупноформатный керамогранит под дерево.
Aménagement d'une petite salle de bain classique avec un placard à porte vitrée, des portes de placard noires, WC suspendus, un carrelage marron, des carreaux de porcelaine, un mur marron, un sol en carrelage de porcelaine, un lavabo suspendu, un plan de toilette en verre, un sol noir, une cabine de douche à porte battante, un plan de toilette noir, des toilettes cachées, meuble simple vasque, meuble-lavabo suspendu et boiseries.
Aménagement d'une petite salle de bain classique avec un placard à porte vitrée, des portes de placard noires, WC suspendus, un carrelage marron, des carreaux de porcelaine, un mur marron, un sol en carrelage de porcelaine, un lavabo suspendu, un plan de toilette en verre, un sol noir, une cabine de douche à porte battante, un plan de toilette noir, des toilettes cachées, meuble simple vasque, meuble-lavabo suspendu et boiseries.
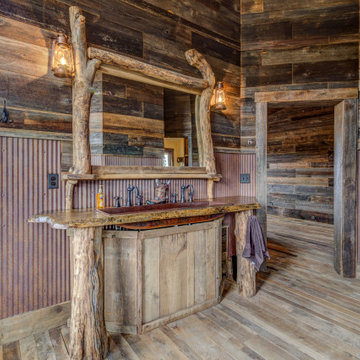
Idée de décoration pour une salle de bain chalet en bois avec un mur marron, un sol en bois brun, une grande vasque, un sol marron, un plan de toilette marron, meuble double vasque et boiseries.
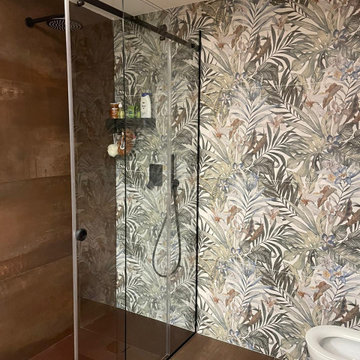
Cette photo montre une grande salle d'eau exotique en bois clair avec un placard sans porte, une douche à l'italienne, WC séparés, un carrelage multicolore, des carreaux de porcelaine, un mur marron, parquet clair, une vasque, un plan de toilette en bois, une cabine de douche à porte coulissante, un plan de toilette beige, meuble double vasque, meuble-lavabo suspendu, un plafond décaissé et boiseries.
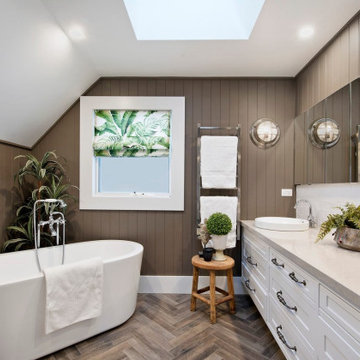
Exemple d'une grande salle de bain principale avec un placard à porte shaker, des portes de placard blanches, une baignoire indépendante, un carrelage blanc, un carrelage métro, un mur marron, un sol en carrelage de porcelaine, un plan de toilette en quartz modifié, un sol marron, un plan de toilette beige, meuble double vasque, meuble-lavabo suspendu, un plafond voûté et boiseries.
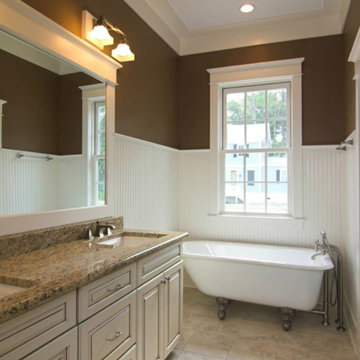
Idées déco pour une salle de bain classique de taille moyenne pour enfant avec un placard avec porte à panneau surélevé, des portes de placard beiges, une baignoire sur pieds, un mur marron, un sol en carrelage de céramique, un lavabo encastré, un plan de toilette en granite, un sol beige, une niche, meuble double vasque, meuble-lavabo encastré, un plafond décaissé et boiseries.
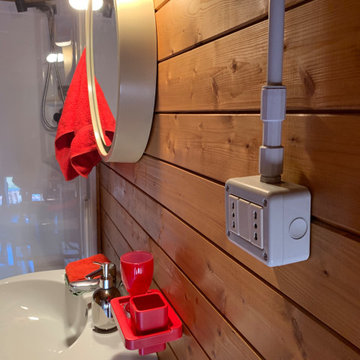
Bagno sottotetto perlinato con accessori rossi
Exemple d'une petite salle d'eau éclectique avec une douche d'angle, WC à poser, un carrelage marron, un mur marron, un sol en carrelage de porcelaine, un lavabo de ferme, un sol beige, meuble simple vasque et boiseries.
Exemple d'une petite salle d'eau éclectique avec une douche d'angle, WC à poser, un carrelage marron, un mur marron, un sol en carrelage de porcelaine, un lavabo de ferme, un sol beige, meuble simple vasque et boiseries.
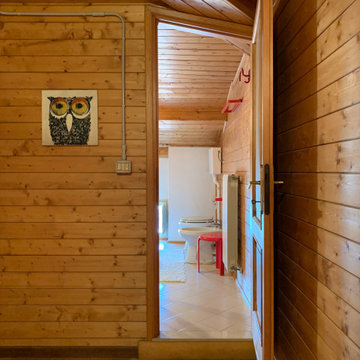
Antibagno della camera sottotetto
Exemple d'une petite salle d'eau éclectique avec une douche d'angle, WC à poser, un carrelage marron, un mur marron, un sol en carrelage de porcelaine, un lavabo de ferme, un sol beige, meuble simple vasque et boiseries.
Exemple d'une petite salle d'eau éclectique avec une douche d'angle, WC à poser, un carrelage marron, un mur marron, un sol en carrelage de porcelaine, un lavabo de ferme, un sol beige, meuble simple vasque et boiseries.
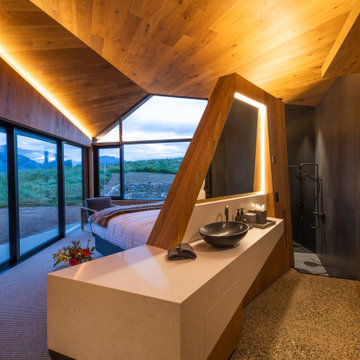
Aménagement d'une grande salle de bain principale contemporaine avec un mur marron, sol en béton ciré, un plan de toilette en marbre, un sol gris, un plan de toilette blanc, boiseries et un placard à porte plane.
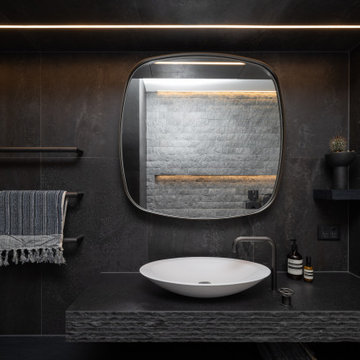
This bathroom was designed for specifically for my clients’ overnight guests.
My clients felt their previous bathroom was too light and sparse looking and asked for a more intimate and moodier look.
The mirror, tapware and bathroom fixtures have all been chosen for their soft gradual curves which create a flow on effect to each other, even the tiles were chosen for their flowy patterns. The smoked bronze lighting, door hardware, including doorstops were specified to work with the gun metal tapware.
A 2-metre row of deep storage drawers’ float above the floor, these are stained in a custom inky blue colour – the interiors are done in Indian Ink Melamine. The existing entrance door has also been stained in the same dark blue timber stain to give a continuous and purposeful look to the room.
A moody and textural material pallet was specified, this made up of dark burnished metal look porcelain tiles, a lighter grey rock salt porcelain tile which were specified to flow from the hallway into the bathroom and up the back wall.
A wall has been designed to divide the toilet and the vanity and create a more private area for the toilet so its dominance in the room is minimised - the focal areas are the large shower at the end of the room bath and vanity.
The freestanding bath has its own tumbled natural limestone stone wall with a long-recessed shelving niche behind the bath - smooth tiles for the internal surrounds which are mitred to the rough outer tiles all carefully planned to ensure the best and most practical solution was achieved. The vanity top is also a feature element, made in Bengal black stone with specially designed grooves creating a rock edge.
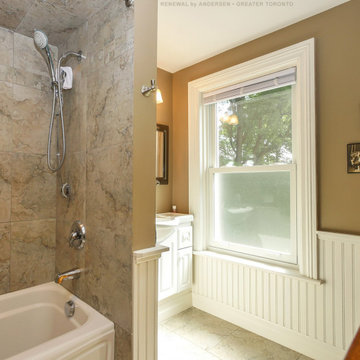
New double hung window we installed in this gorgeous bathroom. The lovely bathroom with charming style and white wainscoting all around looks awesome with this large white replacement window we installed. Get started replacing your windows and doors with Renewal by Andersen of Greater Toronto serving most of Ontario.
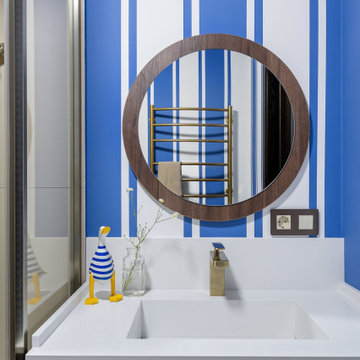
Сан. узел в морском стиле, который создает иллюзию в каюты в многоквартирном доме. Необычное сочетание бежевого керамогранита, темного дерева и ярких сине белых полос.
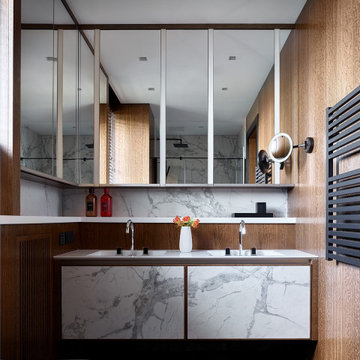
Cette image montre une grande salle de bain blanche et bois design avec un placard à porte affleurante, des portes de placard blanches, WC suspendus, un carrelage marron, des carreaux en terre cuite, un mur marron, un sol en carrelage de porcelaine, un lavabo encastré, un plan de toilette en surface solide, un sol multicolore, un plan de toilette blanc, meuble double vasque, meuble-lavabo suspendu, boiseries et une cabine de douche à porte battante.
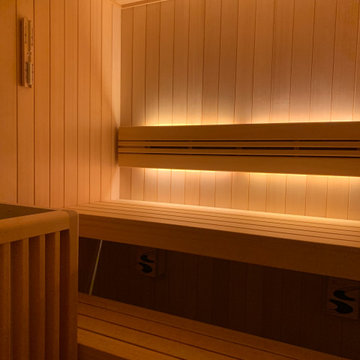
サウナ
Cette image montre un sauna minimaliste de taille moyenne avec un mur marron, un plafond en bois et boiseries.
Cette image montre un sauna minimaliste de taille moyenne avec un mur marron, un plafond en bois et boiseries.
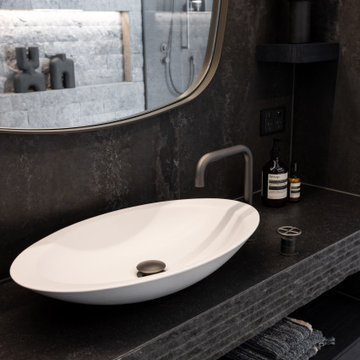
This bathroom was designed for specifically for my clients’ overnight guests.
My clients felt their previous bathroom was too light and sparse looking and asked for a more intimate and moodier look.
The mirror, tapware and bathroom fixtures have all been chosen for their soft gradual curves which create a flow on effect to each other, even the tiles were chosen for their flowy patterns. The smoked bronze lighting, door hardware, including doorstops were specified to work with the gun metal tapware.
A 2-metre row of deep storage drawers’ float above the floor, these are stained in a custom inky blue colour – the interiors are done in Indian Ink Melamine. The existing entrance door has also been stained in the same dark blue timber stain to give a continuous and purposeful look to the room.
A moody and textural material pallet was specified, this made up of dark burnished metal look porcelain tiles, a lighter grey rock salt porcelain tile which were specified to flow from the hallway into the bathroom and up the back wall.
A wall has been designed to divide the toilet and the vanity and create a more private area for the toilet so its dominance in the room is minimised - the focal areas are the large shower at the end of the room bath and vanity.
The freestanding bath has its own tumbled natural limestone stone wall with a long-recessed shelving niche behind the bath - smooth tiles for the internal surrounds which are mitred to the rough outer tiles all carefully planned to ensure the best and most practical solution was achieved. The vanity top is also a feature element, made in Bengal black stone with specially designed grooves creating a rock edge.
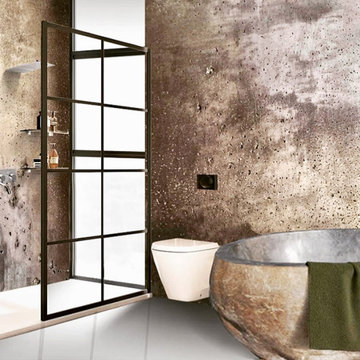
Inspiration pour une salle d'eau grise et blanche chalet en bois foncé de taille moyenne avec placards, une baignoire indépendante, une douche, WC suspendus, un carrelage marron, des dalles de pierre, un mur marron, sol en béton ciré, une vasque, un plan de toilette en quartz modifié, un sol gris, aucune cabine, un plan de toilette marron, meuble simple vasque, meuble-lavabo encastré, différents designs de plafond et boiseries.
Idées déco de salles de bain avec un mur marron et boiseries
1