Idées déco de salles de bain en bois brun avec buanderie
Trier par :
Budget
Trier par:Populaires du jour
1 - 20 sur 304 photos
1 sur 3

Garage conversion into Additional Dwelling Unit / Tiny House
Idée de décoration pour une petite salle d'eau design en bois brun avec une douche d'angle, WC à poser, un carrelage blanc, un carrelage métro, un mur blanc, un sol en linoléum, un plan vasque, un sol gris, une cabine de douche à porte battante, buanderie, meuble simple vasque, meuble-lavabo encastré et un placard à porte plane.
Idée de décoration pour une petite salle d'eau design en bois brun avec une douche d'angle, WC à poser, un carrelage blanc, un carrelage métro, un mur blanc, un sol en linoléum, un plan vasque, un sol gris, une cabine de douche à porte battante, buanderie, meuble simple vasque, meuble-lavabo encastré et un placard à porte plane.

A custom shower stall was provided in this bathroom. The angle matches the exterior wall and the stall is extra large to give the owner extra space within. A built-in seat and alcove were necessary features and were built into the design early on. The owner provided the three-part shower head which includes a rain feature to mimic the waterfall tiles.

Aménagement d'une petite salle de bain moderne en bois brun pour enfant avec une baignoire en alcôve, un combiné douche/baignoire, un carrelage blanc, des carreaux de porcelaine, un mur blanc, un sol en carrelage de porcelaine, une vasque, un plan de toilette en stratifié, un sol gris, un plan de toilette marron, buanderie, meuble double vasque et meuble-lavabo suspendu.
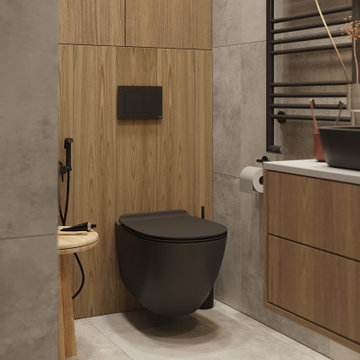
Aménagement d'une petite douche en alcôve principale et blanche et bois contemporaine en bois brun avec un placard à porte plane, WC suspendus, un carrelage gris, des carreaux de porcelaine, un mur gris, un sol en carrelage de porcelaine, un lavabo posé, un plan de toilette en surface solide, un sol gris, une cabine de douche à porte battante, un plan de toilette blanc, buanderie, meuble simple vasque et meuble-lavabo suspendu.

Well, it's finally completed and the final photo shoot is done. ⠀
It's such an amazing feeling when our clients are ecstatic with the final outcome. What started out as an unfinished, rough-in only room has turned into an amazing "spa-throom" and boutique hotel ensuite bathroom.⠀
*⠀
We are over-the-moon proud to be able to give our clients a new space, for many generations to come. ⠀
*PS, the entire family will be at home for the weekend to enjoy it too...⠀
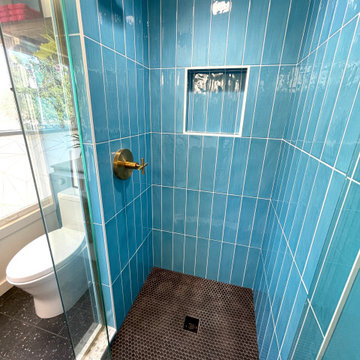
Modern and fun bathroom with built in washer/dryer. Floating walnut vanity with terrazzo countertop. The owner provided a custom mural to complete the desgn.
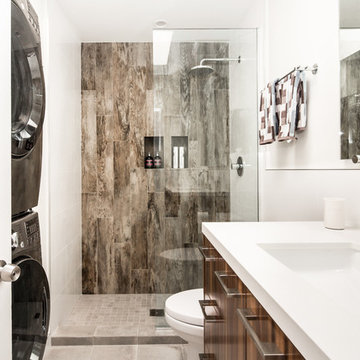
Complete Guest bathroom remodel. Including wood grain porcelain tile, frameless shower door, custom walnut cabinet, quartz countertop
Idée de décoration pour une salle de bain design en bois brun de taille moyenne avec un placard à porte plane, un carrelage marron, un mur blanc, un lavabo encastré, des carreaux de porcelaine, un sol en carrelage de porcelaine, un plan de toilette en surface solide, un sol gris, aucune cabine et buanderie.
Idée de décoration pour une salle de bain design en bois brun de taille moyenne avec un placard à porte plane, un carrelage marron, un mur blanc, un lavabo encastré, des carreaux de porcelaine, un sol en carrelage de porcelaine, un plan de toilette en surface solide, un sol gris, aucune cabine et buanderie.
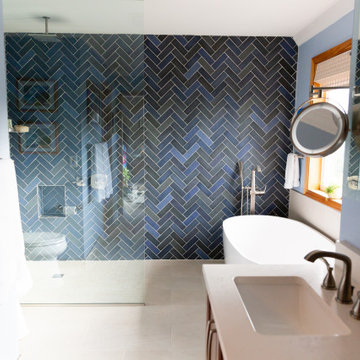
Transitional bathrooms and utility room with a coastal feel. Accents of blue and green help bring the outside in.
Idée de décoration pour une grande salle de bain principale marine en bois brun avec un placard avec porte à panneau encastré, une baignoire indépendante, une douche à l'italienne, un carrelage bleu, des carreaux de porcelaine, un mur bleu, un sol en carrelage de porcelaine, un lavabo encastré, un plan de toilette en quartz modifié, un sol beige, aucune cabine, un plan de toilette beige, buanderie, meuble double vasque et meuble-lavabo encastré.
Idée de décoration pour une grande salle de bain principale marine en bois brun avec un placard avec porte à panneau encastré, une baignoire indépendante, une douche à l'italienne, un carrelage bleu, des carreaux de porcelaine, un mur bleu, un sol en carrelage de porcelaine, un lavabo encastré, un plan de toilette en quartz modifié, un sol beige, aucune cabine, un plan de toilette beige, buanderie, meuble double vasque et meuble-lavabo encastré.

Both eclectic and refined, the bathrooms at our Summer Hill project are unique and reflects the owners lifestyle. Beach style, yet unequivocally elegant the floors feature encaustic concrete tiles paired with elongated white subway tiles. Aged brass taper by Brodware is featured as is a freestanding black bath and fittings and a custom made timber vanity.
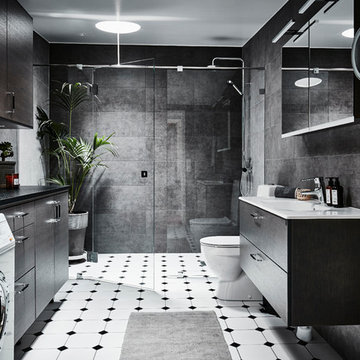
Anders Bergstedt
Exemple d'une salle de bain tendance en bois brun de taille moyenne avec un placard à porte plane, WC à poser, un carrelage gris, des carreaux de céramique, un sol en carrelage de céramique, une grande vasque, un plan de toilette en stratifié, une cabine de douche à porte battante, un mur gris, un sol blanc et buanderie.
Exemple d'une salle de bain tendance en bois brun de taille moyenne avec un placard à porte plane, WC à poser, un carrelage gris, des carreaux de céramique, un sol en carrelage de céramique, une grande vasque, un plan de toilette en stratifié, une cabine de douche à porte battante, un mur gris, un sol blanc et buanderie.
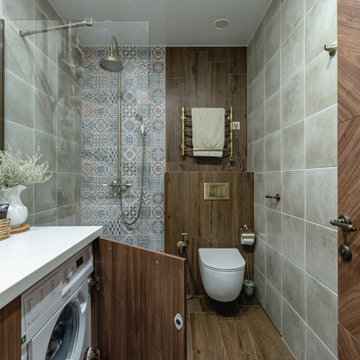
Inspiration pour une petite salle d'eau marine en bois brun avec un placard à porte plane, une douche ouverte, WC suspendus, des carreaux de porcelaine, un mur beige, un sol en carrelage de porcelaine, un lavabo encastré, un plan de toilette en surface solide, aucune cabine, un plan de toilette blanc, buanderie, meuble simple vasque et meuble-lavabo sur pied.
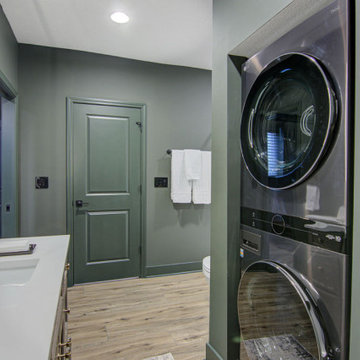
Our clients wanted a speakeasy vibe for their basement as they love to entertain. We achieved this look/feel with the dark moody paint color matched with the brick accent tile and beams. The clients have a big family, love to host and also have friends and family from out of town! The guest bedroom and bathroom was also a must for this space - they wanted their family and friends to have a beautiful and comforting stay with everything they would need! With the bathroom we did the shower with beautiful white subway tile. The fun LED mirror makes a statement with the custom vanity and fixtures that give it a pop. We installed the laundry machine and dryer in this space as well with some floating shelves. There is a booth seating and lounge area plus the seating at the bar area that gives this basement plenty of space to gather, eat, play games or cozy up! The home bar is great for any gathering and the added bedroom and bathroom make this the basement the perfect space!
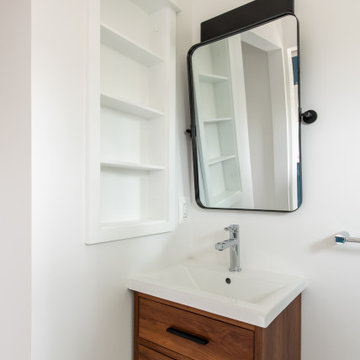
Garage conversion into Additional Dwelling Unit / Tiny House
Idée de décoration pour une petite salle d'eau design en bois brun avec un placard en trompe-l'oeil, une douche d'angle, WC à poser, un carrelage blanc, un carrelage métro, un mur blanc, un sol en linoléum, un plan vasque, un sol gris, une cabine de douche à porte battante, buanderie, meuble simple vasque et meuble-lavabo encastré.
Idée de décoration pour une petite salle d'eau design en bois brun avec un placard en trompe-l'oeil, une douche d'angle, WC à poser, un carrelage blanc, un carrelage métro, un mur blanc, un sol en linoléum, un plan vasque, un sol gris, une cabine de douche à porte battante, buanderie, meuble simple vasque et meuble-lavabo encastré.
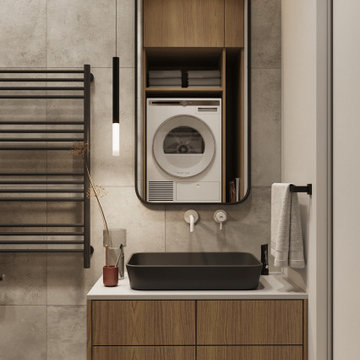
Exemple d'une petite douche en alcôve principale et blanche et bois tendance en bois brun avec un placard à porte plane, WC suspendus, un carrelage gris, des carreaux de porcelaine, un mur gris, un sol en carrelage de porcelaine, un lavabo posé, un plan de toilette en surface solide, un sol gris, une cabine de douche à porte battante, un plan de toilette blanc, buanderie, meuble simple vasque et meuble-lavabo suspendu.
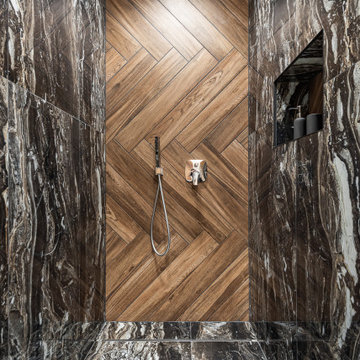
Exemple d'une douche en alcôve tendance en bois brun de taille moyenne avec un placard à porte plane, WC suspendus, un carrelage noir, des carreaux de porcelaine, un mur gris, un sol en bois brun, un lavabo suspendu, un plan de toilette en surface solide, un sol marron, une cabine de douche à porte battante, un plan de toilette blanc, buanderie, meuble simple vasque et meuble-lavabo suspendu.
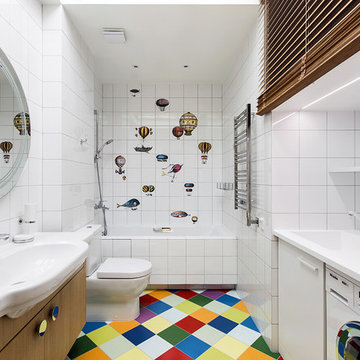
Борис Бочкарев
Cette photo montre une salle de bain tendance en bois brun pour enfant avec un placard à porte plane, une baignoire en alcôve, un combiné douche/baignoire, WC séparés, un carrelage multicolore, un carrelage blanc, un mur blanc, un sol en carrelage de céramique, un lavabo intégré et buanderie.
Cette photo montre une salle de bain tendance en bois brun pour enfant avec un placard à porte plane, une baignoire en alcôve, un combiné douche/baignoire, WC séparés, un carrelage multicolore, un carrelage blanc, un mur blanc, un sol en carrelage de céramique, un lavabo intégré et buanderie.
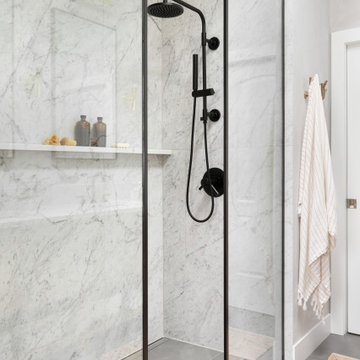
Modern bathroom remodel.
Cette photo montre une salle de bain principale moderne en bois brun de taille moyenne avec un placard en trompe-l'oeil, une douche à l'italienne, WC séparés, un carrelage gris, des carreaux de porcelaine, un mur gris, un sol en carrelage de porcelaine, un lavabo encastré, un plan de toilette en quartz modifié, un sol gris, aucune cabine, un plan de toilette blanc, buanderie, meuble double vasque, meuble-lavabo encastré et un plafond voûté.
Cette photo montre une salle de bain principale moderne en bois brun de taille moyenne avec un placard en trompe-l'oeil, une douche à l'italienne, WC séparés, un carrelage gris, des carreaux de porcelaine, un mur gris, un sol en carrelage de porcelaine, un lavabo encastré, un plan de toilette en quartz modifié, un sol gris, aucune cabine, un plan de toilette blanc, buanderie, meuble double vasque, meuble-lavabo encastré et un plafond voûté.
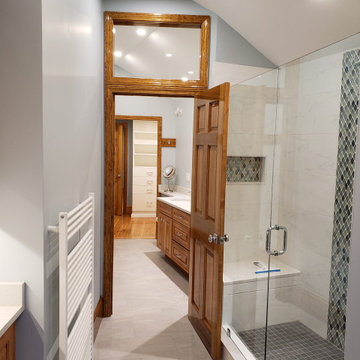
A view into the master dressing area which includes two sinks, a bench, towel racks and the master closet beyond.
Idées déco pour une douche en alcôve principale contemporaine en bois brun de taille moyenne avec un placard avec porte à panneau surélevé, un bidet, un carrelage blanc, du carrelage en marbre, un mur bleu, un sol en carrelage de céramique, un lavabo encastré, un plan de toilette en quartz modifié, un sol gris, une cabine de douche à porte battante, un plan de toilette blanc, buanderie, meuble double vasque, meuble-lavabo encastré et un plafond voûté.
Idées déco pour une douche en alcôve principale contemporaine en bois brun de taille moyenne avec un placard avec porte à panneau surélevé, un bidet, un carrelage blanc, du carrelage en marbre, un mur bleu, un sol en carrelage de céramique, un lavabo encastré, un plan de toilette en quartz modifié, un sol gris, une cabine de douche à porte battante, un plan de toilette blanc, buanderie, meuble double vasque, meuble-lavabo encastré et un plafond voûté.
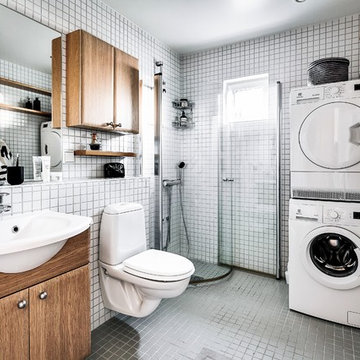
Foto: Nero Interior
Såld av Nomad Mäkleri
Idée de décoration pour une salle de bain nordique en bois brun avec un placard à porte plane, une douche d'angle, un carrelage blanc, mosaïque, un lavabo posé, un sol gris et buanderie.
Idée de décoration pour une salle de bain nordique en bois brun avec un placard à porte plane, une douche d'angle, un carrelage blanc, mosaïque, un lavabo posé, un sol gris et buanderie.
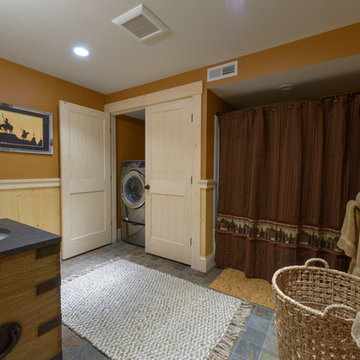
Built by Old Hampshire Designs, Inc.
John W. Hession, Photographer
Cette image montre une salle de bain chalet en bois brun de taille moyenne avec une baignoire en alcôve, un lavabo encastré, un plan de toilette en surface solide, une cabine de douche avec un rideau et buanderie.
Cette image montre une salle de bain chalet en bois brun de taille moyenne avec une baignoire en alcôve, un lavabo encastré, un plan de toilette en surface solide, une cabine de douche avec un rideau et buanderie.
Idées déco de salles de bain en bois brun avec buanderie
1