Idées déco de salles de bain avec un sol marron et buanderie
Trier par :
Budget
Trier par:Populaires du jour
1 - 20 sur 345 photos
1 sur 3

Во время разработки проекта встал вопрос о том, какой материал можно использовать кроме плитки, после чего дизайнером было предложено разбавить серый интерьер натуральным теплым деревом, которое с легкостью переносит влажность. Конечно же, это дерево - тик. В результате, пол и стена напротив входа были выполнены в этом материале. В соответствии с концепцией гостиной, мы сочетали его с серым материалом: плиткой под камень; а зону ванной выделили иной плиткой затейливой формы.
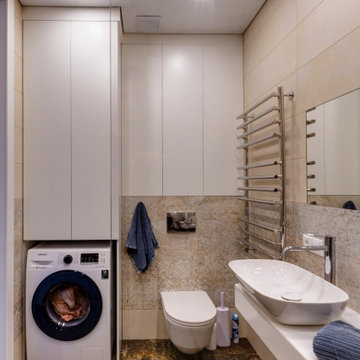
Idée de décoration pour une salle d'eau design de taille moyenne avec WC suspendus, un carrelage beige, des carreaux de porcelaine, une vasque, un sol marron, un plan de toilette blanc, buanderie, meuble-lavabo suspendu et meuble simple vasque.
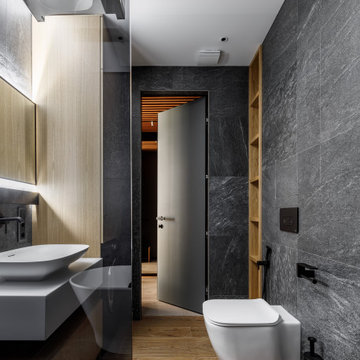
Exemple d'une salle de bain tendance avec une baignoire indépendante, un espace douche bain, un carrelage noir, un sol marron, des toilettes cachées et buanderie.
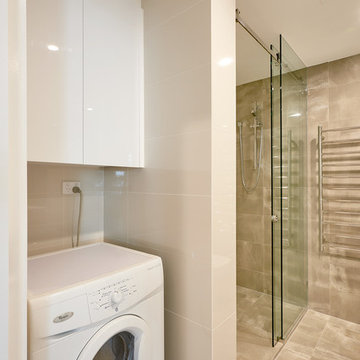
In small spaces such as this, not having any wasted space is key. This bathroom has also been converted to include a laundry area. The washer and some overhead cupboards allow the resident to achieve efficiency in the home.

Дизайнерский ремонт ванной комнаты в темных тонах
Idée de décoration pour une petite salle de bain principale design avec un placard sans porte, des portes de placard blanches, une baignoire indépendante, WC suspendus, un carrelage gris, un mur gris, un sol en carrelage imitation parquet, un lavabo suspendu, un plan de toilette en carrelage, un sol marron, un plan de toilette gris, buanderie, meuble simple vasque, meuble-lavabo suspendu et des carreaux de céramique.
Idée de décoration pour une petite salle de bain principale design avec un placard sans porte, des portes de placard blanches, une baignoire indépendante, WC suspendus, un carrelage gris, un mur gris, un sol en carrelage imitation parquet, un lavabo suspendu, un plan de toilette en carrelage, un sol marron, un plan de toilette gris, buanderie, meuble simple vasque, meuble-lavabo suspendu et des carreaux de céramique.
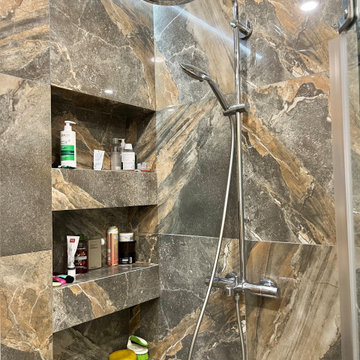
Aménagement d'une petite salle d'eau blanche et bois contemporaine avec un placard à porte plane, des portes de placard grises, une douche d'angle, WC suspendus, un carrelage multicolore, des carreaux de porcelaine, un mur multicolore, un sol en carrelage de porcelaine, un lavabo intégré, un sol marron, une cabine de douche à porte battante, un plan de toilette blanc, buanderie, meuble simple vasque et meuble-lavabo sur pied.

Homeowner and GB General Contractors Inc had a long-standing relationship, this project was the 3rd time that the Owners’ and Contractor had worked together on remodeling or build. Owners’ wanted to do a small remodel on their 1970's brick home in preparation for their upcoming retirement.
In the beginning "the idea" was to make a few changes, the final result, however, turned to a complete demo (down to studs) of the existing 2500 sf including the addition of an enclosed patio and oversized 2 car garage.
Contractor and Owners’ worked seamlessly together to create a home that can be enjoyed and cherished by the family for years to come. The Owners’ dreams of a modern farmhouse with "old world styles" by incorporating repurposed wood, doors, and other material from a barn that was on the property.
The transforming was stunning, from dark and dated to a bright, spacious, and functional. The entire project is a perfect example of close communication between Owners and Contractors.
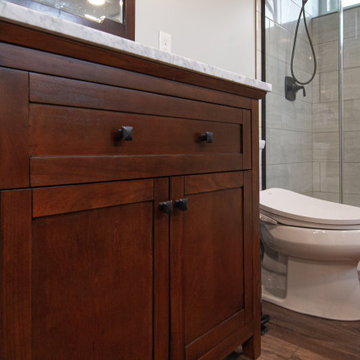
Aménagement d'une salle de bain avec une douche d'angle, WC séparés, un lavabo encastré, un sol marron, une cabine de douche à porte battante, buanderie, meuble simple vasque et meuble-lavabo encastré.

Cette image montre une grande salle de bain principale vintage en bois foncé avec un placard à porte shaker, une douche d'angle, un carrelage multicolore, un mur beige, un sol en bois brun, un lavabo encastré, un sol marron, aucune cabine, un plan de toilette beige, buanderie, meuble double vasque et meuble-lavabo encastré.
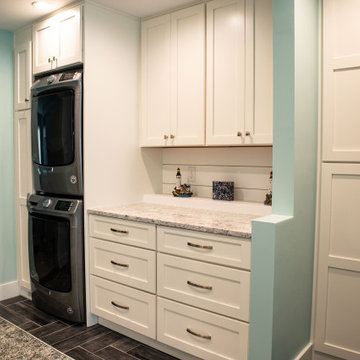
Aménagement d'une grande salle de bain principale bord de mer avec une baignoire indépendante, une douche ouverte, un mur bleu, un sol en carrelage de céramique, un sol marron, aucune cabine, un plan de toilette gris, buanderie, meuble double vasque et du lambris de bois.
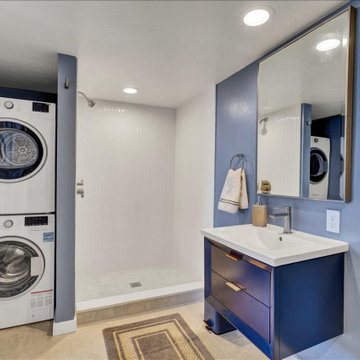
Cette photo montre une douche en alcôve tendance de taille moyenne pour enfant avec un placard à porte shaker, des portes de placard bleues, WC à poser, un carrelage blanc, des carreaux de céramique, un mur bleu, un lavabo posé, un sol marron, une cabine de douche avec un rideau, un plan de toilette blanc, buanderie, meuble simple vasque et meuble-lavabo suspendu.
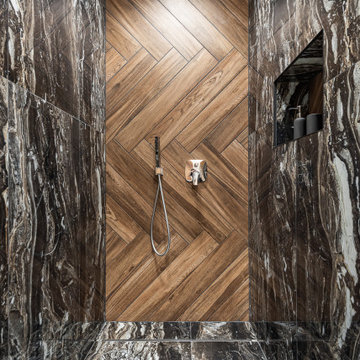
Exemple d'une douche en alcôve tendance en bois brun de taille moyenne avec un placard à porte plane, WC suspendus, un carrelage noir, des carreaux de porcelaine, un mur gris, un sol en bois brun, un lavabo suspendu, un plan de toilette en surface solide, un sol marron, une cabine de douche à porte battante, un plan de toilette blanc, buanderie, meuble simple vasque et meuble-lavabo suspendu.
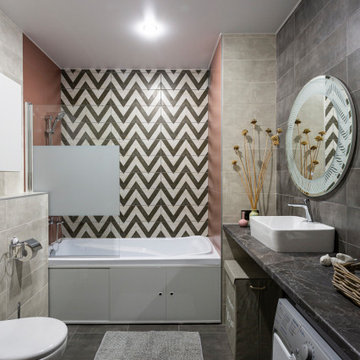
Настольная раковина и стиральная машина под столешницей.
Idées déco pour une salle de bain principale industrielle de taille moyenne avec une baignoire en alcôve, un combiné douche/baignoire, WC suspendus, des carreaux de céramique, un sol en carrelage de porcelaine, une vasque, un plan de toilette en stratifié, un sol marron, une cabine de douche avec un rideau, un plan de toilette noir, buanderie et meuble simple vasque.
Idées déco pour une salle de bain principale industrielle de taille moyenne avec une baignoire en alcôve, un combiné douche/baignoire, WC suspendus, des carreaux de céramique, un sol en carrelage de porcelaine, une vasque, un plan de toilette en stratifié, un sol marron, une cabine de douche avec un rideau, un plan de toilette noir, buanderie et meuble simple vasque.
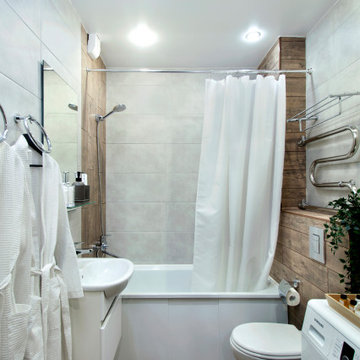
Aménagement d'une petite salle de bain principale avec des portes de placard blanches, une baignoire encastrée, WC suspendus, un carrelage marron, des carreaux de porcelaine, un mur marron, un sol en carrelage de porcelaine, un lavabo encastré, un sol marron, buanderie, meuble simple vasque et meuble-lavabo suspendu.
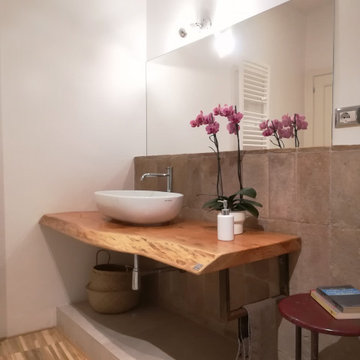
Le vecchie pianelle in cotto del solaio sono stare riusate come rivestimento. Le piastrelle della doccia riprendono motivi a smalto tipici delle ceramiche medievali, ma in maniera frammentata. La mensola in rovere rustico armonizza a da calore all'ambiente.

壁掛けのアイロンがあるか自室兼洗面室です。屋内の乾燥室でもあります
Cette photo montre une salle de bain principale chic de taille moyenne avec des portes de placard grises, un espace douche bain, WC à poser, des carreaux de porcelaine, un mur multicolore, un sol en bois brun, une vasque, un plan de toilette en béton, un sol marron, buanderie, meuble simple vasque, meuble-lavabo encastré, un plafond en papier peint et du papier peint.
Cette photo montre une salle de bain principale chic de taille moyenne avec des portes de placard grises, un espace douche bain, WC à poser, des carreaux de porcelaine, un mur multicolore, un sol en bois brun, une vasque, un plan de toilette en béton, un sol marron, buanderie, meuble simple vasque, meuble-lavabo encastré, un plafond en papier peint et du papier peint.

We really maximized space here. We moved a wall about 5 feet out and converted their basement into an amazing VRBO.
Idées déco pour une salle de bain principale de taille moyenne avec un placard à porte shaker, des portes de placard grises, une baignoire indépendante, une douche double, WC séparés, un carrelage blanc, des carreaux de céramique, un mur gris, un sol en carrelage de porcelaine, un lavabo encastré, un plan de toilette en granite, un sol marron, une cabine de douche à porte coulissante, un plan de toilette jaune, buanderie, meuble double vasque, meuble-lavabo sur pied, un plafond à caissons et boiseries.
Idées déco pour une salle de bain principale de taille moyenne avec un placard à porte shaker, des portes de placard grises, une baignoire indépendante, une douche double, WC séparés, un carrelage blanc, des carreaux de céramique, un mur gris, un sol en carrelage de porcelaine, un lavabo encastré, un plan de toilette en granite, un sol marron, une cabine de douche à porte coulissante, un plan de toilette jaune, buanderie, meuble double vasque, meuble-lavabo sur pied, un plafond à caissons et boiseries.
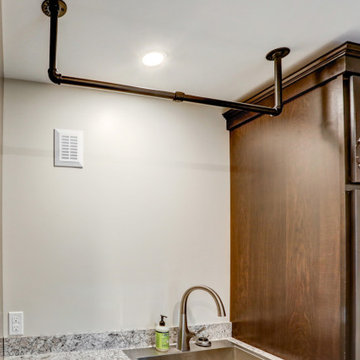
This remodel called for increased storage and updated finishes while maintaining the room's dual functionality as a bathroom and laundry room. By stacking the washer and dryer and relocating the vanity, this remodel opened up a lot of space. With the new layout, we were able to add more storage with dark espresso cabinets, and a folding center next to a stainless steel utility sink. An industrial style drying rack was mounted on the ceiling above the new vanity to add even more practical functionality to the space.
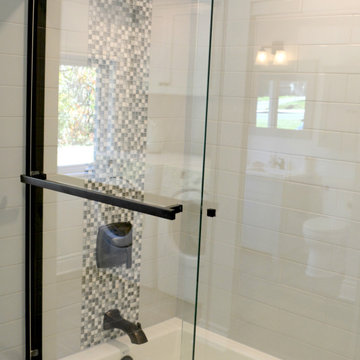
Bathroom renovation. Custom made cabinetry with pharmacy and custom made mirror. Rustic hardware and plumbing fixtures. New bath, sink and toilet. Mosaic tiles and subway tile for shower surround.

Inspiration pour une salle de bain bohème de taille moyenne avec un placard avec porte à panneau encastré, des portes de placards vertess, une baignoire indépendante, une douche ouverte, WC à poser, un carrelage vert, des carreaux de céramique, un mur rose, un sol en carrelage de céramique, un lavabo encastré, un plan de toilette en quartz modifié, un sol marron, aucune cabine, un plan de toilette blanc, buanderie, meuble double vasque, meuble-lavabo sur pied, un plafond voûté et du papier peint.
Idées déco de salles de bain avec un sol marron et buanderie
1