Idées déco de salles de bain avec des portes de placard marrons et mosaïque
Trier par :
Budget
Trier par:Populaires du jour
1 - 20 sur 741 photos
1 sur 3

Une salle de bain épurée qui combine l’élégance du chêne avec une mosaïque présente tant au sol qu’au mur, accompagné d’une structure de verrière réalisée en verre flûte.
Les accents dorés dispersés dans la salle de bain se démarquent en contraste avec la mosaïque.
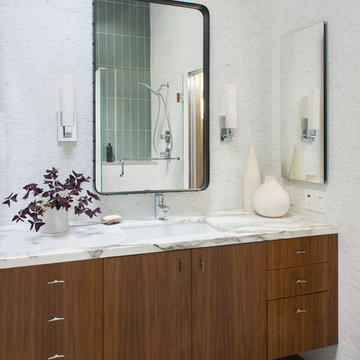
Ben Gebo Photography
Réalisation d'une salle de bain vintage avec un placard à porte plane, des portes de placard marrons, un carrelage blanc, mosaïque, un lavabo encastré et un sol gris.
Réalisation d'une salle de bain vintage avec un placard à porte plane, des portes de placard marrons, un carrelage blanc, mosaïque, un lavabo encastré et un sol gris.

Exemple d'une salle de bain industrielle avec des portes de placard marrons, un carrelage noir, mosaïque, une vasque, un plan de toilette en bois, un plan de toilette marron et un placard à porte plane.
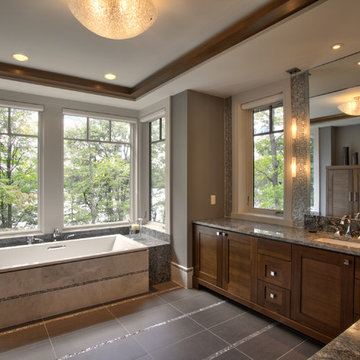
Saari & Forrai Photography
Briarwood II Construction
Aménagement d'une salle de bain principale moderne de taille moyenne avec un placard à porte shaker, des portes de placard marrons, une baignoire posée, un carrelage gris, mosaïque, un mur gris, un sol en carrelage de céramique, un lavabo encastré, un plan de toilette en granite, un sol gris, un plan de toilette gris, meuble double vasque, meuble-lavabo encastré et un plafond voûté.
Aménagement d'une salle de bain principale moderne de taille moyenne avec un placard à porte shaker, des portes de placard marrons, une baignoire posée, un carrelage gris, mosaïque, un mur gris, un sol en carrelage de céramique, un lavabo encastré, un plan de toilette en granite, un sol gris, un plan de toilette gris, meuble double vasque, meuble-lavabo encastré et un plafond voûté.
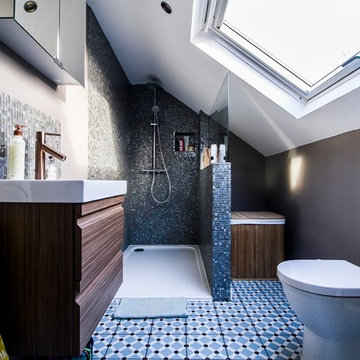
Gilda Cevasco Photography
Idée de décoration pour une grande salle de bain principale bohème avec un placard à porte plane, des portes de placard marrons, une douche ouverte, WC à poser, un carrelage gris, mosaïque, un mur gris, un sol en carrelage de porcelaine, un lavabo posé, un sol bleu et aucune cabine.
Idée de décoration pour une grande salle de bain principale bohème avec un placard à porte plane, des portes de placard marrons, une douche ouverte, WC à poser, un carrelage gris, mosaïque, un mur gris, un sol en carrelage de porcelaine, un lavabo posé, un sol bleu et aucune cabine.
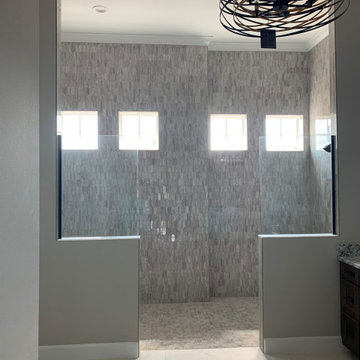
Cette photo montre une grande salle de bain principale tendance avec un placard avec porte à panneau surélevé, des portes de placard marrons, une douche double, WC à poser, mosaïque, un sol en carrelage de porcelaine, un lavabo posé, un plan de toilette en granite, un sol blanc, aucune cabine, un plan de toilette beige, meuble double vasque et meuble-lavabo encastré.

This home had a very small bathroom for the combined use of their teenagers and guests. The space was a tight 5'x7'. By adding just 2 feet by taking the space from the closet in an adjoining room, we were able to make this bathroom more functional and feel much more spacious.
The show-stopper is the glass and metal mosaic wall tile above the vanity. The chevron tile in the shower niche complements the wall tile nicely, while having plenty of style on its own.
To tie everything together, we continued the same tile from the shower all around the room to create a wainscot.
The weathered-look hexagon floor tile is stylish yet subtle.
We chose to use a heavily frosted door to keep the room feeling lighter and more spacious.
Often when you have a lot of elements that can totally stand on their own, it can overwhelm a space. However, in this case everything complements the other. The style is fun and stylish for the every-day use of teenagers and young adults, while still being sophisticated enough for use by guests.

Cette image montre une salle de bain principale minimaliste de taille moyenne avec un placard à porte plane, des portes de placard marrons, une baignoire indépendante, un espace douche bain, WC à poser, un carrelage beige, mosaïque, un mur beige, un sol en carrelage de porcelaine, un plan de toilette en quartz modifié, un sol gris, une cabine de douche à porte battante, un plan de toilette blanc, un banc de douche, meuble double vasque, meuble-lavabo suspendu et un plafond voûté.
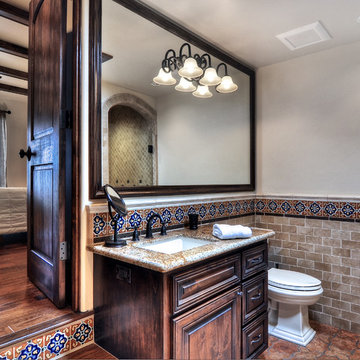
Idées déco pour une salle de bain principale méditerranéenne de taille moyenne avec un placard avec porte à panneau surélevé, des portes de placard marrons, une douche d'angle, un carrelage beige, mosaïque, un mur blanc, un sol en carrelage de porcelaine, un lavabo encastré, un plan de toilette en granite, un sol marron et une cabine de douche à porte battante.
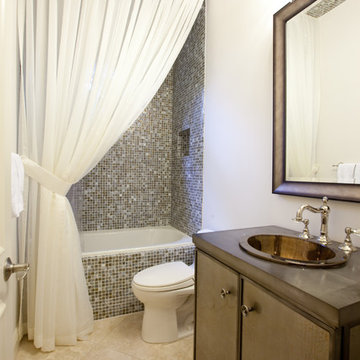
Aménagement d'une salle d'eau classique de taille moyenne avec mosaïque, un placard à porte plane, des portes de placard marrons, une baignoire en alcôve, un combiné douche/baignoire, un carrelage multicolore, un mur blanc, un sol en travertin, un lavabo posé, un plan de toilette en béton, un sol beige et une cabine de douche avec un rideau.
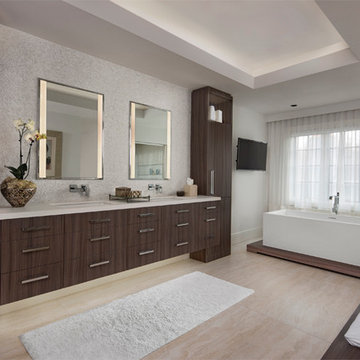
Réalisation d'une grande salle de bain principale tradition avec un placard à porte plane, des portes de placard marrons, une baignoire indépendante, un carrelage blanc, mosaïque, un mur blanc, un sol en travertin, un lavabo encastré, un plan de toilette en quartz modifié et un sol beige.

Cette image montre une petite salle de bain principale vintage avec des portes de placard marrons, un carrelage multicolore, mosaïque, un mur noir, un sol en ardoise, un lavabo posé, un plan de toilette en quartz modifié, un sol noir, un plan de toilette blanc, meuble simple vasque et meuble-lavabo encastré.

These are highlights from several of our recent home stagings. We do the Feng Shui, and work out the design plan with our partner, Val, of No. 1. Staging. We have access to custom furniture, we specialize in art procurement, and and we also use pieces from Val’s high-end lighting company, No Ordinary Light.
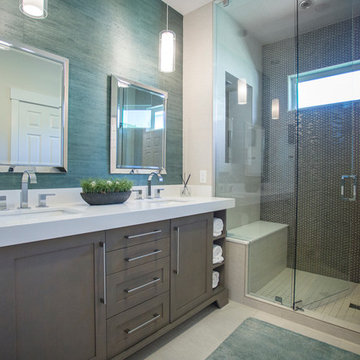
Darryl Dobson
Exemple d'une douche en alcôve chic avec un placard à porte shaker, des portes de placard marrons, un carrelage marron, mosaïque, un mur bleu, un lavabo encastré et une cabine de douche à porte battante.
Exemple d'une douche en alcôve chic avec un placard à porte shaker, des portes de placard marrons, un carrelage marron, mosaïque, un mur bleu, un lavabo encastré et une cabine de douche à porte battante.

Idées déco pour une salle de bain principale classique de taille moyenne avec un placard à porte plane, des portes de placard marrons, une baignoire indépendante, un espace douche bain, WC suspendus, un carrelage blanc, mosaïque, un mur blanc, carreaux de ciment au sol, un lavabo encastré, un plan de toilette en quartz modifié, un sol marron, une cabine de douche à porte battante, un plan de toilette blanc, une niche, meuble simple vasque et meuble-lavabo sur pied.
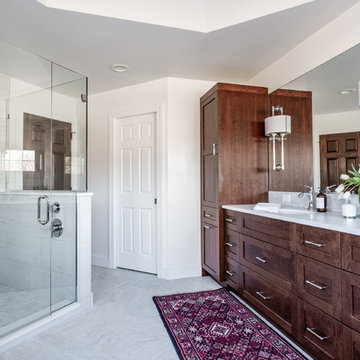
This project is proof again that even if your space has some kooky architecture, it's possible to get a clean and calm effect. Nothing about this large bathroom is 90 degrees: the walls angle and above the tub is a partially lofted octagonal ceiling. For the remodel, we conscientiously designed architectural elements and finishes to counter all that business. Walls now blend into both ceiling and the ground color of the tile. Tile is all rectangular and a consistent tone, and we made sure tile lines were continuous around the space. Fixture finishes match throughout (which we don't always do!). Transitioning from this before to this after was about more than stripping wallpaper and upgrading fixtures and finishes. Nothing like a good challenging space to keep us on our toes!
Photos by Addison Group LLC
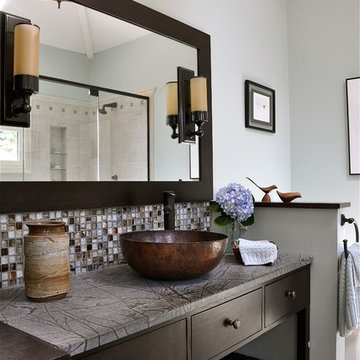
Aménagement d'une douche en alcôve principale contemporaine de taille moyenne avec mosaïque, un plan de toilette en stéatite, une vasque, un placard à porte plane, des portes de placard marrons, WC à poser, un carrelage gris, un mur bleu, un sol en carrelage de porcelaine, un sol gris, une cabine de douche à porte battante et un plan de toilette gris.

Focusing here on the custom bow-front vanity with marble countertop and a pair of vertical wall sconces flanking the mirror over a single under-mount sink. The white and grey glass mosaic tile colors relate to this luxurious bathroom’s foggy Bay Area location, and the silver finish tones in. Vertical light fixtures either side of the mirror make for perfect balance when shaving or applying make-up. Oversized floor tiles outside the shower echo the smaller floor tiles inside. All the colors are working in harmony for a peaceful and uplifting space.

The main bath was the last project after finishing this home's bamboo kitchen and master bathroom.
While the layout stayed the same, we were able to bring more storage into the space with a new vanity cabinet, and a medicine cabinet mirror. We removed the shower and surround and placed a more modern tub with a glass shower door to make the space more open.
The mosaic green tile was what inspired the feel of the whole room, complementing the soft brown and tan tiles. The green accent is found throughout the room including the wall paint, accessories, and even the countertop.
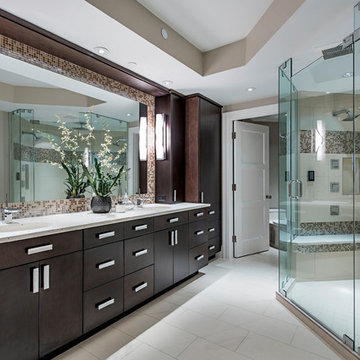
Cette image montre une douche en alcôve principale marine avec un placard à porte plane, des portes de placard marrons, un carrelage beige, un carrelage marron, mosaïque, un mur beige, un lavabo encastré, un sol beige, une cabine de douche à porte battante, un plan de toilette beige et un plan de toilette en quartz.
Idées déco de salles de bain avec des portes de placard marrons et mosaïque
1