Idées déco de salles de bain avec un carrelage vert et mosaïque
Trier par :
Budget
Trier par:Populaires du jour
1 - 20 sur 1 121 photos
1 sur 3

Une salle de bain épurée qui combine l’élégance du chêne avec une mosaïque présente tant au sol qu’au mur, accompagné d’une structure de verrière réalisée en verre flûte.
Les accents dorés dispersés dans la salle de bain se démarquent en contraste avec la mosaïque.

Réalisation d'une grande salle de bain design avec mosaïque, un placard à porte plane, des portes de placard grises, un carrelage vert, un sol en carrelage de terre cuite, un lavabo encastré, un plan de toilette en quartz modifié et un mur beige.

This view of the newly added primary bathroom shows the alcove shower featuring green ombre mosaic tile from Artistic Tile, a granite shower bench matching the countertops, and a sliding glass door.

Leave the concrete jungle behind as you step into the serene colors of nature brought together in this couples shower spa. Luxurious Gold fixtures play against deep green picket fence tile and cool marble veining to calm, inspire and refresh your senses at the end of the day.

Cette image montre une salle de bain en bois brun de taille moyenne pour enfant avec un placard à porte plane, une baignoire posée, un combiné douche/baignoire, WC à poser, un carrelage vert, mosaïque, un mur blanc, un sol en carrelage de porcelaine, un lavabo intégré, un plan de toilette en bois, un sol noir, une cabine de douche à porte coulissante, un plan de toilette marron, meuble double vasque et meuble-lavabo sur pied.
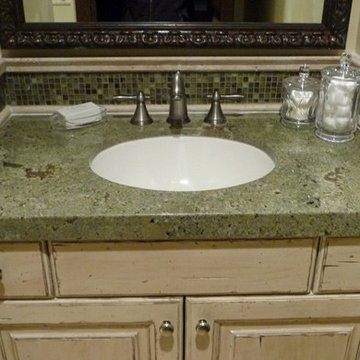
Terry Olsen
Exemple d'une petite salle de bain chic en bois vieilli avec un lavabo encastré, un plan de toilette en granite, un carrelage vert, un mur beige, un placard avec porte à panneau surélevé, mosaïque et un plan de toilette vert.
Exemple d'une petite salle de bain chic en bois vieilli avec un lavabo encastré, un plan de toilette en granite, un carrelage vert, un mur beige, un placard avec porte à panneau surélevé, mosaïque et un plan de toilette vert.
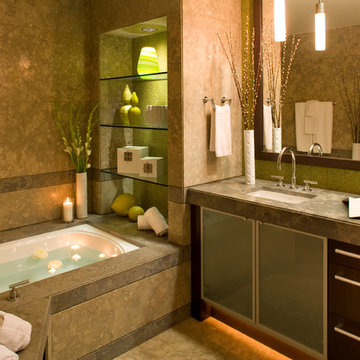
David Hewitt & Ann Garrison Architectural Photography
Aménagement d'une salle de bain contemporaine en bois foncé avec un lavabo encastré, un placard à porte vitrée, une baignoire encastrée, un carrelage vert, mosaïque et un mur en pierre.
Aménagement d'une salle de bain contemporaine en bois foncé avec un lavabo encastré, un placard à porte vitrée, une baignoire encastrée, un carrelage vert, mosaïque et un mur en pierre.
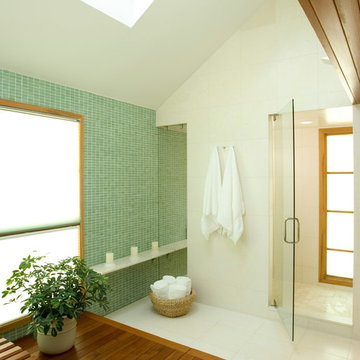
The cathedral ceiling, limestone floor/wall tiles, glass wall tile, and Japanese soaking tub create a peaceful respite in this master bathroom. Designed by Mark Brus, Architect and built by Lasley Construction

The master bathroom has radiant heating throughout the floor including the shower.
Idées déco pour une salle de bain principale bord de mer en bois foncé de taille moyenne avec une baignoire posée, un carrelage bleu, un carrelage vert, mosaïque, un mur beige, un sol en carrelage de porcelaine, un lavabo encastré, un plan de toilette en granite, un sol beige et un placard avec porte à panneau encastré.
Idées déco pour une salle de bain principale bord de mer en bois foncé de taille moyenne avec une baignoire posée, un carrelage bleu, un carrelage vert, mosaïque, un mur beige, un sol en carrelage de porcelaine, un lavabo encastré, un plan de toilette en granite, un sol beige et un placard avec porte à panneau encastré.
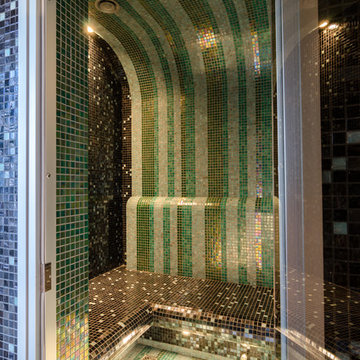
Aménagement d'une salle de bain asiatique avec un carrelage vert, un carrelage marron, mosaïque, un sol en carrelage de terre cuite, un sol multicolore et hammam.
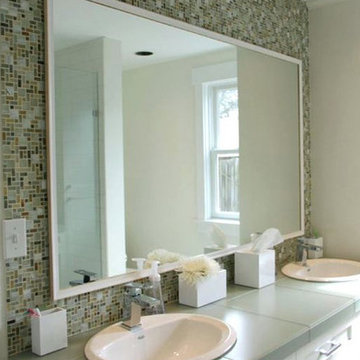
Lunada Bay Gendai Mila glass mosaic tile vanity backsplash
Exemple d'une salle de bain tendance avec des portes de placard blanches, un carrelage vert, mosaïque, un mur blanc, un lavabo posé et un plan de toilette en verre.
Exemple d'une salle de bain tendance avec des portes de placard blanches, un carrelage vert, mosaïque, un mur blanc, un lavabo posé et un plan de toilette en verre.
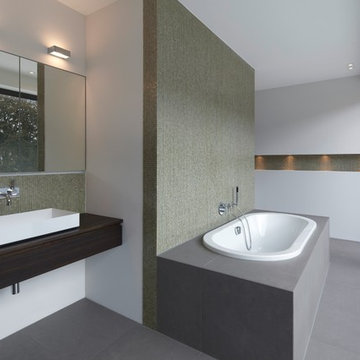
Idée de décoration pour une grande salle de bain principale design avec une baignoire posée, un carrelage vert, mosaïque, un mur blanc et une vasque.
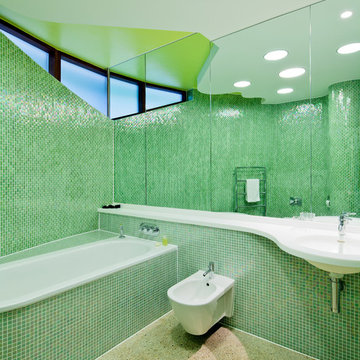
David Butler
Exemple d'une salle de bain tendance avec un carrelage vert et mosaïque.
Exemple d'une salle de bain tendance avec un carrelage vert et mosaïque.
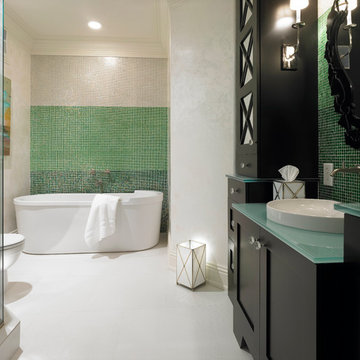
Exemple d'une salle de bain méditerranéenne avec une vasque, un placard à porte shaker, des portes de placard noires, une baignoire indépendante, un carrelage vert, mosaïque, un mur blanc, un plan de toilette en verre et un plan de toilette turquoise.

Renovation and expansion of a 1930s-era classic. Buying an old house can be daunting. But with careful planning and some creative thinking, phasing the improvements helped this family realize their dreams over time. The original International Style house was built in 1934 and had been largely untouched except for a small sunroom addition. Phase 1 construction involved opening up the interior and refurbishing all of the finishes. Phase 2 included a sunroom/master bedroom extension, renovation of an upstairs bath, a complete overhaul of the landscape and the addition of a swimming pool and terrace. And thirteen years after the owners purchased the home, Phase 3 saw the addition of a completely private master bedroom & closet, an entry vestibule and powder room, and a new covered porch.
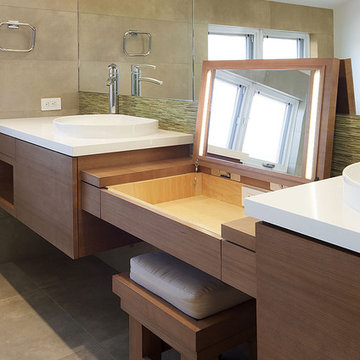
This project was the remodel of a master suite in San Francisco’s Noe Valley neighborhood. The house is an Edwardian that had a story added by a developer. The master suite was done functional yet without any personal touches. The owners wanted to personalize all aspects of the master suite: bedroom, closets and bathroom for an enhanced experience of modern luxury.
The bathroom was gutted and with an all new layout, a new shower, toilet and vanity were installed along with all new finishes.
The design scope in the bedroom was re-facing the bedroom cabinets and drawers as well as installing custom floating nightstands made of toasted bamboo. The fireplace got a new gas burning insert and was wrapped in stone mosaic tile.
The old closet was a cramped room which was removed and replaced with two-tone bamboo door closet cabinets. New lighting was installed throughout.
General Contractor:
Brad Doran
http://www.dcdbuilding.com
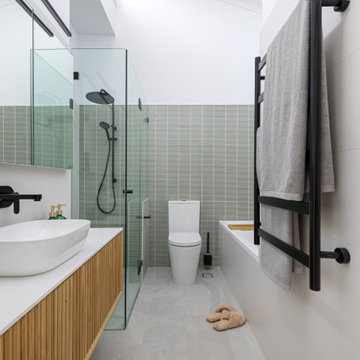
Idées déco pour une grande douche en alcôve principale moderne en bois clair avec une baignoire posée, WC séparés, un carrelage vert, mosaïque, un mur blanc, une vasque, un sol gris, une cabine de douche à porte battante, un plan de toilette blanc, une niche, meuble simple vasque et meuble-lavabo suspendu.

Leave the concrete jungle behind as you step into the serene colors of nature brought together in this couples shower spa. Luxurious Gold fixtures play against deep green picket fence tile and cool marble veining to calm, inspire and refresh your senses at the end of the day.
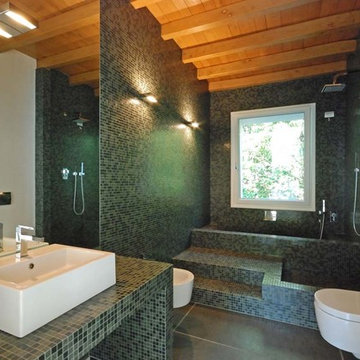
Aménagement d'une salle de bain campagne avec une douche ouverte, un carrelage vert et mosaïque.
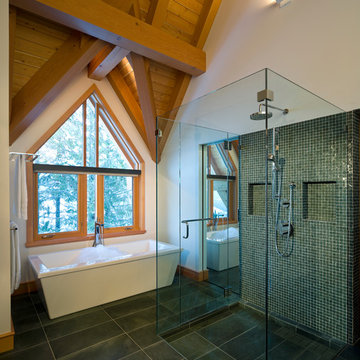
Airly ensuite has glass surrounded shower in centre with oversized soaker tub where you can enjoy the lake view through trees.
*illustrated images are from participated project while working with: Openspace Architecture Inc.
Idées déco de salles de bain avec un carrelage vert et mosaïque
1