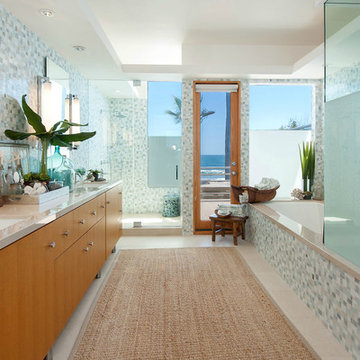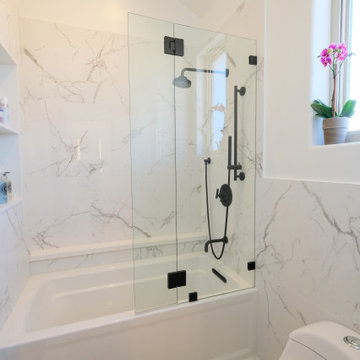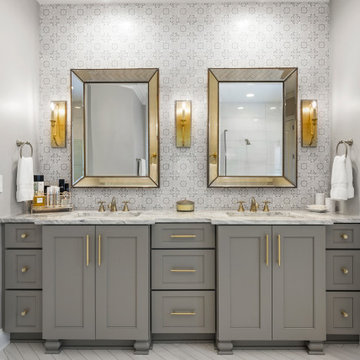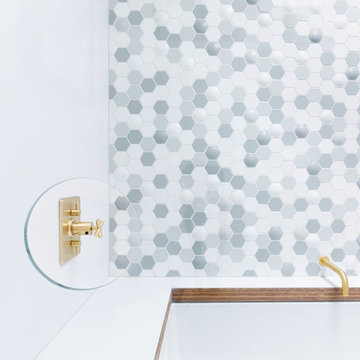Idées déco de salles de bain avec mosaïque et un lavabo encastré
Trier par :
Budget
Trier par:Populaires du jour
1 - 20 sur 10 988 photos
1 sur 3

Photo by Jordan Powers
Cette image montre une salle d'eau traditionnelle en bois foncé de taille moyenne avec un placard à porte plane, une baignoire en alcôve, un combiné douche/baignoire, WC à poser, un carrelage gris, un carrelage blanc, mosaïque, un lavabo encastré, une cabine de douche avec un rideau et un plan de toilette blanc.
Cette image montre une salle d'eau traditionnelle en bois foncé de taille moyenne avec un placard à porte plane, une baignoire en alcôve, un combiné douche/baignoire, WC à poser, un carrelage gris, un carrelage blanc, mosaïque, un lavabo encastré, une cabine de douche avec un rideau et un plan de toilette blanc.

geometric tile featuring a grid pattern contrasts with the organic nature of the large-aggregate black and white terrazzo flooring at this custom shower

Custom double vanity with perfect pull-out storage for hair products and organization!
Photos by Chris Veith
Idée de décoration pour une grande salle de bain principale tradition avec un placard à porte affleurante, une baignoire encastrée, un carrelage blanc, mosaïque, un sol en marbre, un lavabo encastré, un plan de toilette en quartz, un sol blanc, une cabine de douche à porte battante et un plan de toilette blanc.
Idée de décoration pour une grande salle de bain principale tradition avec un placard à porte affleurante, une baignoire encastrée, un carrelage blanc, mosaïque, un sol en marbre, un lavabo encastré, un plan de toilette en quartz, un sol blanc, une cabine de douche à porte battante et un plan de toilette blanc.

Bernard Andre
Cette photo montre une grande salle de bain principale tendance en bois clair avec un placard à porte plane, un mur blanc, un lavabo encastré, une cabine de douche à porte battante, un carrelage blanc, mosaïque, un sol en carrelage de porcelaine, un plan de toilette en quartz modifié, un sol gris et un plan de toilette gris.
Cette photo montre une grande salle de bain principale tendance en bois clair avec un placard à porte plane, un mur blanc, un lavabo encastré, une cabine de douche à porte battante, un carrelage blanc, mosaïque, un sol en carrelage de porcelaine, un plan de toilette en quartz modifié, un sol gris et un plan de toilette gris.

This stunning master bath remodel is a place of peace and solitude from the soft muted hues of white, gray and blue to the luxurious deep soaking tub and shower area with a combination of multiple shower heads and body jets. The frameless glass shower enclosure furthers the open feel of the room, and showcases the shower’s glittering mosaic marble and polished nickel fixtures. The separate custom vanities, elegant fixtures and dramatic crystal chandelier give the room plenty of sparkle.

Timeless and classic elegance were the inspiration for this master bathroom renovation project. The designer used a Cararra porcelain tile with mosaic accents and traditionally styled plumbing fixtures from the Kohler Artifacts collection to achieve the look. The vanity is custom from Mouser Cabinetry. The cabinet style is plaza inset in the polar glacier elect finish with black accents. The tub surround and vanity countertop are Viatera Minuet quartz.
Kyle J Caldwell Photography Inc

Martin King
Réalisation d'une grande douche en alcôve principale tradition avec un lavabo encastré, des portes de placard grises, un carrelage gris, un carrelage blanc, un mur gris, mosaïque, un sol gris, un placard à porte shaker, WC séparés, un sol en carrelage de céramique, un plan de toilette en quartz modifié et une cabine de douche à porte battante.
Réalisation d'une grande douche en alcôve principale tradition avec un lavabo encastré, des portes de placard grises, un carrelage gris, un carrelage blanc, un mur gris, mosaïque, un sol gris, un placard à porte shaker, WC séparés, un sol en carrelage de céramique, un plan de toilette en quartz modifié et une cabine de douche à porte battante.

Inspiration pour une douche en alcôve marine en bois brun avec un lavabo encastré, un placard à porte plane, une baignoire encastrée, un carrelage bleu, mosaïque et une fenêtre.

This view of the newly added primary bathroom shows the alcove shower featuring green ombre mosaic tile from Artistic Tile, a granite shower bench matching the countertops, and a sliding glass door.

Elegant update to a dated craftsman style bathroom that was full of wallpaper. Now, a warm Casa California style spa bath with some sparkly touches.
Inspiration pour une grande salle de bain principale traditionnelle avec un placard avec porte à panneau encastré, des portes de placard beiges, une baignoire indépendante, une douche d'angle, un carrelage blanc, mosaïque, un mur beige, un sol en carrelage de porcelaine, un lavabo encastré, un plan de toilette en quartz modifié, un sol beige, une cabine de douche à porte battante, un plan de toilette beige, un banc de douche, meuble simple vasque, meuble-lavabo encastré et un plafond à caissons.
Inspiration pour une grande salle de bain principale traditionnelle avec un placard avec porte à panneau encastré, des portes de placard beiges, une baignoire indépendante, une douche d'angle, un carrelage blanc, mosaïque, un mur beige, un sol en carrelage de porcelaine, un lavabo encastré, un plan de toilette en quartz modifié, un sol beige, une cabine de douche à porte battante, un plan de toilette beige, un banc de douche, meuble simple vasque, meuble-lavabo encastré et un plafond à caissons.

Leave the concrete jungle behind as you step into the serene colors of nature brought together in this couples shower spa. Luxurious Gold fixtures play against deep green picket fence tile and cool marble veining to calm, inspire and refresh your senses at the end of the day.

Contemporary bathroom project with white & blue tiles, navy vanity, chrome fixtures, alcove shower and sliding glass door. Accent wall inside the shower with blue glass& marble mosaic tiles.

Cette image montre une douche en alcôve principale traditionnelle en bois brun avec un placard en trompe-l'oeil, WC à poser, un carrelage bleu, mosaïque, un mur bleu, un sol en marbre, un lavabo encastré, un plan de toilette en quartz, un sol blanc, une cabine de douche à porte battante, un plan de toilette blanc, meuble double vasque et meuble-lavabo sur pied.

This guest bath got a total makeover. It went from a sad, utilitarian space to a stylish bath that pampers its guests.
Réalisation d'une petite salle de bain design en bois brun avec WC suspendus, mosaïque, un mur blanc, un sol en carrelage de porcelaine, un lavabo encastré, un plan de toilette en quartz modifié, un sol multicolore, une cabine de douche à porte battante, un plan de toilette multicolore, un banc de douche, meuble simple vasque et meuble-lavabo suspendu.
Réalisation d'une petite salle de bain design en bois brun avec WC suspendus, mosaïque, un mur blanc, un sol en carrelage de porcelaine, un lavabo encastré, un plan de toilette en quartz modifié, un sol multicolore, une cabine de douche à porte battante, un plan de toilette multicolore, un banc de douche, meuble simple vasque et meuble-lavabo suspendu.

Aménagement d'une grande salle de bain principale montagne avec des portes de placard marrons, une baignoire indépendante, une douche double, WC à poser, un carrelage multicolore, mosaïque, un mur beige, un sol en carrelage de porcelaine, un lavabo encastré, un plan de toilette en quartz modifié, un sol multicolore, aucune cabine, un plan de toilette blanc, des toilettes cachées, meuble double vasque, meuble-lavabo encastré et un placard avec porte à panneau encastré.

Cette photo montre une grande salle de bain principale tendance avec un placard à porte plane, des portes de placard blanches, une baignoire en alcôve, un combiné douche/baignoire, WC à poser, mosaïque, un mur blanc, un sol en marbre, un lavabo encastré, un plan de toilette en marbre, un sol blanc, aucune cabine, un plan de toilette blanc, meuble double vasque et meuble-lavabo suspendu.

Aménagement d'une grande salle de bain classique avec un placard avec porte à panneau encastré, des portes de placard grises, mosaïque, un mur gris, un lavabo encastré, un sol gris et un plan de toilette blanc.

Pete Molick Photography
Idée de décoration pour une salle de bain design en bois clair de taille moyenne avec un placard à porte plane, WC à poser, mosaïque, un mur bleu, carreaux de ciment au sol, un lavabo encastré, un plan de toilette en marbre, un sol bleu et un plan de toilette blanc.
Idée de décoration pour une salle de bain design en bois clair de taille moyenne avec un placard à porte plane, WC à poser, mosaïque, un mur bleu, carreaux de ciment au sol, un lavabo encastré, un plan de toilette en marbre, un sol bleu et un plan de toilette blanc.

The architecture of this mid-century ranch in Portland’s West Hills oozes modernism’s core values. We wanted to focus on areas of the home that didn’t maximize the architectural beauty. The Client—a family of three, with Lucy the Great Dane, wanted to improve what was existing and update the kitchen and Jack and Jill Bathrooms, add some cool storage solutions and generally revamp the house.
We totally reimagined the entry to provide a “wow” moment for all to enjoy whilst entering the property. A giant pivot door was used to replace the dated solid wood door and side light.
We designed and built new open cabinetry in the kitchen allowing for more light in what was a dark spot. The kitchen got a makeover by reconfiguring the key elements and new concrete flooring, new stove, hood, bar, counter top, and a new lighting plan.
Our work on the Humphrey House was featured in Dwell Magazine.

This master bath features a long rectangular transom window above the vanity flooding the space with natural light while also proving privacy! The light color scheme makes this space extremely inviting and bright!
Idées déco de salles de bain avec mosaïque et un lavabo encastré
1