Idées déco de salles de bain avec mosaïque
Trier par :
Budget
Trier par:Populaires du jour
1 - 20 sur 2 346 photos
1 sur 3

Corner shower with stone slab walls, a corner niche, bench and House of Rohl fixtures.
Photos by Chris Veith
Exemple d'une grande salle de bain principale chic avec un placard à porte affleurante, une baignoire encastrée, un carrelage blanc, mosaïque, un sol en marbre, un lavabo encastré, un plan de toilette en quartz, un sol blanc, une cabine de douche à porte battante et un plan de toilette blanc.
Exemple d'une grande salle de bain principale chic avec un placard à porte affleurante, une baignoire encastrée, un carrelage blanc, mosaïque, un sol en marbre, un lavabo encastré, un plan de toilette en quartz, un sol blanc, une cabine de douche à porte battante et un plan de toilette blanc.

Haris Kenjar
Aménagement d'une douche en alcôve rétro en bois brun avec un placard à porte plane, un carrelage gris, mosaïque, un mur blanc, un lavabo encastré, un sol marron, une cabine de douche avec un rideau et un plan de toilette gris.
Aménagement d'une douche en alcôve rétro en bois brun avec un placard à porte plane, un carrelage gris, mosaïque, un mur blanc, un lavabo encastré, un sol marron, une cabine de douche avec un rideau et un plan de toilette gris.

FIRST PLACE 2018 ASID DESIGN OVATION AWARD / MASTER BATH OVER $50,000. In addition to a much-needed update, the clients desired a spa-like environment for their Master Bath. Sea Pearl Quartzite slabs were used on an entire wall and around the vanity and served as this ethereal palette inspiration. Luxuries include a soaking tub, decorative lighting, heated floor, towel warmers and bidet. Michael Hunter

Based in New York, with over 50 years in the industry our business is built on a foundation of steadfast commitment to client satisfaction.
Aménagement d'une salle de bain principale classique de taille moyenne avec un placard à porte vitrée, des portes de placard blanches, un bain bouillonnant, une douche ouverte, WC séparés, un carrelage blanc, mosaïque, un mur blanc, un sol en carrelage de porcelaine, un lavabo encastré, un plan de toilette en carrelage, un sol blanc et une cabine de douche à porte battante.
Aménagement d'une salle de bain principale classique de taille moyenne avec un placard à porte vitrée, des portes de placard blanches, un bain bouillonnant, une douche ouverte, WC séparés, un carrelage blanc, mosaïque, un mur blanc, un sol en carrelage de porcelaine, un lavabo encastré, un plan de toilette en carrelage, un sol blanc et une cabine de douche à porte battante.

The Master Bath is a peaceful retreat with spa colors. The woodwork is painted a pale grey to pick up the veining in the marble. The mosaic tile behind the mirrors adds pattern. Built in side cabinets store everyday essentials. photo: David Duncan Livingston

This transformative project, tailored to the desires of a distinguished homeowner, included the meticulous rejuvenation of three full bathrooms and one-half bathroom, with a special nod to the homeowner's preference for copper accents. The main bathroom underwent a lavish spa renovation, featuring marble floors, a curbless shower, and a freestanding soaking tub—a true sanctuary. The entire kitchen was revitalized, with existing cabinets repurposed, painted, and transformed into soft-close cabinets. Consistency reigned supreme as fixtures in the kitchen, all bathrooms, and doors were thoughtfully updated. The entire home received a fresh coat of paint, and shadow boxes added to the formal dining room brought a touch of architectural distinction. Exterior enhancements included railing replacements and a resurfaced deck, seamlessly blending indoor and outdoor living. We replaced carpeting and introduced plantation shutters in key areas, enhancing both comfort and sophistication. Notably, structural repairs to the stairs were expertly handled, rendering them virtually unnoticeable. A project that marries modern functionality with timeless style, this townhome now stands as a testament to the art of transformative living.

Leave the concrete jungle behind as you step into the serene colors of nature brought together in this couples shower spa. Luxurious Gold fixtures play against deep green picket fence tile and cool marble veining to calm, inspire and refresh your senses at the end of the day.
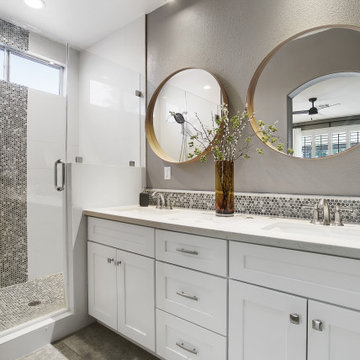
Cette photo montre une petite douche en alcôve principale chic avec un placard à porte shaker, des portes de placard blanches, un carrelage multicolore, mosaïque, un lavabo encastré, un sol gris, une cabine de douche à porte battante, un plan de toilette blanc, meuble double vasque et meuble-lavabo encastré.

Cette photo montre une très grande douche en alcôve principale méditerranéenne avec un placard avec porte à panneau encastré, des portes de placard marrons, une baignoire indépendante, WC à poser, un carrelage multicolore, mosaïque, un mur blanc, un sol en marbre, un lavabo intégré, un plan de toilette en marbre, un sol multicolore et une cabine de douche à porte battante.
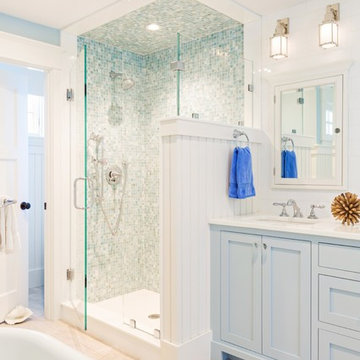
Dan Cutrona
Cette image montre une salle d'eau marine de taille moyenne avec un placard à porte affleurante, des portes de placard bleues, une baignoire indépendante, une douche d'angle, un carrelage bleu, un carrelage blanc, mosaïque, un mur blanc, un sol en carrelage de porcelaine, un lavabo encastré et un plan de toilette en quartz modifié.
Cette image montre une salle d'eau marine de taille moyenne avec un placard à porte affleurante, des portes de placard bleues, une baignoire indépendante, une douche d'angle, un carrelage bleu, un carrelage blanc, mosaïque, un mur blanc, un sol en carrelage de porcelaine, un lavabo encastré et un plan de toilette en quartz modifié.
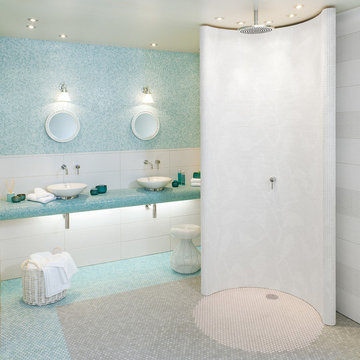
Serie Loop
Aménagement d'une grande salle de bain principale avec une douche à l'italienne, un carrelage bleu, mosaïque, un mur multicolore, un sol en carrelage de terre cuite, une vasque, un plan de toilette en carrelage et aucune cabine.
Aménagement d'une grande salle de bain principale avec une douche à l'italienne, un carrelage bleu, mosaïque, un mur multicolore, un sol en carrelage de terre cuite, une vasque, un plan de toilette en carrelage et aucune cabine.

Felix Sanchez (www.felixsanchez.com)
Cette photo montre une très grande salle de bain principale chic avec un lavabo encastré, des portes de placard blanches, mosaïque, un mur bleu, parquet foncé, un carrelage beige, un carrelage gris, un plan de toilette en marbre, un sol marron, un plan de toilette blanc, un placard avec porte à panneau encastré, une baignoire sur pieds, meuble double vasque et meuble-lavabo encastré.
Cette photo montre une très grande salle de bain principale chic avec un lavabo encastré, des portes de placard blanches, mosaïque, un mur bleu, parquet foncé, un carrelage beige, un carrelage gris, un plan de toilette en marbre, un sol marron, un plan de toilette blanc, un placard avec porte à panneau encastré, une baignoire sur pieds, meuble double vasque et meuble-lavabo encastré.
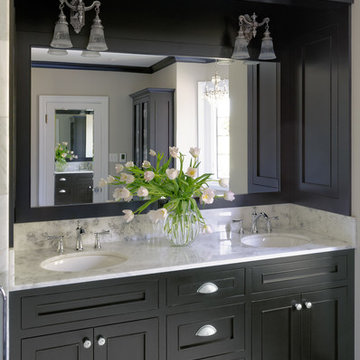
Photography Mark Abeln
Idée de décoration pour une salle de bain principale tradition de taille moyenne avec un lavabo encastré, des portes de placard noires, un plan de toilette en marbre, une douche double, WC séparés, un carrelage gris, mosaïque, un mur beige et un sol en marbre.
Idée de décoration pour une salle de bain principale tradition de taille moyenne avec un lavabo encastré, des portes de placard noires, un plan de toilette en marbre, une douche double, WC séparés, un carrelage gris, mosaïque, un mur beige et un sol en marbre.
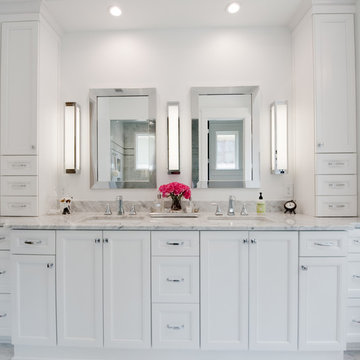
Location: Atlanta, Georgia - Historical Inman Park
Scope: This home was a new home we developed and built in Atlanta, GA. This was built to fit into the historical neighborhood. This is the upper master bathroom.
High performance / green building certifications: EPA Energy Star Certified Home, EarthCraft Certified Home - Gold, NGBS Green Certified Home - Gold, Department of Energy Net Zero Ready Home, GA Power Earthcents Home, EPA WaterSense Certified Home. The home achieved a 50 HERS rating.
Builder/Developer: Heirloom Design Build
Architect: Jones Pierce
Interior Design/Decorator: Heirloom Design Build
Photo Credit: D. F. Radlmann
www.heirloomdesignbuild.com
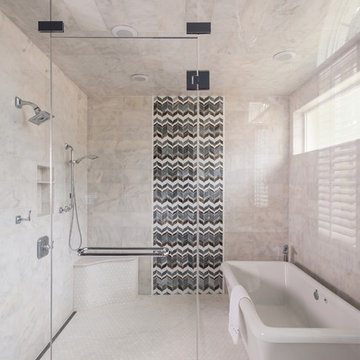
This custom bathroom showcases a beautiful mosaic along the back wall of the "wet room" shower enclosure. A freestanding tub sits inside the wet room for a sauna spa-like experience.
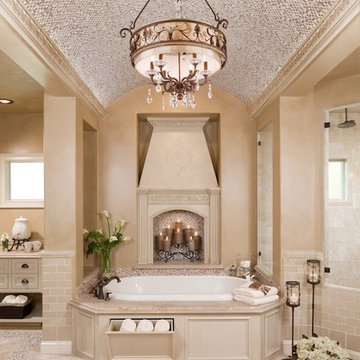
Kolanowski Studio
Idées déco pour une grande salle de bain principale classique avec mosaïque, un placard à porte affleurante, des portes de placard beiges, une baignoire posée, un carrelage beige, un mur beige, un sol en travertin et un sol beige.
Idées déco pour une grande salle de bain principale classique avec mosaïque, un placard à porte affleurante, des portes de placard beiges, une baignoire posée, un carrelage beige, un mur beige, un sol en travertin et un sol beige.
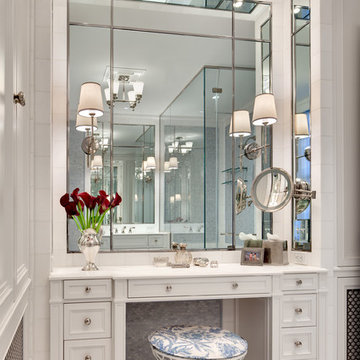
This alcove in the Master Bathroom is inset with nickel edged mirrors and integrated lighting and make-up mirror. Chris Cooper photographer.
Idées déco pour une douche en alcôve principale classique de taille moyenne avec un lavabo encastré, des portes de placard blanches, un plan de toilette en marbre, WC séparés, un carrelage bleu, mosaïque, un mur blanc, un sol en marbre et un placard avec porte à panneau encastré.
Idées déco pour une douche en alcôve principale classique de taille moyenne avec un lavabo encastré, des portes de placard blanches, un plan de toilette en marbre, WC séparés, un carrelage bleu, mosaïque, un mur blanc, un sol en marbre et un placard avec porte à panneau encastré.

stephen allen photography
Idées déco pour une très grande salle de bain principale classique en bois brun avec un lavabo encastré, un placard avec porte à panneau encastré, une douche d'angle, mosaïque, un sol en carrelage de terre cuite et un plan de toilette en marbre.
Idées déco pour une très grande salle de bain principale classique en bois brun avec un lavabo encastré, un placard avec porte à panneau encastré, une douche d'angle, mosaïque, un sol en carrelage de terre cuite et un plan de toilette en marbre.
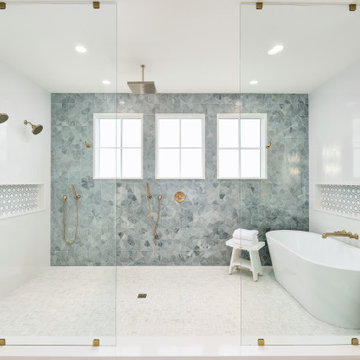
Third floor primary bathroom suite with large wet room with ocean views.
Inspiration pour une très grande salle de bain principale marine en bois clair avec un placard à porte shaker, une baignoire indépendante, un espace douche bain, WC séparés, un carrelage bleu, mosaïque, un mur blanc, un sol en carrelage de porcelaine, un lavabo encastré, un plan de toilette en quartz modifié, un sol blanc, aucune cabine, un plan de toilette blanc, des toilettes cachées, meuble double vasque et meuble-lavabo encastré.
Inspiration pour une très grande salle de bain principale marine en bois clair avec un placard à porte shaker, une baignoire indépendante, un espace douche bain, WC séparés, un carrelage bleu, mosaïque, un mur blanc, un sol en carrelage de porcelaine, un lavabo encastré, un plan de toilette en quartz modifié, un sol blanc, aucune cabine, un plan de toilette blanc, des toilettes cachées, meuble double vasque et meuble-lavabo encastré.

The addition houses a new master suite that includes this moody spa-like bathroom.
Contractor: Momentum Construction LLC
Photographer: Laura McCaffery Photography
Interior Design: Studio Z Architecture
Interior Decorating: Sarah Finnane Design
Idées déco de salles de bain avec mosaïque
1