Idées déco de salles de bain avec du carrelage en ardoise et carrelage mural
Trier par :
Budget
Trier par:Populaires du jour
1 - 20 sur 1 551 photos
1 sur 3
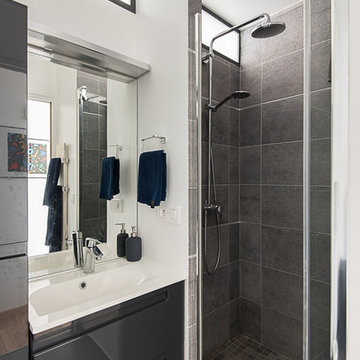
christelle Serres-Chabrier
Idée de décoration pour une salle d'eau design avec un carrelage gris, du carrelage en ardoise, un placard à porte plane, des portes de placard noires, une baignoire en alcôve, un mur blanc, un lavabo intégré et un plan de toilette blanc.
Idée de décoration pour une salle d'eau design avec un carrelage gris, du carrelage en ardoise, un placard à porte plane, des portes de placard noires, une baignoire en alcôve, un mur blanc, un lavabo intégré et un plan de toilette blanc.

Idées déco pour une salle d'eau classique de taille moyenne avec un placard à porte shaker, des portes de placard blanches, une douche à l'italienne, un carrelage gris, du carrelage en ardoise, un mur bleu, un sol en ardoise, un lavabo encastré, un plan de toilette en calcaire, un sol gris, aucune cabine et un plan de toilette gris.

Cette photo montre une salle de bain principale tendance de taille moyenne avec une baignoire en alcôve, un carrelage gris, un mur gris, une douche à l'italienne, un placard à porte plane, des portes de placard blanches, WC à poser, sol en béton ciré, un plan de toilette en surface solide, un lavabo encastré et du carrelage en ardoise.
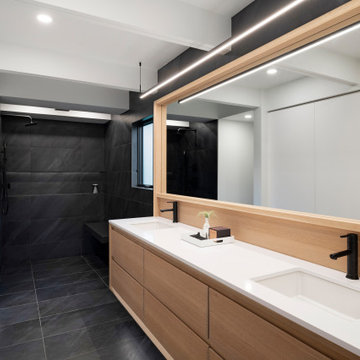
Exemple d'une salle de bain rétro avec un carrelage noir, du carrelage en ardoise, un plan de toilette en quartz, un plan de toilette blanc et meuble double vasque.

This project was a complete gut remodel of the owner's childhood home. They demolished it and rebuilt it as a brand-new two-story home to house both her retired parents in an attached ADU in-law unit, as well as her own family of six. Though there is a fire door separating the ADU from the main house, it is often left open to create a truly multi-generational home. For the design of the home, the owner's one request was to create something timeless, and we aimed to honor that.

Idée de décoration pour une grande salle de bain principale minimaliste avec des portes de placard grises, une baignoire indépendante, un espace douche bain, WC à poser, un carrelage gris, du carrelage en ardoise, un mur gris, un sol en galet, un lavabo intégré, un plan de toilette en béton, un sol gris, aucune cabine et un plan de toilette gris.
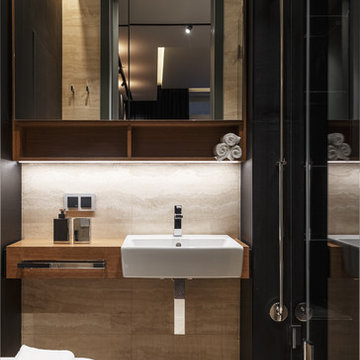
Архитектурная студия: Artechnology
Архитектор: Георгий Ахвледиани
Архитектор: Тимур Шарипов
Дизайнер: Ольга Истомина
Светодизайнер: Сергей Назаров
Фото: Сергей Красюк
Этот проект был опубликован в журнале AD Russia
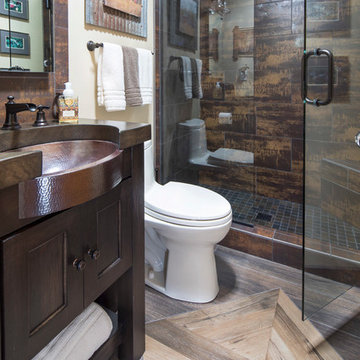
Troy Theis Photography
Idée de décoration pour une petite douche en alcôve design en bois foncé pour enfant avec un placard avec porte à panneau encastré, WC à poser, un carrelage marron, du carrelage en ardoise, un mur beige, un sol en carrelage de porcelaine, un lavabo encastré, un plan de toilette en cuivre, un sol multicolore et une cabine de douche à porte battante.
Idée de décoration pour une petite douche en alcôve design en bois foncé pour enfant avec un placard avec porte à panneau encastré, WC à poser, un carrelage marron, du carrelage en ardoise, un mur beige, un sol en carrelage de porcelaine, un lavabo encastré, un plan de toilette en cuivre, un sol multicolore et une cabine de douche à porte battante.

Idée de décoration pour une douche en alcôve design en bois foncé avec un placard à porte plane, un bidet, un mur gris, parquet clair, un lavabo intégré, du carrelage en ardoise et un mur en pierre.
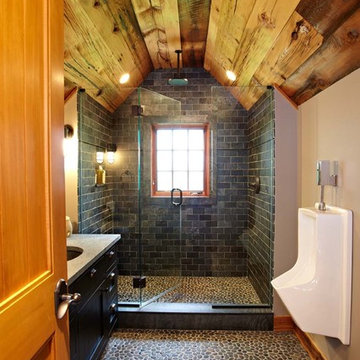
Ultimate man cave and sports car showcase. Photos by Paul Johnson
Idées déco pour une salle de bain classique avec un urinoir, un sol en galet, du carrelage en ardoise et une fenêtre.
Idées déco pour une salle de bain classique avec un urinoir, un sol en galet, du carrelage en ardoise et une fenêtre.
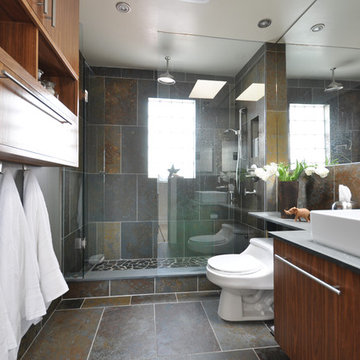
Idées déco pour une salle de bain contemporaine avec une douche ouverte, une vasque, aucune cabine et du carrelage en ardoise.

The Master bath everyone want. The space we had to work with was perfect in size to accommodate all the modern needs of today’s client.
A custom made double vanity with a double center drawers unit which rise higher than the sink counter height gives a great work space for the busy couple.
A custom mirror cut to size incorporates an opening for the window and sconce lights.
The counter top and pony wall top is made from Quartz slab that is also present in the shower and tub wall niche as the bottom shelve.
The Shower and tub wall boast a magnificent 3d polished slate tile, giving a Zen feeling as if you are in a grand spa.
Each shampoo niche has a bottom shelve made out of quarts to allow more storage space.
The Master shower has all the needed fixtures from the rain shower head, regular shower head and the hand held unit.
The glass enclosure has a privacy strip done by sand blasting a portion of the glass walls.
And don't forget the grand Jacuzzi tub having 6 regular jets, 4 back jets and 2 neck jets so you can really unwind after a hard day of work.
To complete the ensemble all the walls around a tiled with 24 by 6 gray rugged cement look tiles placed in a staggered layout.

Finding a home is not easy in a seller’s market, but when my clients discovered one—even though it needed a bit of work—in a beautiful area of the Santa Cruz Mountains, they decided to jump in. Surrounded by old-growth redwood trees and a sense of old-time history, the house’s location informed the design brief for their desired remodel work. Yet I needed to balance this with my client’s preference for clean-lined, modern style.
Suffering from a previous remodel, the galley-like bathroom in the master suite was long and dank. My clients were willing to completely redesign the layout of the suite, so the bathroom became the walk-in closet. We borrowed space from the bedroom to create a new, larger master bathroom which now includes a separate tub and shower.
The look of the room nods to nature with organic elements like a pebbled shower floor and vertical accent tiles of honed green slate. A custom vanity of blue weathered wood and a ceiling that recalls the look of pressed tin evoke a time long ago when people settled this mountain region. At the same time, the hardware in the room looks to the future with sleek, modular shapes in a chic matte black finish. Harmonious, serene, with personality: just what my clients wanted.
Photo: Bernardo Grijalva

Idées déco pour une grande salle de bain principale classique en bois foncé avec un placard à porte plane, une baignoire indépendante, une douche ouverte, WC séparés, du carrelage en ardoise, un mur beige, un sol en ardoise, un lavabo encastré, un plan de toilette en granite et un carrelage gris.
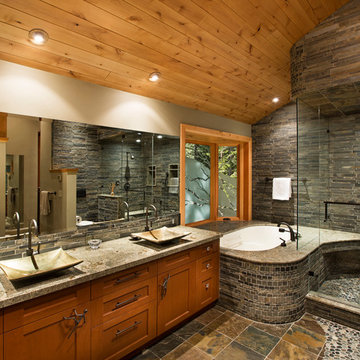
Tom Zikas Photography - www.tomzikas.com
Inspiration pour une salle de bain traditionnelle avec une vasque et du carrelage en ardoise.
Inspiration pour une salle de bain traditionnelle avec une vasque et du carrelage en ardoise.
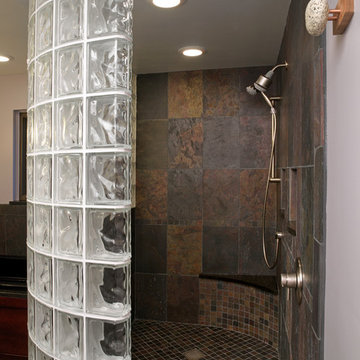
This glass block curved wall was used to create a walk in design with a high level of privacy. .
Exemple d'une salle de bain chic avec du carrelage en ardoise.
Exemple d'une salle de bain chic avec du carrelage en ardoise.
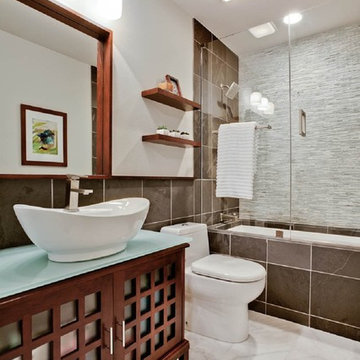
Exemple d'une salle de bain moderne avec une baignoire encastrée, une vasque et du carrelage en ardoise.
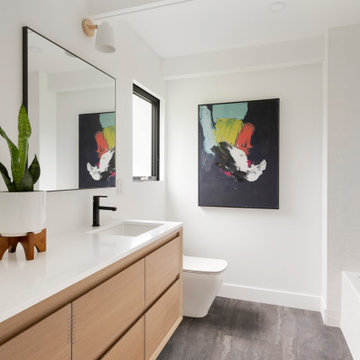
Idées déco pour une salle de bain rétro avec un carrelage noir, du carrelage en ardoise, un plan de toilette en quartz, un plan de toilette blanc et meuble double vasque.

Réalisation d'une petite salle d'eau chalet en bois clair avec un placard à porte persienne, une douche à l'italienne, un bidet, un carrelage multicolore, du carrelage en ardoise, un mur beige, un sol en ardoise, une vasque, un plan de toilette en bois, un sol multicolore et aucune cabine.
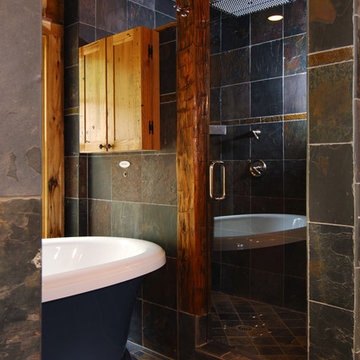
Idée de décoration pour une petite douche en alcôve chalet avec une baignoire indépendante, un carrelage multicolore et du carrelage en ardoise.
Idées déco de salles de bain avec du carrelage en ardoise et carrelage mural
1