Idées déco de salles de bain avec un bain japonais et des carreaux de céramique
Trier par :
Budget
Trier par:Populaires du jour
1 - 20 sur 447 photos
1 sur 3

Custom Surface Solutions (www.css-tile.com) - Owner Craig Thompson (512) 430-1215. This project shows a complete Master Bathroom remodel with before, during and after pictures. Master Bathroom features a Japanese soaker tub, enlarged shower with 4 1/2" x 12" white subway tile on walls, niche and celling., dark gray 2" x 2" shower floor tile with Schluter tiled drain, floor to ceiling shower glass, and quartz waterfall knee wall cap with integrated seat and curb cap. Floor has dark gray 12" x 24" tile on Schluter heated floor and same tile on tub wall surround with wall niche. Shower, tub and vanity plumbing fixtures and accessories are Delta Champagne Bronze. Vanity is custom built with quartz countertop and backsplash, undermount oval sinks, wall mounted faucets, wood framed mirrors and open wall medicine cabinet.

Our clients house was built in 2012, so it was not that outdated, it was just dark. The clients wanted to lighten the kitchen and create something that was their own, using more unique products. The master bath needed to be updated and they wanted the upstairs game room to be more functional for their family.
The original kitchen was very dark and all brown. The cabinets were stained dark brown, the countertops were a dark brown and black granite, with a beige backsplash. We kept the dark cabinets but lightened everything else. A new translucent frosted glass pantry door was installed to soften the feel of the kitchen. The main architecture in the kitchen stayed the same but the clients wanted to change the coffee bar into a wine bar, so we removed the upper cabinet door above a small cabinet and installed two X-style wine storage shelves instead. An undermount farm sink was installed with a 23” tall main faucet for more functionality. We replaced the chandelier over the island with a beautiful Arhaus Poppy large antique brass chandelier. Two new pendants were installed over the sink from West Elm with a much more modern feel than before, not to mention much brighter. The once dark backsplash was now a bright ocean honed marble mosaic 2”x4” a top the QM Calacatta Miel quartz countertops. We installed undercabinet lighting and added over-cabinet LED tape strip lighting to add even more light into the kitchen.
We basically gutted the Master bathroom and started from scratch. We demoed the shower walls, ceiling over tub/shower, demoed the countertops, plumbing fixtures, shutters over the tub and the wall tile and flooring. We reframed the vaulted ceiling over the shower and added an access panel in the water closet for a digital shower valve. A raised platform was added under the tub/shower for a shower slope to existing drain. The shower floor was Carrara Herringbone tile, accented with Bianco Venatino Honed marble and Metro White glossy ceramic 4”x16” tile on the walls. We then added a bench and a Kohler 8” rain showerhead to finish off the shower. The walk-in shower was sectioned off with a frameless clear anti-spot treated glass. The tub was not important to the clients, although they wanted to keep one for resale value. A Japanese soaker tub was installed, which the kids love! To finish off the master bath, the walls were painted with SW Agreeable Gray and the existing cabinets were painted SW Mega Greige for an updated look. Four Pottery Barn Mercer wall sconces were added between the new beautiful Distressed Silver leaf mirrors instead of the three existing over-mirror vanity bars that were originally there. QM Calacatta Miel countertops were installed which definitely brightened up the room!
Originally, the upstairs game room had nothing but a built-in bar in one corner. The clients wanted this to be more of a media room but still wanted to have a kitchenette upstairs. We had to remove the original plumbing and electrical and move it to where the new cabinets were. We installed 16’ of cabinets between the windows on one wall. Plank and Mill reclaimed barn wood plank veneers were used on the accent wall in between the cabinets as a backing for the wall mounted TV above the QM Calacatta Miel countertops. A kitchenette was installed to one end, housing a sink and a beverage fridge, so the clients can still have the best of both worlds. LED tape lighting was added above the cabinets for additional lighting. The clients love their updated rooms and feel that house really works for their family now.
Design/Remodel by Hatfield Builders & Remodelers | Photography by Versatile Imaging

A poky upstairs layout becomes a spacious master suite, complete with a Japanese soaking tub to warm up in the long, wet months of the Pacific Northwest. The master bath now contains a central space for the vanity, a “wet room” with shower and an "ofuro" soaking tub, and a private toilet room.
Photos by Laurie Black
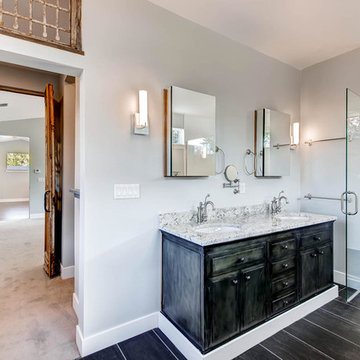
Master bath with walk in shower, bath tub, double sinks. His and her bathroom. Antique door provided by Mountain View Window & Door, trim kit and fixtures provided by Builders Appliance Center and countertops and tile provided by Brekhus Stone & Tile. Elite Industry Partners collaborated to create this house that represents all things luxury. Photograph provided by Virtuance
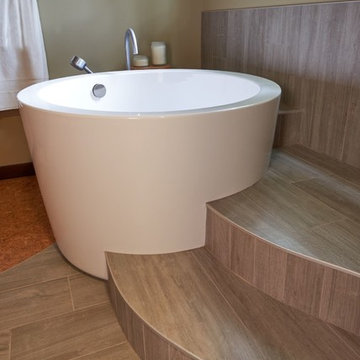
NW Architectural Photography - Dale Lang
Inspiration pour une grande salle de bain principale asiatique avec un bain japonais, un carrelage multicolore, des carreaux de céramique, un sol en liège, un lavabo encastré et un plan de toilette en quartz modifié.
Inspiration pour une grande salle de bain principale asiatique avec un bain japonais, un carrelage multicolore, des carreaux de céramique, un sol en liège, un lavabo encastré et un plan de toilette en quartz modifié.

Luxurious Walk-in Bathtub with Chrome Accessories (Closed Door)
Réalisation d'une salle d'eau minimaliste en bois foncé de taille moyenne avec un placard avec porte à panneau encastré, un bain japonais, WC séparés, un carrelage beige, un carrelage marron, des carreaux de céramique, un mur beige, un sol en carrelage de céramique, un lavabo encastré et un plan de toilette en surface solide.
Réalisation d'une salle d'eau minimaliste en bois foncé de taille moyenne avec un placard avec porte à panneau encastré, un bain japonais, WC séparés, un carrelage beige, un carrelage marron, des carreaux de céramique, un mur beige, un sol en carrelage de céramique, un lavabo encastré et un plan de toilette en surface solide.
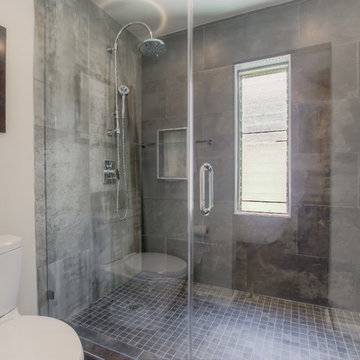
Idées déco pour une grande douche en alcôve principale contemporaine en bois brun avec un placard sans porte, un bain japonais, un carrelage gris, des carreaux de céramique, un mur gris, sol en béton ciré, une vasque, un plan de toilette en bois, un sol gris et une cabine de douche à porte battante.

In this image the Japanese style soaking tub is shown next to a free standing shower enclosed with 1/2 inch tempered glass. We used the same Tiles for the Shower floor, custom built shampoo enclosures and the Soaking tub surround for a seamless feeling all custom Saddles were fabricated by our Counter-Top fabricator.

Engaged by the client to update this 1970's architecturally designed waterfront home by Frank Cavalier, we refreshed the interiors whilst highlighting the existing features such as the Queensland Rosewood timber ceilings.
The concept presented was a clean, industrial style interior and exterior lift, collaborating the existing Japanese and Mid Century hints of architecture and design.
A project we thoroughly enjoyed from start to finish, we hope you do too.
Photography: Luke Butterly
Construction: Glenstone Constructions
Tiles: Lulo Tiles
Upholstery: The Chair Man
Window Treatment: The Curtain Factory
Fixtures + Fittings: Parisi / Reece / Meir / Client Supplied
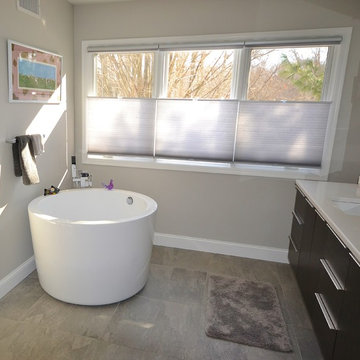
These Broomall, PA clients wanted a sleek modern master bath and it turned out great. We chose a Japanese soaking tub for in front of the bathrooms large window. This tub choice gave the client the freestanding tub they wanted and was a great choice for the size of the space. We custom made an expansive floating vanity and linen closet in Asian night finish to fill the adjacent wall with plenty of storage. All new tile was installed throughout the bathroom floors and walk in shower and toilet room. A sliding frameless glass door was added between the toilet/ shower room and the main bath. The clean quartz countertops, full length mirror and all the other fixtures add to the new modern feel.

This Master Bathroom, Bedroom and Closet remodel was inspired with Asian fusion. Our client requested her space be a zen, peaceful retreat. This remodel Incorporated all the desired wished of our client down to the smallest detail. A nice soaking tub and walk shower was put into the bathroom along with an dark vanity and vessel sinks. The bedroom was painted with warm inviting paint and the closet had cabinets and shelving built in. This space is the epitome of zen.
Scott Basile, Basile Photography

Photo by: Haris Kenjar
Aménagement d'une salle de bain scandinave en bois clair pour enfant avec un placard à porte plane, un bain japonais, un combiné douche/baignoire, un carrelage blanc, des carreaux de céramique, un sol en carrelage de porcelaine, un lavabo encastré, un plan de toilette en surface solide, une cabine de douche avec un rideau, un plan de toilette blanc, un mur gris et un sol beige.
Aménagement d'une salle de bain scandinave en bois clair pour enfant avec un placard à porte plane, un bain japonais, un combiné douche/baignoire, un carrelage blanc, des carreaux de céramique, un sol en carrelage de porcelaine, un lavabo encastré, un plan de toilette en surface solide, une cabine de douche avec un rideau, un plan de toilette blanc, un mur gris et un sol beige.

Geri cruickshank Eaker
Idée de décoration pour une petite salle de bain principale minimaliste en bois foncé avec une vasque, un bain japonais, une douche à l'italienne, WC à poser, un carrelage gris, des carreaux de céramique, un mur gris et un sol en carrelage de porcelaine.
Idée de décoration pour une petite salle de bain principale minimaliste en bois foncé avec une vasque, un bain japonais, une douche à l'italienne, WC à poser, un carrelage gris, des carreaux de céramique, un mur gris et un sol en carrelage de porcelaine.
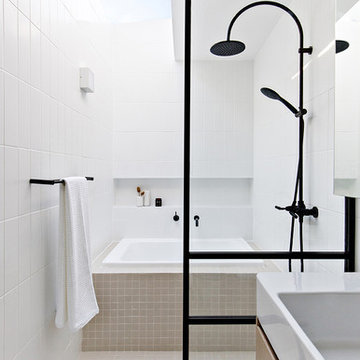
Idée de décoration pour une petite salle de bain principale design en bois clair avec un bain japonais, un espace douche bain, un carrelage blanc, des carreaux de céramique, un mur blanc, un lavabo suspendu, un sol beige et aucune cabine.

Cette photo montre une grande salle de bain principale rétro avec un placard à porte plane, des portes de placards vertess, un bain japonais, une douche ouverte, un carrelage vert, des carreaux de céramique, un sol en carrelage de céramique, un plan de toilette en terrazzo, un sol vert, une cabine de douche à porte battante, un plan de toilette vert, meuble-lavabo sur pied, poutres apparentes et du lambris de bois.
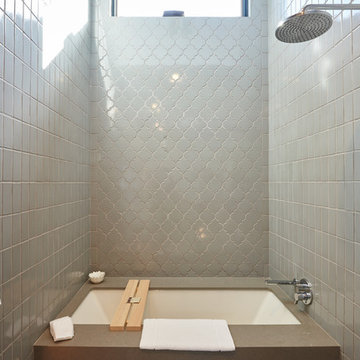
Inspiration pour une douche en alcôve principale minimaliste de taille moyenne avec un bain japonais, un carrelage gris, des carreaux de céramique et aucune cabine.
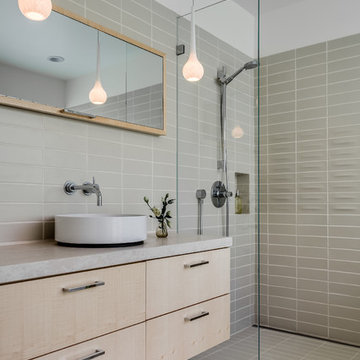
Designer: Floriana Petersen - Floriana Interiors,
Contractor: Steve Werney -Teutonic Construction,
Photo: Christopher Stark
Inspiration pour une salle d'eau minimaliste en bois clair de taille moyenne avec une vasque, un placard à porte plane, un plan de toilette en calcaire, une douche à l'italienne, WC à poser, des carreaux de céramique, un mur blanc, un sol en carrelage de céramique, un bain japonais et un carrelage beige.
Inspiration pour une salle d'eau minimaliste en bois clair de taille moyenne avec une vasque, un placard à porte plane, un plan de toilette en calcaire, une douche à l'italienne, WC à poser, des carreaux de céramique, un mur blanc, un sol en carrelage de céramique, un bain japonais et un carrelage beige.
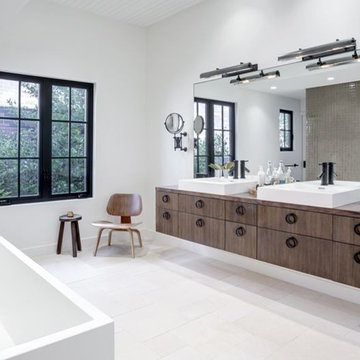
Charles Davis Smith
Cette image montre une grande salle de bain principale traditionnelle en bois foncé avec un placard à porte plane, un bain japonais, un carrelage gris, des carreaux de céramique, un mur blanc, carreaux de ciment au sol, une vasque, un plan de toilette en bois, un sol blanc et un plan de toilette marron.
Cette image montre une grande salle de bain principale traditionnelle en bois foncé avec un placard à porte plane, un bain japonais, un carrelage gris, des carreaux de céramique, un mur blanc, carreaux de ciment au sol, une vasque, un plan de toilette en bois, un sol blanc et un plan de toilette marron.
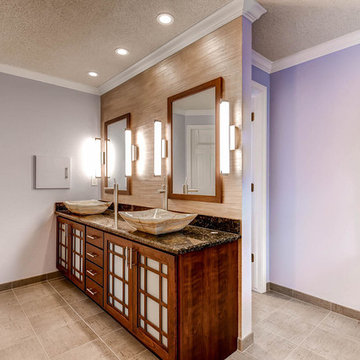
Custom cabinetry, mirror frames, trim and railing was built around the Asian inspired theme of this large spa-like master bath. A custom deck with custom railing was built to house the large Japanese soaker bath. The tub deck and countertops are a dramatic granite which compliments the cherry cabinetry and stone vessels.

master bath wet area with walk-in shower, soaker tube and exposed pipe shower system
Cette photo montre une grande salle de bain principale moderne avec un placard à porte shaker, des portes de placard grises, un bain japonais, un espace douche bain, un bidet, un carrelage blanc, des carreaux de céramique, un mur gris, un sol en carrelage de céramique, une vasque, un plan de toilette en quartz modifié, un sol blanc, aucune cabine et un plan de toilette gris.
Cette photo montre une grande salle de bain principale moderne avec un placard à porte shaker, des portes de placard grises, un bain japonais, un espace douche bain, un bidet, un carrelage blanc, des carreaux de céramique, un mur gris, un sol en carrelage de céramique, une vasque, un plan de toilette en quartz modifié, un sol blanc, aucune cabine et un plan de toilette gris.
Idées déco de salles de bain avec un bain japonais et des carreaux de céramique
1