Idées déco de salles de bain avec des portes de placard beiges et une douche ouverte
Trier par :
Budget
Trier par:Populaires du jour
281 - 300 sur 1 877 photos
1 sur 3
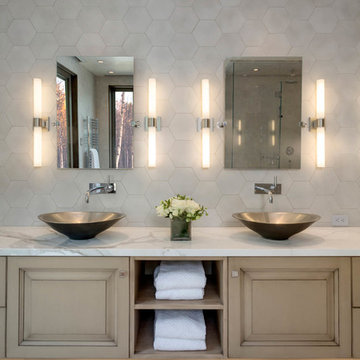
The hexagonal cement tiles contrast with the organic pattern in the borghini calacutta marble countertop and flooring. The painted and glazed cabinetry and toe kick lighting add drama. The mirrors tilt. Wall mounted faucets and satin nickel sinks accent the space.
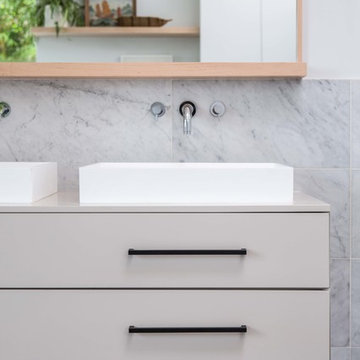
Chad Mellon
Cette photo montre une grande salle de bain moderne pour enfant avec un placard à porte plane, des portes de placard beiges, une baignoire indépendante, une douche ouverte, WC séparés, un carrelage blanc, du carrelage en marbre, un mur blanc, carreaux de ciment au sol, une vasque, un sol noir et aucune cabine.
Cette photo montre une grande salle de bain moderne pour enfant avec un placard à porte plane, des portes de placard beiges, une baignoire indépendante, une douche ouverte, WC séparés, un carrelage blanc, du carrelage en marbre, un mur blanc, carreaux de ciment au sol, une vasque, un sol noir et aucune cabine.
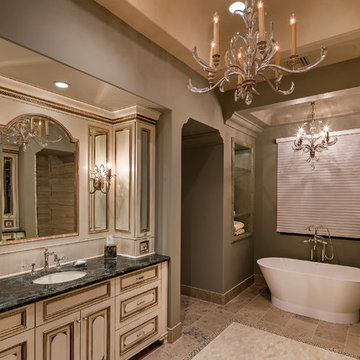
Idée de décoration pour une grande salle de bain principale victorienne avec un placard avec porte à panneau surélevé, des portes de placard beiges, une baignoire indépendante, une douche ouverte, WC à poser, un carrelage bleu, un carrelage gris, du carrelage en marbre, un mur gris, un sol en carrelage de céramique, un lavabo posé et un plan de toilette en marbre.

Once a big pink and yellow bathroom shared by the whole family, we split the room down the middle to create two bathrooms. As this one didn't get the window, we put in a gorgeous sky window for light, ventilation and style. The generous walk-in shower has a nib feature wall in green tile. The custom vanity was designed with open shelving for towels which added to the beach vibe. The fun 'pineapple' pendants are loved by everyone.
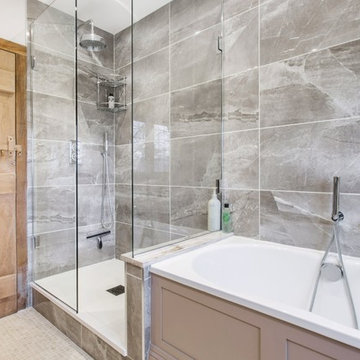
We see so many beautiful homes in so many amazing locations, but every now and then we step into a home that really does take our breath away!
Located on the most wonderfully serene country lane in the heart of East Sussex, Mr & Mrs Carter's home really is one of a kind. A period property originally built in the 14th century, it holds so much incredible history, and has housed many families over the hundreds of years. Burlanes were commissioned to design, create and install the kitchen and utility room, and a number of other rooms in the home, including the family bathroom, the master en-suite and dressing room, and bespoke shoe storage for the entrance hall.

This stunning, marble topped vanity unit from Porter Bathroom provides so much storage. Combined with a custom mirror cabinet which we designed and had made, there is a place for everything in this beautiful family bathroom.
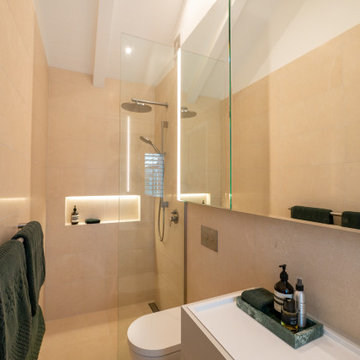
Perfectly laid out en-suite for the master bedroom. With walk-in shower incl a rain head dumper, a recessed shelf, with lighting and underfloor heating.
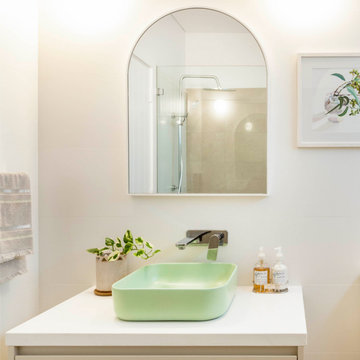
Guest bathroom with coloured concrete basin.
Exemple d'une salle de bain tendance de taille moyenne avec des portes de placard beiges, une douche ouverte, WC à poser, un carrelage blanc, des carreaux de porcelaine, un mur blanc, un sol en carrelage de porcelaine, un plan de toilette en quartz modifié, un sol beige, aucune cabine, un plan de toilette blanc, meuble simple vasque et meuble-lavabo sur pied.
Exemple d'une salle de bain tendance de taille moyenne avec des portes de placard beiges, une douche ouverte, WC à poser, un carrelage blanc, des carreaux de porcelaine, un mur blanc, un sol en carrelage de porcelaine, un plan de toilette en quartz modifié, un sol beige, aucune cabine, un plan de toilette blanc, meuble simple vasque et meuble-lavabo sur pied.
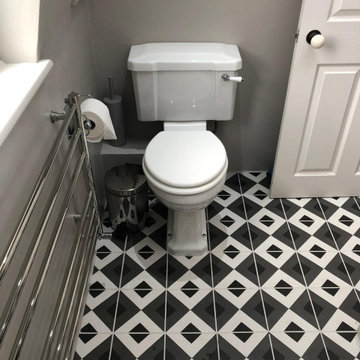
The Indesign Bathrooms selection of products includes traditional bathroom suites, freestanding baths, basins and toilets, shower enclosures, shower valves and taps, radiators and accessories.
Available in a wide range of practical options and sizes - you are sure to find a design to style your traditional bathroom.
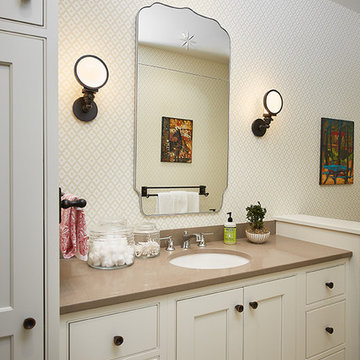
The best of the past and present meet in this distinguished design. Custom craftsmanship and distinctive detailing give this lakefront residence its vintage flavor while an open and light-filled floor plan clearly mark it as contemporary. With its interesting shingled roof lines, abundant windows with decorative brackets and welcoming porch, the exterior takes in surrounding views while the interior meets and exceeds contemporary expectations of ease and comfort. The main level features almost 3,000 square feet of open living, from the charming entry with multiple window seats and built-in benches to the central 15 by 22-foot kitchen, 22 by 18-foot living room with fireplace and adjacent dining and a relaxing, almost 300-square-foot screened-in porch. Nearby is a private sitting room and a 14 by 15-foot master bedroom with built-ins and a spa-style double-sink bath with a beautiful barrel-vaulted ceiling. The main level also includes a work room and first floor laundry, while the 2,165-square-foot second level includes three bedroom suites, a loft and a separate 966-square-foot guest quarters with private living area, kitchen and bedroom. Rounding out the offerings is the 1,960-square-foot lower level, where you can rest and recuperate in the sauna after a workout in your nearby exercise room. Also featured is a 21 by 18-family room, a 14 by 17-square-foot home theater, and an 11 by 12-foot guest bedroom suite.
Photography: Ashley Avila Photography & Fulview Builder: J. Peterson Homes Interior Design: Vision Interiors by Visbeen
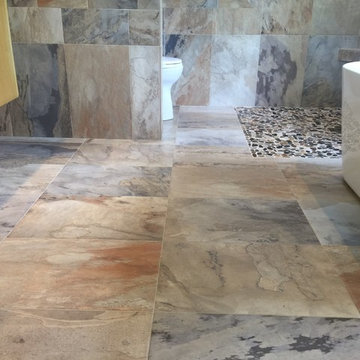
Exemple d'une grande salle de bain principale tendance avec un placard à porte plane, des portes de placard beiges, une baignoire indépendante, une douche ouverte, WC séparés, un carrelage beige, un carrelage gris, un carrelage de pierre, un mur beige, un sol en travertin, un lavabo encastré et un plan de toilette en granite.
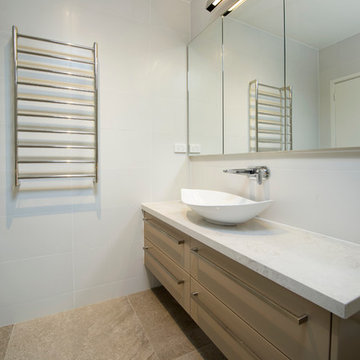
Cette image montre une salle de bain minimaliste de taille moyenne avec une vasque, des portes de placard beiges, une baignoire indépendante, une douche ouverte, WC suspendus, un mur beige et un sol en carrelage de porcelaine.
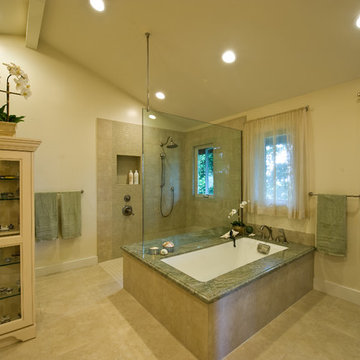
Aménagement d'une grande salle de bain principale classique avec un plan de toilette en granite, une baignoire encastrée, une douche ouverte, un mur beige, un sol en travertin, un sol beige, un placard avec porte à panneau encastré, des portes de placard beiges, un carrelage beige, un lavabo encastré et aucune cabine.
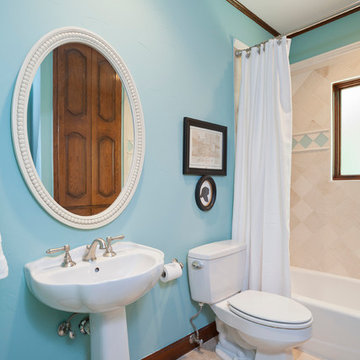
Andrea Calo
Inspiration pour une salle d'eau traditionnelle avec un lavabo de ferme, un placard avec porte à panneau surélevé, des portes de placard beiges, une baignoire indépendante, une douche ouverte, WC séparés, un carrelage vert, un carrelage en pâte de verre, un mur bleu et un sol en travertin.
Inspiration pour une salle d'eau traditionnelle avec un lavabo de ferme, un placard avec porte à panneau surélevé, des portes de placard beiges, une baignoire indépendante, une douche ouverte, WC séparés, un carrelage vert, un carrelage en pâte de verre, un mur bleu et un sol en travertin.
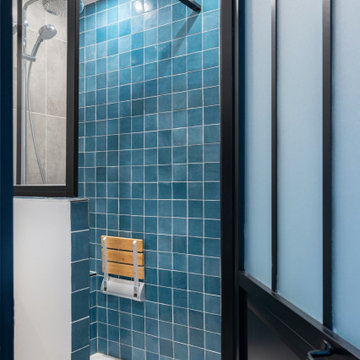
Cette image montre une petite salle de bain principale design avec des portes de placard beiges, une douche ouverte, un carrelage bleu, des carreaux de céramique, un mur blanc, un sol en carrelage de céramique, un plan vasque, un sol gris, aucune cabine, un plan de toilette blanc, meuble simple vasque et meuble-lavabo suspendu.
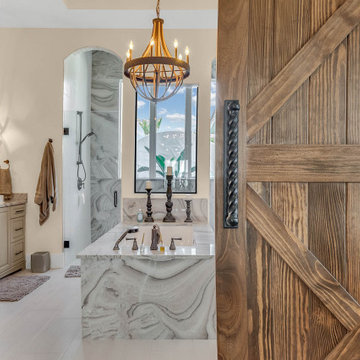
Solid wooden custom made Barn Door and Black Hardware. The Barn Door was made from solid poplar wood stained in a wonderful Espresso color and sealed for easy cleaning.
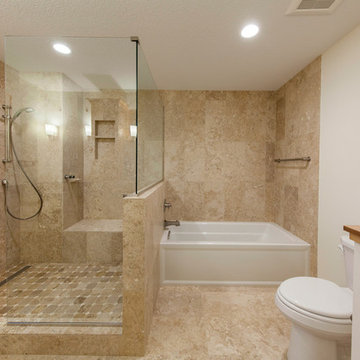
Inspiration pour une grande salle de bain principale craftsman avec un placard à porte plane, des portes de placard beiges, une baignoire en alcôve, une douche ouverte, WC séparés, un carrelage beige, des carreaux de céramique, un mur beige, un sol en carrelage de céramique, un lavabo encastré, un plan de toilette en granite, un sol marron et aucune cabine.
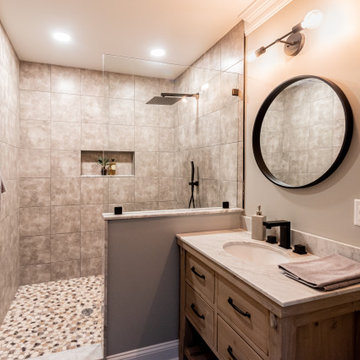
Gardner/Fox created this clients' ultimate man cave! What began as an unfinished basement is now 2,250 sq. ft. of rustic modern inspired joy! The different amenities in this space include a wet bar, poker, billiards, foosball, entertainment area, 3/4 bath, sauna, home gym, wine wall, and last but certainly not least, a golf simulator. To create a harmonious rustic modern look the design includes reclaimed barnwood, matte black accents, and modern light fixtures throughout the space.
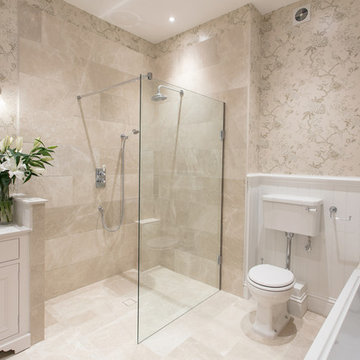
Rebecca Faith Photography
Idées déco pour une salle de bain principale victorienne de taille moyenne avec un placard à porte shaker, des portes de placard beiges, une baignoire posée, une douche ouverte, WC séparés, un carrelage beige, du carrelage en marbre, un mur beige, un sol en marbre, un lavabo posé, un plan de toilette en quartz, un sol beige, aucune cabine et un plan de toilette blanc.
Idées déco pour une salle de bain principale victorienne de taille moyenne avec un placard à porte shaker, des portes de placard beiges, une baignoire posée, une douche ouverte, WC séparés, un carrelage beige, du carrelage en marbre, un mur beige, un sol en marbre, un lavabo posé, un plan de toilette en quartz, un sol beige, aucune cabine et un plan de toilette blanc.
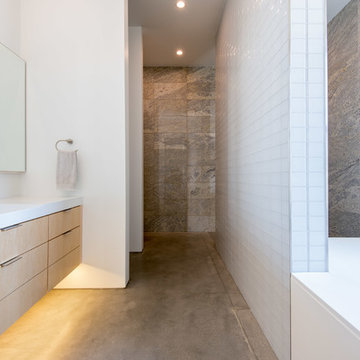
Réalisation d'une salle de bain principale design de taille moyenne avec un placard à porte plane, des portes de placard beiges, une baignoire d'angle, une douche ouverte, un carrelage blanc, un carrelage en pâte de verre, sol en béton ciré, un lavabo intégré, un plan de toilette en quartz, un sol gris, aucune cabine, un plan de toilette blanc et un mur blanc.
Idées déco de salles de bain avec des portes de placard beiges et une douche ouverte
15