Idées déco de salles de bain avec des portes de placard beiges et une douche ouverte
Trier par :
Budget
Trier par:Populaires du jour
301 - 320 sur 1 877 photos
1 sur 3
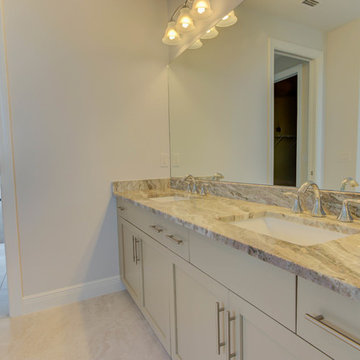
Check out the latest Frey & Son home featuring their contemporary interior and expansive open living room with shaker white kitchen, taupe painted vanity cabinets in the bathrooms, and granite tops throughout. Loving the wood tile floor that really pulls the place together! Congrats on another beautiful home Frey & Son Homes!
Cabinets: Kith Kitchens | Door Style: Cottage/Colony | Colors: Bright White/Taupe
Hardware: Berenson Corp | 9402-2BPN/9401-2BPN
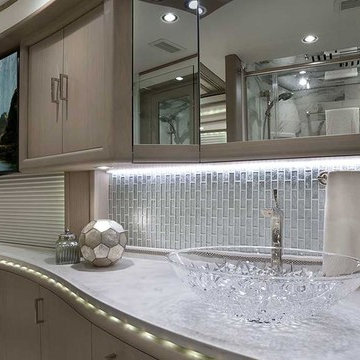
Lavish and splendidly striking, the De Medici Ice Oval vessel- sink, is a sculptural masterpiece majestically formed into an elegant work of art. This vessel sink, perfect and pristine, like a block of ice that has been slowly chipped away to reveal its true beauty. This luxury vessel-sink makes an intense statement all on its own, and though it will compliment a contemporary style best, it will also enhance a traditional design setting. Made out of luxurious crystal based material enhanced with its true color. De Medici Ice Oval is available in designer inspired color: Transparent. This luxury vessel-sink represents the fashion of luxury synonymous with sophistication to your bath or powder room. Countertop installation ensures this sink will stand out in your bathroom as a striking focal point. Cristallo De Medici is one of the most exquisite and cutting-edge crystal design materials made of pure crystal with a 24%l lead content. These products are mouth-blown & beveled in stone by hand. Cristallo De Medici is unique making it suitable for most luxury design applications.
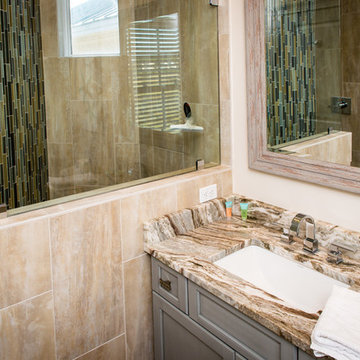
Very striking walk-in shower with a glass mosaic curved wall. Nice contrast to the porcelain tile half wall and the other inside shower wall against the beige walls and granite countertop.
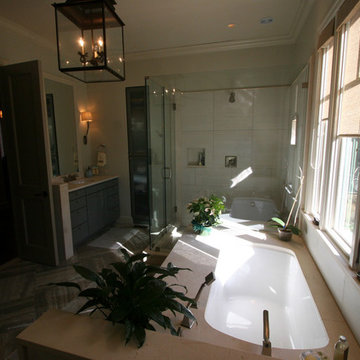
Interiors by Jenny Edwards http://jedwardsinteriors.com/
Photograph by George Israel
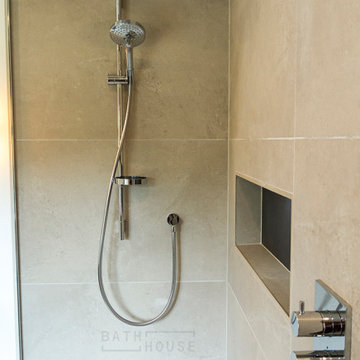
Cette photo montre une salle de bain tendance de taille moyenne pour enfant avec un placard à porte plane, des portes de placard beiges, une baignoire posée, une douche ouverte, WC suspendus, des carreaux de céramique, un sol en carrelage de céramique, un plan vasque, un plan de toilette en surface solide, un sol marron, aucune cabine, un plan de toilette blanc, meuble simple vasque et meuble-lavabo suspendu.
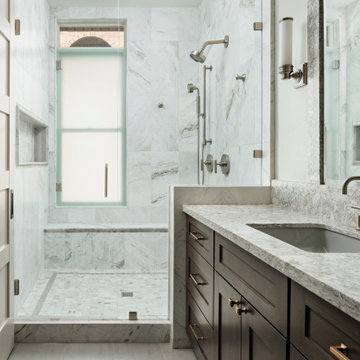
Réalisation d'une salle de bain tradition de taille moyenne pour enfant avec un placard à porte shaker, des portes de placard beiges, une douche ouverte, WC à poser, un carrelage gris, du carrelage en marbre, un mur gris, un sol en carrelage de porcelaine, un lavabo encastré, un plan de toilette en quartz modifié, un sol gris, une cabine de douche à porte battante et un plan de toilette gris.
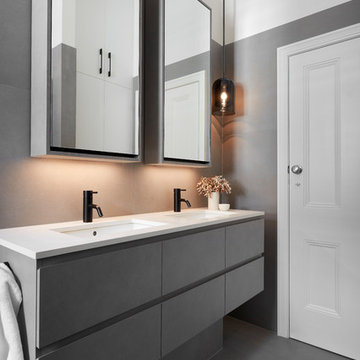
Tom Roe
Exemple d'une salle d'eau tendance de taille moyenne avec une baignoire indépendante, WC à poser, un carrelage multicolore, un mur blanc, un sol en carrelage de porcelaine, un sol gris, une cabine de douche à porte battante, un placard à porte plane, des portes de placard beiges, une douche ouverte, une plaque de galets, un lavabo intégré, un plan de toilette en stratifié et un plan de toilette blanc.
Exemple d'une salle d'eau tendance de taille moyenne avec une baignoire indépendante, WC à poser, un carrelage multicolore, un mur blanc, un sol en carrelage de porcelaine, un sol gris, une cabine de douche à porte battante, un placard à porte plane, des portes de placard beiges, une douche ouverte, une plaque de galets, un lavabo intégré, un plan de toilette en stratifié et un plan de toilette blanc.
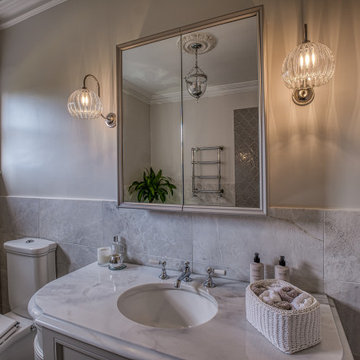
Lighting is so important in any area but particularly in a bathroom where it needs to be able to be both restful and flattering as well as practical and strong for ease of cleaning. That is why we always design in a minimum of two lighting circuits into our bathrooms giving our clients options.
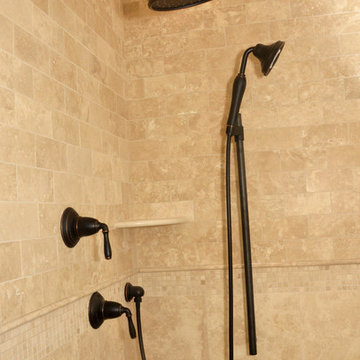
Modern Shingle
This modern shingle style custom home in East Haddam, CT is located on the picturesque Fox Hopyard Golf Course. This wonderful custom home pairs high end finishes with energy efficient features such as Geothermal HVAC to provide the owner with a luxurious yet casual lifestyle in the Connecticut countryside.
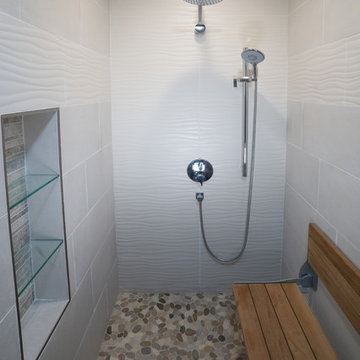
Customized shampoo, soap niche, versatile shower fixtures and walnut, fold-up shower bench for convenience and ease of showering. Beautiful and soft pebble flooring offsets the white, wavy, textured wall tile.
Project Guru Designs,
Bryan McClure Photography
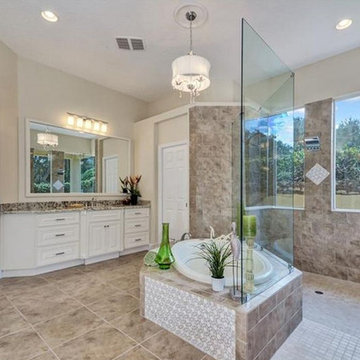
Idées déco pour une salle de bain principale classique de taille moyenne avec un placard avec porte à panneau surélevé, des portes de placard beiges, une baignoire posée, une douche ouverte, un carrelage marron, des carreaux de porcelaine, un mur beige, un sol en carrelage de porcelaine, un lavabo encastré, un plan de toilette en granite, un sol marron, aucune cabine et un plan de toilette marron.
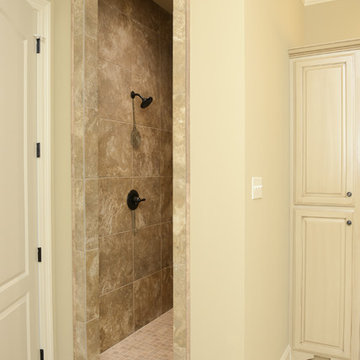
Exemple d'une salle de bain principale chic avec un placard avec porte à panneau surélevé, des portes de placard beiges, une baignoire posée, une douche ouverte, un carrelage beige, des carreaux de céramique, un mur beige, un sol en brique, un lavabo encastré, un plan de toilette en granite, un sol multicolore, aucune cabine et un plan de toilette beige.
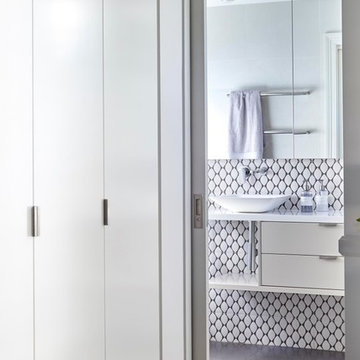
Ensuite bathroom
A timeless monochromatic colour scheme.
The wardrobe and vanity are custom joinery the length of the bedroom to house EVERYTHING!!
Exemple d'une salle de bain chic de taille moyenne avec un placard à porte plane, des portes de placard beiges, une douche ouverte, des carreaux de porcelaine, un mur blanc, un sol en carrelage de porcelaine, une vasque et un plan de toilette en surface solide.
Exemple d'une salle de bain chic de taille moyenne avec un placard à porte plane, des portes de placard beiges, une douche ouverte, des carreaux de porcelaine, un mur blanc, un sol en carrelage de porcelaine, une vasque et un plan de toilette en surface solide.
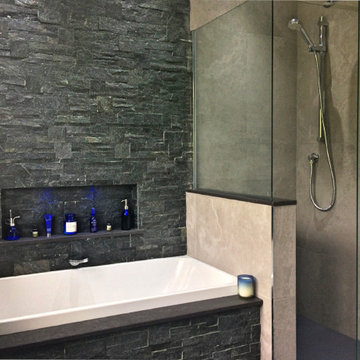
The stunning feature wall at the bath really takes centre stage, while the walk in shower with bespoke dwarf and anthracite slate tray makes full use of the space available. The stunning 'Water Circle' taps and bath filler from Crosswater UK are a great feature that really brings out the client's unique vision and character for her new bathroom.
The curved bespoke vanity unit adds another layer of luxury to the room, and the 'Dekton Laos' stone top and bath surround by Cosentino UK and Ireland compliment the combination of dark and light grey tiles perfectly. The recessed lighting tops it all off and really helps to give the room that hotel spa feel.
Overall a perfect combination of practicality, luxury and contemporary trends, this bathroom is a real showstopper!
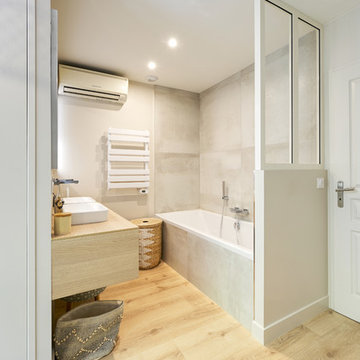
La salle de bain est en deux parties. Une partie douche derrière le placard central, une partie baignoire face au meuble vasque suspendu. Celui ci est très fonctionnel avec ses vasques semi encastrées et son plan vasque sur lequel on peut poser des éléments. Le coin salle de bain est délimité par une verrière qui apporte du cachet. Cet aménagement permet de bénéficier d'une grande baignoire ainsi que d'une grande douche.
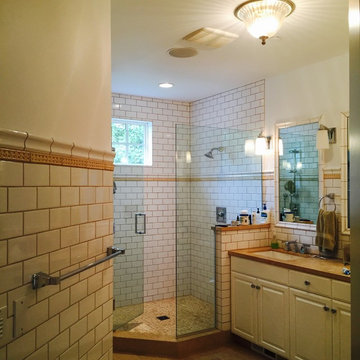
This is a good example of how picking the right color really makes the tile work look great. This can be especially challenging when you have tile in your home from the 50s or 60s. Hiring Eric for a color consultation can really help if you are stuck for ideas. He will help bring harmony into your living spaces, using the right colors to coordinate with surfaces like tile, flooring, fireplaces, couches, carpet and the like.
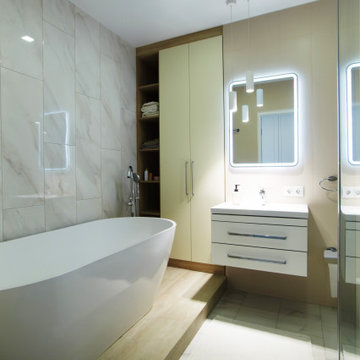
Дизайн-проект апартаментов для молодой семьи с панорамными окнами 60 кв.м. в новостройке.
Idées déco pour une salle d'eau contemporaine de taille moyenne avec des portes de placard beiges, une baignoire indépendante, une douche ouverte, WC suspendus, un carrelage rose, des carreaux de céramique, un mur rose, un sol en carrelage de porcelaine, un lavabo suspendu, un sol beige, une cabine de douche à porte battante, meuble simple vasque et meuble-lavabo suspendu.
Idées déco pour une salle d'eau contemporaine de taille moyenne avec des portes de placard beiges, une baignoire indépendante, une douche ouverte, WC suspendus, un carrelage rose, des carreaux de céramique, un mur rose, un sol en carrelage de porcelaine, un lavabo suspendu, un sol beige, une cabine de douche à porte battante, meuble simple vasque et meuble-lavabo suspendu.
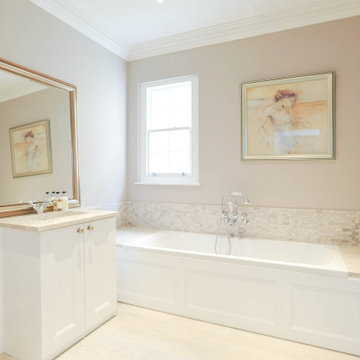
Bright family bathroom with bathtub.
Idées déco pour une très grande salle de bain classique avec un placard à porte plane, des portes de placard beiges, une baignoire en alcôve, une douche ouverte, un carrelage beige, du carrelage en marbre, un mur blanc, un lavabo posé, un plan de toilette en marbre, aucune cabine, un plan de toilette beige, meuble simple vasque, meuble-lavabo encastré et un plafond à caissons.
Idées déco pour une très grande salle de bain classique avec un placard à porte plane, des portes de placard beiges, une baignoire en alcôve, une douche ouverte, un carrelage beige, du carrelage en marbre, un mur blanc, un lavabo posé, un plan de toilette en marbre, aucune cabine, un plan de toilette beige, meuble simple vasque, meuble-lavabo encastré et un plafond à caissons.
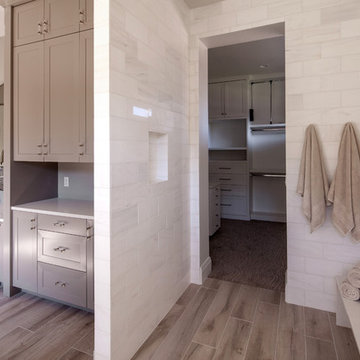
Custom master bathroom with large open shower and free standing concrete bathtub, vanity and dual sink areas.
Shower: Custom designed multi-use shower, beautiful marble tile design in quilted patterns as a nod to the farmhouse era. Custom built industrial metal and glass panel. Shower drying area with direct pass though to master closet.
Vanity and dual sink areas: Custom designed modified shaker cabinetry with subtle beveled edges in a beautiful subtle grey/beige paint color, Quartz counter tops with waterfall edge. Custom designed marble back splashes match the shower design, and acrylic hardware add a bit of bling. Beautiful farmhouse themed mirrors and eclectic lighting.
Flooring: Under-flooring temperature control for both heating and cooling, connected through WiFi to weather service. Flooring is beautiful porcelain tiles in wood grain finish.
For more photos of this project visit our website: https://wendyobrienid.com.
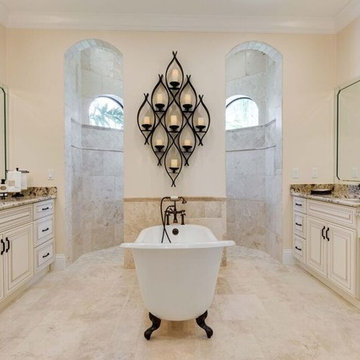
www.GulfLifeHomes.com
Exemple d'une grande salle de bain principale chic avec un placard avec porte à panneau surélevé, des portes de placard beiges, une baignoire sur pieds et une douche ouverte.
Exemple d'une grande salle de bain principale chic avec un placard avec porte à panneau surélevé, des portes de placard beiges, une baignoire sur pieds et une douche ouverte.
Idées déco de salles de bain avec des portes de placard beiges et une douche ouverte
16